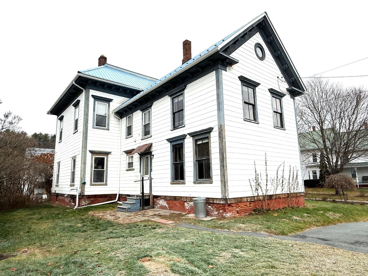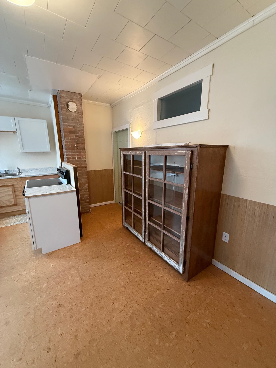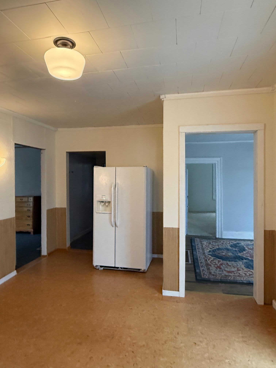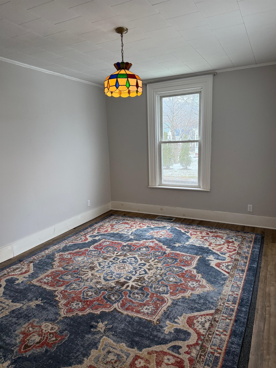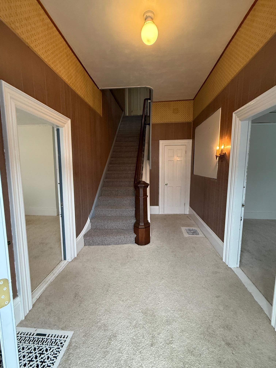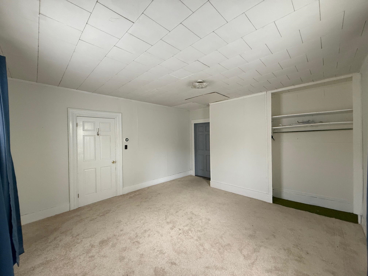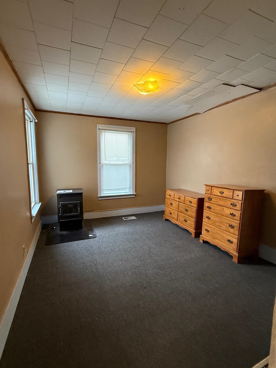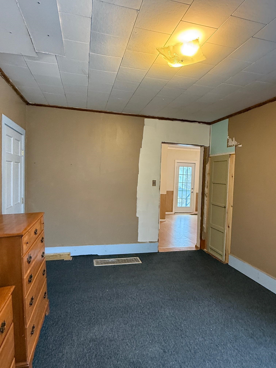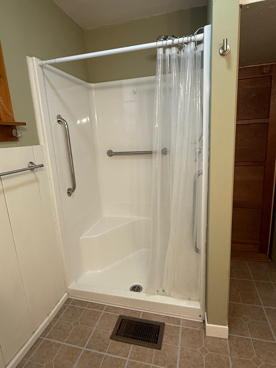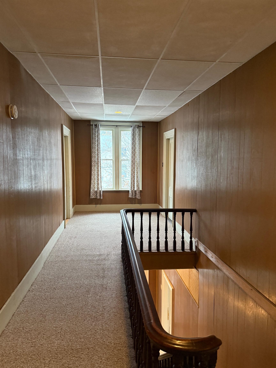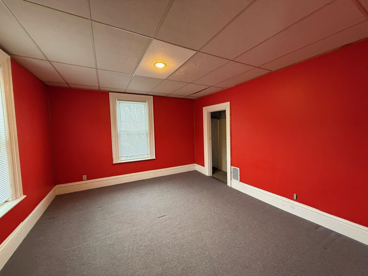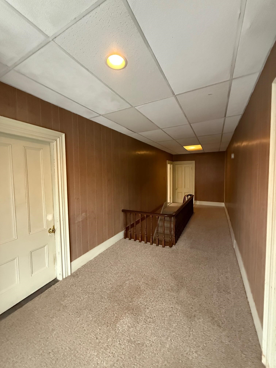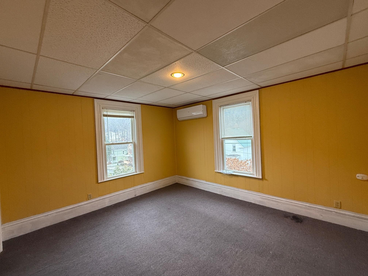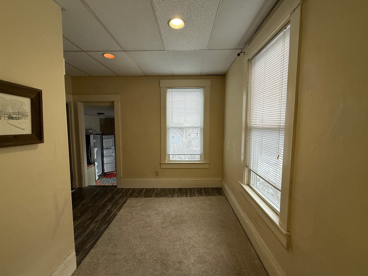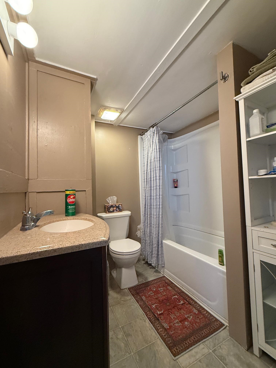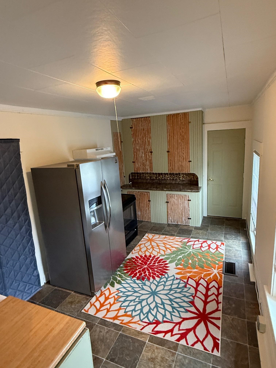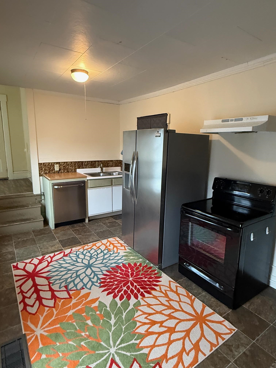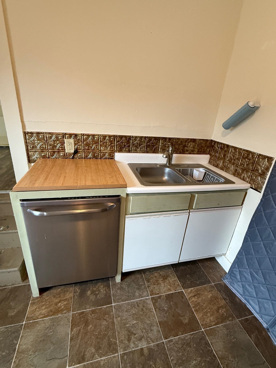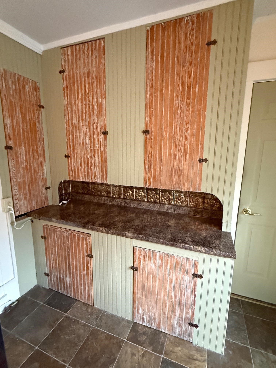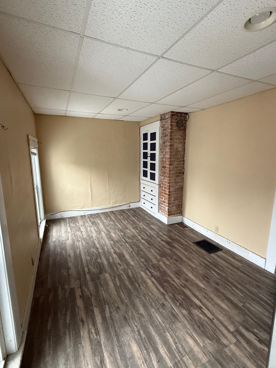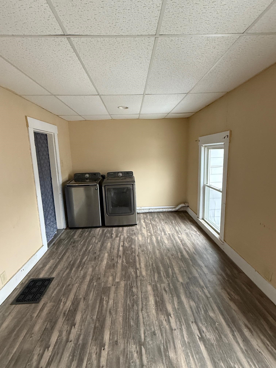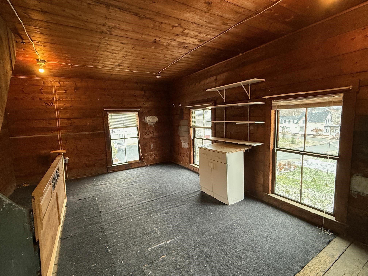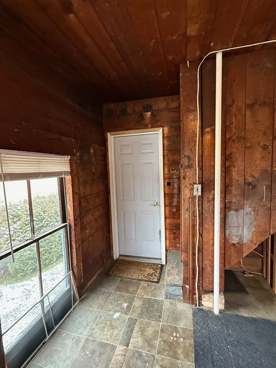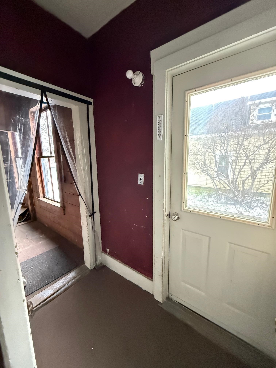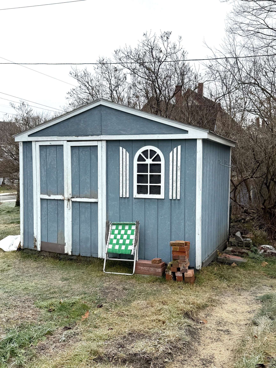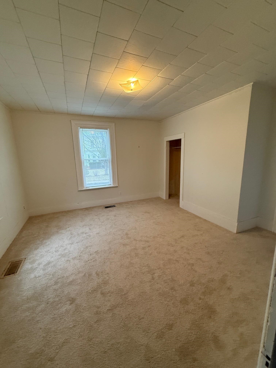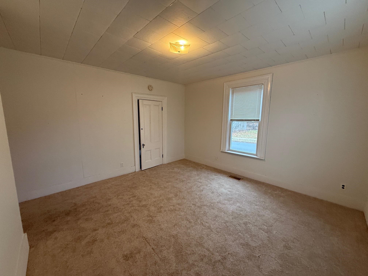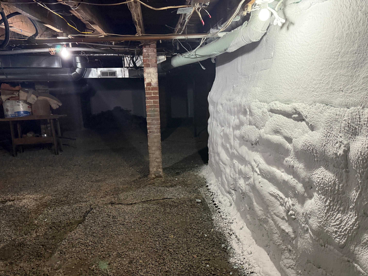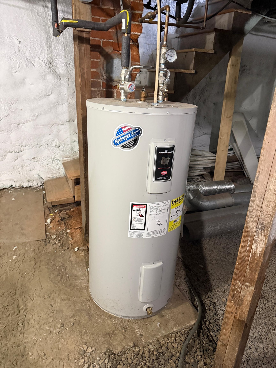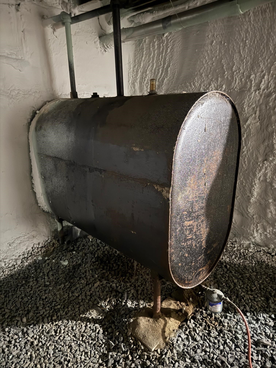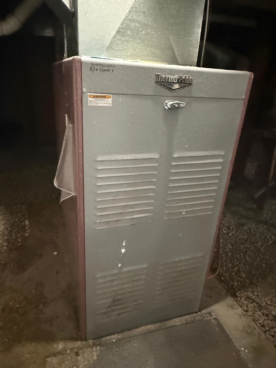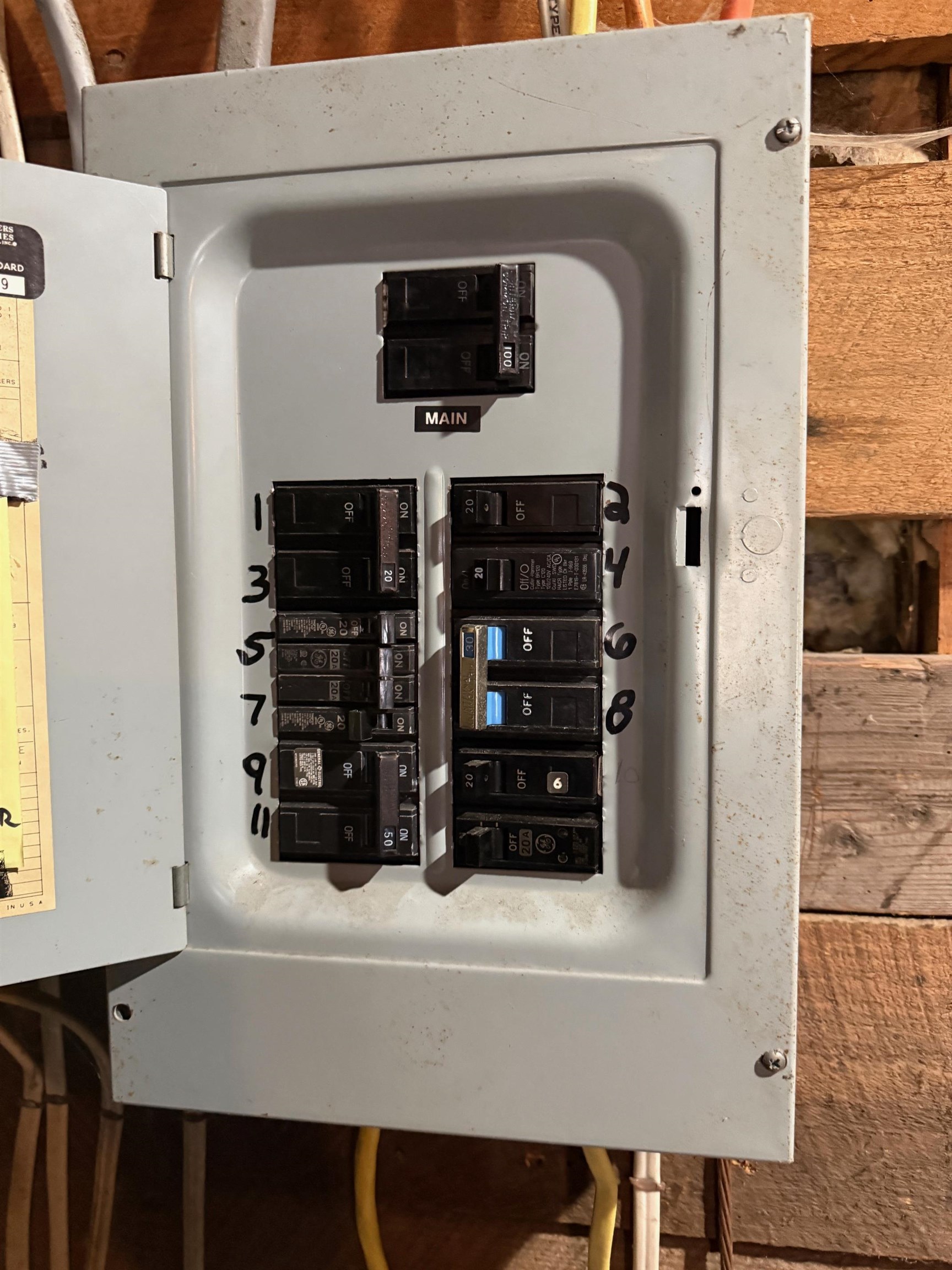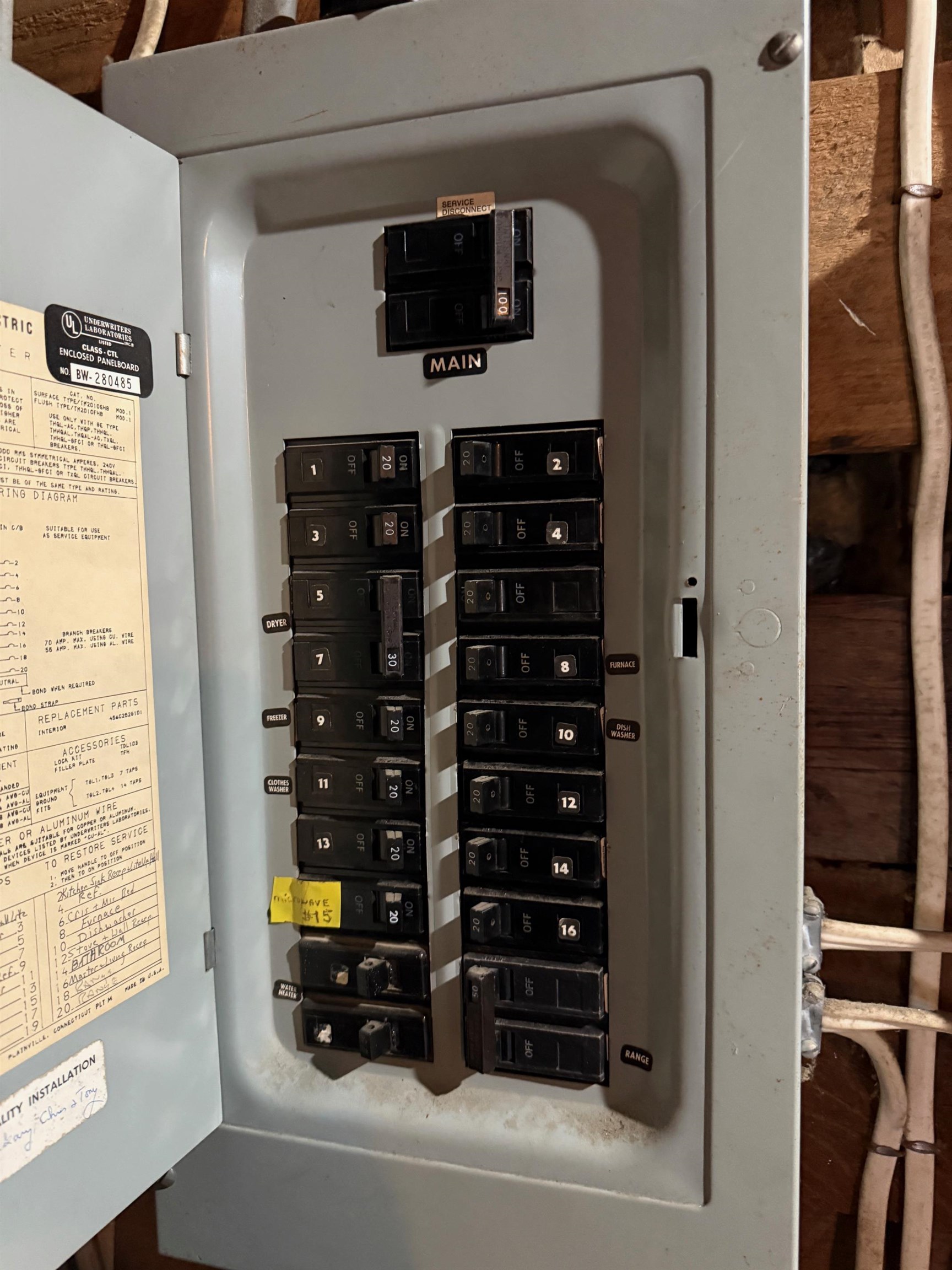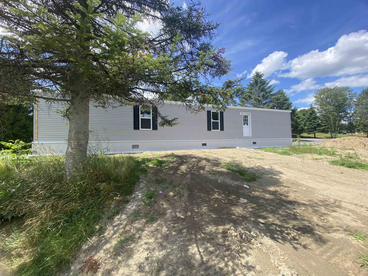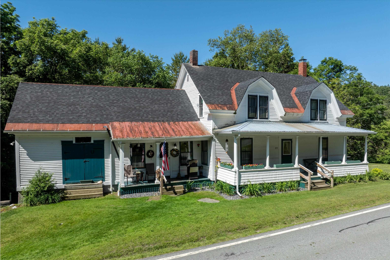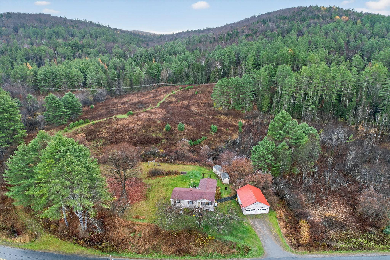1 of 52
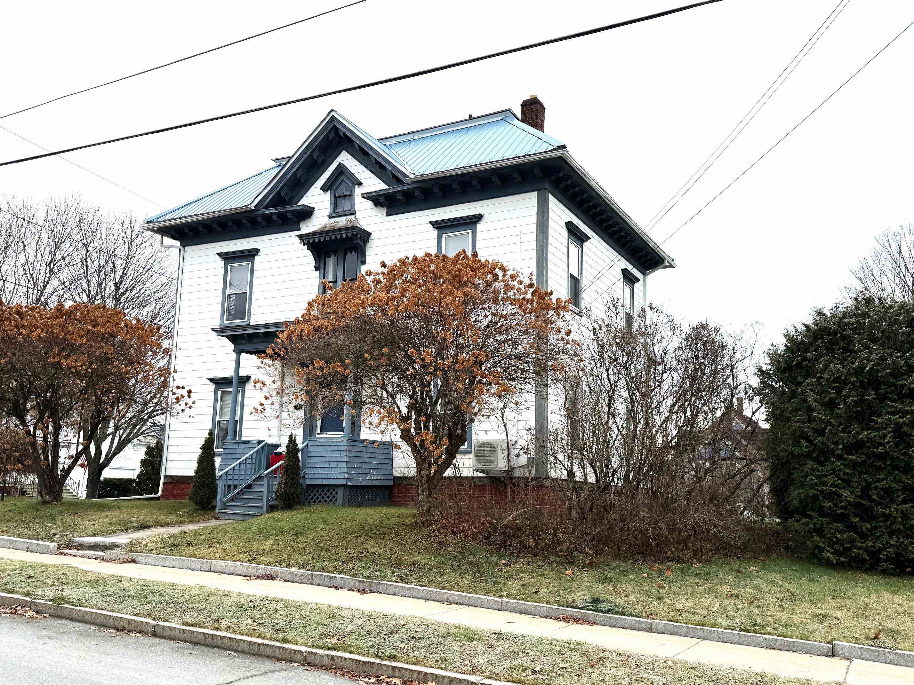
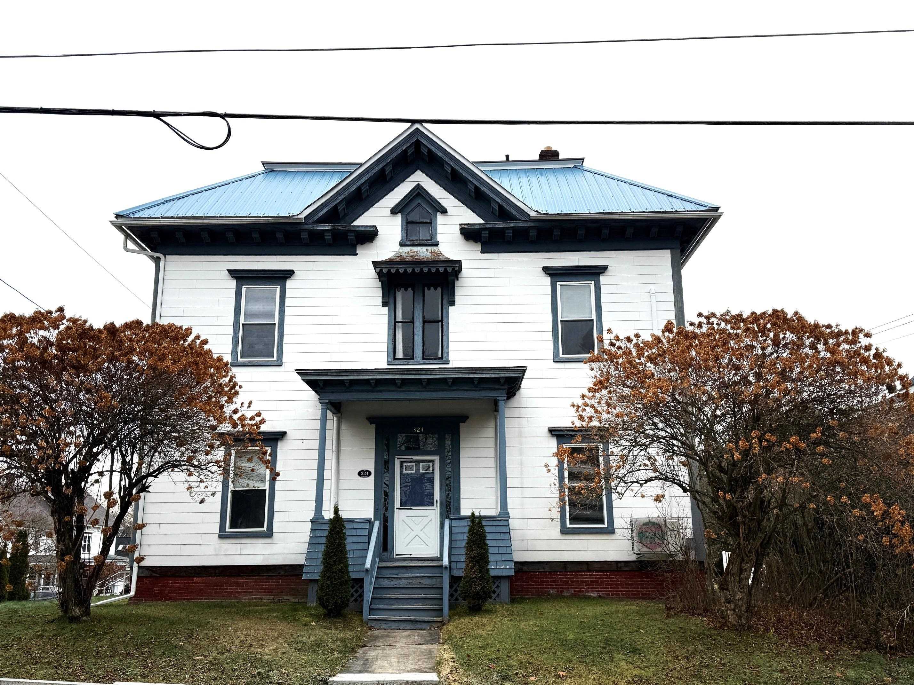
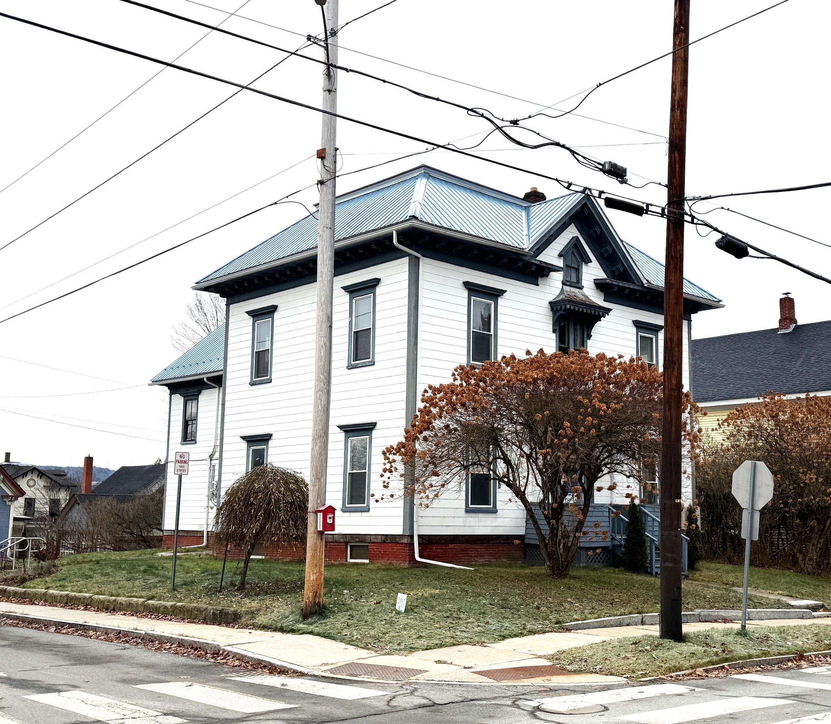
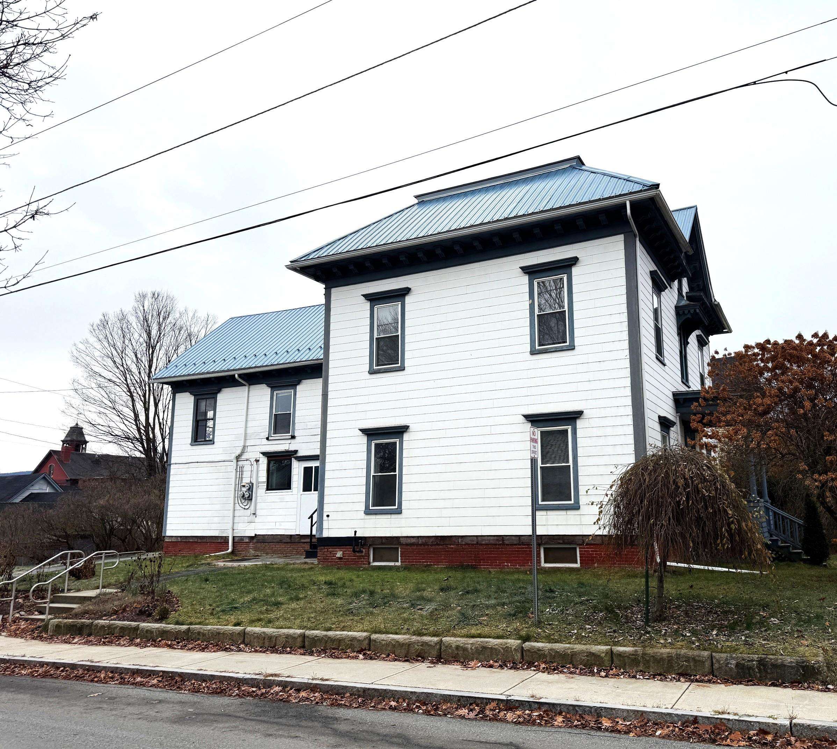
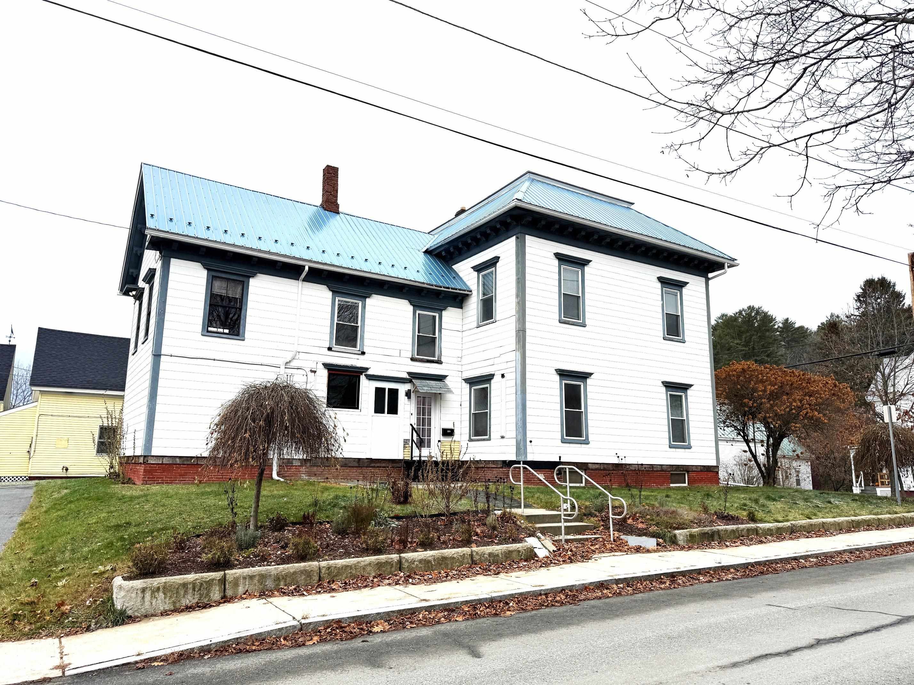
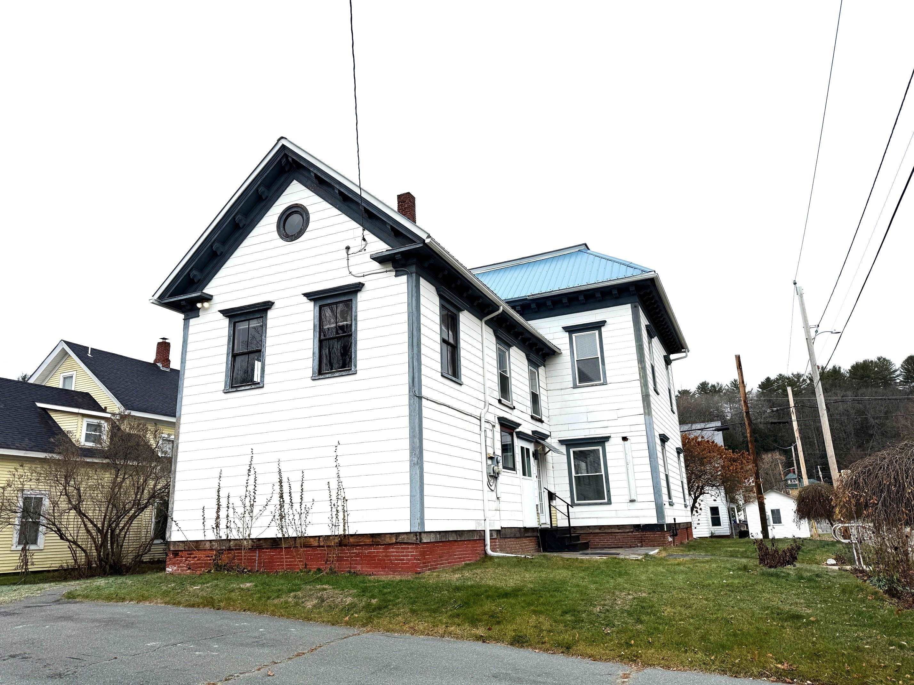
General Property Information
- Property Status:
- Active Under Contract
- Price:
- $199, 000
- Assessed:
- $0
- Assessed Year:
- County:
- VT-Caledonia
- Acres:
- 0.24
- Property Type:
- Single Family
- Year Built:
- 1850
- Agency/Brokerage:
- Maurice Chaloux
Parkway Realty - Bedrooms:
- 4
- Total Baths:
- 2
- Sq. Ft. (Total):
- 2808
- Tax Year:
- 2025
- Taxes:
- $5, 570
- Association Fees:
This Gothic Revival style home "on the hill" in St. Johnsbury sits on a corner lot with a paved driveway in a great walkable neighborhood. You'll love the large rooms, including the formal dining room, the big living room, The front parlor, the den, and bathroom with step in shower on the first floor. There is a big front foyer with open staircase that leads to the 2nd floor and adds to the historic character of the house. Upstairs your have lots of options with 6 rooms, including a 2nd kitchen and dining room plus a full bath. Presently there is a small accessory dwelling unit on the 2nd floor, which you could use for in-laws or grown children; you could rent it out for income or just use the whole house for your family. The home offers lots of possibilities and is well located walking distance from Main Street and from all St. J schools for grades K-12. It is not far from the rail trail and hiking opportunities. The current owner has updated the wiring, spray foam insulated the basement, and replaced the kitchen on the first floor. Come check out this spacious family home.
Interior Features
- # Of Stories:
- 2.5
- Sq. Ft. (Total):
- 2808
- Sq. Ft. (Above Ground):
- 2808
- Sq. Ft. (Below Ground):
- 0
- Sq. Ft. Unfinished:
- 1924
- Rooms:
- 11
- Bedrooms:
- 4
- Baths:
- 2
- Interior Desc:
- Attic with Hatch/Skuttle, Ceiling Fan, Indoor Storage, 1st Floor Laundry
- Appliances Included:
- Dryer, Electric Range, Refrigerator, Washer, Electric Water Heater, Owned Water Heater
- Flooring:
- Carpet, Vinyl, Cork
- Heating Cooling Fuel:
- Water Heater:
- Basement Desc:
- Full, Insulated, Interior Stairs, Storage Space, Unfinished
Exterior Features
- Style of Residence:
- Victorian
- House Color:
- white
- Time Share:
- No
- Resort:
- Exterior Desc:
- Exterior Details:
- Amenities/Services:
- Land Desc.:
- Corner, Curbing
- Suitable Land Usage:
- Roof Desc.:
- Metal, Rolled
- Driveway Desc.:
- Paved
- Foundation Desc.:
- Brick, Stone
- Sewer Desc.:
- Public
- Garage/Parking:
- No
- Garage Spaces:
- 0
- Road Frontage:
- 213
Other Information
- List Date:
- 2025-11-24
- Last Updated:


