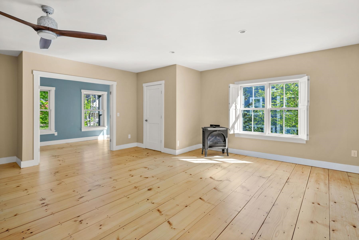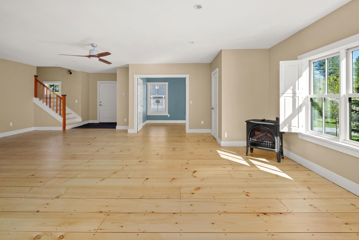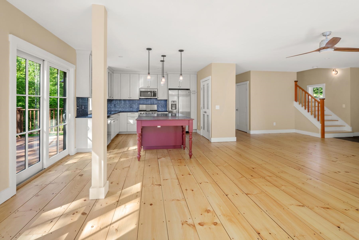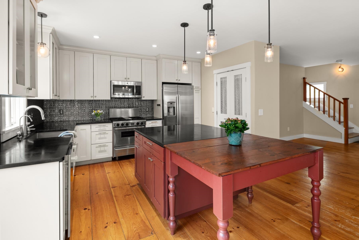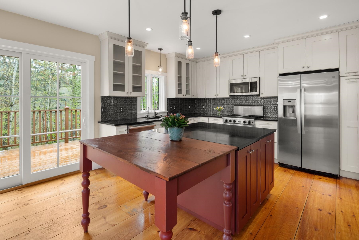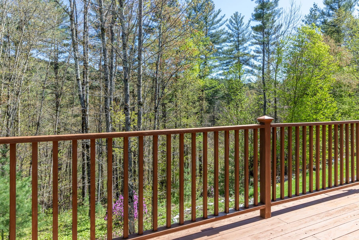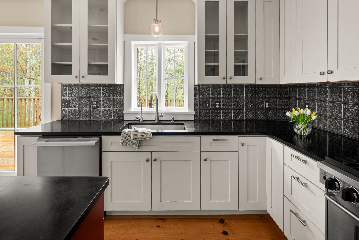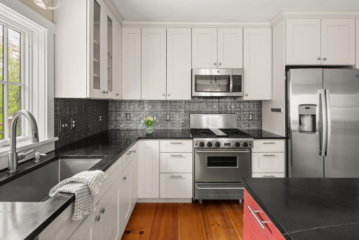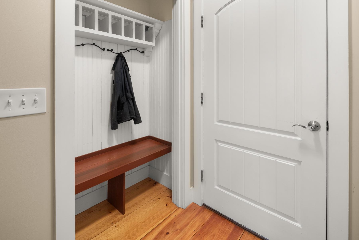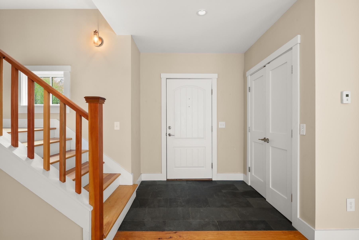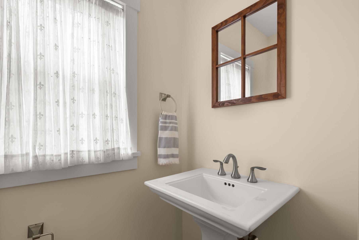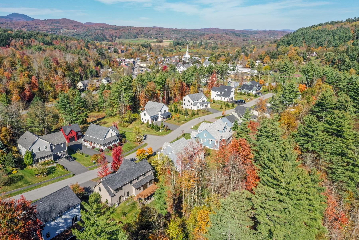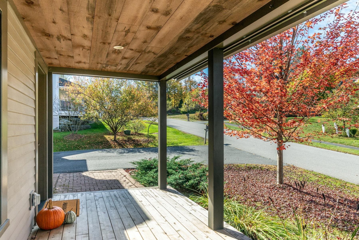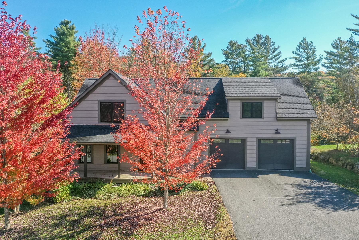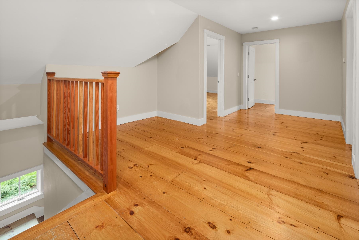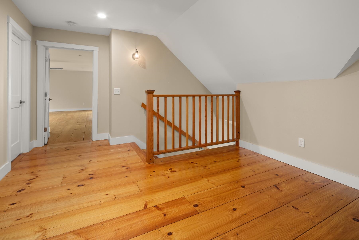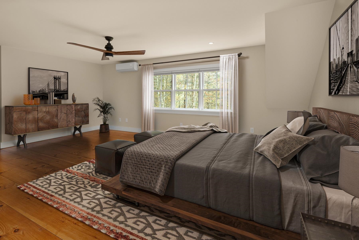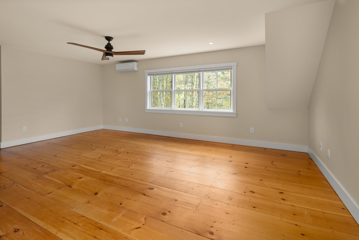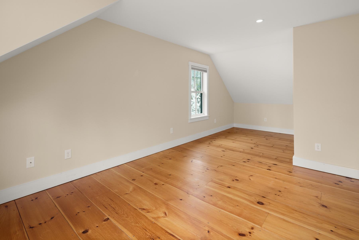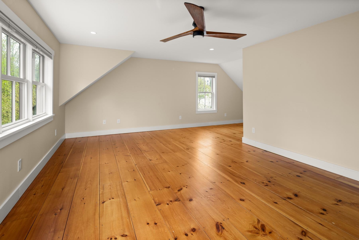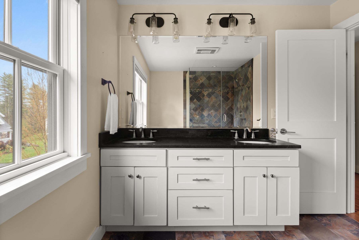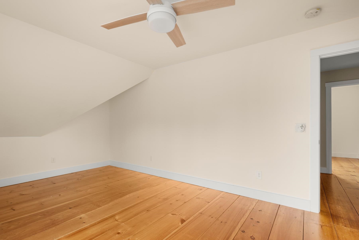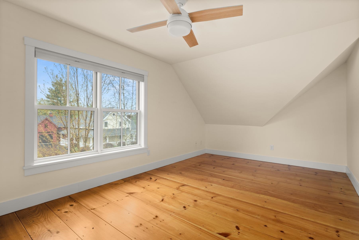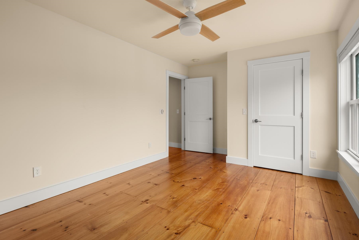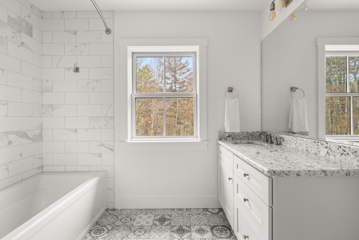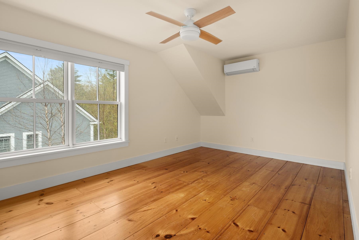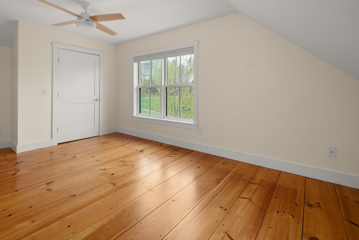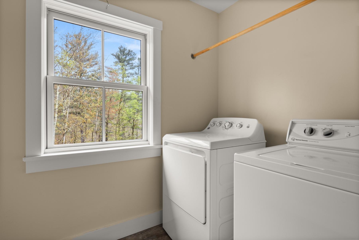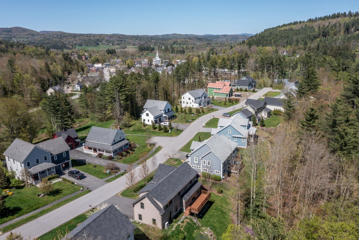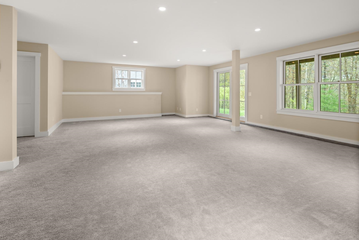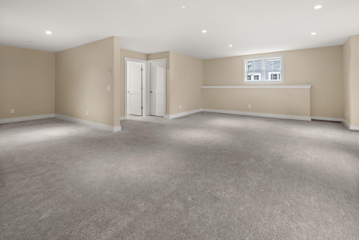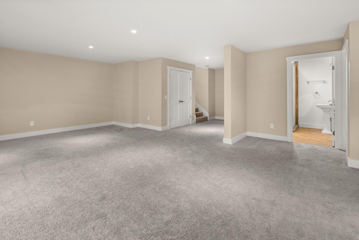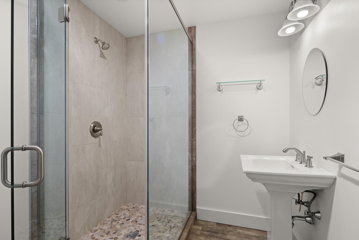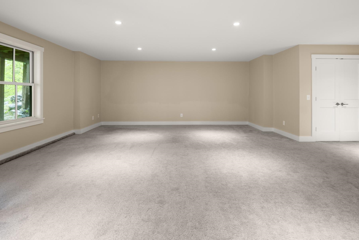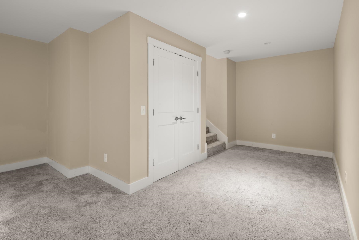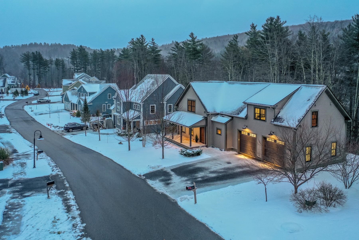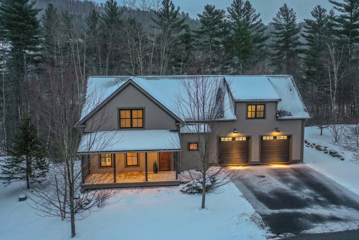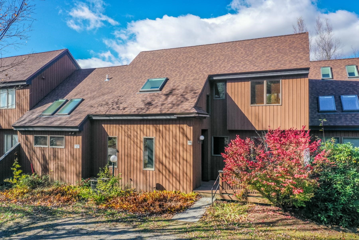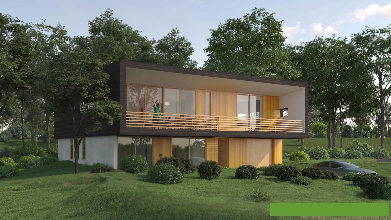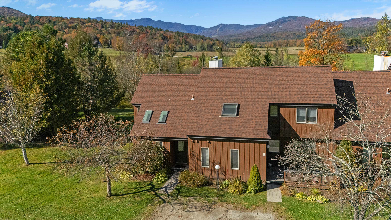1 of 43
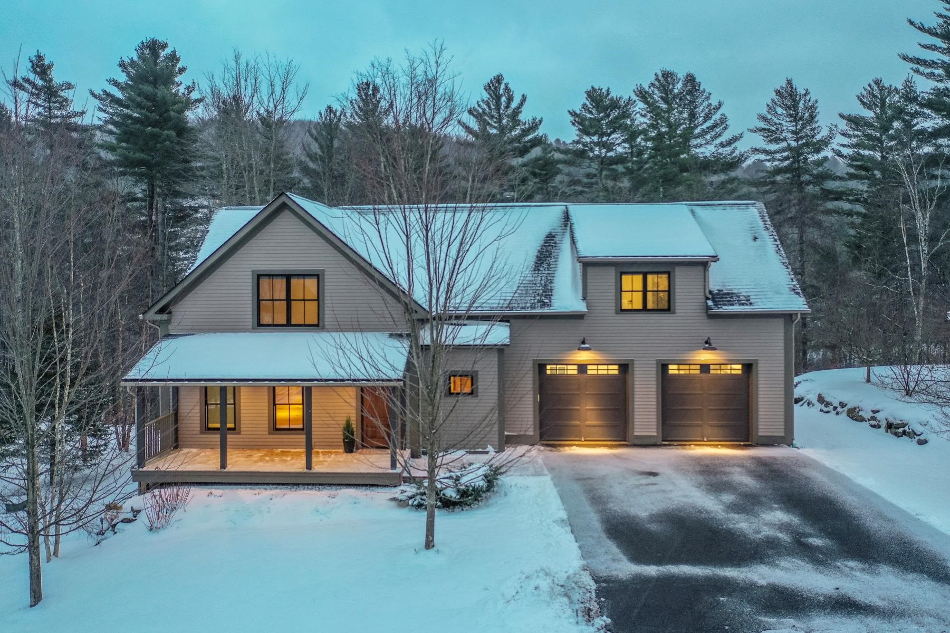
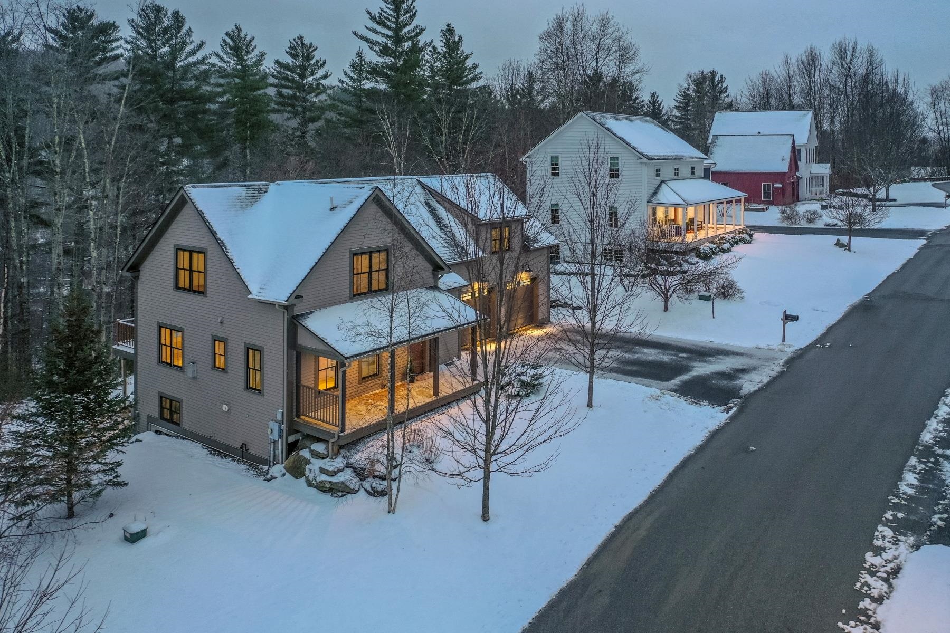
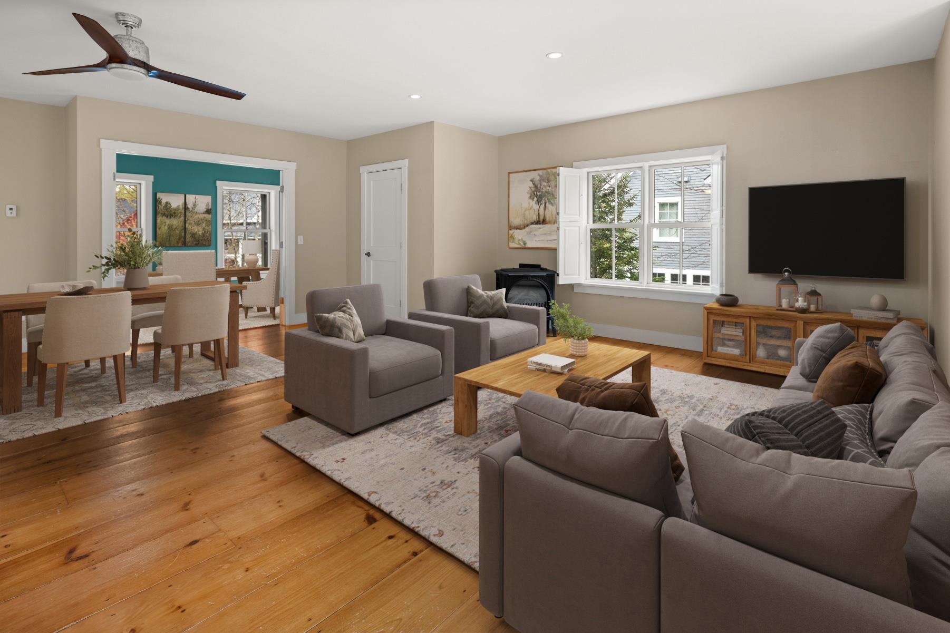
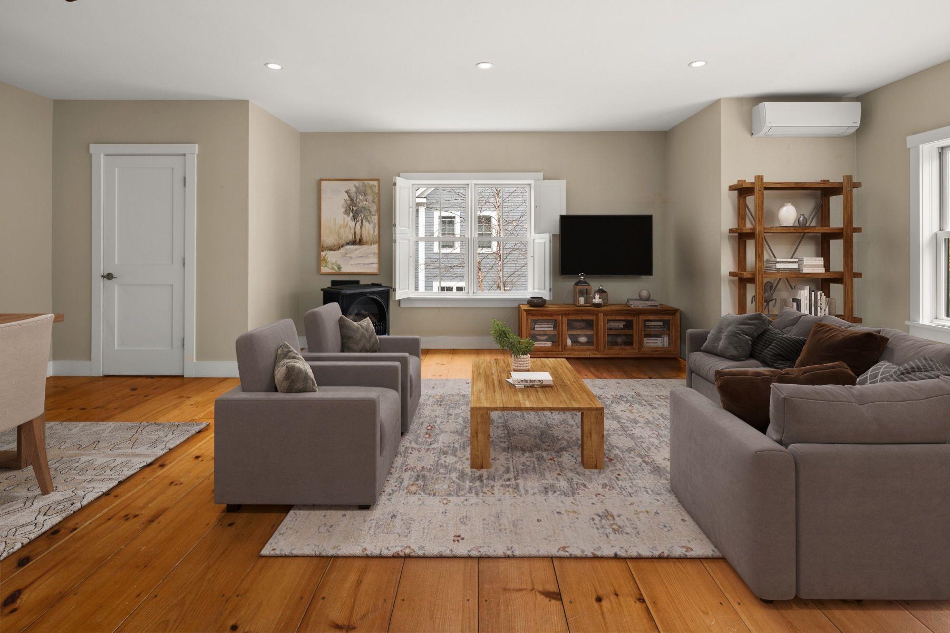
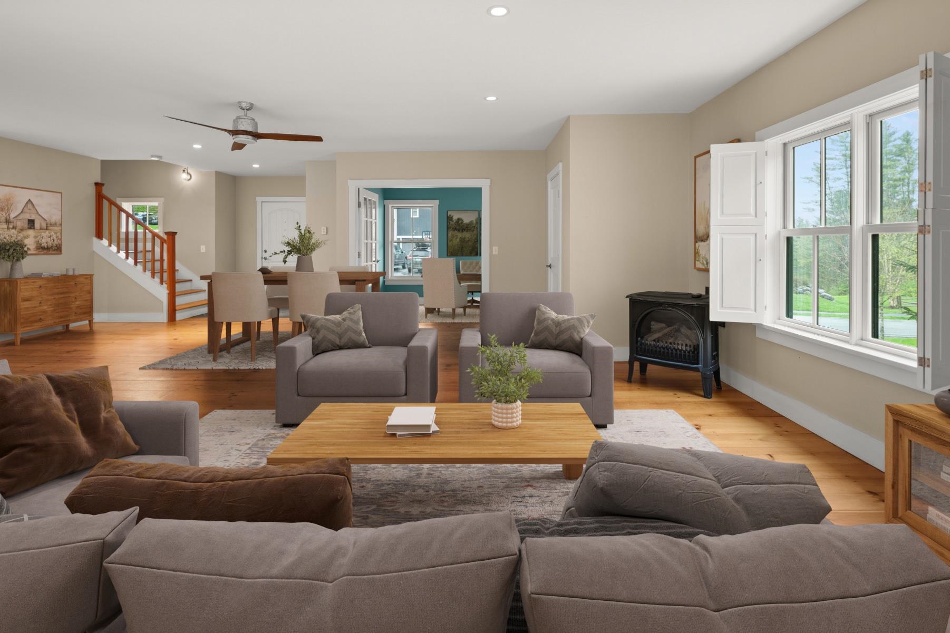
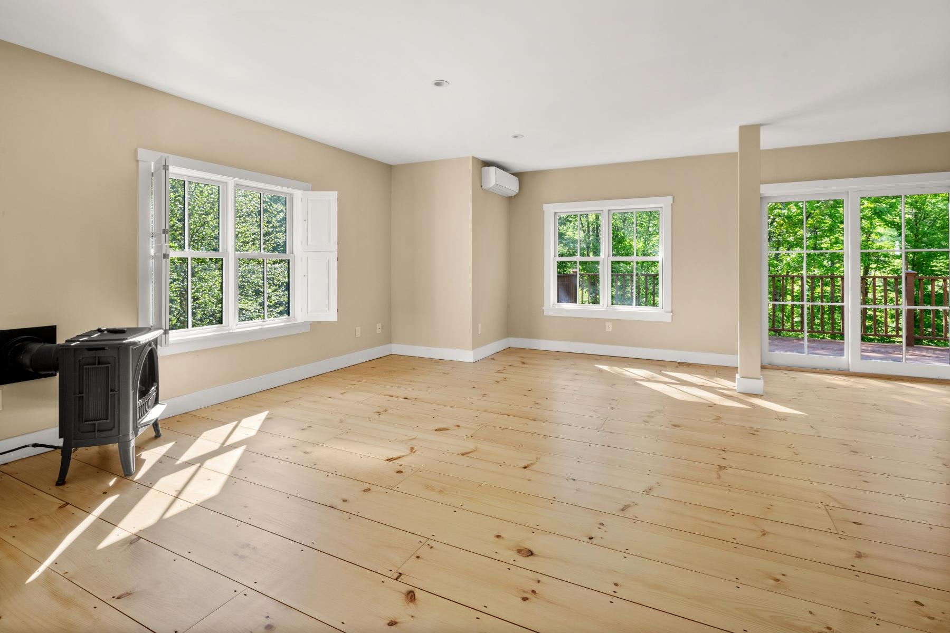
General Property Information
- Property Status:
- Active Under Contract
- Price:
- $1, 385, 000
- Assessed:
- $0
- Assessed Year:
- County:
- VT-Lamoille
- Acres:
- 0.35
- Property Type:
- Single Family
- Year Built:
- 2016
- Agency/Brokerage:
- Caroline Marhefka
Four Seasons Sotheby's Int'l Realty - Bedrooms:
- 3
- Total Baths:
- 4
- Sq. Ft. (Total):
- 3519
- Tax Year:
- 2026
- Taxes:
- $18, 293
- Association Fees:
Just minutes from the heart of Stowe, this handcrafted home welcomes you into a lifestyle that feels both easy and inviting, a perfect blend of Vermont charm and modern comfort. Imagine starting your morning on the spacious covered front porch, wrapped in a sweater, coffee in hand, listening to the quiet rustle of trees that frame the property. The world feels a little slower here, yet the vibrant village of Stowe is only moments away when you’re ready for it. As you step inside the home, the wide plank pine floors guide you through a warm, sunlit space that instantly feels like home. Mornings flow easily in the open-concept main level. When it’s time to focus, French doors off the main living area lead to a dedicated workspace, perfect for remote work, crafting, or an afternoon of reading. Upstairs, the day winds down in a serene primary suite, where evening light filters in softly. Two additional spacious bedrooms and a full bathroom, offer comfort for family or guests, while a den or study provides a quiet nook for a second home office. On the walk-out lower level, possibilities unfold...maybe it becomes the family’s movie room, your personal gym, a play space, or a workshop—complete with a convenient ¾ bath. Every corner of this 2016-built home reflects thoughtful craftsmanship, energy-efficient systems, and a setting that offers both privacy and connection to all that Stowe has to offer. This isn’t just a place to live—it’s a place to live well. Open House 11/29-12pm-2pm
Interior Features
- # Of Stories:
- 2
- Sq. Ft. (Total):
- 3519
- Sq. Ft. (Above Ground):
- 2600
- Sq. Ft. (Below Ground):
- 919
- Sq. Ft. Unfinished:
- 117
- Rooms:
- 10
- Bedrooms:
- 3
- Baths:
- 4
- Interior Desc:
- Ceiling Fan, Kitchen/Family, Kitchen/Living, Living/Dining, Primary BR w/ BA, Natural Light, Walk-in Closet
- Appliances Included:
- Dishwasher, Dryer, Range Hood, Microwave, Gas Range, Refrigerator, Domestic Water Heater, Propane Water Heater, Exhaust Fan
- Flooring:
- Carpet, Ceramic Tile, Softwood, Tile, Wood
- Heating Cooling Fuel:
- Water Heater:
- Basement Desc:
- Daylight, Finished, Insulated, Interior Stairs, Storage Space, Walkout, Interior Access, Exterior Access, Basement Stairs
Exterior Features
- Style of Residence:
- Contemporary
- House Color:
- Beige/Gray
- Time Share:
- No
- Resort:
- Exterior Desc:
- Exterior Details:
- Deck, Covered Porch, Window Screens
- Amenities/Services:
- Land Desc.:
- Landscaped, PRD/PUD, Recreational, Sidewalks, Sloping, Street Lights, Subdivision, Trail/Near Trail, Walking Trails, Wooded, In Town, Near Paths, Near Shopping, Near Skiing, Neighborhood, Near Public Transportatn, Near School(s)
- Suitable Land Usage:
- Roof Desc.:
- Shingle
- Driveway Desc.:
- Paved
- Foundation Desc.:
- Concrete
- Sewer Desc.:
- Public
- Garage/Parking:
- Yes
- Garage Spaces:
- 2
- Road Frontage:
- 97
Other Information
- List Date:
- 2025-11-25
- Last Updated:


