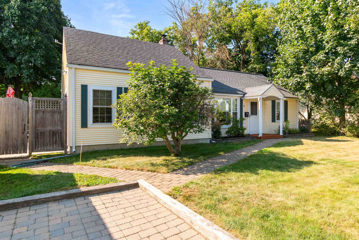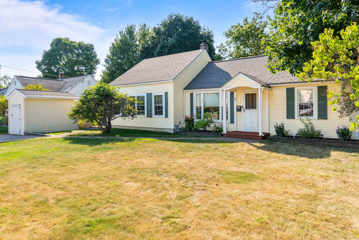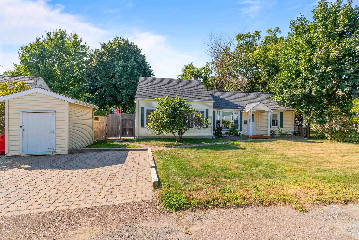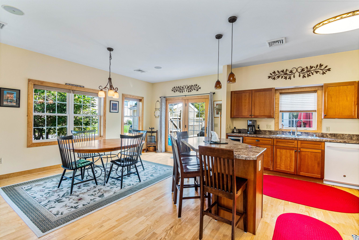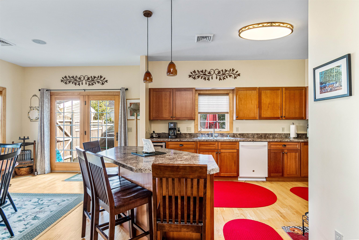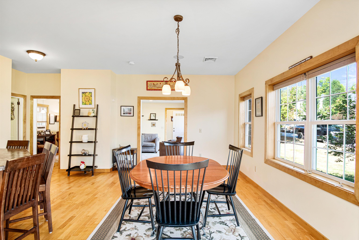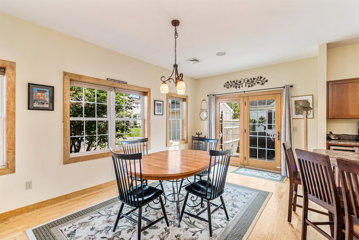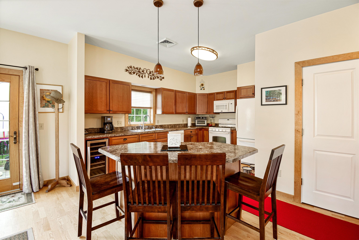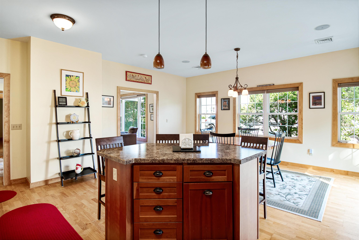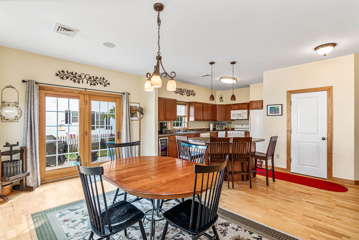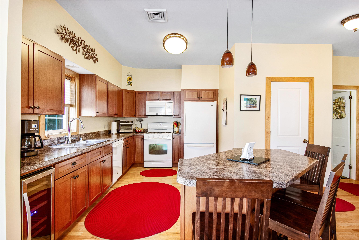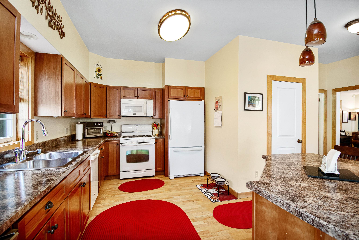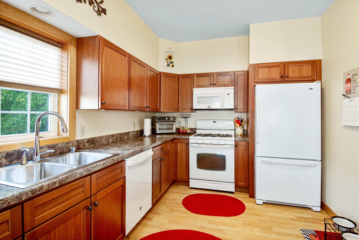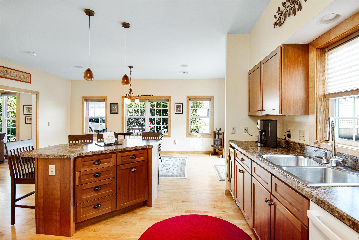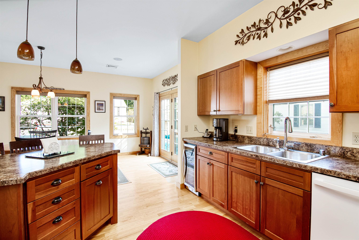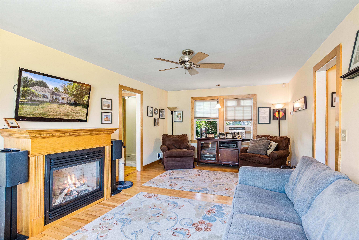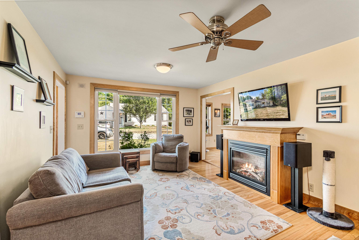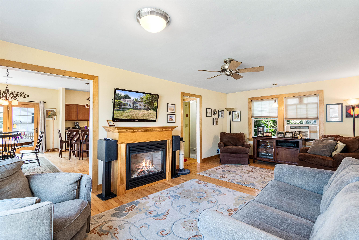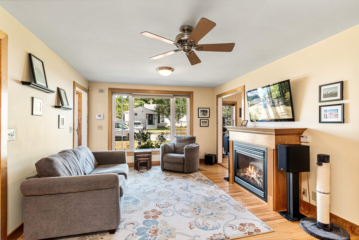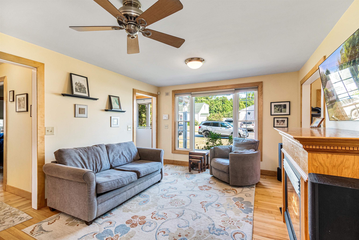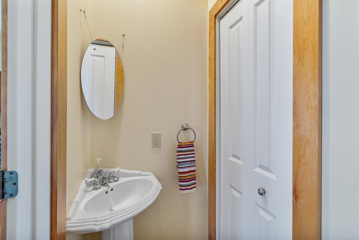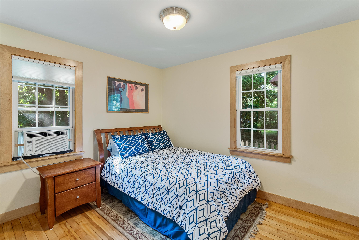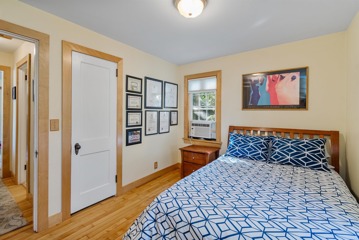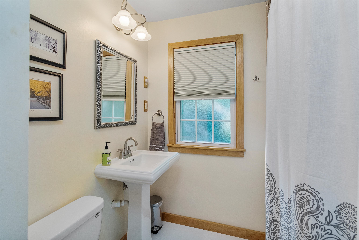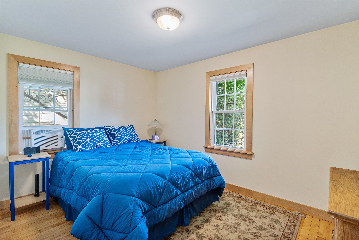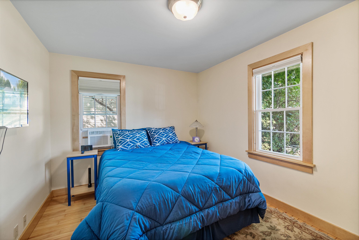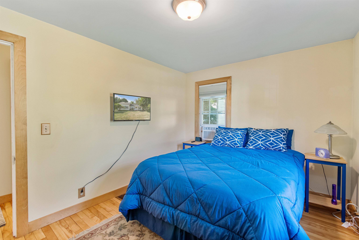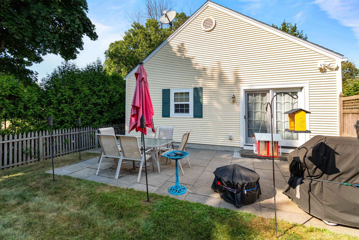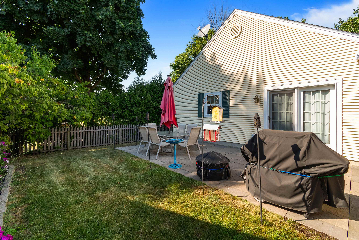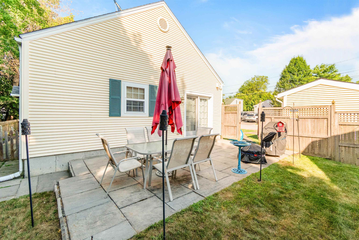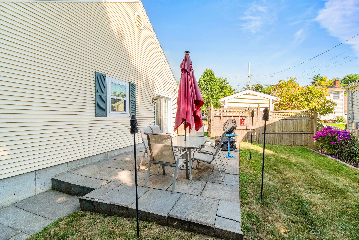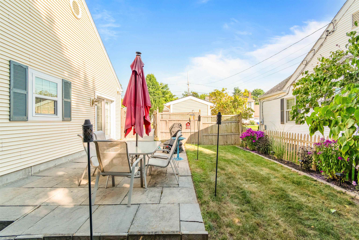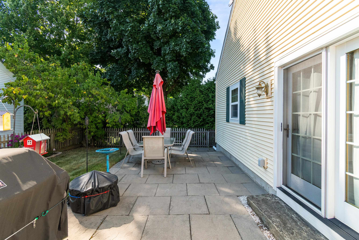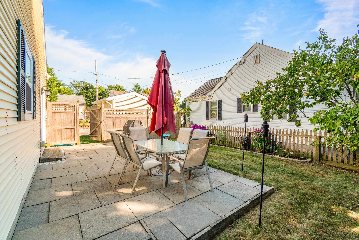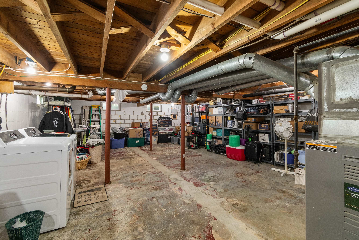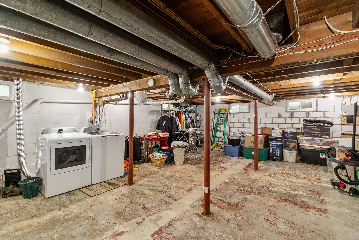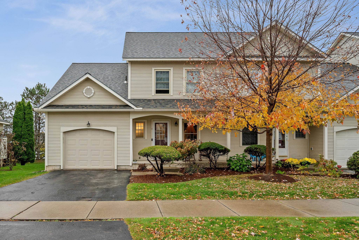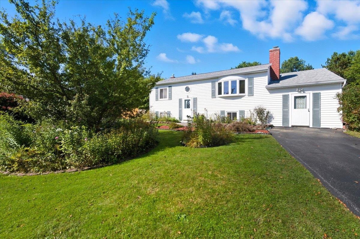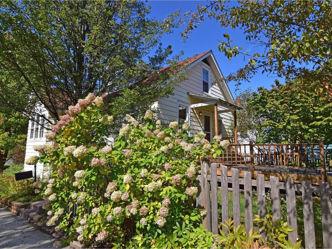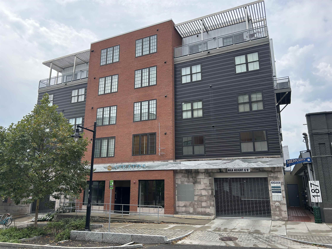1 of 42
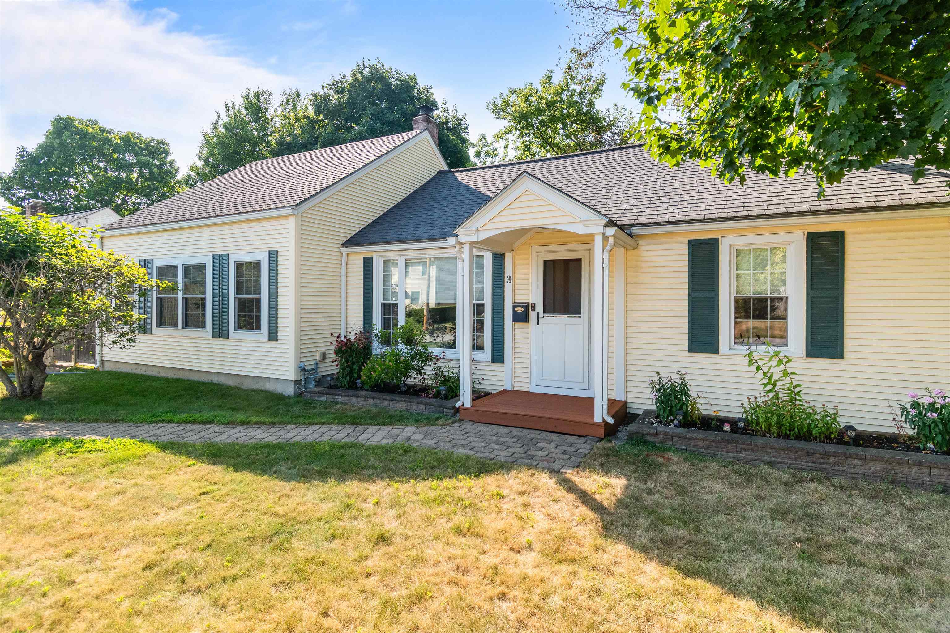
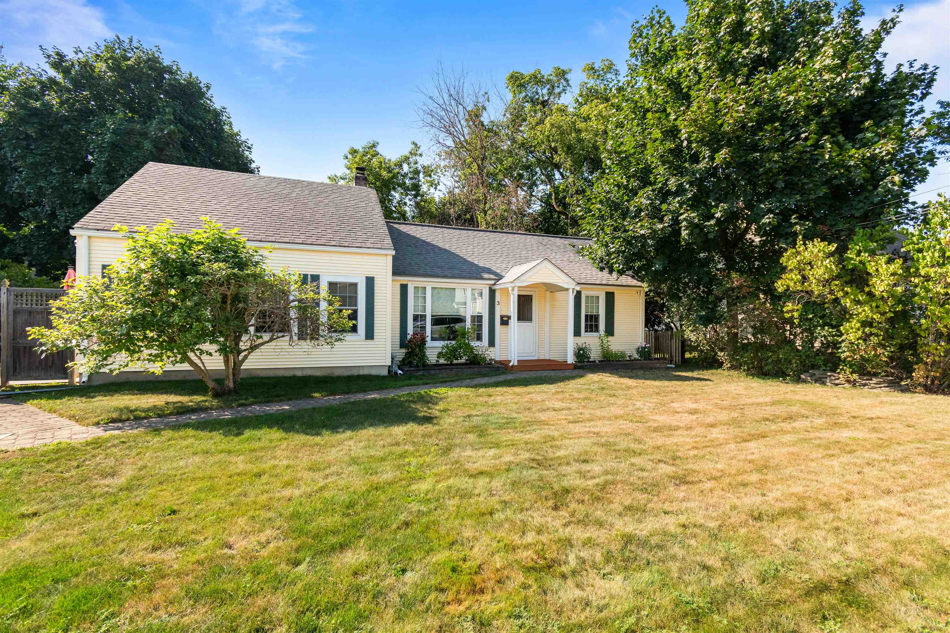
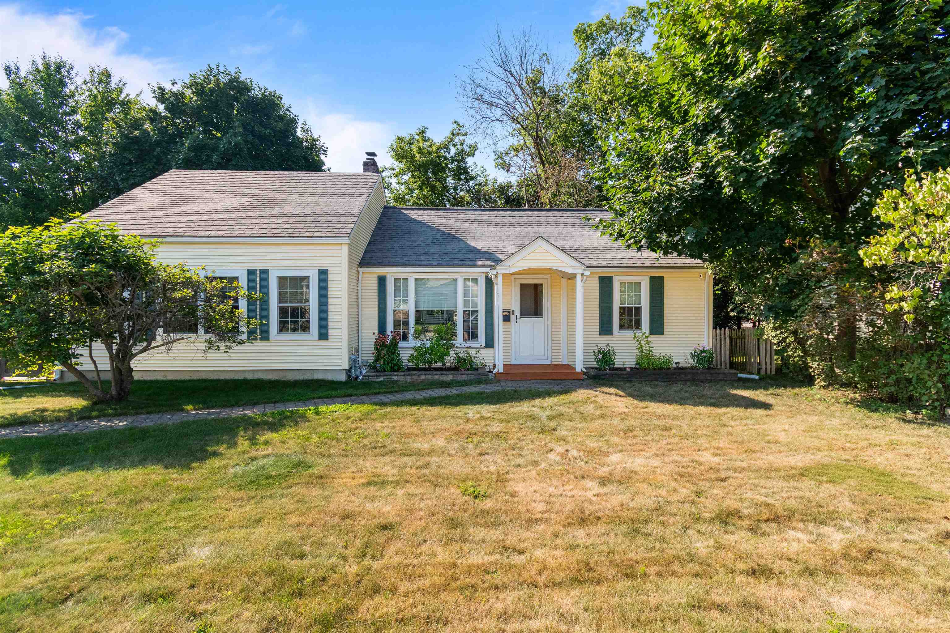
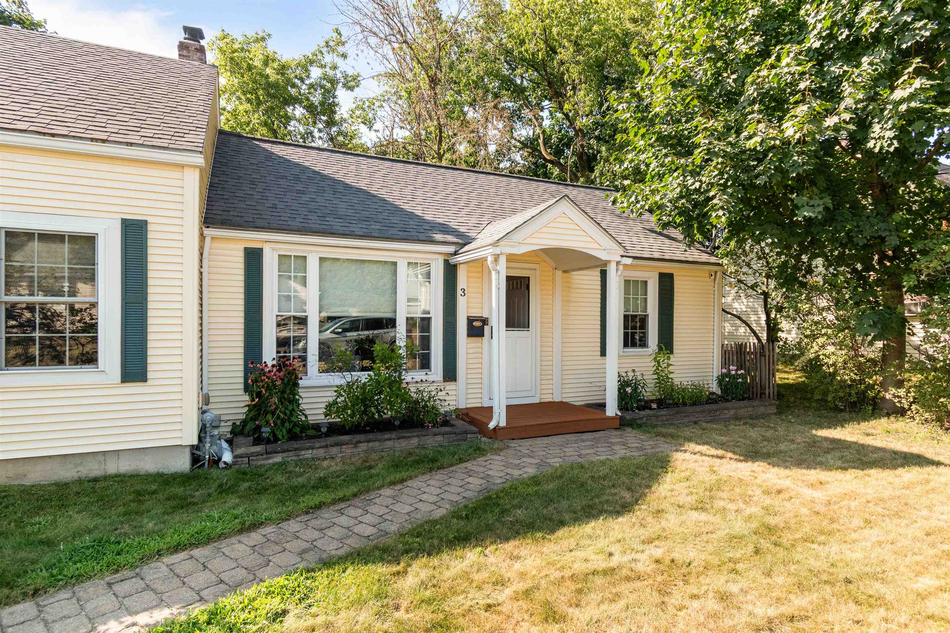
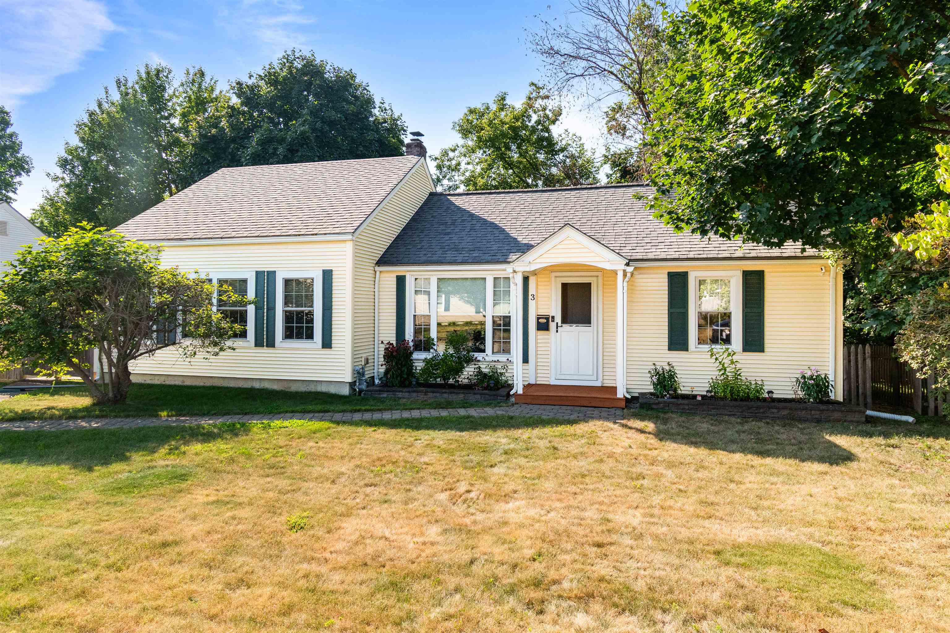
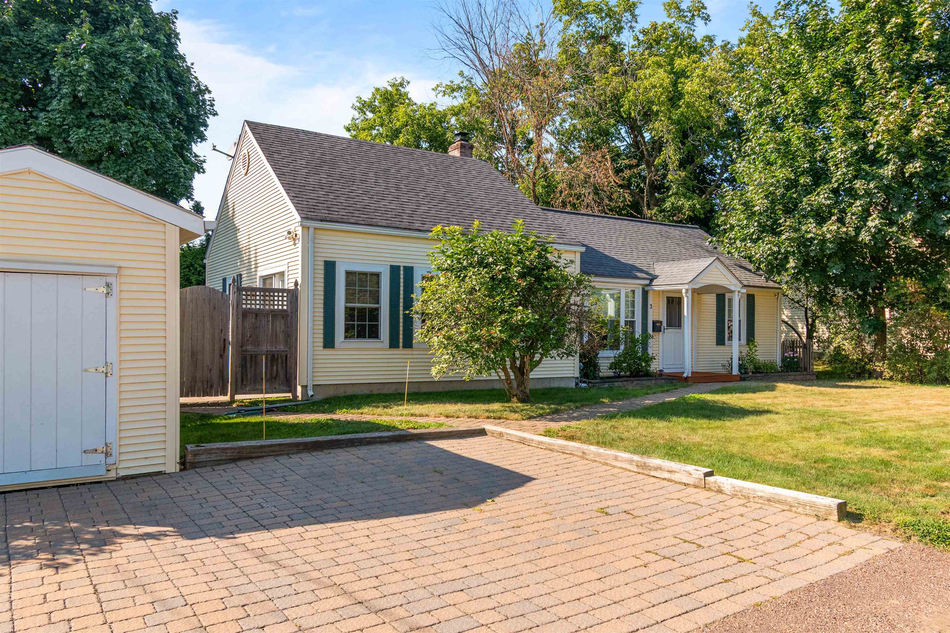
General Property Information
- Property Status:
- Active
- Price:
- $400, 000
- Assessed:
- $0
- Assessed Year:
- County:
- VT-Chittenden
- Acres:
- 0.11
- Property Type:
- Single Family
- Year Built:
- 1947
- Agency/Brokerage:
- Louise Johnson
KW Vermont - Bedrooms:
- 2
- Total Baths:
- 2
- Sq. Ft. (Total):
- 1180
- Tax Year:
- 2025
- Taxes:
- $6, 362
- Association Fees:
Charming and meticulously maintained one level ranch in the heart of Essex Junction. This 2-bedroom, 2-bathroom home offers the ease and convenience of one-level living. The spacious, open-concept kitchen and dining area is perfect for entertaining the gang or enjoying a quiet night in. If you prefer the outdoors, enter the private fenced in patio through the french doors off of the kitchen, ideal for relaxing or enjoying a meal outside. Enjoy the coziness of the living room complete with gas fireplace and large windows letting in ample light. The full unfinished basement affords tons of storage space. Located in a prime location, you’re just moments from shopping, dining, public transportation, UVM Medical, Burlington International Airport and countless recreational opportunities. This well-cared-for home is a true gem and won't last long!
Interior Features
- # Of Stories:
- 1
- Sq. Ft. (Total):
- 1180
- Sq. Ft. (Above Ground):
- 1180
- Sq. Ft. (Below Ground):
- 0
- Sq. Ft. Unfinished:
- 800
- Rooms:
- 5
- Bedrooms:
- 2
- Baths:
- 2
- Interior Desc:
- Attic with Hatch/Skuttle, Blinds, Ceiling Fan, Dining Area, Draperies, Gas Fireplace, 1 Fireplace, Kitchen/Dining, Laundry Hook-ups, Natural Light, Indoor Storage, Basement Laundry
- Appliances Included:
- Dishwasher, Disposal, Microwave, Mini Fridge, Gas Range, Refrigerator, Natural Gas Water Heater, Owned Water Heater, Exhaust Fan
- Flooring:
- Combination, Hardwood, Laminate
- Heating Cooling Fuel:
- Water Heater:
- Basement Desc:
- Full, Interior Stairs, Storage Space, Unfinished, Basement Stairs
Exterior Features
- Style of Residence:
- Ranch
- House Color:
- Yellow
- Time Share:
- No
- Resort:
- Exterior Desc:
- Exterior Details:
- Full Fence, Patio, Covered Porch, Shed, Window Screens, Double Pane Window(s)
- Amenities/Services:
- Land Desc.:
- Level, Subdivision, Near Shopping, Neighborhood, Near Public Transportatn, Near Railroad, Near School(s)
- Suitable Land Usage:
- Roof Desc.:
- Architectural Shingle
- Driveway Desc.:
- Brick/Pavers
- Foundation Desc.:
- Block, Concrete
- Sewer Desc.:
- Public
- Garage/Parking:
- No
- Garage Spaces:
- 0
- Road Frontage:
- 80
Other Information
- List Date:
- 2025-11-26
- Last Updated:


