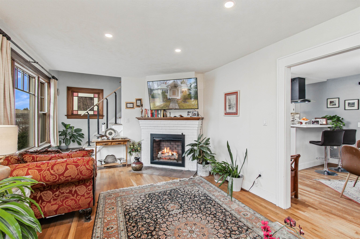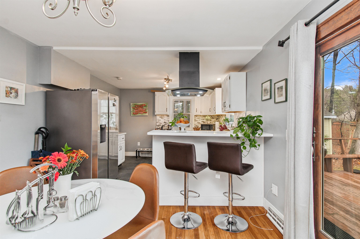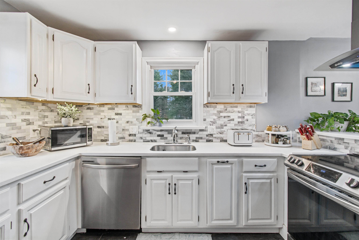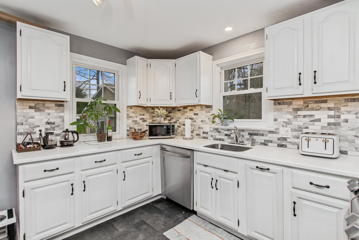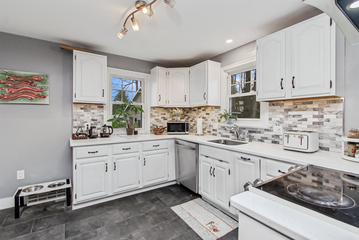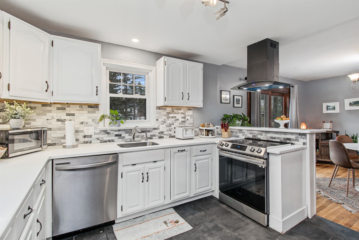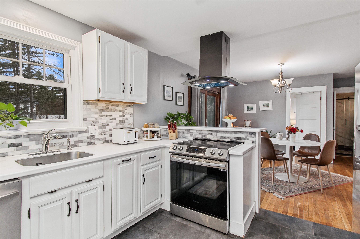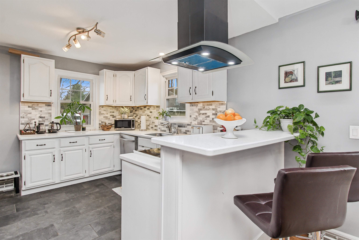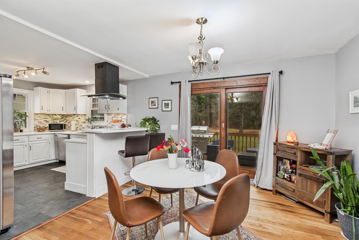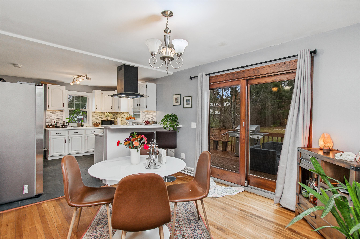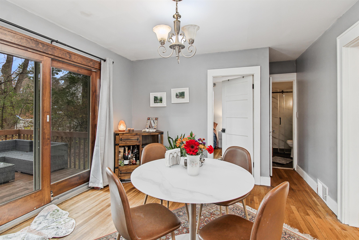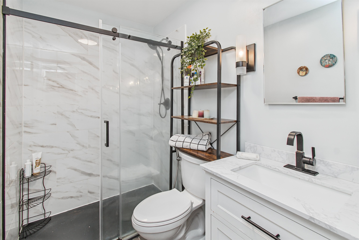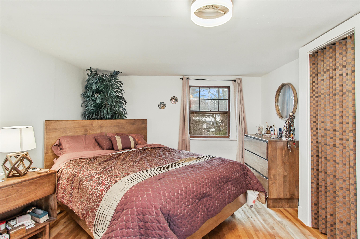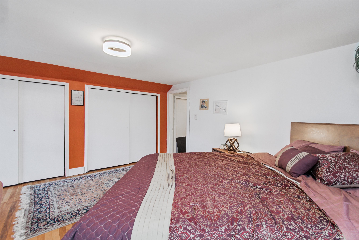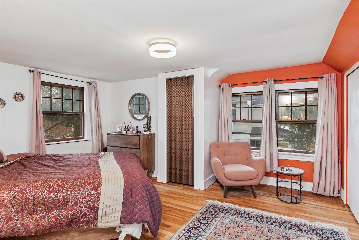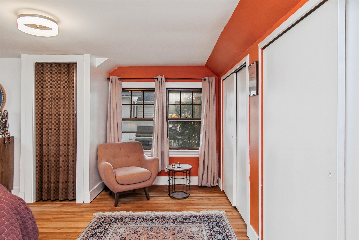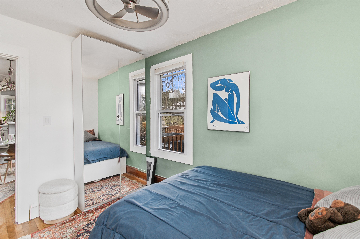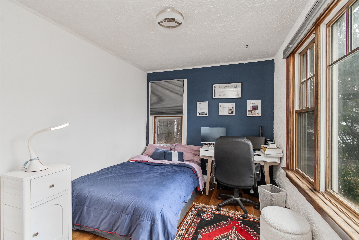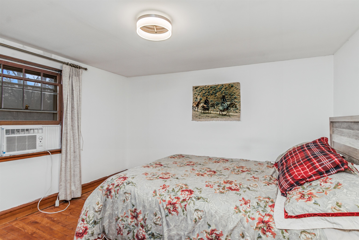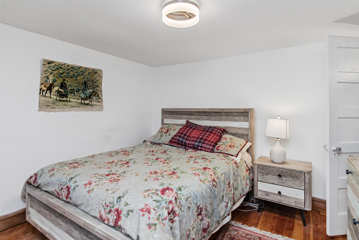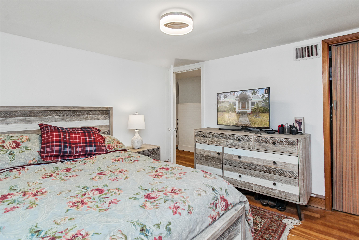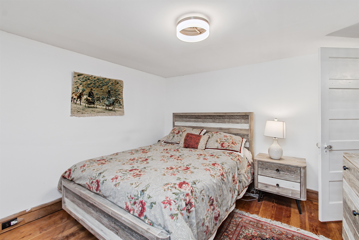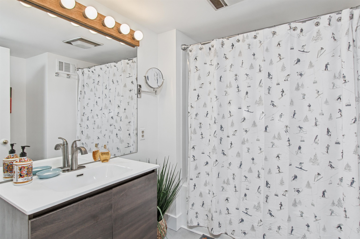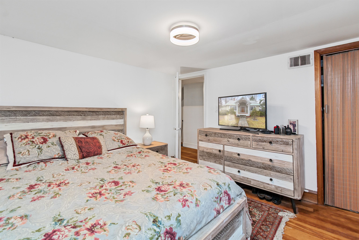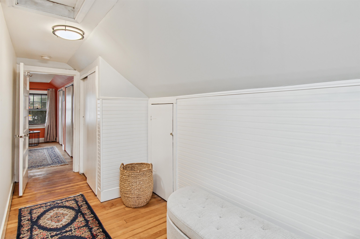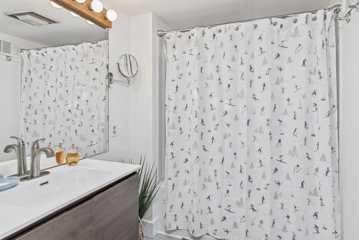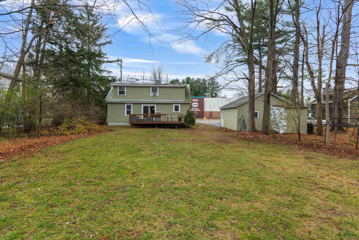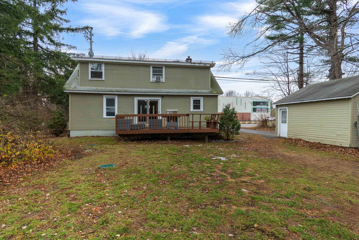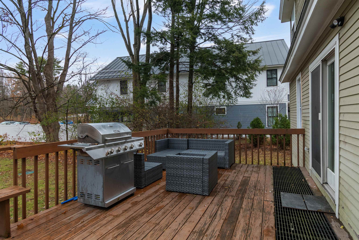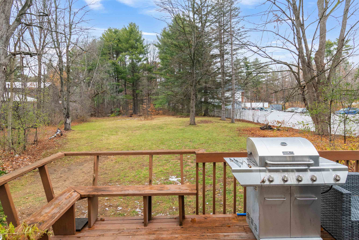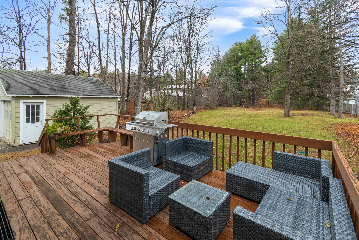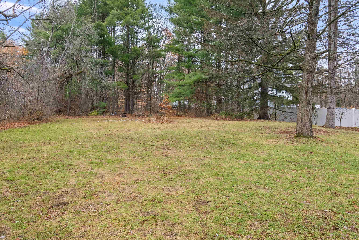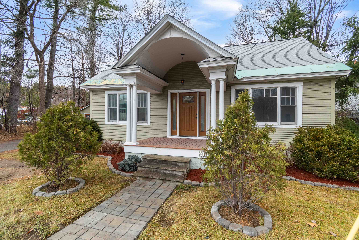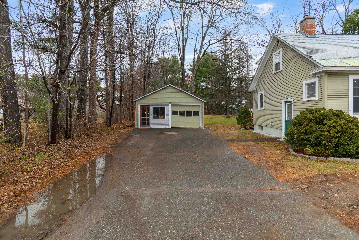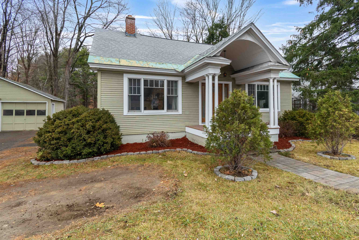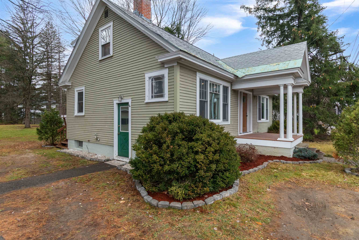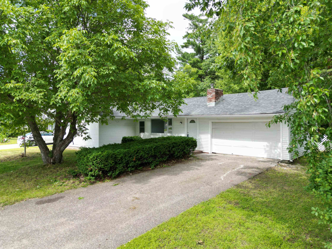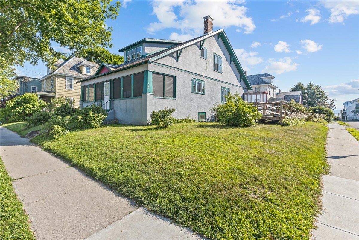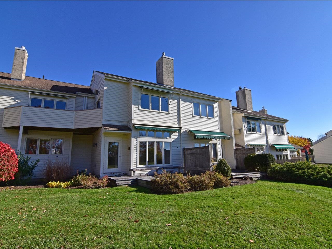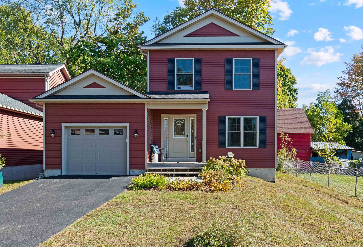1 of 51
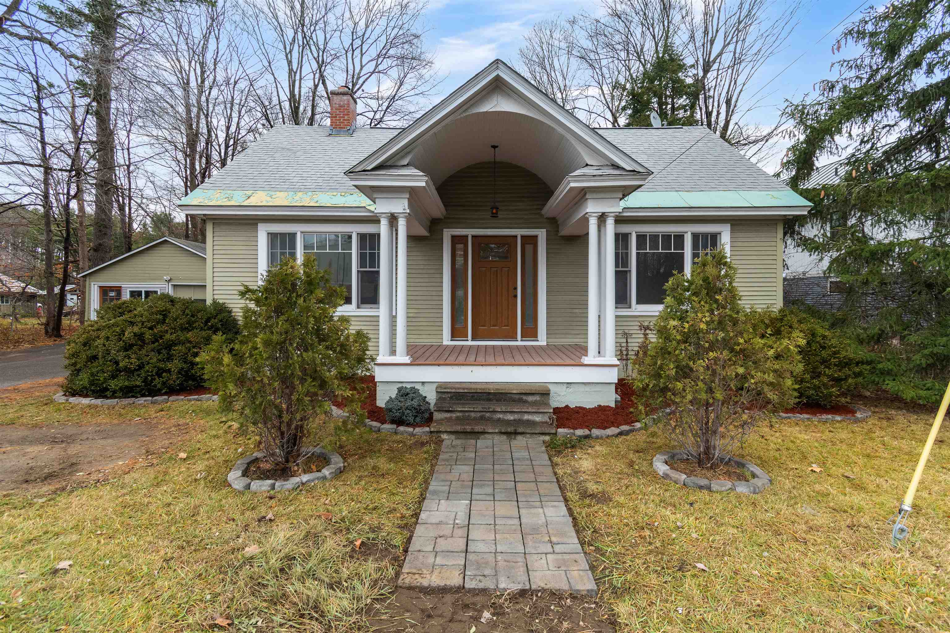
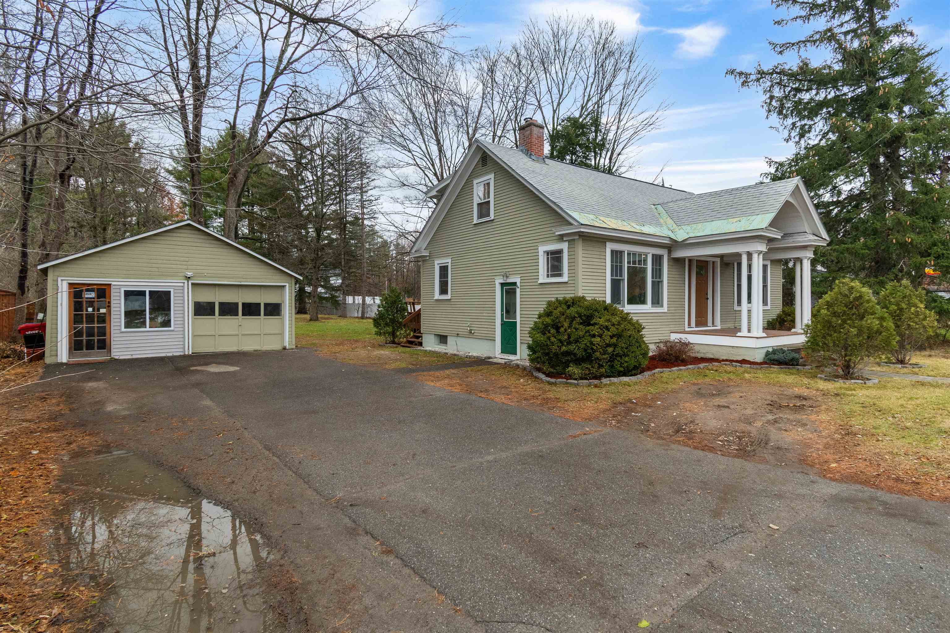
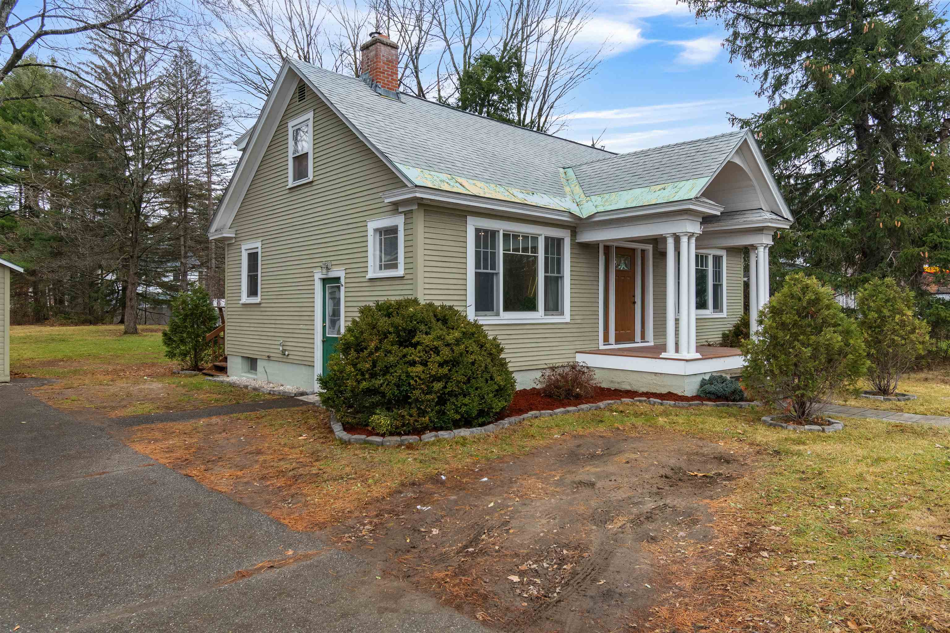
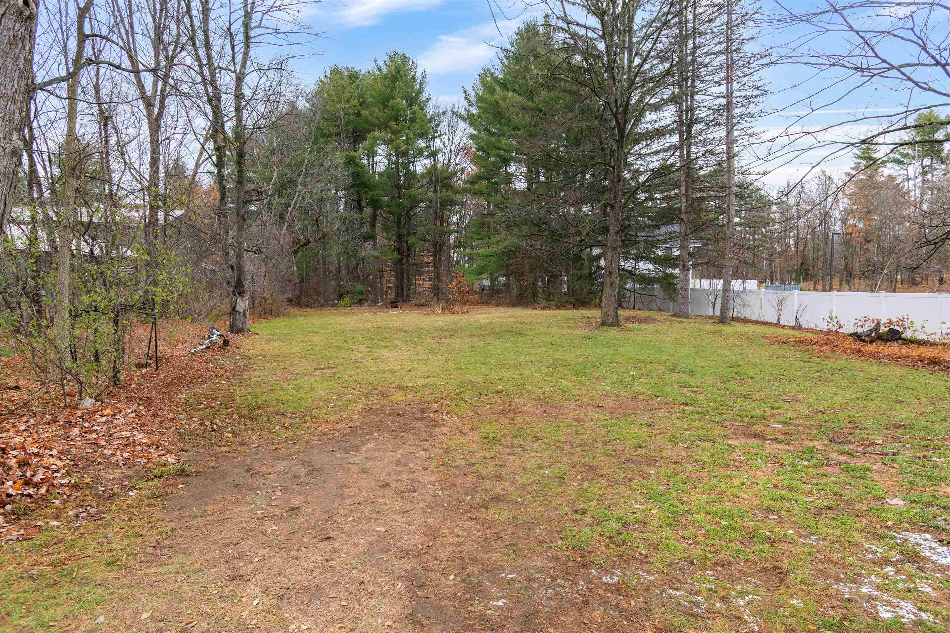
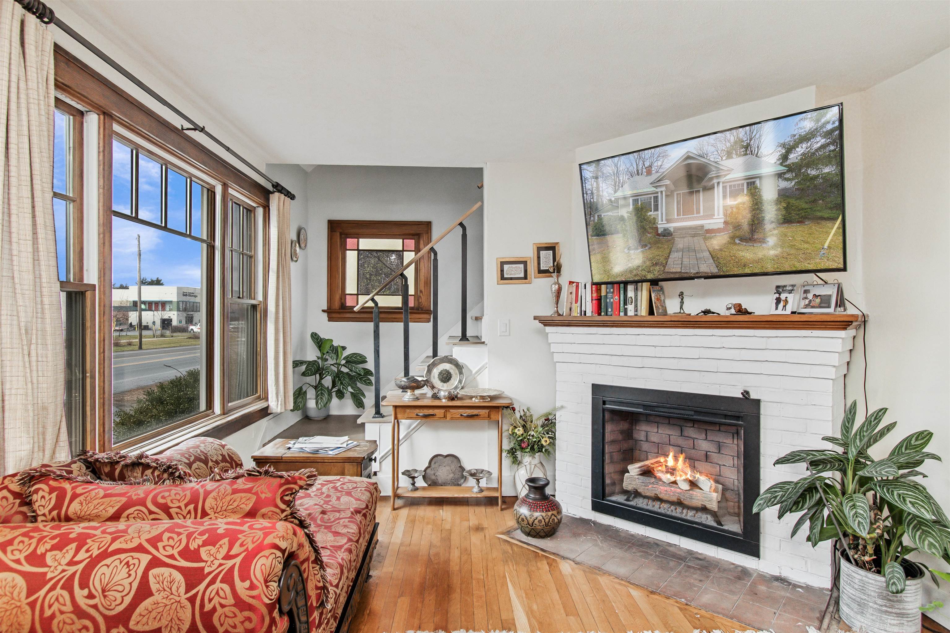
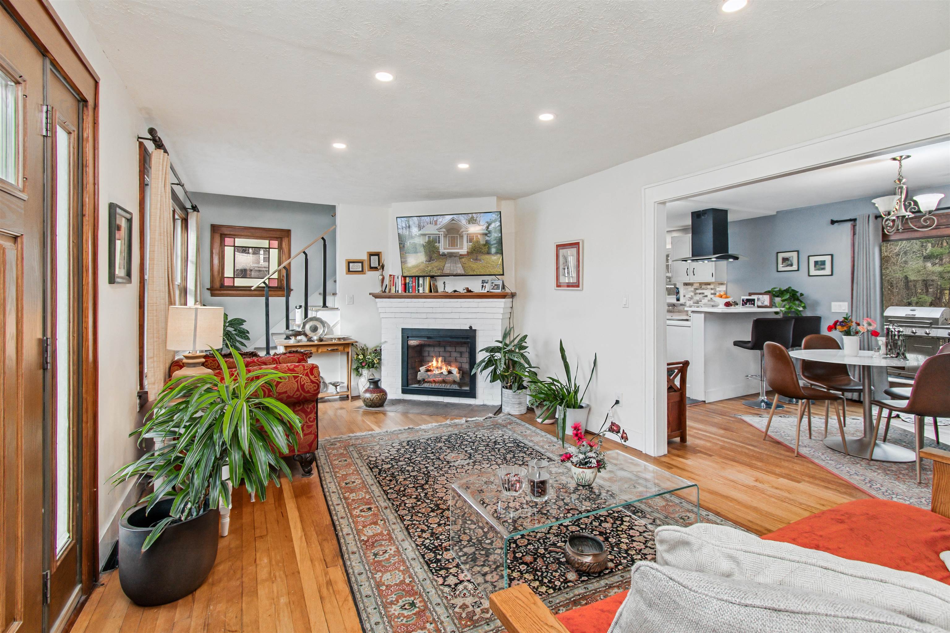
General Property Information
- Property Status:
- Active
- Price:
- $575, 000
- Assessed:
- $0
- Assessed Year:
- County:
- VT-Chittenden
- Acres:
- 0.75
- Property Type:
- Single Family
- Year Built:
- 1919
- Agency/Brokerage:
- The Paul Martin Team
M Realty - Bedrooms:
- 3
- Total Baths:
- 2
- Sq. Ft. (Total):
- 1468
- Tax Year:
- 2025
- Taxes:
- $5, 326
- Association Fees:
Step inside this incredibly charming 3 bedroom + bonus room, 2-bath Cape and instantly feel at home. Thoughtfully and tastefully updated throughout, this warm and inviting property blends classic character with modern comfort. Beautiful refinished hardwood floors flow through the main living spaces, while both bathrooms have been stylishly re-done to offer a fresh, contemporary feel. The spacious kitchen provides abundant cabinet and counter space and opens to a formal dining room perfect for gatherings. A cozy living room, separate den, and convenient first-floor bedrooms with half bath offer flexible living options. Upstairs, you’ll find a sunlit primary bedroom, a welcoming guest bedroom, and a fully updated full bath. Enjoy excellent storage with a full basement, a two-car garage, and an additional shed. Outside, the private yard is surrounded by mature trees and offers great sunshine, plus an expansive deck for relaxing or entertaining. Located in the Gateway District West zoning area, this home allows for both residential and office use—making it an exceptional opportunity. Just minutes to Taft’s Corners, I-89, and UVM Medical Center.
Interior Features
- # Of Stories:
- 2
- Sq. Ft. (Total):
- 1468
- Sq. Ft. (Above Ground):
- 1468
- Sq. Ft. (Below Ground):
- 0
- Sq. Ft. Unfinished:
- 864
- Rooms:
- 7
- Bedrooms:
- 3
- Baths:
- 2
- Interior Desc:
- Appliances Included:
- Electric Range, Refrigerator
- Flooring:
- Carpet, Hardwood
- Heating Cooling Fuel:
- Water Heater:
- Basement Desc:
- Unfinished
Exterior Features
- Style of Residence:
- Cape
- House Color:
- Time Share:
- No
- Resort:
- Exterior Desc:
- Exterior Details:
- Amenities/Services:
- Land Desc.:
- Level
- Suitable Land Usage:
- Roof Desc.:
- Shingle
- Driveway Desc.:
- Gravel
- Foundation Desc.:
- Concrete, Stone
- Sewer Desc.:
- Septic
- Garage/Parking:
- Yes
- Garage Spaces:
- 2
- Road Frontage:
- 0
Other Information
- List Date:
- 2025-11-26
- Last Updated:


