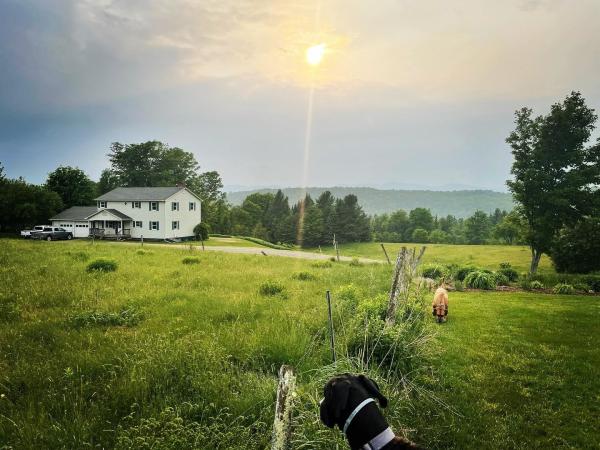Year round 3 bedroom 2 bath cape on 3.5 acre in Albany VT. Main floor consists of a huge central living dining room, kitchen wing with matched lumber cathedral ceiling and walls, cabinets, and eating area, 2 equal sized carpeted bedrooms with a 3/4 bath between. The shower is a handicap accessible tile shower with a floor drain. Second floor master bedroom above living dining room, full bath and small study. The house is fully insulated and has primarily subflooring throughout and ridged insulation for exterior. There are 3.5 acres of overgrown pasture and young mixed woods. The house sits on a rise in the middle of the 899 feet of road frontage with views to the north and northwest. Located on a gravel town road about 1/2 from paved road. A lovely site and a truly affordable home.
Nestled on a paved town road in Albany, VT, this impeccably maintained 5-bedroom, 3-bath home on 5 acres has been thoughtfully upgraded and is now offered at $529,000—reflecting its enhanced value and modern appeal. Recent improvements include a reimagined first-floor layout with added mudroom, walk-in pantry, redesigned and updated kitchen, tile and laminate vinyl plank flooring, finished basement, and fresh paint. Building on prior updates like new roof, newer windows, and repairs, it's truly turn-key. Enter from the heated two-car garage into the welcoming mudroom, showcasing crisp organization. The stunning kitchen features natural light from windows and new slider to covered porch, top appliances, ample counters, custom cabinets, and bar—flowing seamlessly into dining and living areas for connected gatherings. Main floor includes a flexible bedroom/office with full bath. Upstairs: luxurious primary suite with walk-in closet, Jacuzzi tub, 3/4 shower; three more bedrooms share another full bath. Finished basement offers recreation/storage space with bulkhead access. Outside, enjoy Vermont serenity: views, sun, nature, quiet. Minutes to Craftsbury and Greensboro. A lifestyle upgrade—poised to impress!
Set within a private, storybook landscape just minutes from the world-class skiing of Stowe & Jay Peak, this contemporary Vermont mountain retreat offers a rare blend of privacy, comfort, and connection to nature. Sweeping views of rolling meadows, mature woodlands & the Green Mountains create a peaceful backdrop for everyday living. Enjoy a true sanctuary, featuring perennial landscaping, established gardens, fruit & nut trees with a fully equipped greenhouse—ideal for farm-to-table living & self-sufficiency. Wildlife sightings are part of daily life, with deer, wild turkeys, songbirds & the occasional fox or owl, while nearby trails, streams, and open spaces invite year-round outdoor recreation, exploration & quiet reflection. Inside, the home is warm, welcoming & thoughtfully designed. An expansive eat-in designer kitchen serves as the heart of the home, showcasing custom natural wood cabinetry, a commercial-grade oven & a walk-in pantry. The open living area feature a gas stove & flows seamlessly to a generous deck with breathtaking long-range views, perfect for entertaining, al fresco dining, or unwinding beneath star-filled skies. A first-floor primary suite offers comfort & privacy, while the second level—currently a spacious studio—provides flexible potential for expanded living use with pending 5 BR WW permit. A charming half-story guest suite with bath adds inviting accommodations, & the partially finished basement offers excellent storage. An expansive garage with high ceilings provides ample space for vehicles, equipment, & recreational “toys,” while a poured pad offers additional future possibilities. A 29-acre abutting building lot w/ 5BR Permit listed separately makes for a unique opportunity for a legacy retreat. Energy-efficient systems include propane heat, an outdoor wood furnace, solar power & high-efficiency heat pumps for year-round comfort. This is Vermont living at its most inspired—private, sustainable, and deeply connected to the land.
© 2026 PrimeMLS. All rights reserved. This information is deemed reliable but not guaranteed. The data relating to real estate for sale on this web site comes in part from the IDX Program of PrimeMLS. Subject to errors, omissions, prior sale, change or withdrawal without notice.





