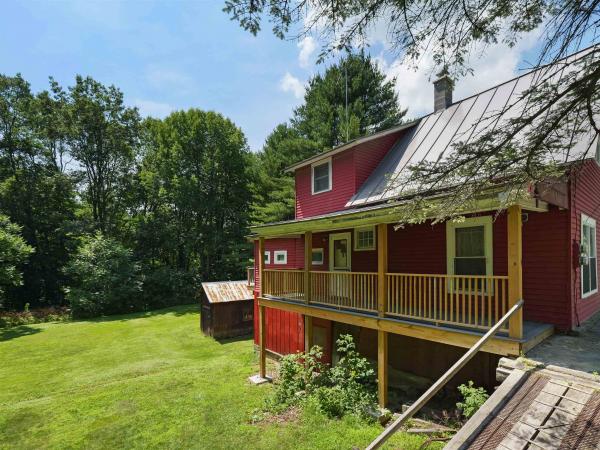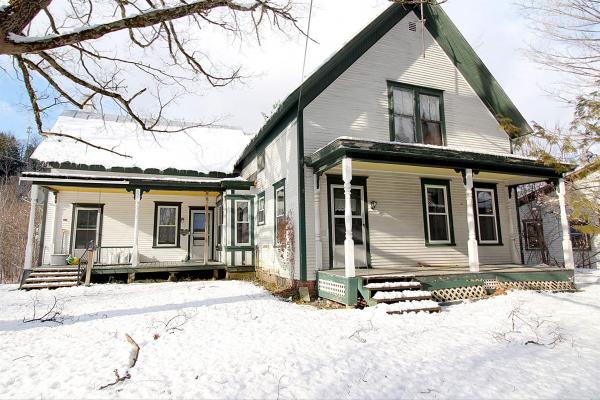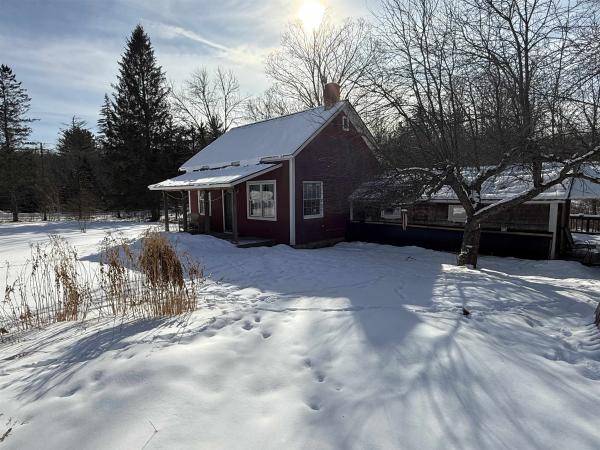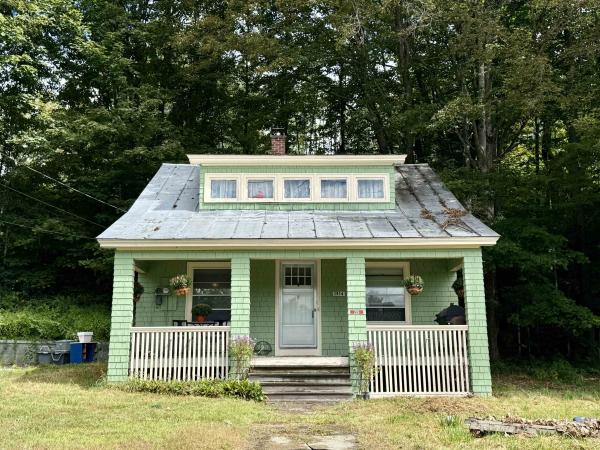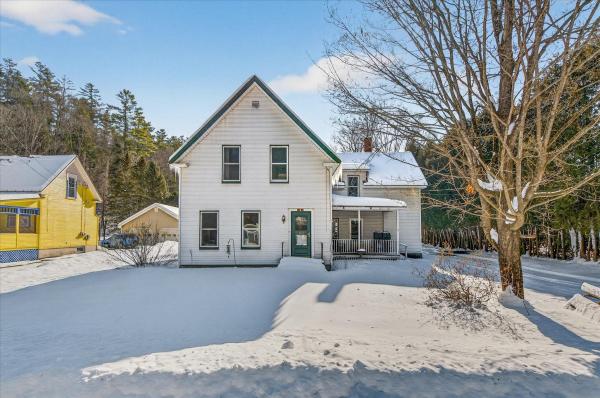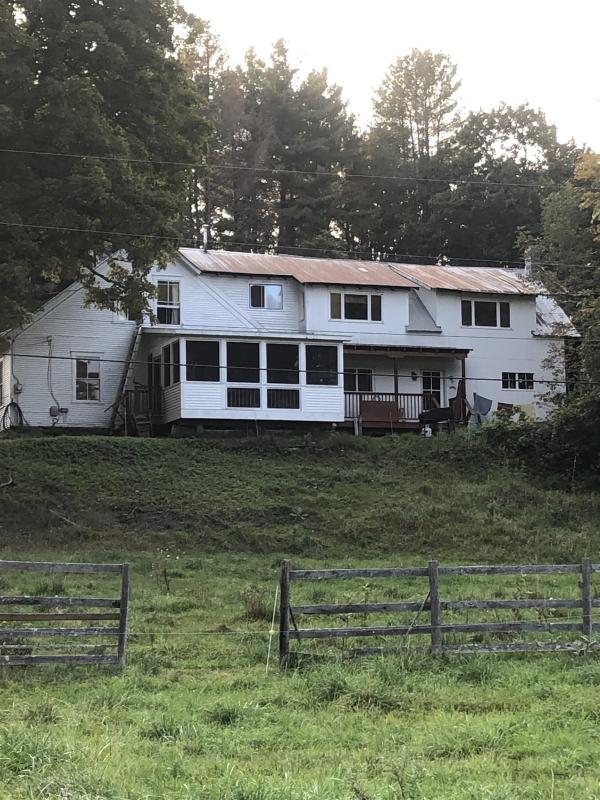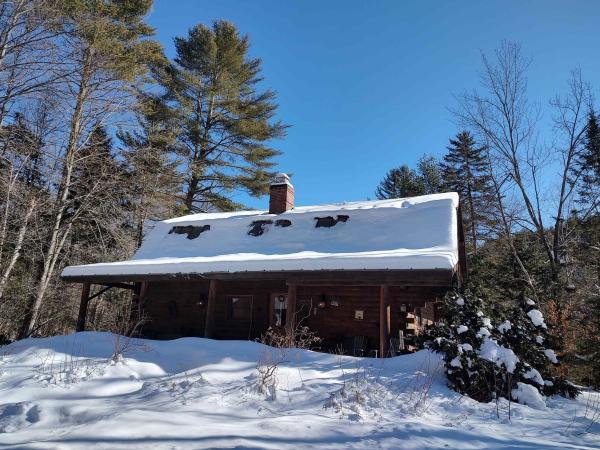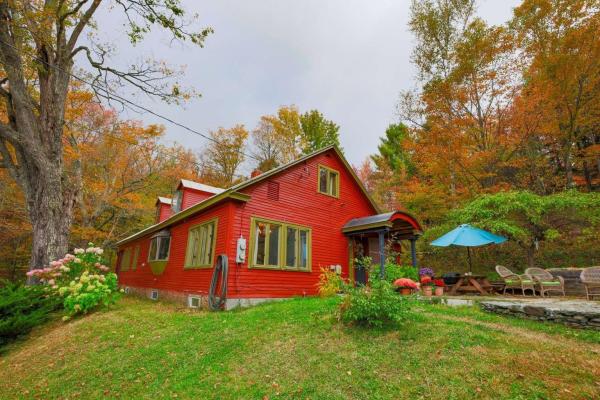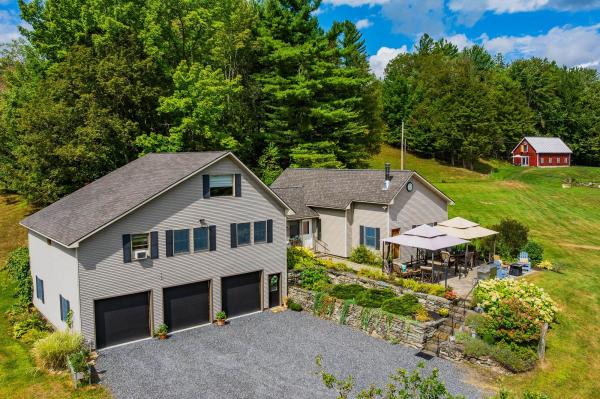Just minutes from downtown Bethel this home has everything you’re looking for! The sunny, gently sloping yard is ideal for gardening, or hosting gatherings. Inside, you'll find two bedrooms and two full bathrooms, a spacious living room, and a bright kitchen that opens to a large dining room with sliding doors leading to a private deck overlooking the backyard. Both bedrooms are located on the upper level, but the home is thoughtfully equipped with a full-service elevator for accessibility and a stair-lift to the walkout basement. The basement includes a large recreation room with a pool table, a workshop, a utility room, and plenty of storage. The large breezeway and padlocked storage room provide a covered outdoor area and secure equipment storage for improvement projects. Additional storage is available in the backyard shed. Just two miles from I-89 and 30 minutes to Lebanon, this home offers easy access to all Vermont has to offer.
Nestled on over an acre of serene countryside, this 3-bedroom, 2-bathroom home offers endless potential for those seeking a peaceful retreat with room to make it their own. Enjoy the beauty of nature with direct river frontage, perfect for fishing, kayaking, or simply relaxing to the soothing sounds of the water. The home features a spacious layout with abundant natural light, offering a cozy living room, a spacious kitchen ready for updates, two bathrooms, and three bedrooms. While the interior is ready for updates, it provides a blank canvas to customize to your taste and create the home of your dreams. Outside, the expansive lot is ideal for gardening, outdoor activities, or even future expansions. Located just 30 minutes from Killington, this property is a rare opportunity to own a slice of both sides of the coin, a wintertime ski retreat and a summertime riverside paradise. Don’t miss the chance to transform this property into your perfect retreat—schedule your showing today!
Step back in time to the once " Lympus Schoolhouse", bordered by the Lilliesville Brook, this charming 2 bedroom, 1 bath home offers single level living at its best. Enjoy the oversized living room with plenty of natural sunlight, beautiful hardwood floors and views overlooking the spacious corner lot. Plenty of counterspace, cabinets and sunshine in the eat-in kitchen. Sit out on the back deck with your morning coffee or evening meal and listen to the babbling brook and nature that surrounds you. There is a garden shed for tools and mowers and a studio/out building if you are looking to have extra space or work out area. Come see if this absolutely adorable, comfortable smaller home could be a perfect fit for you!
This 3-bedroom, 1-bathroom home sits on a manageable .10-acre lot and offers the charm of a classic craftsman style. With upgraded electrical and a new water heater, the home is move-in ready while still leaving room for your finishing touches. It needs a little TLC, but the major systems are already in place. Conveniently located close to shopping, dining, and everyday amenities, a great opportunity for a starter home or investment.
Tucked away on a quiet street just off Route 107, this 3-bedroom, 2-bath home offers a nice blend of privacy, convenience, and small-town living in the heart of Bethel. Recent interior painting and select updates provide a refreshed starting point, while leaving room for a buyer to make it their own. The functional layout includes a spacious laundry room and a cozy pellet stove that supplements the home’s heating, with oil radiator heat serving as the primary system. The kitchen features updated appliances. Outside, a detached two-car garage offers useful storage and workspace, and low-maintenance vinyl siding helps keep upkeep manageable. The open yet private yard is well suited for relaxing, gardening, or enjoying time outdoors with pets. The home sits back just enough from the road to feel peaceful while still being minutes from downtown Bethel. From the end of the street, enjoy views of Bethel’s Fourth of July fireworks, and just down the road is access to the White River for kayaking, tubing, or summer swimming. With easy access to I-89 and nearby towns like Randolph and Royalton, this property presents a solid opportunity in a well-located Vermont setting.
Charming 1820's antique farmhouse with handcrafted cabinets and wide board floors. The home has updated systems including Viessmann on demand water heater, holding tank, pressure tank, newer electrical. Fabulous upgraded bathroom. There is a space of many uses that could be a studio, master suite, in law/guest suite. Also the most lovely screened in back sitting porch overlooking the pastures. Many fruit bearing trees on a lovely 6 acre country setting.
This charming log home sits nestled off the main road, above the nearby Camp Brook, which meanders through the property. This home was thoughtfully built and lovingly cared for by it's current owner. The open living/dining room is light filled by skylights and sliding glass doors that lead to the back deck. Cozy up by the brick fireplace with stove insert. Sit and listen to the babbling brook on the covered front porch or from the balcony off of the primary bedroom. A clawfoot tub, hardwood floors and cherry cabinets are just a few of the lovely features in this home. A full basement offers plenty of storage space, as does the detached two bay garage. Come take a look at everything this delightful log home has to offer!
Now offered at $795,000 – A Vermont farmhouse with a historic orchard, mountain views, and income potential. Set amid rolling hills and breathtaking mountain vistas, this classic Vermont farmhouse sits on one of the first Macintosh apple orchards in the country. Rich with history and surrounded by natural beauty, the property offers a rare blend of character, comfort, and opportunity. A three-story barn provides exceptional versatility, featuring an in-law suite with a hot tub that currently generates $15,000–$20,000 annually in short-term rental income. Ideal for guests or turnkey rental use, the space enhances both lifestyle and value. Enjoy peaceful days by the private pond, wander through the orchard, or take in the expansive views that define Vermont’s rural beauty. The setting offers privacy, open space, and a deep sense of connection to the land. Conveniently located minutes from the villages of Bethel and Randolph, and a short drive to Woodstock, and I-89. This home is within commuting distance to Dartmouth College and Dartmouth Health, making it an ideal bedroom community for the Upper Valley. At $795,000, this orchard farmhouse with barn and pond is a rare opportunity to own a piece of Vermont’s agricultural heritage, beautifully preserved, income-producing, and ready for its next chapter.
Nestled on 102 acres in Bethel, Vermont, this property offers the perfect blend of privacy, natural beauty, and functionality. Rolling pastures, wooded trails, and breathtaking Green Mountain views create a serene backdrop for everyday living or a weekend retreat. The land is well-suited for equestrian or hobby farming pursuits, featuring multiple open fields, a four-stall run-in barn, and a larger barn for storage, equipment, or livestock. With trails weaving through the acreage, it is ideal for horseback riding, hiking, skiing, or simply exploring your own private sanctuary. At the heart of the estate is a welcoming home that combines rustic Vermont character with modern comfort. A vaulted great room with exposed beams and oversized windows capture the mountain scenery, while the upper kitchen offers pastoral views. The home includes a separate in-law kitchen with warm butcher block counters for added flexibility, a three-car heated garage that ensures year-round convenience. A cozy den with a woodstove, a charming dining room, and flexible upstairs bedrooms make the layout equally practical and inviting. Outdoor living is maximized with a stone patio and landscaped yard, encouraging year-round gatherings. Enrolled in Current Use, the property benefits from reduced taxes while maintaining its rural charm. With Killington, Sugarbush, and endless outdoor recreation nearby, this estate offers a rare chance to own a Vermont retreat that balances beauty, lifestyle and location.
© 2026 PrimeMLS. All rights reserved. This information is deemed reliable but not guaranteed. The data relating to real estate for sale on this web site comes in part from the IDX Program of PrimeMLS. Subject to errors, omissions, prior sale, change or withdrawal without notice.


