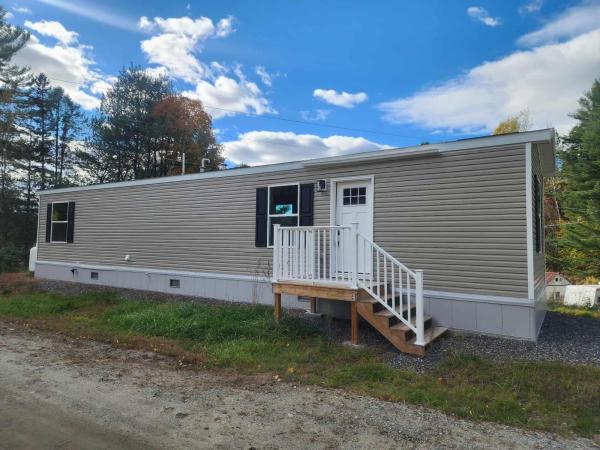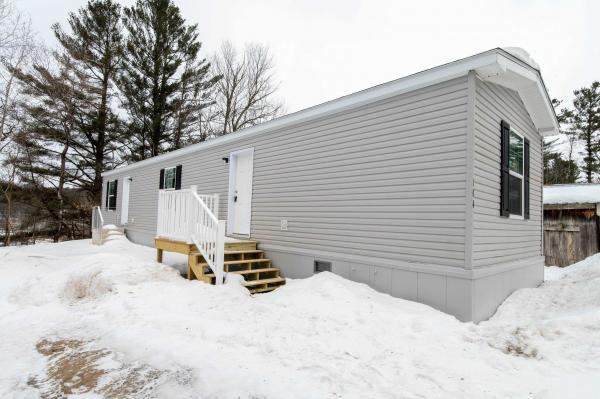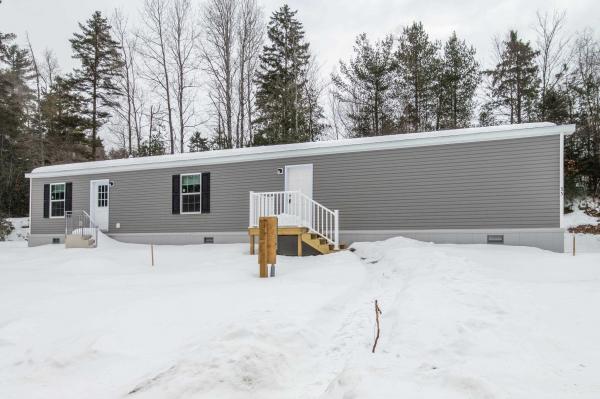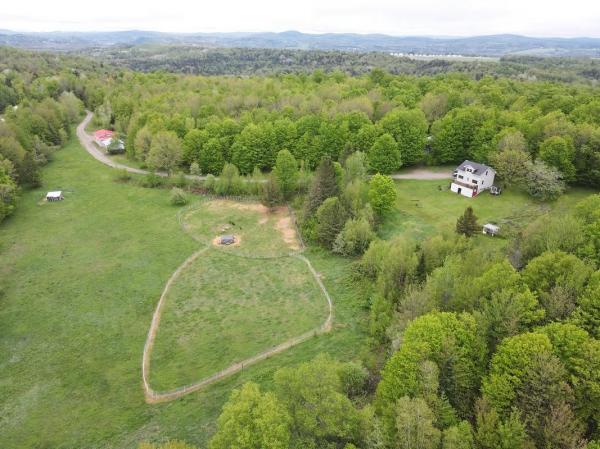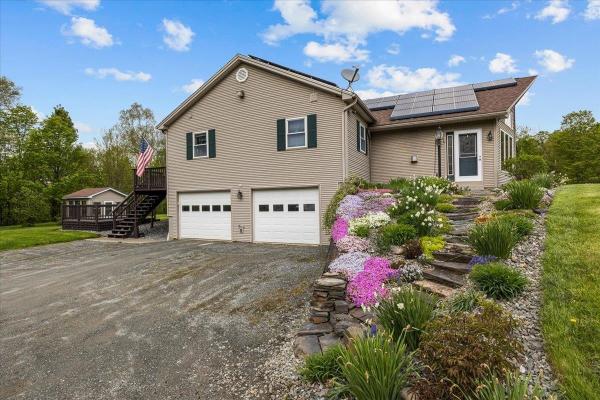Welcome to 34 Overlook Lane, Coventry VT 05885, where modern comfort meets affordability in Nadeau Park! This brand-new Polo model manufactured home offers 2 bedrooms, 1 bathroom, and 784 sq. ft. (14 x 56) of thoughtfully designed living space. Step inside to an open-concept layout with stylish finishes, a bright living area, and a well-appointed kitchen. The home features energy-efficient construction, modern appliances, and low-maintenance materials, making it perfect for easy living. Located in a peaceful and well-maintained community, this home is ideal for those looking for a move-in-ready option in a convenient location. Don’t miss out on this opportunity! Contact us today for more details or to schedule a tour.
Welcome to 104 Overlook Lane, Coventry VT 05855, where modern comfort meets affordability in Nadeau Park! This brand-new H5 Colony DS 1008-P model manufactured home offers 2 bedrooms, 2 bathrooms, and 804 sq. ft. (13’4” x 60’ ft.) of thoughtfully designed living space. Step inside to an open-concept layout with stylish finishes, a bright living area, and a well-appointed kitchen. The home features energy-efficient construction, modern appliances, and low-maintenance materials, making it perfect for easy living. Located in a peaceful and well-maintained community, this home is ideal for those looking for a move-in-ready option in a convenient location. Don’t miss out on this opportunity! Contact us today for more details or to schedule a tour. This property participates in the MHIP and is open exclusively to current residents of Vermont.
Welcome to 35 Overlook Lane, Coventry VT 05855, where modern comfort meets affordability in Nadeau Park! This brand-new H7 Colony DS 1010-P model manufactured home offers 3 bedrooms, 2 bathrooms, and 907 sq. ft. (13’4” x 68’ ft.) of thoughtfully designed living space. Step inside to an open-concept layout with stylish finishes, a bright living area, and a well-appointed kitchen. The home features energy-efficient construction, modern appliances, and low-maintenance materials, making it perfect for easy living. Located in a peaceful and well-maintained community, this home is ideal for those looking for a move-in-ready option in a convenient location. Don’t miss out on this opportunity! Contact us today for more details or to schedule a tour. This property participates in the MHIP and is open exclusively to current residents of Vermont.
So much potential packed into one property. The double wide has been added onto with a 2.5 car garage with 2 large rooms, mostly finished area above, that leads to a large sitting area above the barn. You overlook a level lawn and local mountains. This is an almost dead end location with the town plow turning around in winter, so rest assured you are plowed to your home. Barn offers a 2 stall horse barn with a large turn out area. It used to have a riding arena as well in the level area. Lots of wildlife like deer and turkey frequently visit. Seller is ready to sell and invites any and all offers.
A rare opportunity to own your own slice of heaven with this cozy home privately situated atop 154 acres in the highly sought after town of Coventry, VT. The home offers a main level entry way, living area w/ large windows boasting long range mountain views, a dining area, kitchen and a 3/4 bath. The 2nd story also offers long range views and a bedroom. The unfinished basement features a laundry area and workshop space. Outside are numerous outbuildings: #1 is a detached (24'x20') garage w/ loft currently being used for storage, #2 is a heated workshop (44'x28') and offers 12' ceilings, a 10'x12' overhead door and also has a 33'x12' lean-to for additional storage and #3 is a 24'x28' garage w/ a concrete slab, 11' ceilings and 10'x9' sliding doors. The whole house generator is always a plus to make sure you always have power! In addition, there is currently a sugaring operation of approx. 2,500 taps and potential to add several thousand more if desired (currently leased @ $1/tap). Both tenants would like to stay if possible but not necessary for a sale; house is month to month & sugaring tenant is yr to yr. The entire parcel is made up of 2 deeds consisting of a 12 acre parcel w/ house & fields and the other being 142 wooded acres w/ plenty of timber value. This property allows for a great homestead, recreational use, subdivision potential or build your dream home. Enjoy low Coventry taxes, no zoning, school choice, and so much more. Tons of trails, privacy and potential!
This beautifully maintained 3-bedroom, 2-bath home offers the perfect blend of comfort, efficiency, and versatility. Built in 2000, the home features a sunken living room with a gas fireplace and expansive windows that flood the space with natural light while showcasing serene views of the 1-acre pond. A four-season porch provides year-round enjoyment and a seamless connection to the outdoors. Thoughtfully designed for modern living, the home includes central air, central vacuum, a full alarm system, a Generac generator, and solar panels for energy efficiency and peace of mind. The kitchen is equipped with newer appliances, maple cabinetry, and granite countertops, complemented by maple and ceramic flooring throughout. Storage is abundant with two pantries, while tongue-and-groove cedar accents in the bathrooms and closets add warmth and character. The heated attached garage features a wash bay and central vacuum system, ideal for vehicle care and additional workspace. Outside, the property truly shines with a versatile barn offering a workshop and an apartment on the opposite end—perfect for guests, rental income, or multigenerational living. Outdoor amenities include a patio firepit, a fenced 68' x 55' vegetable garden, and an impressive selection of fruit-bearing plants and perennials, including apple trees, elderberries, currants, raspberries, blueberries, asparagus and rhubarb.
© 2026 PrimeMLS. All rights reserved. This information is deemed reliable but not guaranteed. The data relating to real estate for sale on this web site comes in part from the IDX Program of PrimeMLS. Subject to errors, omissions, prior sale, change or withdrawal without notice.


