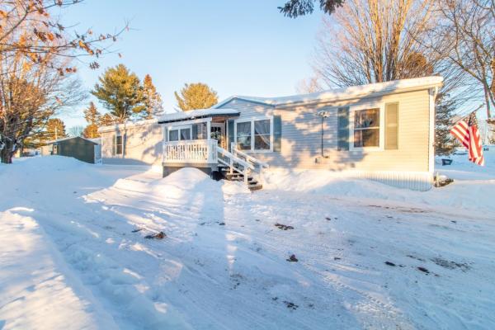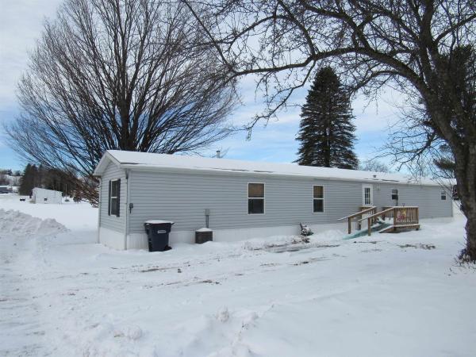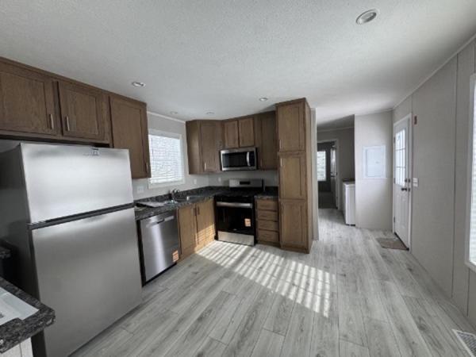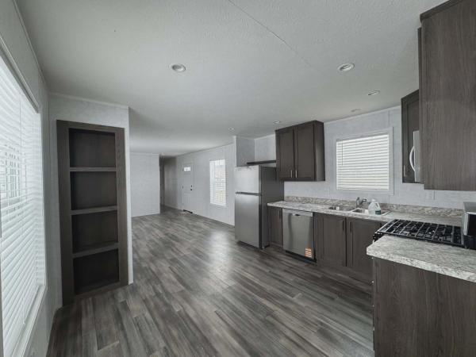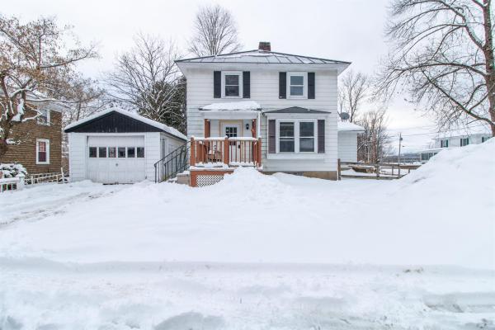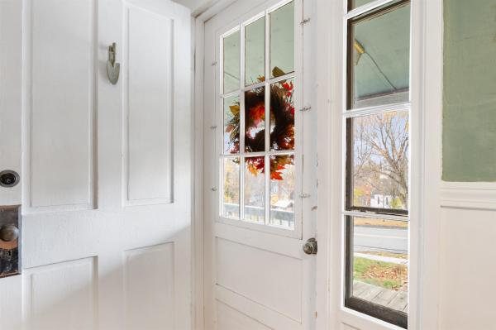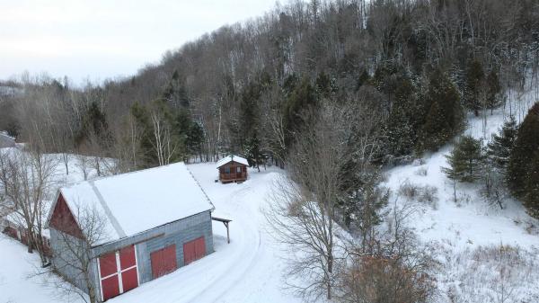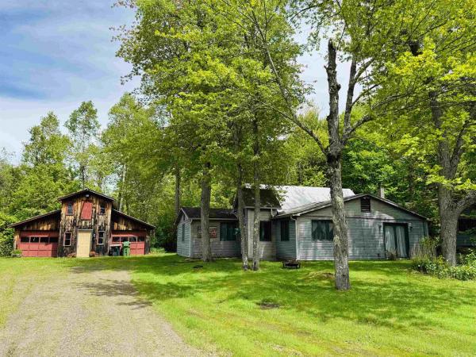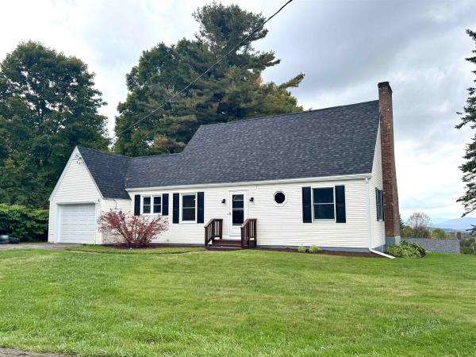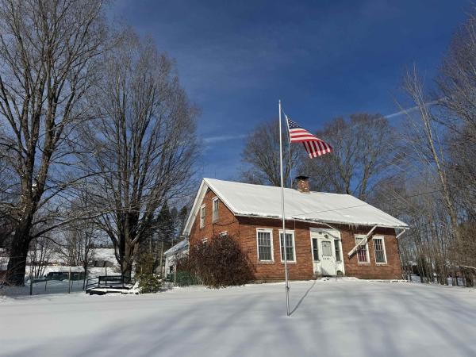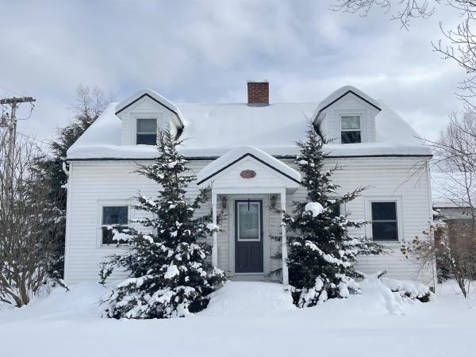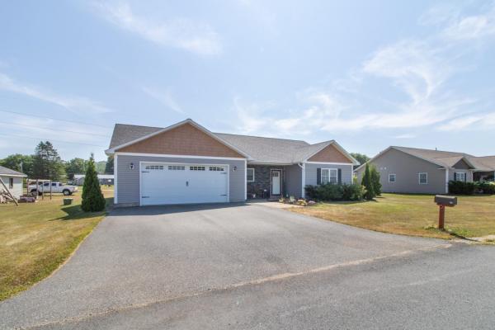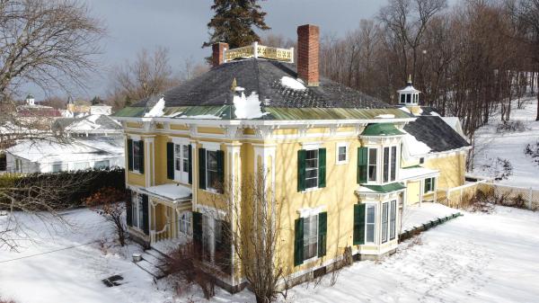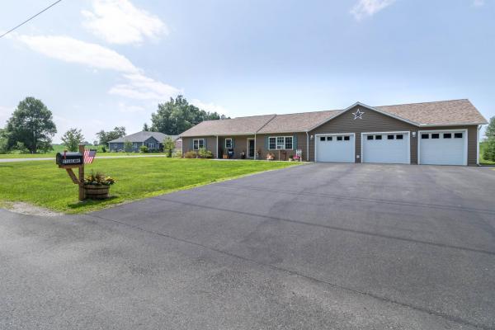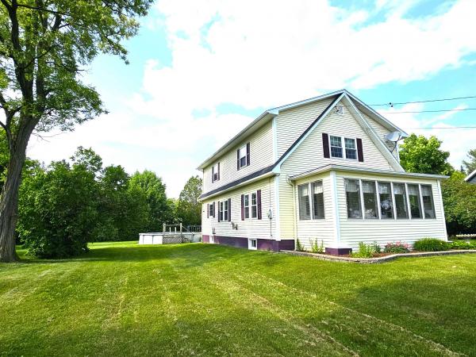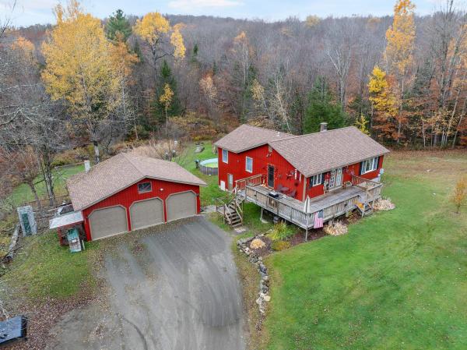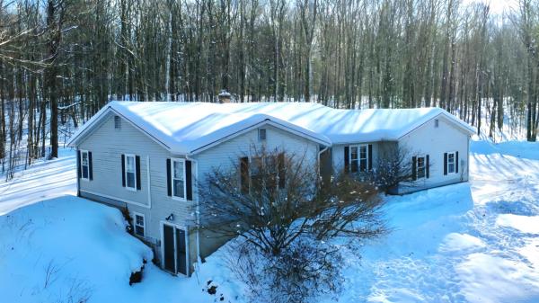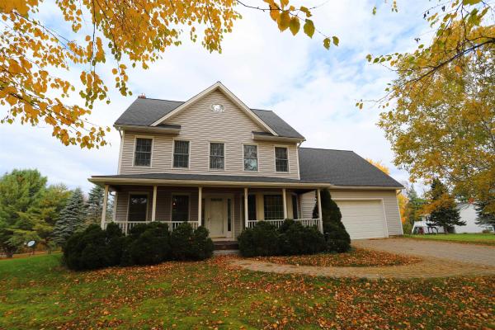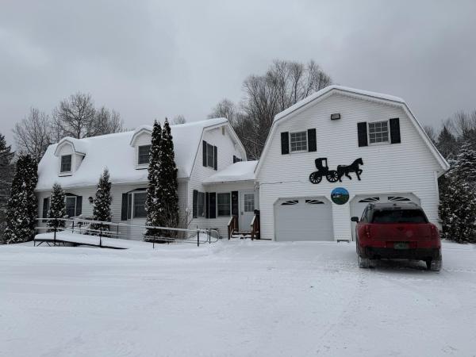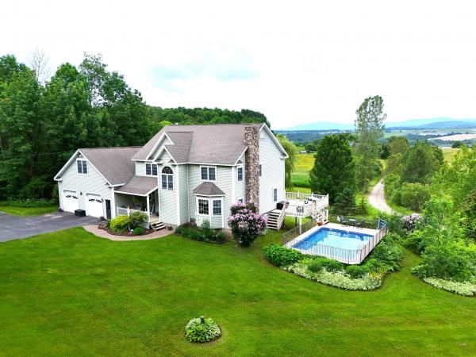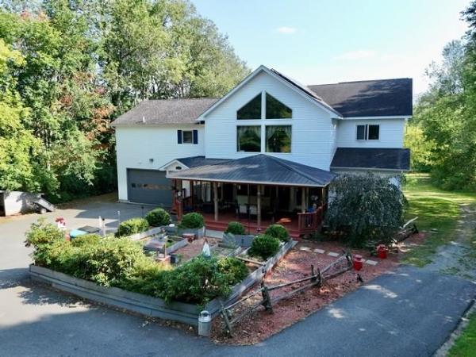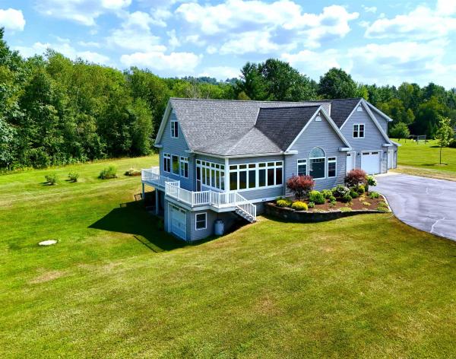Welcome to this refreshed 2-bedroom, 1-bath 14x70 mobile home in the Derby Mobile Home Park. You’ll notice the covered porches right away; a 16x12 back porch with plenty of space to unwind or host friends, plus a 10x8 front porch that’s perfect for slow mornings with coffee. Inside, the current owners have made several practical updates, including a new bath/shower, updated flooring, fresh paint, refinished kitchen cabinets, ceiling updates, and new porch railings. The result is a home that feels updated and comfortable without overdoing it. Outside, vinyl siding keeps maintenance simple and the metal roof adds durability. There’s also a large storage shed for tools, seasonal items, or gear. Located minutes from shopping, schools, transportation, Interstate 91, and Derby Pond, this home offers convenience and value in a well-situated community.
Welcome to 2477 Route 5 Unit D2 — an affordable and move-in-ready 2-bedroom, 2-bath manufactured home located in a quiet, well-maintained Derby park just minutes from shopping, schools, and beautiful Lake Memphremagog. This single-wide offers a bright and open floor plan with a spacious living room, eat-in kitchen, and a comfortable primary suite featuring its own bath. The home has been well cared for, featuring updated vinyl siding, an asphalt-shingled roof, and efficient forced-hot-air heat. Enjoy easy, single-level living with laundry hook-ups, newer flooring, and plenty of natural light throughout. Outside, you’ll appreciate a level, grassy yard with room for a garden, plus a handy storage shed and off-street parking. The home sits on a leased lot in a peaceful setting surrounded by mature trees and friendly neighbors. Perfect for first-time buyers, downsizers, or anyone looking for an easy-to-maintain home in Vermont’s Northeast Kingdom. Park approval is required for all buyers. Affordable, comfortable, and conveniently located — this is a great opportunity to own your own home for less than rent in the desirable town of Derby!
Good News! Read All About it! The Seller is offering a Welcome to the Park Incentive, the Seller to Pay $1,500. to the Buyer's Park Lease. Offering this 2004 Astro Home, it is in great condition through-out the 14'x80' structure. Featuring 3 bedrooms, 2full baths, the primary is an en suite with a generous sized bedroom and bath. There are many closets, some great new flooring, new front door, the furnace was new in 2025 and newer fuel tank. The location is the best; the home's back yard abuts a sweet meadow, now that is a lot of elbow room. Easily close to everything yet setting quietly back from the main road in this well-establish Mobile Park. This home is ready and waiting just for you. Book to Look!
Welcome to 244 Shattuck Hill Road Lot A-10 Derby, VT 05855, where modern comfort meets affordability in Shattuck Hill! This brand-new Redman NWS-F25401 model manufactured home offers 2 bedrooms, 2 bathrooms, and 934 sq. ft. of thoughtfully designed living space. Step inside to an open-concept layout with stylish finishes, a bright living area, and a well-appointed kitchen. The home features energy-efficient construction, modern appliances, and low-maintenance materials, making it perfect for easy living. Located in a peaceful and well-maintained community, this home is ideal for those looking for a move-in-ready option in a convenient location. Don’t miss out on this opportunity! Contact us today for more details or to schedule a tour. This property participates in the MHIP and is open exclusively to current residents of Vermont.
This newer 2000 double-wide manufactured home offers 1,568 square feet of living space with 3 bedrooms and 2 baths. The primary bedroom features a private ensuite bath, while two additional bedrooms provide flexibility for family or guests. An added office/bonus room offers extra space for working from home or hobbies. The kitchen includes ample cabinet storage and flows into the main living areas. Outside, enjoy a large deck ideal for relaxing or entertaining, along with a storage shed for additional storage. Located on leased land in the Derby Mobile Home Park, the home is close to schools, shopping, and local amenities, with convenient access to Interstate 91. The property does need some minor cosmetic repairs and is being sold as is.
Welcome to 244 Shattuck Hill Road Lot D-1 Derby, VT 05855, where modern comfort meets affordability in Shattuck Hill! This brand-new Redman NWS-F25206 model manufactured home offers 2 bedrooms, 2 bathrooms, and 980 sq. ft. of thoughtfully designed living space. Step inside to an open-concept layout with stylish finishes, a bright living area, and a well-appointed kitchen. The home features energy-efficient construction, modern appliances, and low-maintenance materials, making it perfect for easy living. Located in a peaceful and well-maintained community, this home is ideal for those looking for a move-in-ready option in a convenient location. Don’t miss out on this opportunity! Contact us today for more details or to schedule a tour. This property participates in the MHIP and is open exclusively to current residents of Vermont.
This charming 1920s home has many thoughtful updates and is full of character. Set on a corner lot in an established neighborhood in the village of Derby Line, the property is just minutes from schools, Baxter Park, and the iconic Haskell Free Library and Opera House on the Canadian border. The main level includes an updated and inviting eat-in kitchen with new cupboards and layout, a bright living room with built-in shelving, and a primary suite with a updated ¾ bath, and a large walk-through dressing room or sitting room, offering flexible space to suit your needs. The second level features a full bath, two bedrooms, plus two bonus rooms, ideal for a playroom, hobby room, office, or adaptable living space. The spacious basement adds even more functionality with a quarter bath and plenty of room for storage and a workshop. Recent improvements include double window in the primary bedroom, primary bathroom with new flooring and vanity and new front door. Standing seam metal roof on the house is approximately 10 years old and newer shingle roof on the garage. A paved driveway and newly added privacy fence create a functional and enjoyable backyard space, perfect for relaxing, entertaining or your furry friends. A detached one-car garage provides added storage and convenience. With many updates already completed, there is still room for you to bring your ideas and personal touches to make this home your own. Don't miss this chance to own a welcoming home with space to create your own story in Vermont’s Northeast Kingdom.
Charming 1880 Cape located just steps from the historic Haskell Free Library & Opera House on the U.S.–Canada border. This well-cared-for home blends vintage character with thoughtful updates and offers plenty of opportunity to make it your own. Enjoy the convenience of being just 3 minutes to I-91 and 10 minutes to downtown Newport. Features include a new roof, first-floor laundry, 1.5 baths, and a cozy propane stove in the living room to keep you warm on those chilly Vermont nights. A private courtyard out back provides the perfect spot to relax or entertain. A wonderful combination of history, comfort, and convenience.
Whether you’re seeking a rare investment property, a second home that can generate income through Airbnb, or a peaceful primary residence, this exceptional property offers remarkable versatility. Ideally situated on 3.4 private acres along Darling Hill Road in Derby, VT, it provides a rare blend of privacy, convenience, and potential. The property welcomes you with a spacious barn, offering ample room for vehicle storage, recreational equipment, a workshop, or future expansion. Just beyond, the charming cabin is framed by nature and features a covered front porch—an inviting space to enjoy your morning coffee, take in the surrounding wildlife, or simply unwind in the tranquility of Vermont’s countryside. Inside, the cabin boasts a modern and thoughtfully designed layout, highlighted by a well-appointed kitchen that flows seamlessly into the dining and living areas, creating a comfortable and functional living space. A cozy bedroom and full bathroom complete the main level, making it ideal for year-round living, a vacation retreat, or short-term rental use. The unfinished basement provides excellent potential for additional storage or future living space, allowing the next owner to further enhance the property’s value. Perfectly positioned for those who value both privacy and accessibility, this property is located near the VAST trail system and offers direct access for ATVs right from the property. It is also just minutes from local restaurants, shopping, medical facilities, downtown, and other area amenities—offering the best of both worlds. This is a truly special opportunity to own a versatile, income-producing property in one of Northern Vermont’s most desirable recreational and residential locations.
A $20,000 reduction! Come to this fantastic year around retreat that has access to Lake Salem and is extra unique because of its own indoor pool! 3 spacious bedrooms and two baths makes this a comfortable year around home as well or the lake house to enjoy. An eat in kitchen, a living room and a library round out the inside. A great 2 car garage with upstairs storage is a real bonus. All of this sits on its own .95 acres. The ROW to Lake Salem is across the road. The snowmobile trail is through the woods behind the property. This property is livable but a bit of deferred maintenance would go along ways so its been priced accordingly. With all that's offered here, it's already a great deal!
Welcome to Kingsbury Village Condominiums! This beautifully maintained second-floor unit (#C-41) offers bright, spacious, and comfortable living in one of the area’s most desirable communities. Built in 2007, the home features an inviting open-concept layout with a well-appointed kitchen that flows seamlessly into the dining and living areas, perfect for both relaxing and entertaining. A glass door leads to a private deck with an enclosed storage area and peaceful views of the tree-lined back lawn. Inside, you’ll find two generously sized bedrooms, a full bath, in-unit laundry, and multiple storage closets and pantries. The home is exceptionally efficient with propane heat, low electric costs, and affordable association fees of just $160 per month, which include building maintenance, lawn care, snow removal, trash, building insurance, common area cleaning, etc. The association is well-managed, with beautifully maintained grounds and generous green space. This unit also offers convenient parking right outside the building and an enclosed garage bay (11’6” x 20’) for additional storage or vehicle protection. Pet-friendly for one small animal (25 lbs. or under), this condo combines comfort, convenience, and low-maintenance living. Ideally located near shopping, dining, schools, and I-91 for easy commuting, this property is an excellent opportunity to enjoy modern condo living in a peaceful, well-cared-for community.
Situated in the charming Village of Derby Line, this exceptionally well-maintained 3-bedroom home is truly move-in ready and offers a long list of recent updates. Improvements include Harvey vinyl windows throughout, a propane boiler and hot water heater, updated electrical, mini-split A/C and heat, modernized kitchen and baths, interior paint, flooring, gutters, and added attic insulation. The main level features an open dining and living area, a well-appointed kitchen, three bedrooms, and a full bathroom, with hardwood floors adding warmth and character. The lower level provides a spacious family room, office, laundry area, and a convenient half bath—ideal for flexible living or work-from-home needs. Additional highlights include a standing seam metal roof, two wood-burning fireplaces, a two-car garage with direct entry, and service by public water and sewer. High-speed Xfinity internet and cable are available. Set on a generous .49-acre lot in a quiet neighborhood, the property is ideally located within walking distance to Derby Elementary School, Baxter Park, the library, and village amenities.
Welcome to this charming residence nestled in the heart of Derby Line,Vermont. This home offers the ideal combination of comfort, functionality, and convenience. Step inside and be greeted by a spacious kitchen that serves as the centerpiece of the first floor. From there, flow seamlessly into the inviting dining area and a refined living room offering warmth and character with its beautiful fireplace, thoughtfully designed for both everyday living and entertaining. A conveniently located first-floor bedroom features private access to a ¾ bathroom, making it a versatile option for guests, family, or single-level living. Upstairs, the expansive primary bed (16’ x 14’8”) includes dual closets for ample storage space. The second floor also includes an additional bedroom and a full bathroom, providing comfort and flexibility for household needs. The lower level of the home offers laundry hookups and an abundance of space suitable for storage, a workshop, hobby area, or future finishing potential. Additional amenities include a one-bay garage and a storage shed, ensuring plenty of room for vehicles, tools, and outdoor equipment. Whether you’re commuting, traveling, or simply enjoying all that Derby Line has to offer, you’ll appreciate being within minutes of international travel, I-91, and local dining. With its practical layout, well-appointed spaces, prime setting, and long range mountain views simultaneously of USA and Canada,this property presents an exceptional opportunity.
In Derby Vermont you will find this 1805 Brick Cape that proudly sits on 2.62 acres. A rare find with acreage and historic charm! Inside you will find 4 bedrooms, one on the main level and three upstairs. They are all adequate sized. The kitchen is open farm house style. A 3/4 bath is on the main floor. There is a dining room and a library with a fireplace adjoining. The living room is sizable and comfortable. Upstairs features a full bath. Outside, the boundaries are lined with mature trees. There is so much space! Gardening will be no problem. This property is close to everything important but will allow you to have that country feel. There are some updates that could happen but with any structure 226 years old, that's to be expected.
Quality craftsmanship meets modern updates in this well-cared-for home. Rich in original charm and character, the property showcases beautiful woodwork, an elegant staircase, hardwood flooring, and built-in shelving and cabinetry throughout. The main level offers a spacious eat-in kitchen, formal dining room, generous living room, and a convenient half bath—ideal for everyday living and entertaining. Upstairs, you’ll find three comfortable bedrooms and a full bath. The full basement adds additional value with a partially finished family room, providing flexible space for recreation or additional living. Outside, the backyard features lilac bushes, apple trees, blueberry bushes, and a large, level lawn—well suited for gardening, outdoor enjoyment, or relaxation. There is a covered breezeway to access the garage, deeded vast trail access. Ideally located near the library, NCUJHS school, park, and village shops, this home offers both convenience and a strong sense of community. Efficient, thoughtfully updated, and truly move-in ready, this is a property that delivers outstanding value and is well worth a closer look.
Well maintained 3-bedroom, 2-bath, single-level home built in 2014. Features radiant in-floor heat, a spacious primary suite, and an open-concept living, dining, and kitchen area. The kitchen offers multi-dimensional cabinetry with crown molding, a tile backsplash, and stainless appliances. The insulated garage includes a propane heater and storage above. Exterior highlights include a stamped concrete covered entry, carriage-style garage door, landscaping, gutters, and a rear deck overlooking the level backyard—perfect for gardening, recreation, or pets. Energy-efficient lighting and a high-efficiency propane system provide on-demand hot water and radiant heat, complemented by a Harman pellet stove. Conveniently located near the elementary school and just minutes from Interstate 91. Move-in ready!
Time For A Second Look !! Back on the Market After A Family Friend Couldn't Pull a Deal Together. Welcome to the Lakes Region of Vermont’s Northeast Kingdom! Spacious Bright and Open Home on 11 Acres with Views of Salem Lake. Within Minutes of Lakes: Memphremagog, Willoughby, Crystal, Seymour, Island Pond, & Many More. Boat Access Right Across the Road, and With Fishing, Hunting, Skiing, and Snowmobiling Nearby, This is a Sportsman’s Dream! Easy Access From I-91. Shopping, Airport & Hospital 10 Minutes away in Nearby Newport. Top Notch Skiing at Jay Peak, Burke Mountain, And Cannon Mtn in NH. Burlington Vt., Montreal & Lebanon NH approx. 2 Hrs Away, Boston is 4 Hrs Making This An Ideal Vacation Home or Primary Residence. Exceptional Views and Privacy, Up Away from Road Noise. Trails Through Woodlands Teeming With Wildlife (check videos), and Secret Hobbit House Retreat. Permitted as a 3 Bedroom, Interior Walls for Bedrooms Not Yet Completed So Build to Suit. Well Built, Easy Maintenance, Cheap to Heat, and Low Taxes. Soaking Tub, Endless Clean Drinking Water, Handicap Accessible, Cozy & Warm, Attractively Priced. This Home Has It All…. Tons More Pictures, Full Video Tours of Home & Property, and More Information Available.
Located in the heart of the Village of Derby Line, directly across from Baxter Park, this grand 1860s five-bedroom historic home blends timeless character with thoughtful modern updates. Recent renovations include a custom, contemporary kitchen featuring quartz countertops, tiled flooring, an oversized island, a coffee/wet bar, and double French doors that open to a sunny south-facing deck and lawn. Additional upgrades—such as a 200-amp electrical service, hybrid water heater, updated plumbing, and more—provide comfort and efficiency. The main level offers expansive common areas with high ceilings, including the kitchen, formal dining room, family room, library, a half bath, and a primary ensuite. Upstairs, you'll find four additional bedrooms connected by Jack-and-Jill bathrooms, along with another ¾ bath. If more living space is desired, the partially finished former maids’ quarters provide an excellent opportunity for expansion. The attached garage, barn, and loft areas offer abundant storage as well. Conveniently situated within walking distance of the Canadian border, close to I-91, and just a short drive to Derby and Newport amenities, this property delivers historic charm, modern convenience, and a truly exceptional location. Selling partially furnished and in as-is condition.
In Derby Vermont you will find this very modern, 7 bedroom, 2 full bath, contemporary home with a 50 ft ROW to Lake Salem sitting on its own .38 acres. This home is spotless! There is no maintenance here. Everything is up to date including new quartz counters, newer windows and new luxury vinyl flooring! This home is efficient. You can heat with wood pellets or use the super efficient Smith boiler. Natural light streams in from every angle or sit outside on the back decks and enjoy the lake views with the grill going. This is a convenient location for an active outdoor life style with access to VAST and VASA trails. The property has a communal lakeside feel and is just minutes from town. Use this as the weekend getaway or year around living. It will do both just fine.
Looking for single-level living without sacrificing space, quality or comfort? This may be the perfect house for you. Built in 2021, this ranch-style home is as immaculate as the day construction was completed. You’ll have almost 2,000 square feet of living space, with easy-care laminate and tile flooring throughout and radiant heat. The open main living area features a lovely L-shaped eat-in kitchen with soft-close cabinetry, quartz countertops, stainless appliances, and a center island. Down the hall is the primary bedroom with en suite full bath, plus two additional bedrooms. A second full bath is off the kitchen. The attached heated three-bay garage has room for vehicles and toys, with additional storage overhead. A large screened gazebo offers a shady, bug-free place to relax at the end of the day. Set on a .36-acre level corner lot in a neighborhood of newer homes near the park and schools, as well as the VAST trail.
Welcome to this meticulously maintained home on a spacious 0.47-acre lot within the Village of Derby Line, VT. This fully renovated & modernized home leaves nothing to do but move in and enjoy all the luxuries it has to offer. Offering 2,100+ sq.ft. of finished living area, it features 4 bedrooms & 2 baths, 2 enclosed porches, an oversized 2-story heated garage (24’x32’) and a Jacuzzi 24’ above-ground pool. The main level boasts beautiful hardwood floors, a modern kitchen with granite counters, a spacious living room, formal dining room, 2 bedrooms, and a full bath. The 2nd floor features a family room, large primary bedroom w/ a walk-in closet, an additional bedroom and a full bath. The lower level is partially finished with an exercise room and also offers plenty of unfinished storage & workshop space. This is an efficient home w/ vinyl windows & siding throughout, a Smith boiler w/ baseboard hot water heat, secondary heat via a coal stove and a new roof. It is serviced by public water & sewer and high-speed Xfinity cable & internet. All of this is set in a quiet location on a dead-end street with a spacious, tastefully landscaped lot featuring a variety of perennials. Enjoy the convenience of village living within walking distance to Baxter Park, the library, Derby Elementary School, the Canadian border crossing and more. Easy VAST snowmobile trail & VASA ATV access nearby. The sellers have enjoyed this property for 27+ years and have updated almost every inch of the home.
A great opportunity for first-time buyers! This 3-bedroom ranch on 6.3 acres offers an ideal blend of comfort, space, and convenience. Enjoy an easy, single-level layout with a bright kitchen and dining area that opens right onto the deck, perfect for relaxing or entertaining. Spend your weekends at home with an above-ground pool, outdoor bar, and fire pit area surrounded by nature. Trails through the woods make it easy to enjoy walking, riding, or exploring your own backyard. The detached heated garage is perfect for vehicles, hobbies, or extra storage. Inside, the primary bedroom includes a walk-in closet and half bath, with plumbing in place if you’d like to add a shower or tub later. The main full bath has laundry hookups for first-floor convenience, and the walkout basement offers room to grow—ideal for a family room, home gym, or play area. With a brand-new roof (July 2025) and a location just minutes from town for schools, shopping, and I-91, this move-in-ready home combines peace, practicality, and value.
Welcome to this beautiful residence set on 10.11 acres in Derby, VT, offering an exceptional balance of privacy, comfort, and everyday convenience. Surrounded by nature, this property provides a peaceful country setting while remaining close to essential amenities. As you step inside, you are welcomed by rich hardwood floors and a well designed layout that flows effortlessly from room to room, creating a warm and inviting atmosphere throughout the home. The spacious kitchen features ample cabinetry, generous counter space, and room to comfortably prepare meals, perfect for both everyday living and entertaining. Adjacent to the kitchen, the dining area is enhanced by large windows that allow abundant natural light to fill the space. The living room offers a comfortable and relaxing environment, perfect for unwinding at the end of the day. The main level also includes an expansive primary bedroom complete with a large walk-in closet and a private ¾ bathroom. An additional generous bedroom offers excellent closet space and is located near the full bathroom giving comfort and ease. The lower level significantly expands the living space with an impressive 28’ x 30’ family room, ideal for family, recreation, or hosting. A beautifully crafted wood bar with sink adds both charm and functionality, making this space perfect for entertaining guests. This level also features a third bedroom, a ¾ bathroom, and a large utility room offering excellent versatility for hobbies, storage, or workspace. Outside, the property continues to impress with a spacious two-bay garage and direct access to walking, biking, snowmobile, and ATV trails appealing to outdoor enthusiasts, full-time residents, or those looking for a peaceful retreat. This property also offers Xfinity Comcast, 200 AMP Electric, Drilled Well and more. I-91, North Country Hospital, local shops, restaurants, and services are just minutes away, offering a rare opportunity!
Move-in ready 3-bed, 3-bath Colonial-style home offering 2,200+ sq. ft. of living space and an attached, 2-car garage on a beautifully landscaped 2.25-acre lot. The main level features an eat-in kitchen with granite countertops and newer stainless appliances, formal dining room with bay window, a spacious living room with propane stove, laundry room, half bath, and direct entry to the attached garage. Unwind on the covered front porch or retreat to the enclosed three-season back porch, surrounded by mature trees that creates a private, peaceful setting. Located upstairs is the primary suite with an attached full bath and jacuzzi tub, two additional bedrooms and a second full bath, along with a family/recreation room with multiple skylights. Serviced by a drilled well, private septic, oil-fired Smith boiler, propane-heated garage, central vac, and Xfinity cable/high-speed internet. Built with quality throughout - Andersen windows, hardwood floors, solid wood doors, and crown molding. Just 5 minutes to Newport Hospital, 10 minutes to Derby School, a short walk to the bike path and VAST trail access directly from the driveway.
Thoughtfully-designed gambrel on the outskirts of Derby. Was previously a mini horse farm with horse barn. Large meadow up behind the house completely secluded. You enter through a large mud room that also has garage access and back yard access, and laundry. The kitchen/dining area is very spacious spanning the width of the house and opening onto the 34 foot wide covered back porch. Living room, 3/4 bath, and 1 bedroom complete the 1st floor. Upstairs are 2 more bedrooms and a full bath. The full walk-out basement has large windows and would accommodate much more living space. And, 62 acres!!!! Same owners built this well-maintained home in 1990, but now it is time to move one. Road frontage is estimated.
Welcome to this meticulously maintained 4-bedroom, 2.5-bath home located on 5.3+/- acres in desirable Derby, VT. With over 3,000 sq. ft. of living space, this home offers a bright kitchen with newer stainless steel appliances, a formal dining room, a large living room with a propane fireplace, an office and a spacious foyer and mudroom. The second level features a primary suite with a walk-in closet and full bath with a soaking tub, plus 3 additional bedrooms and an additional full bath. Above the garage, find a versatile finished space ideal for a family room, home office, or playroom. The full walkout basement provides even more potential for expansion, with plumbing already stubbed for an additional bathroom. Enjoy a 2-car heated garage and a massive wraparound composite deck overlooking the backyard and a 16’x24’ heated Gibraltar pool with a new liner (installed 2 years ago). Outdoor enthusiasts will love the easy access to VAST snowmobile and VASA ATV trails. You will be sure to enjoy the incredible sunsets and the views of Jay Peak. Located just minutes from downtown Newport, I-91, Lake Memphremagog, and more. This well-maintained home offers incredible value for the price and is a perfect blend of space, comfort, and privacy! The house on the full 10.16 acres per the town is also available at $639,000. Schedule a showing today!
The perfect blend of privacy and versatility is showcased beautifully in this 4 bedroom, 4 bath home with tons of living space for your growing family. Starting w/ the first level, we have direct access from the 1-car attached garage (27'x25') into a formal mudroom/entry which makes way to the large dining area, custom chefs kitchen w/ stainless appliances and ceramic tile flooring throughout, a family room w/ sliding barn doors for additional privacy, office/den and bedroom off of the family room, an additional bedroom currently being used as the primary and a full bathroom w/ laundry. The second story offers a large open floor plan w/ a 50'x25' living area/rec room, 2 additional bedrooms, (one of which has a full bath) a bonus/storage room and a 24'x26' spare room complete w/ jet tub, a full bathroom w/ double vanity and direct access to the balcony overlooking the back yard! Continuing on, the fully finished lower level offers additional living space complete w/ its own entrance, kitchen, large open living area, W/D hookups, spare room, storage room and 3/4 bathroom—ideal for use as an AirBnB, or private guest quarters. Whether you're looking to generate extra income or need flexible multi-generational living options, this space offers endless possibilities. The exterior of the property boasts a large covered porch, gardens, vinyl siding, a shed/outbuilding and an additional lot across the road with a slab in place ideal for a barn, gardening area or workshop!
Featuring 4000+ sq. ft. of finished living space with 4-bedrooms, 4.5-bathrooms and situated on 2.96 acres. This beautifully renovated contemporary home offers private sandy beach access to the stunning Lake Memphremagog, just a short walk away, making it the perfect blend of modern living and lakeside tranquility. Renovations include an efficient Wells Mclain propane boiler & HTP hot water tank (Nov. 2025), sleek modern kitchen with quartz countertops, lighting, fresh interior paint, flooring, a sealed driveway and more. The landscaping has been revitalized, further enhancing the home's curb appeal. The spacious main level features an open-concept kitchen/dining area, a living rm with soaring cathedral ceilings, a primary en-suite, a mudroom, and a 3-season enclosed porch. Upstairs, you’ll find a 2nd primary en-suite with a soaking tub, 2 additional bedrooms and a full bath. The walkout lower level has been finished with a large family rm, workshop and 2 versatile rooms that can serve as offices, guest rooms, or potential in-law/rental spaces. Additional features include a 5-car garage, wrap-around deck, patio and shed. Situated in a very desirable neighborhood; adjacent to the bike path, nearby MSTF x-country skiing & biking trails, VAST & VASA trail access from the property and all in a convenient location that is close to Newport & Derby amenities. Xfinity cable/high-speed internet. This serene home offers the perfect balance of nature and modern convenience.
© 2026 PrimeMLS. All rights reserved. This information is deemed reliable but not guaranteed. The data relating to real estate for sale on this web site comes in part from the IDX Program of PrimeMLS. Subject to errors, omissions, prior sale, change or withdrawal without notice.


