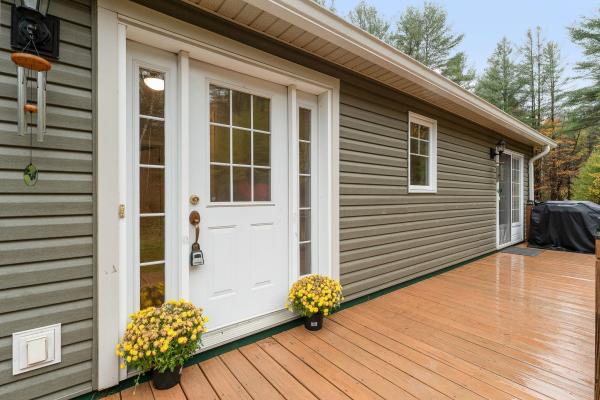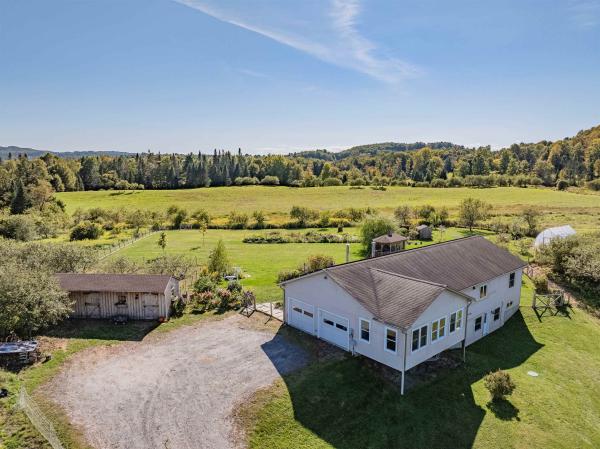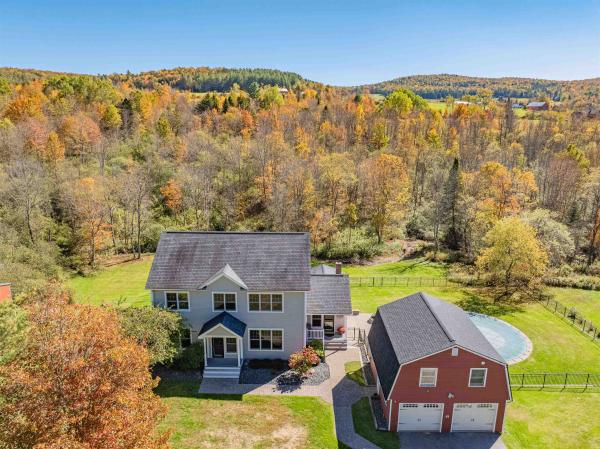Tucked into the curve of a quiet corner lot in East Montpelier’s Pauls Square, this 1963 gem feels like a secret you’re lucky enough to find. Conveniently located to Dudley’s Store, the Post Office, with quick connections to both Barre and Montpelier, and it also sits in the sought-after U-32 school district. Inside, all three bedrooms and a full bath sit on the main level, with original hardwood floors that have the kind of charm only decades of stories can give. The kitchen opens to a private back deck, the perfect perch for morning coffee or a quiet dinner outdoors. Downstairs, you’ll find room to play, tinker, or dream up your next passion project with space for a workshop or rec room. Efficient hot water baseboard heat keeps things cozy, and the layout invites simple updates that will make it feel like home. Lovingly maintained by one family for over 60 years, this home has never hit the market… until now. This is a great starter house or perfect spot to downsize.
Welcome to 220 US Route 14 S, East Montpelier, VT, A quintessential Vermont home blending classic New England charm with modern comforts. This Contemporary residence offers approximately 1944 finished square feet of living space, featuring three bedrooms, two full bathrooms, and one-half bath, and thoughtfully updated living areas designed for day-to-day life and entertaining. Step inside to find an inviting foyer that flows to a light-filled living room with a gas fireplace and stunning views. The kitchen has granite counters and a breakfast bar. A formal dining room sits next to it for gatherings. The primary suite features an en-suite bath and a walk-in closet. Additional bedrooms are generously sized. Outside, the property sits on 5.59 acres of gently rolling lawn, mature shade trees, and special outdoor features. Enjoy morning coffee in the 3-season enclosed porch, or relax while taking in sweeping rural views. This property includes a detached two-car garage and work space for those car enthusiasts or storage for your recreational vehicles. With easy access to Barre-Montpelier's local schools, shopping, and recreational trails, this property is the perfect mix of privacy and convenience.
Welcome to your country retreat! Nestled on 3.79 acres with sweeping mountain views, this beautifully updated 3-bedroom, 2-bath home offers the perfect blend of charm, comfort, and sustainability. The property boasts extensive perennial and herb gardens, an apple orchard as well as plums, cherries, elderberries, grape vines, currents, blueberries, raspberries, and blackberries. A poultry coop, and a greenhouse — ideal for hobby farming, gardening, or simply enjoying the outdoors. Step inside to an inviting open layout where natural light pours in through beautiful oversized windows. The home features a high-end country kitchen with stone counters, farmhouse sink, new appliances, a custom pantry and large island seamlessly flowing into the dining and living spaces. The living room’s cozy woodstove creates a warm gathering spot, while the sunroom provides a bright, relaxing space to soak in the views year-round. The main level has hardwood floors throughout and includes an updated full bath with convenient laundry. Downstairs, the finished basement adds valuable living space with a third bedroom, full bath, and flexible area for guests, office, or recreation. Thoughtfully equipped for modern living, the home features solar panels to offset electricity costs, high-speed cable internet and is generator-ready for peace of mind. Whether you’re looking for a country lifestyle or a peaceful home with modern amenities, this property delivers it all.
Just ten minutes from downtown Montpelier, this East Montpelier home, completely rebuilt in 2004, set on over 15 acres combines comfort, style, and exceptional indoor-outdoor living. The main level offers a bright, open floor plan filled with natural light, featuring a spacious kitchen with a large island and seating that flows seamlessly into the living and dining areas. High ceilings add to the airy feel, and a sun room opens to a deck overlooking the heated pool, babbling brook and fenced-in level lawn. Upstairs, you will find three generous bedrooms; including a private primary suite along with a convenient second-floor laundry. The finished walkout basement expands the living space with a large recreation room and a private bedroom with an attached ¾ bath - ideal for guests. From here, step directly outside to a resort-style setup with a hot tub, outdoor shower, fire pit, heated in-ground pool, and a lounge area with TV and seating. Additional features include a detached garage with shop space and a one-bedroom apartment above, plus a separate outbuilding with garage doors and its own driveway entrance, perfect for equipment storage or a workshop. This property offers space, versatility, and a location that balances country living with easy access to Montpelier.
© 2026 PrimeMLS. All rights reserved. This information is deemed reliable but not guaranteed. The data relating to real estate for sale on this web site comes in part from the IDX Program of PrimeMLS. Subject to errors, omissions, prior sale, change or withdrawal without notice.






