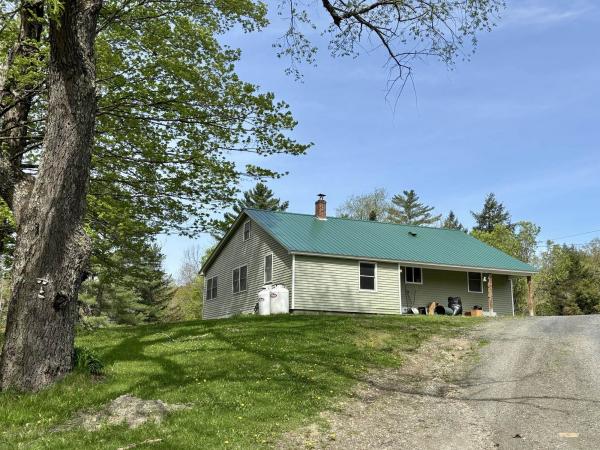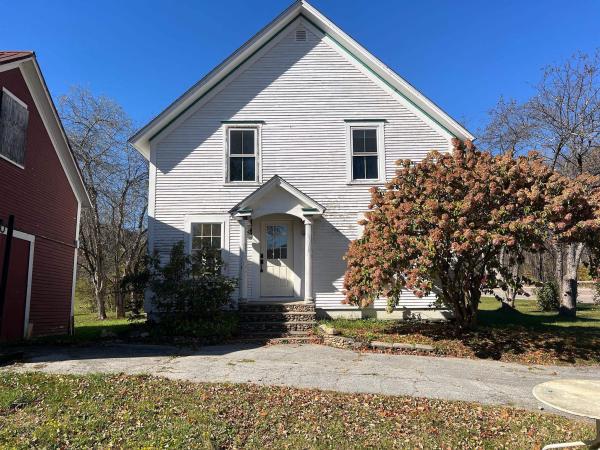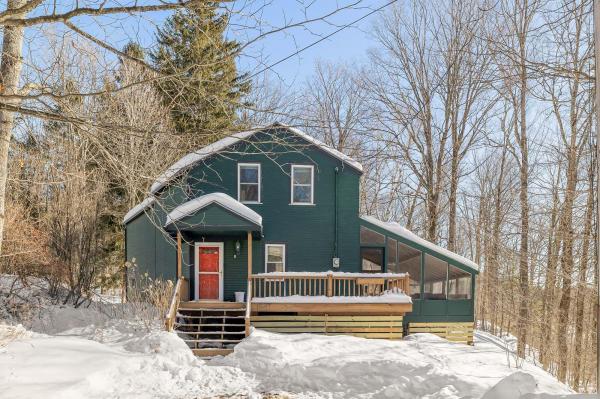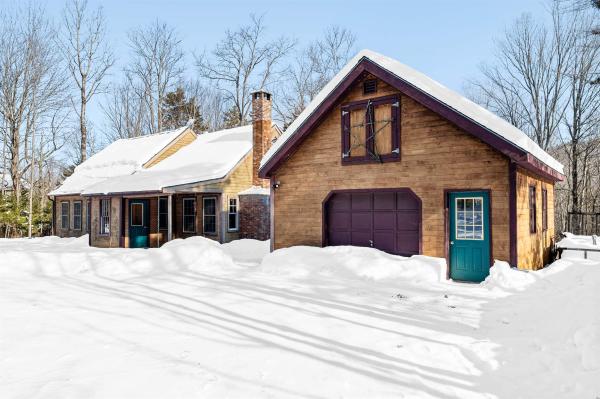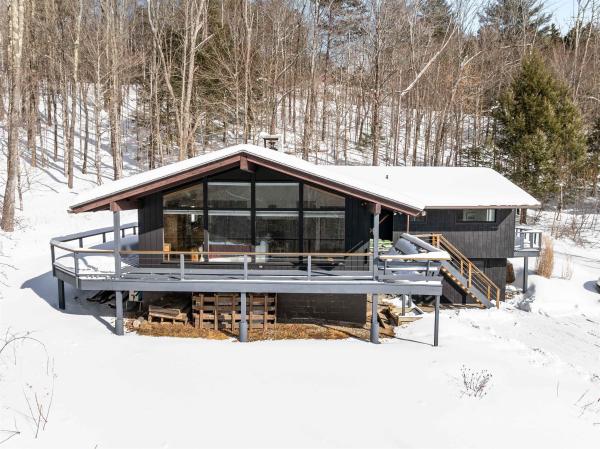Charming Vermont Retreat for your escape in the heart of the Mad River Valley! The perfect blend of rustic charm and modern comfort, nestled among the tranquil woods of Fayston, Vermont. Situated just minutes from Sugarbush and Mad River Glen ski resorts, this property is a haven for outdoor enthusiasts year-round. Whether you're carving fresh powder in Winter or exploring scenic hiking trails or swimming in Summer, adventure is always just outside your door. The home features: -3 bedrooms, 1 bathroom with loft and enclosed 3-season porch. -An open-concept living area with vaulted pine ceilings, wood stove, and solar panels in the yard with the Southern exposure. -A spacious kitchen with Butternut wood cabinets and gas stove for cooking. -A cozy, private setting on 2 acres in the country and 2 car garage. -Ideal as a primary residence, vacation getaway, or investment property, this home captures the essence of Vermont living—peaceful, picturesque, and just far enough away. -Don't miss your chance to own a slice of paradise in Vermont. As-Is.
Strategically situated on 1.03 acres, this gorgeous 4 bedroom, 2 bath property offers year-round recreation and small-town charm. Modern upgrades include new 200amp electrical service, new well pump, updated water lines, new electrics throughout, LED lighting, plumbing, bathroom fixtures, windows, insulation, sheetrock, and a new roof. Just minutes from Waitsfield Village and conveniently located near both Mad River Glen and Sugarbush, you will enjoy easy access to hiking, biking, and skiing, with proximity to GMVS Ski Academy. Summer fun awaits at nearby swimming holes and golf courses. The Waitsfield Farmer’s Market, shops, and dining are all within walking distance, creating the perfect blend of convenience and community. The 40' x 20' two-story barn is brimming with potential. It could serve as a workshop, studio, event space, or be reimagined into a guesthouse, rental property, or unique live/work space. The attached storage annex can be reclaimed as living space, but will require full renovation of the footprint of that addition. The property includes mature apple trees, established shrubs, and perennials creating a true Vermont country landscape. Come put the finishing touches on the renovation of this classic gem...offered "as-is."
Nestled in the heart of the Green Mountains, 84 Old Mansfield Road offers a rare blend of refined comfort and rugged natural beauty on 4.5 sprawling acres. This property is a true sanctuary for those who value privacy and permanence, as it sits directly adjacent to pristine conserved land. Imagine stepping into your backyard and knowing that the lush, wooded landscape surrounding you is protected for generations to come, ensuring your peace and quiet remains undisturbed. Inside, the home radiates a warm and welcoming energy, balancing modern amenities with classic Vermont charm. The kitchen is equipped with stainless steel appliances. In the living area, built-in bookcases provide the perfect backdrop for your personal library, filled with natural light.For quiet summer evenings, the private screened-in porch offers a tranquil space to enjoy the sights and sounds of the forest without the intrusion of the elements. The location is an outdoor enthusiast's dream, positioned just minutes from the legendary slopes of Sugarbush and Mad River Glen skiing. Beyond the mountain, you are only 3 miles from the center of historic Waitsfield Village, where local boutiques and farm-to-table dining await. Whether you are hitting the nearby hiking trails or enjoying the local culture, this home is the ultimate basecamp for the mountain lifestyle.
Green Mountain Skiers & Riders take note! Imagine sliding down Slide Brook Basin and walking home! Or walking to the free shuttle bus. This location offers both as well as a summer paradise along the banks of Lockwood Brook. 4 bedroom, 2 bath Cape Cod style home with many updates including kitchen cabinets, counters and flooring, granite counters in baths & custom lighting. The brick hearth and wood flooring are so very inviting. Covered porch, sun deck and an awesome detached garage complete this homestead. The soothing sounds of Lockwood & Slide Brooks make for an extra special escape!
This classic 4 BR mountain-town ski chalet is perched on a hillside with views of all three Valley Ski Areas, minutes from world class skiing at Sugarbush and Mad River Glen, a stones throw from town, a hop and a skip from the Green Mountain Valley School, The MRV's Elite ski racing academy. Lovingly renovated, this 60's style ski home maintains the classic charm of a bygone era, while featuring all the conveniences required of an upscale vacation home. Hardwood floors. Modern chef's kitchen. Mini-split heat pumps throughout the home handle the heating and cooling, powered by a grid-feed solar array that produces enough juice to cover the entire electric bill. With duel Tesla Powerwall backup power, you'll never be in the dark, or come home from a day on the slopes to a cold house. Lightning fast Fiber Internet makes remote "work" a breeze. Spacious barn to house all your toys. 3 bedrooms and 2 bathrooms on the main floor, in addition to a giant first floor rec room that could serve almost any purpose; from a game room, to an in-law suite to a rental unit (with proper permitting, or course), this house has everything you need and a few extras you just dream about. Whether you've been dreaming of a ski house in the mountains of Central Vermont or a permanent departure from the big city grind, make the Mad River Valley your year-round landing spot for all-mountain adventure during the winter, spring, summer and fall. Stop scrolling the real estate listings and start living the life you dream of, right here at home in the Mad River Valley.
Discover this stunning 3-bedroom, 2.5-bathroom home where mountain views steal the show daily. From inside, feast your eyes on Sugarbush's majestic peaks while enjoying the comfort of radiant heat flooring beneath your feet. The open floor plan creates seamless flow between living spaces, perfect for both quiet evenings and lively gatherings with friends and family. Step outside to embrace Vermont's natural beauty right from your doorstep. The generous outdoor space invites morning coffee rituals, summer barbecues, and stargazing sessions that'll make you forget about television entirely. Speaking of space, the oversized garage offers endless possibilities beyond parking – think workshop, storage haven. Nestled in Fayston's peaceful environment, you're surrounded by Vermont's legendary charm while staying connected to outdoor adventures. The area's hiking trails, skiing opportunities, and scenic drives provide year-round entertainment just minutes away. Whether you're seeking weekend retreat vibes or full-time mountain living, this property delivers both tranquility and convenience in equal measure.
Welcome to the Mad River Valley, where mountain vistas, four-season adventure, and Vermont charm converge. Only 8 minutes from Sugarbush Resort, this property offers one of the most panoramic views in the entire valley. Set on 10 private acres with a heated inground pool, this hillside retreat is designed for year-round enjoyment. The beautifully updated log-style home features a new two-level mountain-facing deck, fresh cedar shake siding, handsome porticos, custom stained glass lighting and two newer ¾ baths on the lower level. Inside, the open layout is warm and inviting. The great room with its soaring ceiling and stone hearth is the heart of the home, ideal for cozy fireside gatherings. A chef’s kitchen with granite counters, stainless appliances, and a walk-in pantry opens to the dining area for effortless entertaining. A quiet den offers views of the ski trails, while the essential Vermont mudroom keeps gear organized. The private primary suite sits in a loft with a balcony overlooking the great room and mountains. The lower level includes three bedrooms and two updated ¾ baths, giving family and guests plenty of space to unwind. Step outside to the expansive new deck and take in the panoramic vistas. Grab your Binoculars and watch your family friends ski down Mount Ellen. There’s no better spot to enjoy Après ski time on the deck after a fun ski day. Watch the shooting stars light up the sky overlooking Mount Ellen, Mad River Glen and Sugarbush. Make memories here.
© 2026 PrimeMLS. All rights reserved. This information is deemed reliable but not guaranteed. The data relating to real estate for sale on this web site comes in part from the IDX Program of PrimeMLS. Subject to errors, omissions, prior sale, change or withdrawal without notice.


