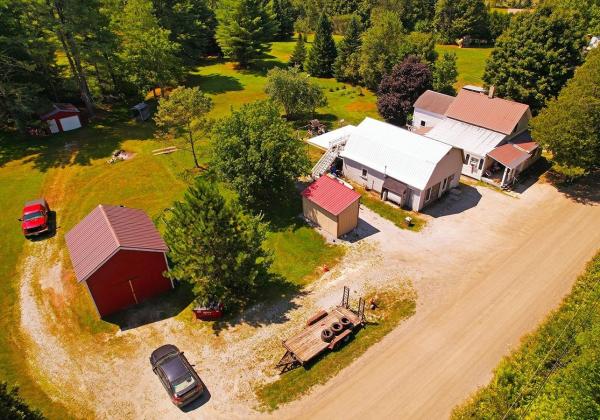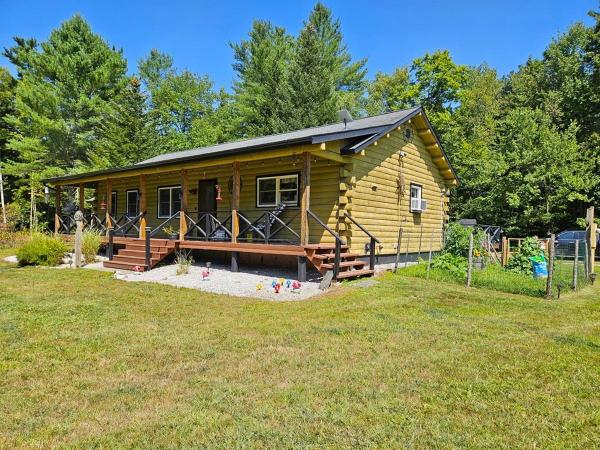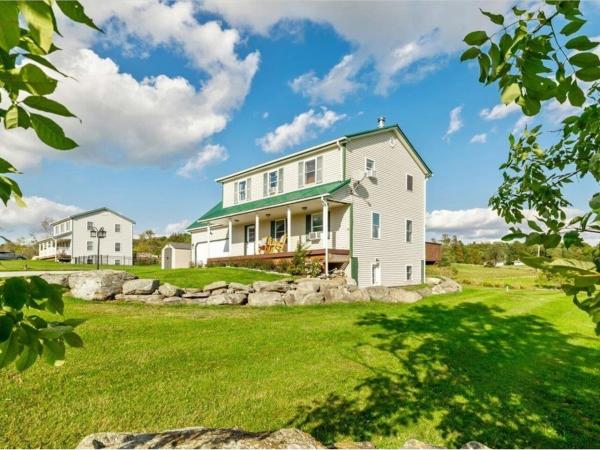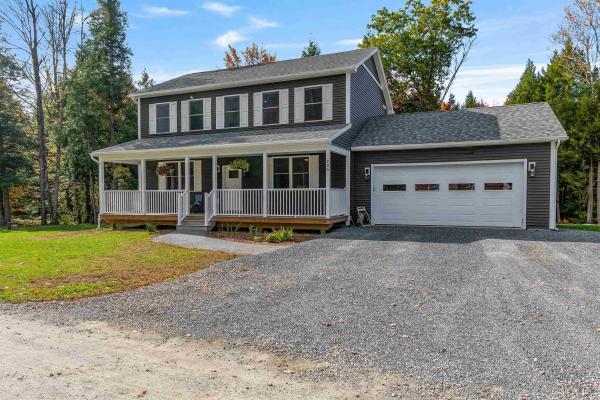SCHOOL CHOICE! Location, location - Private 6+ acre site offers seasonal views; mature hardwoods; 20-minute access to I-89; 30 mins to Morrisville or St Albans. 15 miles to Smugglers' Notch Resort and 45 mins to Jay Peak. Close to Metcalf Pond for easy paddling and loon-viewing. Late owner documentation indicates house was last updated in late 1990s and early 2000s. Prefer to sell partially furnished. Eat-in kitchen and formal dining room open to living room makes for great-room entertaining. Main floor has beautiful oak flooring. FOUR BEDROOMS. The spacious basement rec room walks out to two-car garage. 200 sq ft shed/barn with electric and seasonal water. The lot is gorgeous. House in need of updates but move-in condition. Fronts on ClASS 3 TOWN MAINTAINED ROAD -very private.
Exceptional property; two homes for the price of one! Surrounded by the Vermont Countryside, this 3 bed, 2 bath home + separate in-law suite on a manicured 1.25-acre level lot offers income potential or multi-generational living with abundant homesteading potential. Main home features 1 bedroom, 1 bath with shower on the 1st floor with additional bedrooms with full bath on the 2nd floor. Two staircases, one on either side of the home, provides private access for occupants. Separate apartment, which has a 1st floor bedroom and full bathroom, and an open 2nd story rec room with sizeable closet, is perfect for rental income or guest house. Both units offer first-floor bedroom, bathroom, & laundry room, as well as, spacious living areas. A wood stove in the main house basement provides backup heat, and pellet stove on the 1st floor provides a cozy space to curl up and bask in the country views. Natural wood floors adorn most rooms. Storage is abundant with a 2-story garage which has a raised concrete floor, clean concrete basement, and 2nd garage in the rear of the lot. Outdoors, there's a picturesque front covered porch and back deck on the main home. On the apartment, there's an upper deck overlooking the glorious yard, with private egress from the rec room to the backyard. The landscaped lot boasts apple trees, evergreens, maples, vibrant red maple, and gardens. There's even a covered bridge! Fiber high-speed internet is available for remote work and smooth streaming. Located just 20 minutes from Smugglers’ Notch Resort, & around 30 minutes to Stowe, Burlington city, and Vermont State University Johnson. Only 25 minutes to St. Albans City & Essex. Stone throw to Cambridge/Jeffersonville. Enjoy endless outdoor recreation all around - hiking, biking, skiing, snowmobiling, 4-wheeling, and fishing. Ideal for house hackers, hobby farmers, & savvy buyers seeking a flexible living arrangement in a beautiful Vermont setting with country and mountain views in all directions.
Post-and-beam beauty on 2.85 acres blends rustic country charm with modern upgrades. Entryway lined with maple, lilac, apple, & oak trees, and the freshly landscaped yard leads to a welcoming covered porch. Inside, tongue-and-groove pine walls and cathedral ceilings create a warm, natural feel. Kitchen features a butcher block island, new sink, and new dishwasher. Open living space includes a cozy wood stove and half bath. Spacious primary bedroom offers a walk-in closet and en-suite bath with double sinks & refinished countertop. New luxury vinyl floors throughout. Heated basement offers more than 860 square feet of untapped potential, with walk-up egress to side yard, storage, laundry nook with workspace, den, new propane furnace, & finished rec room. Per owner - septic system is sized to support converting the basement rec room into a 2nd bedroom with proper window egress. Smart Nest thermostats with separate zones for each level and smart lock entry doors. Enjoy evergreens, fenced garden, and newly expanded back deck overlooking lush acreage. Outbuildings include a climate controlled garage and a pole barn/workshop with horse stall and hobby space. Upgrades: solar-lit driveway, handicap-accessible ramp, seamless gutters, and frost-free exterior spigots. Bordering woods for privacy. Near ATV/snowmobile trails and fishing at Lamoille River. Easy commute to Burlington, Cambridge, Smugglers’ Notch, and VT State University Johnson. Furnishings negotiable for a turn-key option.
Nestled on nearly 5 private wooded acres in Fletcher, this well cared for 3-bedroom, 2.5-bath home offers space, comfort, and a serene setting. The first floor features beautiful hardwood floors and an open-concept layout, where the kitchen overlooks the dining area, flowing seamlessly into the living room—perfect for entertaining and everyday living. A den provides flexible space for a home office or playroom, while the half bath and mudroom entry from the attached 2-car garage add convenience. Upstairs, the primary suite boasts a large walk-in closet and private bath. Two additional bedrooms share a full guest bath, providing plenty of room for family or guests. The partially finished walkout basement offers bonus living space, complete with a pellet stove for added warmth and efficiency. Outside, the 4.93-acre wooded lot invites you to explore, wander, and enjoy Vermont’s natural beauty right from your doorstep. With space to roam and a comfortable home to return to, this property blends peaceful country living with practical modern amenities.
*Seller offering concessions for Buyer closing costs and prepaids.* A home like no other, this sophisticated, tech savvy property is ready to impress. This residence redefines modern living; the 4-bed, 4-bath masterpiece has been upgraded throughout. Fully-furnished & designer finished, this home blends comfort & state-of-the-art convenience. It is tailored to your every need & moving in will be effortless. Nestled in the hills of Fletcher on a 1 acre lot with 18 acres of common land. this timeless property is just minutes from Fairfax & a quick commute to Burlington or St. Albans. The 1st floor features an upgraded kitchen with stainless steel smart appliances, a wifi connected double oven, striking live-edge countertops & a fluid floor plan that seamlessly blends living & dining. The expansive living space is warm, bright & flush with upgrades. Upstairs boasts a large primary suite, with a stunning private bath & walk-in cedar closet. 2 other large bedroom spaces, a full modern bathroom, & bonus lounge area complete the 2nd level. The lounge & bedrooms have window AC units to keep you cool. The finished walkout basement offers an in-law suite, complete with a full kitchen, bedroom area, bathroom, gym & private outdoor access. Paired with features such as 2 EV-charging outlets, a Generac 27,000w standby smart generator, a new wood pellet stove, 3 zone Nest programming, Fidium fiber optic internet, smart locks, security cameras & 2 Lifetime sheds. This house is incredible!
Built in 2024, this stunning like-new Colonial blends modern design with timeless Vermont charm. Set on 2.13 acres, this 3-bedroom, 3-bath home offers over 2,000 square feet of beautifully finished living space — fully move-in ready and designed with today’s lifestyle in mind. Inside, you’ll find a bright, open-concept layout featuring quartz countertops, a stylish tile backsplash, and sleek modern fixtures that elevate the kitchen’s clean, contemporary feel. The space flows effortlessly into the dining and living areas, creating the perfect setting for gathering and entertaining. Upstairs, the spacious primary suite is a true retreat — complete with a walk-in closet and a beautifully tiled shower. Two additional bedrooms and baths offer plenty of comfort and flexibility for family, guests, or home office space. The full, unfinished basement adds over 1,000 square feet of future potential — ideal for a family room, gym, or in-law suite. Step outside to the back deck, where you can relax, host summer cookouts, and take in the peace and privacy of your Vermont setting. Every detail of this home was designed for comfort, efficiency, and style — from the thoughtful floor plan to the high-end finishes. If you’ve been searching for a modern home with country charm, 200 Kays Way delivers the best of both worlds.
© 2026 PrimeMLS. All rights reserved. This information is deemed reliable but not guaranteed. The data relating to real estate for sale on this web site comes in part from the IDX Program of PrimeMLS. Subject to errors, omissions, prior sale, change or withdrawal without notice.








