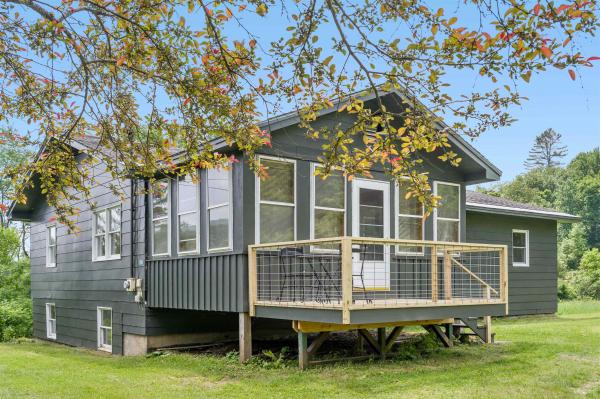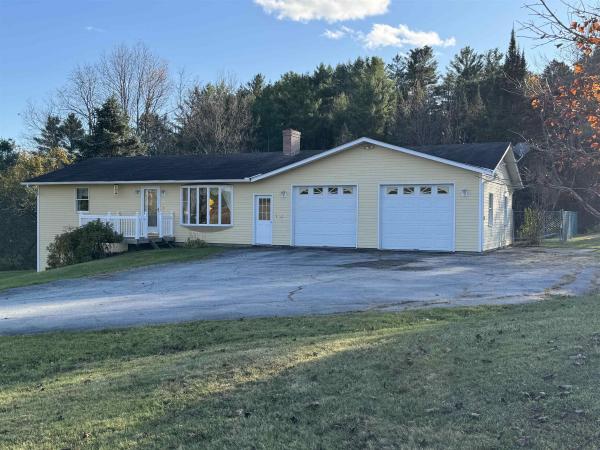Are you looking for a cozy country cottage with room for animals and peaceful surroundings? Set on two serene acres, this charming 2-bedroom, 1-bath cape offers the perfect balance of comfort and functionality. The property includes a detached two-car garage for vehicles or equipment and a three-stall barn complete with hay storage and two corrals , ideal for horses, goats, or other animals. Whether you’re dreaming of starting a small hobby farm, gardening, or simply enjoying quiet country living, this home offers endless possibilities. Conveniently located just off Route 232 in Marshfield, it provides the tranquility of rural Vermont living while remaining close to local amenities. Enjoy mornings in the barn, afternoons exploring nearby trails, and evenings taking in the calm beauty of your private two-acre retreat, the perfect place to call home.
Perched on the hill in an open meadow and enjoying distant mountain views sits this beautifully renovated 3 bedroom home. Walk into the new custom kitchen with wood cabinets and a large island perfect for gathering, cooking and entertaining. The kitchen is open to the dining area and living room and windows surround the space to bring in loads of light and the feeling of the outdoors inside. New wood floors and beautiful lighting bring a fresh feel and look to the open space. Down the hall you'll find 3 generously sized bedrooms and a full bath with laundry. One level living made easy. The lower level has potential for additional living space with a 1/2 bathroom in place. The new boiler just installed. The land is open with mature trees and landscape including apple trees and plenty of sunny space to garden. Garden shed included. Only 6 minutes to Plainfield center and 20 minutes to Montpelier, don't miss this special property!
Welcome to this beautifully maintained, one-family-owned, three-bedroom, one-and-a-half-bath, fully furnished home, located in the charming town of Marshfield. Enjoy stunning views of Spruce Mountain, Hardwood Mountain, Kettle Mountain, and Lords Hill from your front porch. The property is only minutes from the 28,000-acre Groton State Forest and a quarter-mile from Twinfield Union Schools. The home features a large two-car garage, a heated in-ground pool with a fenced recreational area, and a 12 x 14 deck with bench seating and two-tiered garden beds. Additionally, there is a workshop with an extended roof for outside under cover storage. The home is generator-ready.
© 2026 PrimeMLS. All rights reserved. This information is deemed reliable but not guaranteed. The data relating to real estate for sale on this web site comes in part from the IDX Program of PrimeMLS. Subject to errors, omissions, prior sale, change or withdrawal without notice.





