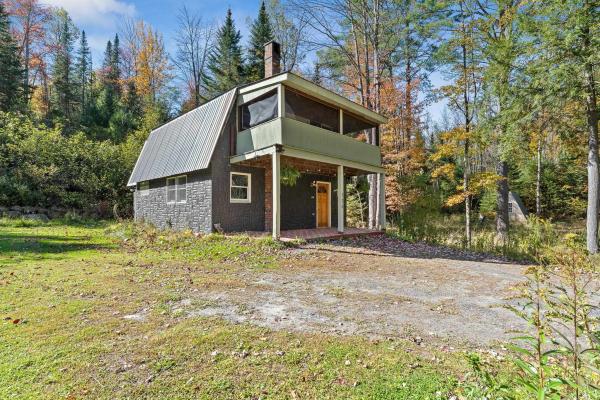Welcome to this charming and unique 3-bedroom, 2-bath home in the heart of Middlesex, set on 2 lush acres bursting with character and possibility. A gardener’s dream, the property features vibrant perennial beds, a greenhouse, and thoughtfully designed outdoor spaces that invite you to live close to the land. Inside, warm and inviting details make the home truly one-of-a-kind, from cozy nooks to artistic finishes that reflect a creative spirit. The primary bedroom includes a private balcony, perfect for morning coffee or stargazing at night. Adding to the property’s appeal is a separate A-frame structure equipped with a composting toilet—ideal as a guest retreat, studio, or even a unique passive income opportunity. With space to explore, grow, and create, this property offers a lifestyle that blends comfort, sustainability, and charm. Just minutes from downtown Montpelier and close to nearby trails, this location offers both convenience and easy access to Vermont’s natural beauty.
© 2026 PrimeMLS. All rights reserved. This information is deemed reliable but not guaranteed. The data relating to real estate for sale on this web site comes in part from the IDX Program of PrimeMLS. Subject to errors, omissions, prior sale, change or withdrawal without notice.



