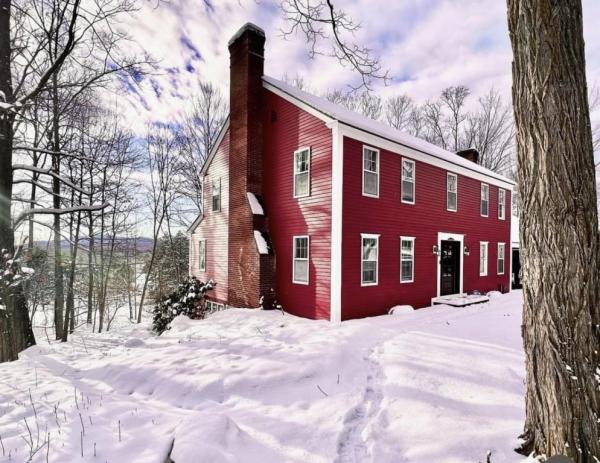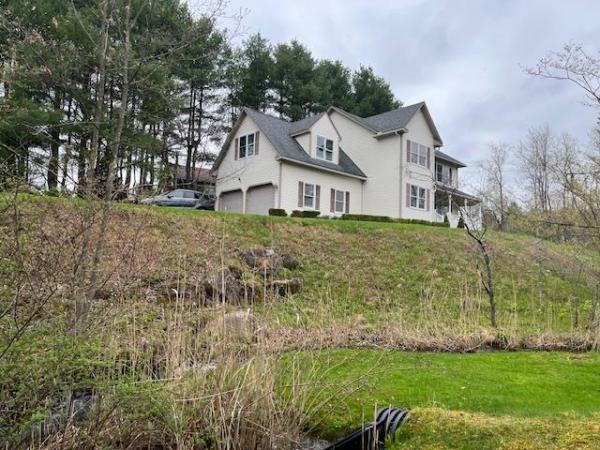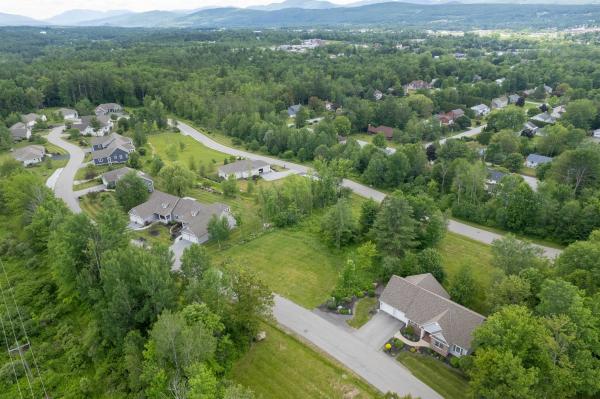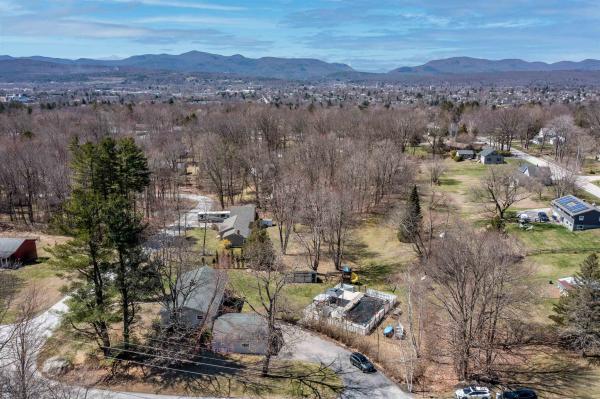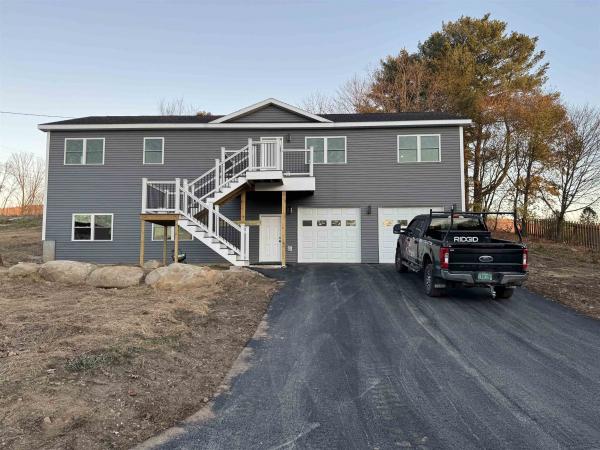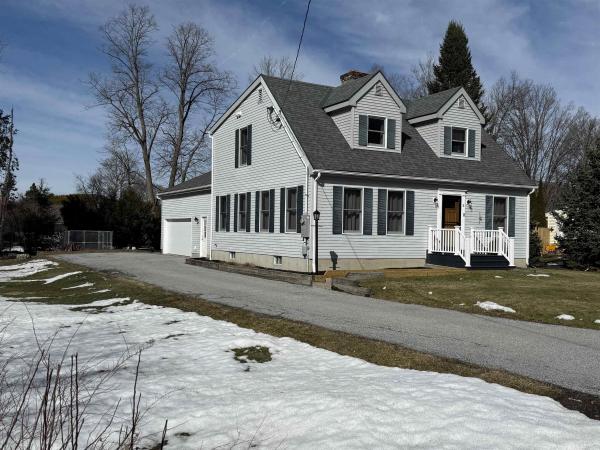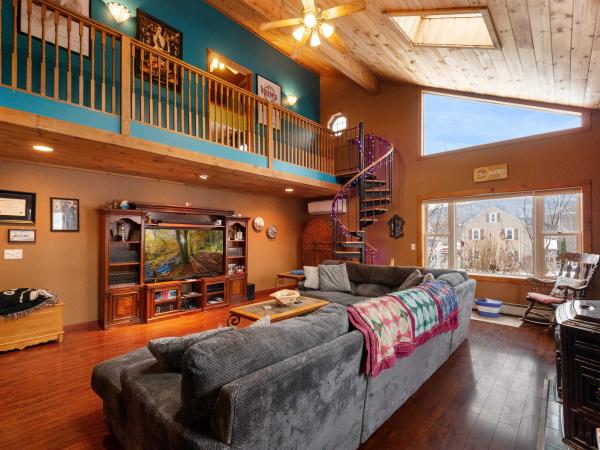This Mountain View Colonial comes furnished and when pulling in the driveway you will always see the trees and mountains. This is a luxury retreat, and priced amazing! Don't build, buy and move in, with top of the line frame valued at asking price of home to rebuild. Bring your own creative interior design ideas to finish off the remodel. Enjoy Mountain View's year round in a great neighborhood in Vermont. Reach out to find out what extensive work was done by owner.
This property is one-of-a kind in a great Rutland City neighborhood. Walking distance to both the Hospital and High School with mountain views and good privacy. The flat lot can accommodate a pool or additional outside space easily. Move-in condition. Upstairs has a wonderful studio area that is well lit and can be used in many different ways. Full basement provides great storage. Great value in today's market. Sale is contingent on Seller's Closing of another property scheduled for mid-May.
Welcome to Wynnmere, a picturesque adult community nestled in the tranquil embrace of the Green Mountains in Vermont. Here, amidst nature's breathtaking beauty, you'll find the perfect balance of serenity and excitement. With close proximity to a thriving New England town and mere minutes from the largest ski area in the North East, Wynnmere offers a lifestyle brimming with possibilities. Now is the time to plan your custom construction and witness the realization of your dream home, with building scheduled to commence in the spring of 2024. Choose from several distinct sites, each possessing its own unique personality, and embark on a journey of crafting a home that is as distinctive as you are. The Bellisant Style stand-alone home awaits you, boasting an open floor plan, three bedrooms, two baths, and a two-car garage. Furthermore, with the expert guidance of Abatiello Design Center, you can customize every detail of your home's interior, ensuring that it becomes a true reflection of your personal style and preferences.
Welcome to your dream home in the highly sought-after Rutland town neighborhood! This charming ranch-style residence boasts 3 spacious bedrooms, including a primary bedroom with an ensuite bath. The main floor has been thoughtfully updated, featuring a remodeled kitchen equipped with stainless steel appliances, a center island, and an abundance of natural light. Step outside to your private oasis, where a raised deck overlooks an inviting inground pool, jacuzzi, outdoor fireplace, and meticulously maintained gardens—perfect for entertaining or unwinding. The partially finished basement adds even more living space with a large family room, wet bar, and a convenient 3/4 bath. Located just a short drive from Killington and Pico ski resorts, this home offers the ideal blend of tranquility and convenience. Don't miss the opportunity to make this stunning property yours!
NEW LOW PRICE! NEW BUILD! Modern and sophistication. Currently the only completed "new build" in Rutland City in this price range. Don't miss this luxury ranch home sitting on a quiet dead-end side street with a huge walkout finished basment. Strategically situated on a .46+/- acre corner lot. Boasting 4 Bedrooms, 2.5 baths and a huge 23x26 family room or a gorgeous ground-level office with 10 ft ceilings. This property provides ample space with a modern organic design. The main floor offers a welcoming open floor plan; kitchen features high-end granite countertops and stainless steel appliances, dining area off kitchen with easy access to the backyard for bbq's. The large living room offers distance mountain views and open to kitchen/dining areas. Escape to your own private primary suite featuring a walk-thru closet and spa-like bathroom with a rainfall shower head and tiled shower. Luxury vinyl flooring throughout, radiant floors and all bedrooms and laundry room on the main floor. Oversized two car heated garage with room for a workshop and radiant floors. Trex decking with Birdseye views. A clean certificate of occupancy will be provided prior to closing. Close to RRMC, walking distance to RHS and a short drive to Killington Ski Area, the largest ski area in the eastern U.S., with year-round activities including golf and mountain biking or head over to Okemo Mtn to enjoy a day of skiing for some of Vermont's best ski areas.
Discover the perfect blend of charm and convenience at this exquisite 3 BR, 3B bath home nestled in the heart of Rutland, VT. This stunning property boasts an impressive 1,890 square feet of meticulously crafted living space, complete with an all new finished basement that promises endless possibilities for entertainment or relaxation featuring a extensive gym and family room. Step into a world of elegance with the home's coffered ceilings that add a touch of sophistication. The primary bedroom ensures a quiet retreat with its ample space and new 3/4 bath. Catering to the modern professional, a dedicated home office space offers the ideal environment for productivity and creativity. For those who relish in culinary endeavors; the rich toned, updated kitchen features granite countertops and ample room to whip up gourmet meals; open to dining room or relax by the fireplace in the living room. Transition smoothly from indoor gatherings to open-air festivities in the beautifully landscaped outdoor space, highlighted by a tranquil hot tub – perfect for unwinding after a long day. Community features enhance this home's appeal, with easy access to essentials and leisure. Offering the nearby Rutland County Farmers Market, shopping & dining. Nature enthusiasts will appreciate the proximity to the legendary Killington Ski Area, ensuring year-round outdoor activities are just a short drive away including hiking/biking trails. This is not just a home but a lifestyle.
Nestled on just under an acre of land, this stunning 4-bedroom, 3-bath home offers the perfect blend of comfort, style, and entertainment. Located in the heart of all things Vermont has to offer, this property is designed for both peaceful living and lively gatherings. Step inside to find an inviting vaulted living room filled with natural light. The large, updated kitchen boasts modern appliances, ample counter space, and a functional layout perfect for the home chef. Adjacent is a formal dining room ideal for hosting family meals and special occasions. All four spacious bedrooms are thoughtfully situated on the upper level, offering privacy and convenience. The finished section of the basement includes a movie room, creating a cozy retreat for film nights or gaming marathons. Outside, your private oasis awaits. An in-ground pool with an adjacent hot tub promises relaxation and fun during the summer months. The impressive pool house features a bathroom and a loft, offering extra space. Whether you're sipping coffee on the patio, soaking in the hot tub under the stars, or entertaining in the large living room, this home offers the lifestyle you've been dreaming of. Come explore this beautiful home and experience the charm and tranquility of Vermont living.
© 2025 Northern New England Real Estate Network, Inc. All rights reserved. This information is deemed reliable but not guaranteed. The data relating to real estate for sale on this web site comes in part from the IDX Program of NNEREN. Subject to errors, omissions, prior sale, change or withdrawal without notice.


