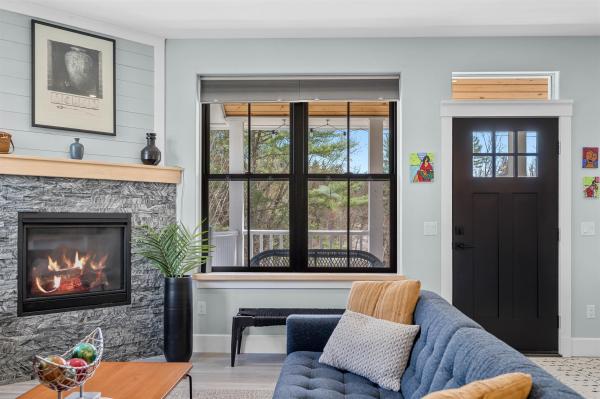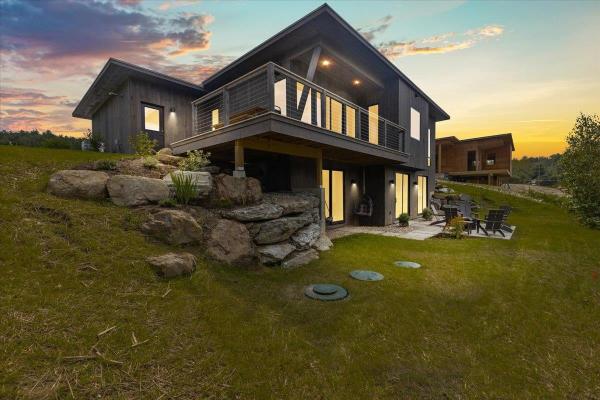Discover a rare opportunity to own a turnkey furnished Townhouse at The Residences at Hill Street, a well thought of development completed in 2020 just steps from historic Stowe Village. Crafted with meticulous care, this custom townhome seamlessly blends classic Vermont farmhouse design with contemporary elegance. Step inside and be captivated by the historic charm of the exteriors, paying homage to Vermont and Stowe's rich heritage. This exceptional Townhome boasts a 1-car garage, 3 bedrooms, and an inviting open living space extending to covered front and rear porches. Every detail has been carefully considered, from the modern kitchen featuring granite counters, a butcher-block island, and stainless steel appliances, to the captivating stone-faced gas fireplace with a stunning maple mantel in the living room. Delicate touches abound, including maple and stone interior window sills and rounded sheetrock edges, showcasing the builder's commitment to artistic design. Upstairs, the primary suite awaits with an oversized shower, double floating vanity, and walk-in closet, offering a luxurious retreat. Two additional guest rooms, a shared tiled bath, and laundry facilities complete the second level. The finished lower level provides ample space for recreation, complemented by a 3/4 bath. Nestled in Stowe Village, come and experience the epitome of Vermont living at The Residences at Hill Street.
Moscow Meadows the latest build package option from Gristmill Builders, known for their attention to detail, eco-friendly building, and luxury finish work. Sitting on the gateway to Stowe, Moscow Meadows offers beautiful mountain and river views, a prime location surrounded by conserved open meadows, and the ease of a new high-end home. This exciting new development will offer hand-crafted homes in a tranquil neighborhood setting. The modern design features an open concept main floor, highlighting the mountain views towards Stowe Mt. Resort. The living room comes complete with a gas-burning fireplace, while the center island in the kitchen makes for a perfect gathering space. The primary suite is conveniently located on the main floor, perfect for single-level living. White oak flooring throughout this level brightens the space as much as the large and plentiful windows. The walk-out lower level is an ideal space for guests to spread out. Taking advantage of the views, this level features one en-suite bedroom, a guest bedroom, an entertainment space, and a shared bath. The lower level features troweled concrete floors, adding to the home's modern feel. Touches of Vermont synergized with modern flare create a unique Stowe home. Photos are of lot 4 and differ from plans for lot 3. Kitchen for lot 3 will be located in the dining area seen in photos, wood stove is an upgrade. Lot 3 includes a screened porch. See specs and finishes data sheets for details. Construction will vary.
© 2024 Northern New England Real Estate Network, Inc. All rights reserved. This information is deemed reliable but not guaranteed. The data relating to real estate for sale on this web site comes in part from the IDX Program of NNEREN. Subject to errors, omissions, prior sale, change or withdrawal without notice.




