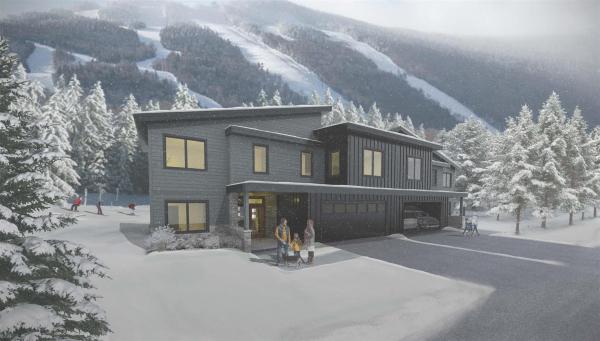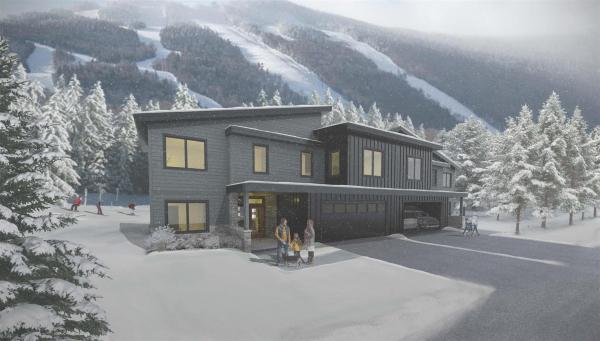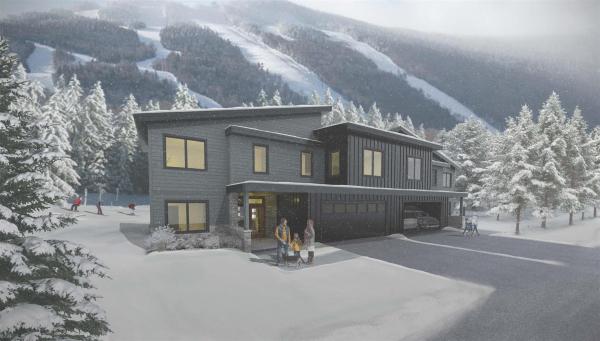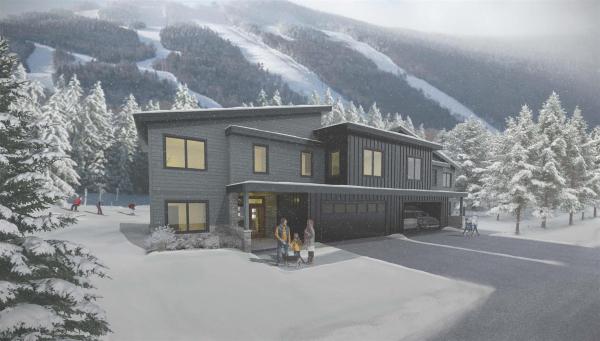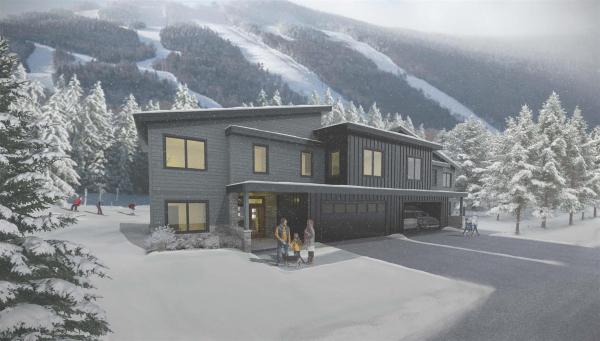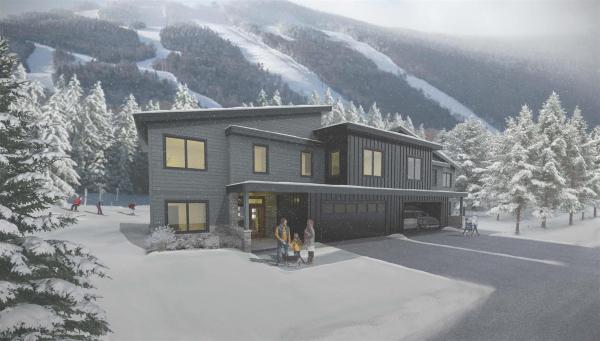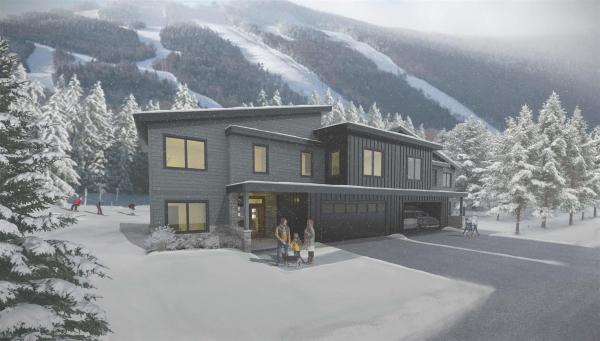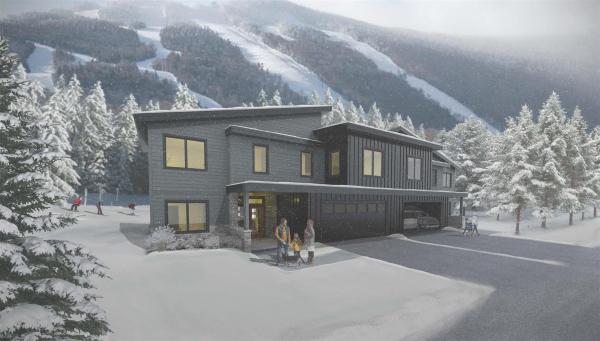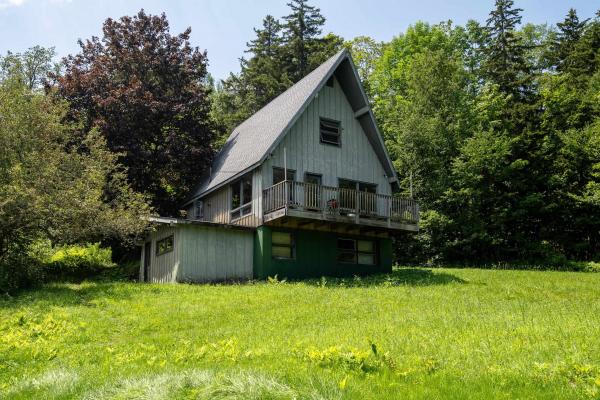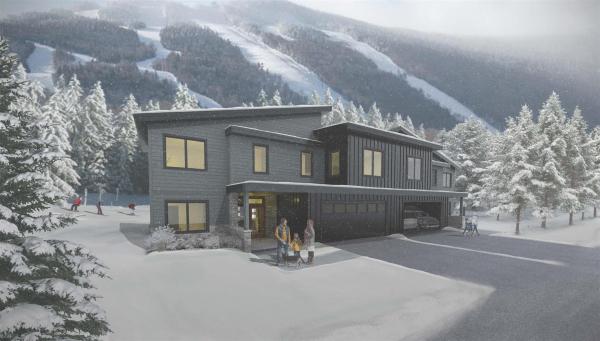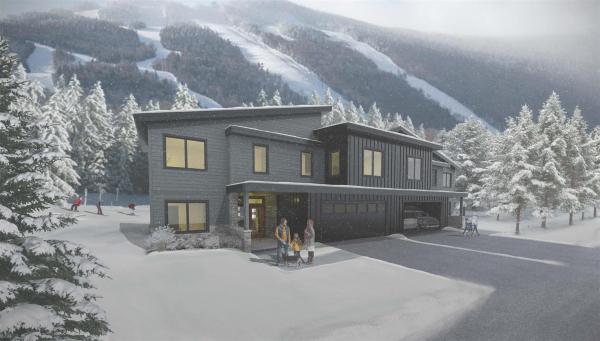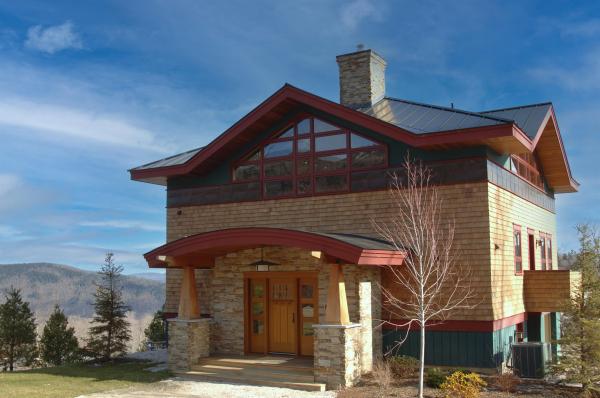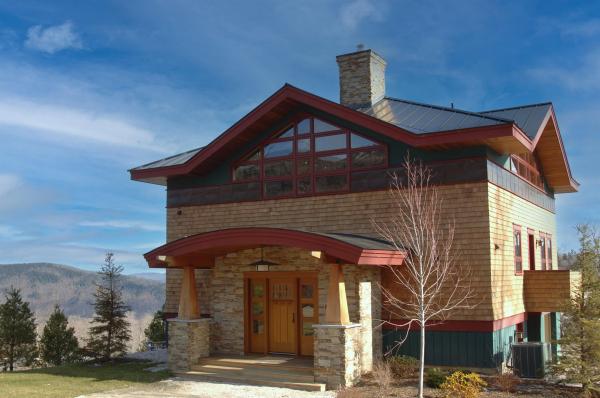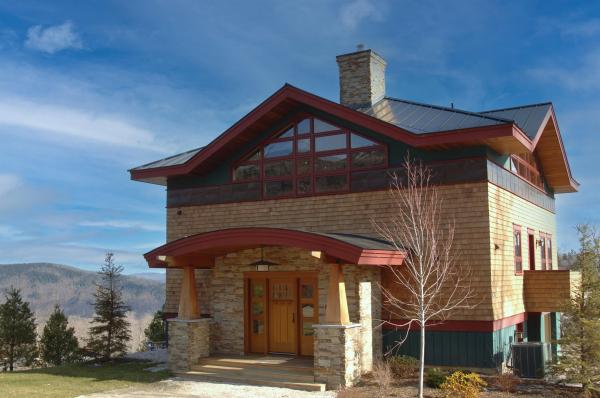Base Camp at Bear Mountain is the newest development planned for building in Killington in more than a decade. Act now to purchase a 3000+ square foot ski in ski out 4 bedroom 4 bath duplex townhouse with attached 2-car garage. These townhomes will have direct ski in ski out access to and from Bear Mountain via the Bear Cub trail. They also will enjoy spectacular Bear Mountain ski trail views. The ground level features an open floor plan with a welcoming entry foyer and dining/living/kitchen areas bathed in natural light. The kitchen plan includes an island with sink and high end stainless appliances. The living area will feature a gas fireplace, soaring ceiling, and great views. There is an office space designated off the front entry area and a bonus room on the slope side of the space which can be used as desired by each owner. The second floor features 4-bedrooms, two of them with en-suite baths. Delivery of first homes built is planned for Fall 2026. Note: images displayed are artist renderings and are subject to change.
Base Camp at Bear Mountain is the newest development planned for building in Killington in more than a decade. Act now to purchase a 3000+ square foot ski in ski out 4 bedroom 4 bath duplex townhouse with attached 2-car garage. These townhomes will have direct ski in ski out access to and from Bear Mountain via the Bear Cub trail. They also will enjoy spectacular Bear Mountain ski trail views. The ground level features an open floor plan with a welcoming entry foyer and dining/living/kitchen areas bathed in natural light. The kitchen plan includes an island with sink and high end stainless appliances. The living area will feature a gas fireplace, soaring ceiling, and great views. There is an office space designated off the front entry area and a bonus room on the slope side of the space which can be used as desired by each owner. The second floor features 4-bedrooms, two of them with en-suite baths. Delivery of first homes built is planned for Fall 2026. Note: images displayed are artist renderings and are subject to change.
Base Camp at Bear Mountain is the newest development planned for building in Killington in more than a decade. Act now to purchase a 3000+ square foot ski in ski out 4 bedroom 4 bath duplex townhouse with attached 2-car garage. These townhomes will have direct ski in ski out access to and from Bear Mountain via the Bear Cub trail. They also will enjoy spectacular Bear Mountain ski trail views. The ground level features an open floor plan with a welcoming entry foyer and dining/living/kitchen areas bathed in natural light. The kitchen plan includes an island with sink and high end stainless appliances. The living area will feature a gas fireplace, soaring ceiling, and great views. There is an office space designated off the front entry area and a bonus room on the slope side of the space which can be used as desired by each owner. The second floor features 4-bedrooms, two of them with en-suite baths. Delivery of first homes built is planned for Fall 2025. Note: images displayed are artist renderings and are subject to change.
Base Camp at Bear Mountain is the newest development planned for building in Killington in more than a decade. Act now to purchase a 3000+ square foot ski in ski out 4 bedroom 4 bath duplex townhouse with attached 2-car garage. These townhomes will have direct ski in ski out access to and from Bear Mountain via the Bear Cub trail. They also will enjoy spectacular Bear Mountain ski trail views. The ground level features an open floor plan with a welcoming entry foyer and dining/living/kitchen areas bathed in natural light. The kitchen plan includes an island with sink and high end stainless appliances. The living area will feature a gas fireplace, soaring ceiling, and great views. There is an office space designated off the front entry area and a bonus room on the slope side of the space which can be used as desired by each owner. The second floor features 4-bedrooms, two of them with en-suite baths. These homes are beautiful and spacious, but if you think you need more space, a finished lower level with an additional 1300+/- square footage is available as an option for $400,000. Delivery of first homes built is planned for Fall 2026. Note: images displayed are artist renderings and are subject to change.
Base Camp at Bear Mountain is the newest development planned for building in Killington in more than a decade. Act now to purchase a 3000+ square foot ski in ski out 4 bedroom 4 bath duplex townhouse with attached 2-car garage. These townhomes will have direct ski in ski out access to and from Bear Mountain via the Bear Cub trail. They also will enjoy spectacular Bear Mountain ski trail views. The ground level features an open floor plan with a welcoming entry foyer and dining/living/kitchen areas bathed in natural light. The kitchen plan includes an island with sink and high end stainless appliances. The living area will feature a gas fireplace, soaring ceiling, and great views. There is an office space designated off the front entry area and a bonus room on the slope side of the space which can be used as desired by each owner. The second floor features 4-bedrooms, two of them with en-suite baths. These homes are beautiful and spacious, but if you think you need more space, a finished lower level with an additional 1300+/- square footage is available as an option for $400,000. Delivery of first homes built is planned for Fall 2026. Note: images displayed are artist renderings and are subject to change.
Base Camp at Bear Mountain is the newest development planned for building in Killington in more than a decade. Act now to purchase a 3000+ square foot ski in ski out 4 bedroom 4 bath duplex townhouse with attached 2-car garage. These townhomes will have direct ski in ski out access to and from Bear Mountain via the Bear Cub trail. They also will enjoy spectacular Bear Mountain ski trail views. The ground level features an open floor plan with a welcoming entry foyer and dining/living/kitchen areas bathed in natural light. The kitchen plan includes an island with sink and high end stainless appliances. The living area will feature a gas fireplace, soaring ceiling, and great views. There is an office space designated off the front entry area and a bonus room on the slope side of the space which can be used as desired by each owner. The second floor features 4-bedrooms, two of them with en-suite baths. These homes are beautiful and spacious, but if you think you need more space, a finished lower level with an additional 1300+/- square footage is available as an option for $400,000. Delivery of first homes built is planned for Fall 2026. Note: images displayed are artist renderings and are subject to change.
Base Camp at Bear Mountain is the newest development planned for building in Killington in more than a decade. Act now to purchase a 3000+ square foot ski in ski out 4 bedroom 4 bath duplex townhouse with attached 2-car garage. These townhomes will have direct ski in ski out access to and from Bear Mountain via the Bear Cub trail. They also will enjoy spectacular Bear Mountain ski trail views. The ground level features an open floor plan with a welcoming entry foyer and dining/living/kitchen areas bathed in natural light. The kitchen plan includes an island with sink and high end stainless appliances. The living area will feature a gas fireplace, soaring ceiling, and great views. There is an office space designated off the front entry area and a bonus room on the slope side of the space which can be used as desired by each owner. The second floor features 4-bedrooms, two of them with en-suite baths. Delivery of first homes built is planned for Fall 2026. Note: images displayed are artist renderings and are subject to change.
Base Camp at Bear Mountain is the newest development planned for building in Killington in more than a decade. Act now to purchase a 3000+ square foot ski in ski out 4 bedroom 4 bath duplex townhouse with attached 2-car garage. These townhomes will have direct ski in ski out access to and from Bear Mountain via the Bear Cub trail. They also will enjoy spectacular Bear Mountain ski trail views. The ground level features an open floor plan with a welcoming entry foyer and dining/living/kitchen areas bathed in natural light. The kitchen plan includes an island with sink and high end stainless appliances. The living area will feature a gas fireplace, soaring ceiling, and great views. There is an office space designated off the front entry area and a bonus room on the slope side of the space which can be used as desired by each owner. The second floor features 4-bedrooms, two of them with en-suite baths. These homes are beautiful and spacious, but if you think you need more space, a finished lower level with an additional 1300+/- square footage is available as an option for $400,000. Delivery of first homes built is planned for Fall 2026. Note: images displayed are artist renderings and are subject to change.
Opportunity’s knocking, are you going to answer? This may be a once in a lifetime chance to grab an amazing parcel on The Killington Road. This 5.91 acre lot features two entrances, one on Killington Road and another on Butler Road. It includes 10 ERUs (sewer units) and two existing structures - perfect for housing contractors during a future build out. The land is flat to slightly sloping, zoned commercial, and offers substantial Killington Road frontage. With the proposed Killington Village project on the horizon, opportunities like this will become even more valuable and rare - grab this one while you can. Call today for a showing.
Base Camp at Bear Mountain is the newest development planned for building in Killington in more than a decade. Act now to purchase a 3000+ square foot ski in ski out 4 bedroom 4 bath duplex townhouse with attached 2-car garage. These townhomes will have direct ski in ski out access to and from Bear Mountain via the Bear Cub trail. They also will enjoy spectacular Bear Mountain ski trail views. The ground level features an open floor plan with a welcoming entry foyer and dining/living/kitchen areas bathed in natural light. The kitchen plan includes an island with sink and high end stainless appliances. The living area will feature a gas fireplace, soaring ceiling, and great views. There is an office space designated off the front entry area and a bonus room on the slope side of the space which can be used as desired by each owner. The second floor features 4-bedrooms, two of them with en-suite baths. These homes are beautiful and spacious, but if you think you need more space, a finished lower level with an additional 1300+/- square footage is available as an option for $400,000. Delivery of first homes built is planned for Fall 2026. Note: images displayed are artist renderings and are subject to change.
Base Camp at Bear Mountain is the newest development planned for building in Killington in more than a decade. Act now to purchase a 3000+ square foot ski in ski out 4 bedroom 4 bath duplex townhouse with attached 2-car garage. These townhomes will have direct ski in ski out access to and from Bear Mountain via the Bear Cub trail. They also will enjoy spectacular Bear Mountain ski trail views. The ground level features an open floor plan with a welcoming entry foyer and dining/living/kitchen areas bathed in natural light. The kitchen plan includes an island with sink and high end stainless appliances. The living area will feature a gas fireplace, soaring ceiling, and great views. There is an office space designated off the front entry area and a bonus room on the slope side of the space which can be used as desired by each owner. The second floor features 4-bedrooms, two of them with en-suite baths. These homes are beautiful and spacious, but if you think you need more space, a finished lower level with an additional 1300+/- square footage is available as an option for $400,000. Delivery of first homes built is planned for Fall 2026. Note: images displayed are artist renderings and are subject to change.
NEW CONSTRUCTION IN SUNRISE VILLAGE. The Vistas at Sunrise offers the privacy and space of a single family home coupled with the convenience, service, and amenities of a homeowners association. Situated in the center of one of Killington's only ski on/ski off communities, the Vistas enables occupants to access the ski lifts and trails, and return home, without the need for a vehicle. The high quality homes being built offer 4 luxury bedroom suites each with a balcony and private bath, a great room with soaring fireplace, and a recreation room with walkout to a private deck. This home features a home office space, radiant heat, a ski storage/mudroom, and 1-car attached garage. Only 6 homes comprise the Vistas community on a 3.8 acre parcel of common land within the Sunrise community. Each home has full access to all Sunrise amenities including an indoor pool, outdoor summer pool, outdoor year round hot tub, fully equipped fitness center and locker rooms, tennis courts, and extensive trail network. Call now to hear more about this unique and limited opportunity to customize one of only three more homes being built at The Vistas. *Photos are representative of a previously constructed Vistas Home. Property for sale is yet to be built*
NEW CONSTRUCTION IN SUNRISE VILLAGE. The Vistas at Sunrise offers the privacy and space of a single family home coupled with the convenience, service, and amenities of a homeowners association. Situated in the center of one of Killington's only ski on/ski off communities, the Vistas enables occupants to access the ski lifts and trails, and return home, without the need for a vehicle. The high quality homes being built offer 4 luxury bedroom suites each with a balcony and private bath, a great room with soaring fireplace, and a recreation room with walkout to a private deck. This home features a home office space, radiant heat, a ski storage/mudroom, and 1-car attached garage. Only 6 homes comprise the Vistas community on a 3.8 acre parcel of common land within the Sunrise community. Each home has full access to all Sunrise amenities including an indoor pool, outdoor summer pool, outdoor year round hot tub, fully equipped fitness center and locker rooms, tennis courts, and extensive trail network. Call now to hear more about this unique and limited opportunity to customize one of only three more homes being built at The Vistas. *Photos are representative of a previously constructed Vistas Home. Property for sale is yet to be built*
NEW CONSTRUCTION IN SUNRISE VILLAGE. The Vistas at Sunrise offers the privacy and space of a single family home coupled with the convenience, service, and amenities of a homeowners association. Situated in the center of one of Killington's only ski on/ski off communities, the Vistas enables occupants to access the ski lifts and trails, and return home, without the need for a vehicle. The high quality homes being built offer 4 luxury bedroom suites each with a balcony and private bath, a great room with soaring fireplace, and a recreation room with walkout to a private deck. This home features a home office space, radiant heat, a ski storage/mudroom, and 1-car attached garage. Only 6 homes comprise the Vistas community on a 3.8 acre parcel of common land within the Sunrise community. Each home has full access to all Sunrise amenities including an indoor pool, outdoor summer pool, outdoor year round hot tub, fully equipped fitness center and locker rooms, tennis courts, and extensive trail network. Call now to hear more about this unique and limited opportunity to customize one of only three more homes being built at The Vistas. *Photos are representative of a previously constructed Vistas Home. Property for sale is yet to be built*
© 2025 Northern New England Real Estate Network, Inc. All rights reserved. This information is deemed reliable but not guaranteed. The data relating to real estate for sale on this web site comes in part from the IDX Program of NNEREN. Subject to errors, omissions, prior sale, change or withdrawal without notice.


