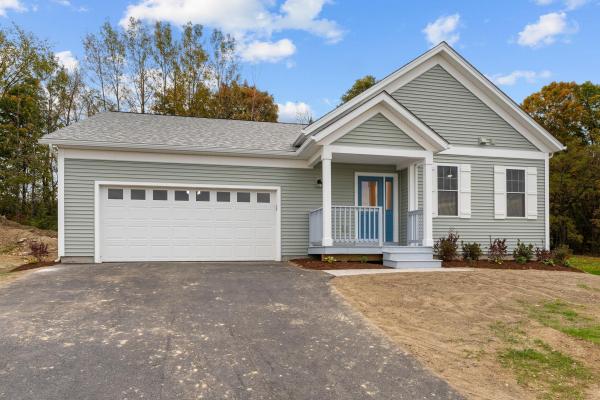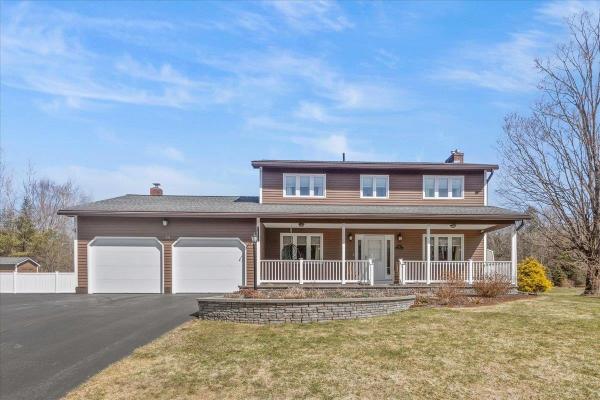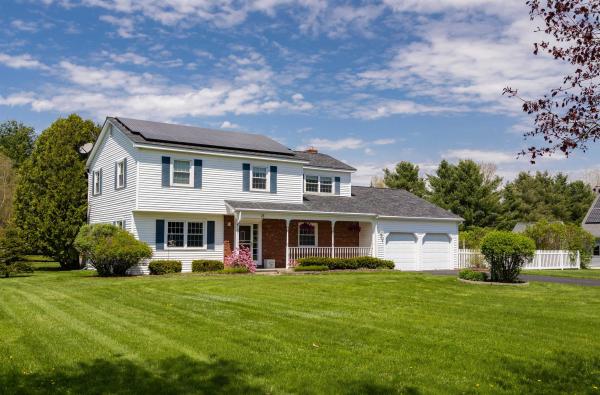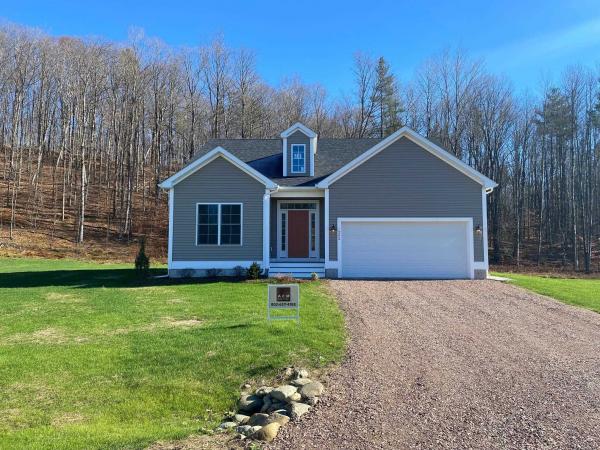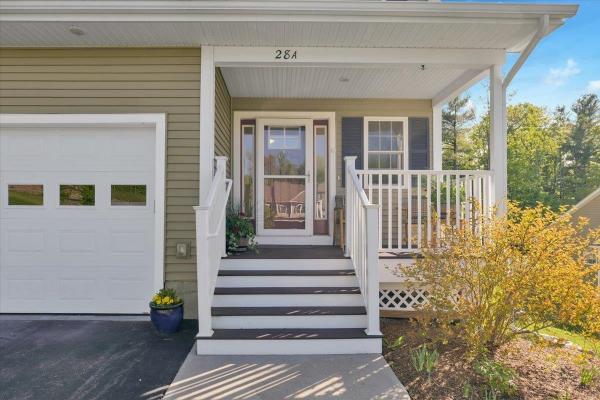Welcome to Sterling Homes' newest micro development in sought-after Jericho location! The Wentworth Plan is single level living at its finest, featuring two bedrooms, two bathrooms, two-car attached garage and quality finishes throughout. Enjoy entertaining guests in your open concept living area complete with 9’ ceilings, abundant windows and plenty of natural light. The kitchen comes with quartz countertops, stainless appliances, gas cooking & a center island opening to your living area. A slider door leads out onto an optional back deck or sunroom and green space. The main level primary bedroom has its own ensuite bath & walk-in closet for added convenience while a second bedroom & full bath provide plenty of additional space for guests or an in-home office! First floor laundry completes this home’s functional design. Don't forget about the huge lower level with egress windows that can easily be finished with a bonus room, 3rd bedroom and bath! Located minutes from the fantastic Jericho Market, restaurants, recreation, schools, easy access to I89, 30 minutes to Burlington or Smugglers Notch/Bolton Valley. Home to-be-built, buyer will select finishes. Photos are likeness only.
Welcome to this charming Jericho home located on a fantastic lot in the heart of town. This 3 bed, 2.5 bath home has some special additions & has been beautifully maintained with much attention to detail. Covered front porch perfect for relaxing; a tiled entryway that leads you to a well appointed dining room with gorgeous hardwood floors & a cozy living area with a gas fireplace. Continue into the heart of the home with an open eat in kitchen & living area with a gas stove & wainscoting throughout. Kitchen features granite countertops, tiled backsplash & stainless steel appliances. Dedicated space for a home office with privacy. Convenient half bath & laundry complete the first floor. Slider off the living area leads you out to a deck & large fenced in yard with your own pool & natural gas hookup for your grill! Home has been meticulously maintained with newer windows, roof, generator & numerous other updates (see attached list). Upstairs you'll find 3 generous sized bedrooms. Primary suite has a walk in closet & en suite bath with a gorgeous walk-in tiled glass shower. Finished basement has a special feature with your own sauna! Enjoy the chilly VT winters in your own spa setting. Great space for a home gym, work area or entertaining. Additional highlights include an attached 2 car garage, a detached 2 car garage & shed for storage. New boiler/combination unit installed 2/27. Minutes walk to trails, school, Palmer Maple & Snowflake Chocolates.
Enjoy space and comfort in this 4-bedroom, 2.5-bath home tucked back nicely on its lot in a welcoming Jericho neighborhood. With over 2,000 sq ft, it offers multiple living areas and a large primary suite with ensuite bath. The flat, fenced-in backyard is perfect for relaxing, entertaining, or letting pets and kids play safely. Built in 1988, this home blends character with function, and furnishings can be included with an accepted offer. The neighborhood features a community park with play structures, a gazebo, and a winter skating rink. Explore local walking trails and enjoy the charm of Vermont living in the friendly town of Jericho. Inside, you'll find a well-laid-out floor plan with bright natural light and flexible living spaces for work, play, or downtime. The kitchen offers plenty of storage and flows easily into dining and living areas, ideal for everyday life or gatherings. A cozy family room provides the perfect space for movie nights or quiet evenings in. Upstairs, all four bedrooms offer comfort and space, including the large primary suite with walk-in closet and private bath. Step outside to a backyard made for Vermont seasons—plenty of flat lawn space, privacy from neighbors, and room to garden, host barbecues, or just unwind. Located in a quiet, well-kept neighborhood with a strong sense of community, this home offers easy access to schools, shops, and year-round outdoor recreation. Whether you're upsizing, relocating, or just looking for that perfect balance.
Nestled on a wooded hillside, South Hill will offer 9 homes from 1600 to 2400 square ft. South Hill is serviced by Town water, Community septic system, natural gas and a private roadway. This Fillmore home features a Cape style one level home with the Master Bedroom and Bath on the main floor, Second Bedroom and Bath as well as Great room, Dining area and large eat-in Kitchen. An attached two car garage with a partially finished daylight lower level includes a bedroom, full bath great room and the best of finishes. This home is available to close within 30 days.
Welcome to this stunning, move-in-ready 3-bedroom, 3-bath townhouse offering over 3,800 square feet of flexible living space in the heart of picturesque Jericho. Built in 2019, this home offers the perfect balance of comfort, functionality, and style. The main level features open-concept living with soaring vaulted ceilings that fill the space with natural light. The chef's kitchen boasts stainless steel appliances, granite countertops, and a massive center island ideal for cooking, gathering, and entertaining. Enjoy the ease of first-floor living with a spacious primary suite, complete with coved ceilings, a walk-in closet, and a beautifully appointed en suite bath. Upstairs, you'll find two additional bedrooms, a full bath, and plenty of room for guests, hobbies, or working from home. The unfinished walkout basement offers egress windows, bathroom plumbing rough-ins, and unlimited potential for future expansion, whether you envision a home gym, rec room, or in-law suite. Other features include: Central air conditioning, ample parking, and a low-maintenance townhome lifestyle. Tucked in a serene setting yet just minutes from Jericho Market, local nature trails, and only 15 minutes to Williston, this location offers both tranquility and access. Don't miss this rare opportunity. Schedule your showing today!
© 2025 Northern New England Real Estate Network, Inc. All rights reserved. This information is deemed reliable but not guaranteed. The data relating to real estate for sale on this web site comes in part from the IDX Program of NNEREN. Subject to errors, omissions, prior sale, change or withdrawal without notice.


