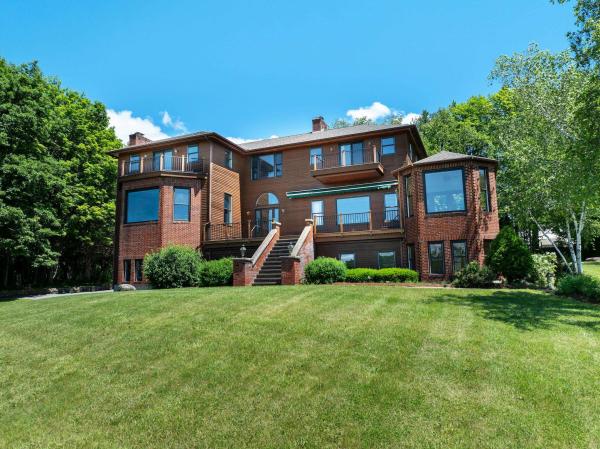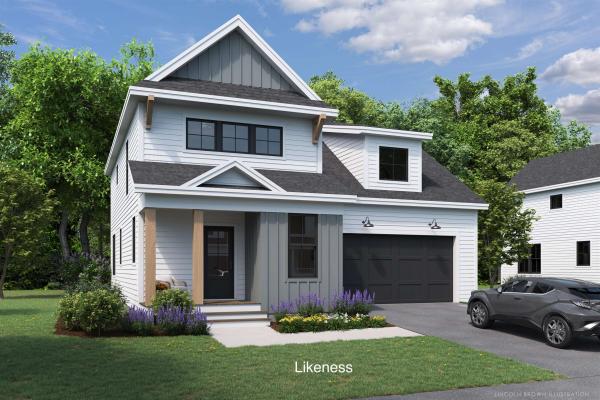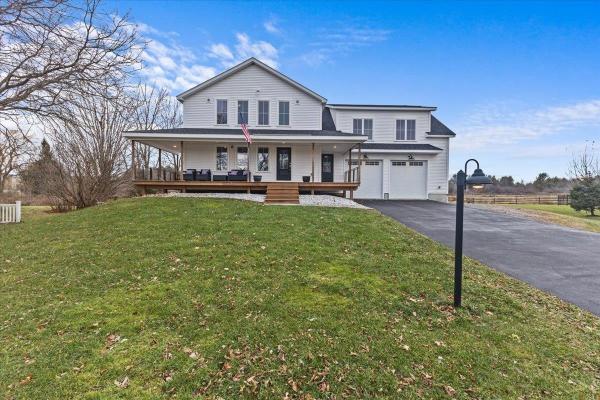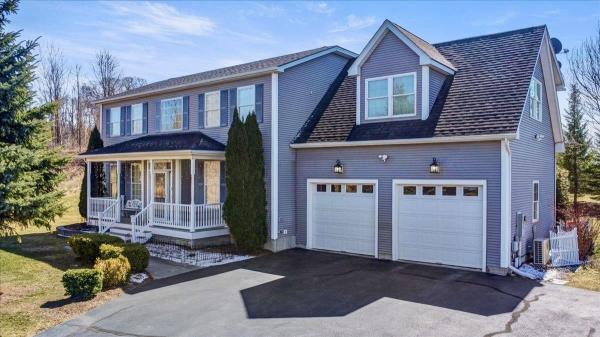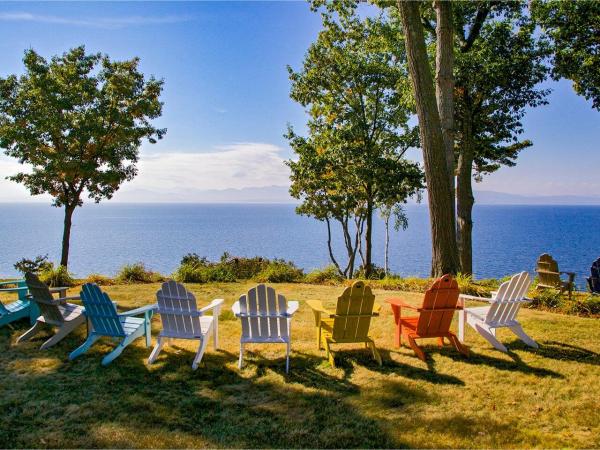This custom-built home sits proudly above Shelburne Bay with expansive views of Lake Champlain. Upon entry you will be awed by the scale of the foyer and the custom-built wood moldings that enhance each room. This property was built with family and friends in mind. Spacious rooms for gatherings, meals and lots of room for relaxing and recreation. On the main level you'll discover a large country kitchen with dining nook, a convenient laundry room, and an impressive dining and living area designed to capture mesmerizing lake views. The family room with built in bar and sunroom both offering stunning vistas. Step outside to the extra-large deck, perfect for outdoor dining and morning coffee. The second level features four bedrooms, three with private decks overlooking the lake. A generous primary suite with French doors opens to lake views, making unwinding easy. The lower level includes a versatile space with a generous recreation room that opens to a stone patio. Inside you’ll find a hot tub to enjoy lake views on cold winter days. Additionally, there are four rooms currently used as office spaces, offering flexibility for work-from-home arrangements, creative projects or in-law space. The two-car garage provides ample space for your vehicles and storage needs. An elevator in the garage services all floors. Close to Shelburne Village and schools, airport, UVM Medical and downtown Burlington. Come enjoy Summer near the lake.
Our new Morgan Floorplan at Edgewood in South Burlington brings true craftsmanship to a highly coveted area while offering over 3800 of living space and 5 spacious bedrooms for the growing or active family. Luxury finishes and the pinnacle of energy efficiency practices including; R-33 walls, R-60 ceiling, Low-E argon filled windows, ground breaking electric/ gas hybrid furnace system, real hardwood floors, central home AC, quartz countertops, luxury main BR suite on the first floor with tiled shower, spacious pantry with quartz countertops and much more. The ultimate in location, conveniently situated between Cider Mill and Hinesburg Road. Broker Owned
High-end, energy-efficient finishes in this stunning modern farmhouse-style home in the sought-after Oak Creek Neighborhood. This HERS-40 rated high-performance home costs 60% less to heat and cool, underscoring its commitment to energy efficiency. The chef's kitchen boasts granite countertops, a large island for food prep, convection range with a vented hood, and a walk-in pantry. The spacious dining area flows into a large living room with a gas fireplace. Enjoy the cozy sunroom or retreat to your private library/guest room with a 3/4 bath. Aging-in-place design features ensure comfort and accessibility throughout the home. Upstairs features three bedrooms, a full bath, a laundry room, plus a primary ensuite with a walk-in closet, a bathroom with a shower, and a soaking tub. The newly finished ADU, has private entrance, includeing full kitchen, pantry, living/dining area, one bedroom, full bathroom with a washer and dryer. The home is constructed with low-VOC materials, contributing to a healthier living environment. Additional features include an oversized two-car garage with ample storage and workspace, ensuring plenty of room for all your needs. Enjoy sunsets from the rear deck, providing access to an above-ground pool, hot tub, and outdoor shower easily accessible from on-grade walk-out basement, adding convenience and additional living space. With a 60 gpm drilled well and being solar and geo-ready, this home is equipped for sustainable living.
Introducing an exceptional property hitting the market for the first time since its 2005 construction. This elegant *4-bedroom, 4-bath home offers over *4,700 square feet of luxurious living on a *coveted 0.61-acre corner lot in the desirable *Butler Farms development, ensuring unparalleled privacy. *OUTDOOR features include a *spacious rear deck, a *fenced patio with a spa/hot tub, and a *handy storage shed—ideal for entertaining and relaxation. Inside, quality finishes and meticulous upkeep are evident throughout. Enjoy hardwood floors throughout the first and second levels, 9’ ceilings, *Central Vacuum, Split AC units on 2 floors, and tons of natural light. The *MAIN LEVEL centers on a *chef’s kitchen with high-end stainless-steel appliances and a stylish tile backsplash. It seamlessly flows into the *dining area and *multiple living spaces, including a *stone wood fireplace and a striking *four-season sunroom with high ceilings. A *dedicated office and a *convenient half bath with a stone accent complete this level. *UPSTAIRS, the primary suite (added in 2016), offers dual walk-in closets and a luxury ensuite featuring a soaking tub and tiled shower. The second floor also hosts a *large secondary bedroom suite, *two additional bedrooms, a *full bath, and a *laundry room. The *FINISHED BASEMENT elevates luxury living further with a *built-in bar, *multiple storage rooms, a *large living area, a *walk-in closet, a *dedicated wine cellar, and *direct garage access.
Live the dream at this gracious waterfront townhome with views of Lake Champlain and the Adirondacks. With over 480 feet of shared private lakefront - including a dock and private mooring - this rare gem offers lakefront living at its finest. Enjoy resort-style amenities including tennis and pickleball courts, beautiful in-ground pool, community gardens, and 6 acres of common land. This home offers three levels of finished living space. The kitchen, open to the dining/living room, features granite countertops, breakfast bar, stainless-steel appliances surrounded by extensive cabinetry, and storage options. The living and dining area boasts a gas fireplace, built-ins and a panel of windows/doors opening to a covered patio overlooking the lake. On the main floor, a den with adjacent ¾ bath provides the perfect work-from-home setup or additional guest space. Upstairs, the large vaulted primary suite (29 feet long) offers views of the lake, another fireplace, sitting area, and multiple built-ins and closets. The spa-like primary bath offers a jetted soaking tub, separate shower, and additional storage. A second large en suite bedroom and laundry complete the second floor. The finished basement offers a spacious family room, office alcove, exercise room, cedar closet, and ample dry storage. In addition, this condo has a detached 2-car garage, a rare feature even in luxury condo living!
© 2025 Northern New England Real Estate Network, Inc. All rights reserved. This information is deemed reliable but not guaranteed. The data relating to real estate for sale on this web site comes in part from the IDX Program of NNEREN. Subject to errors, omissions, prior sale, change or withdrawal without notice.


