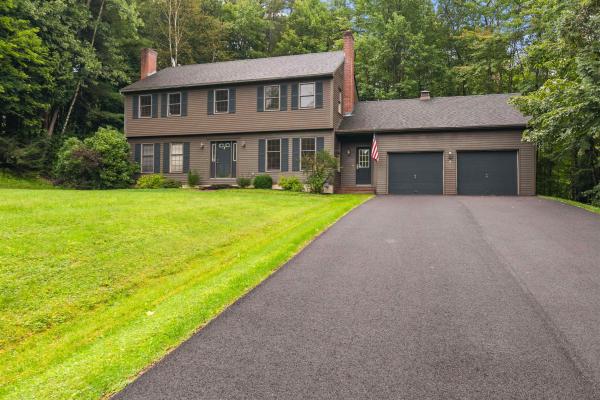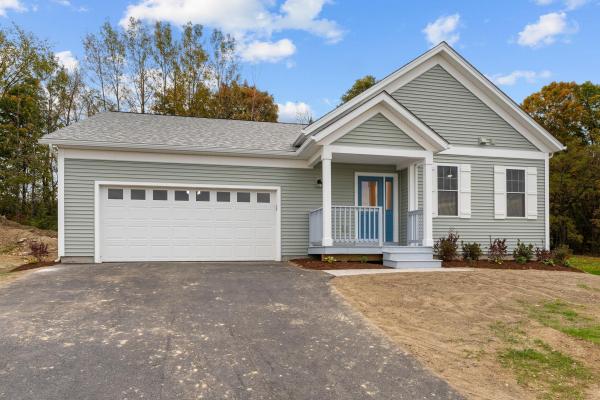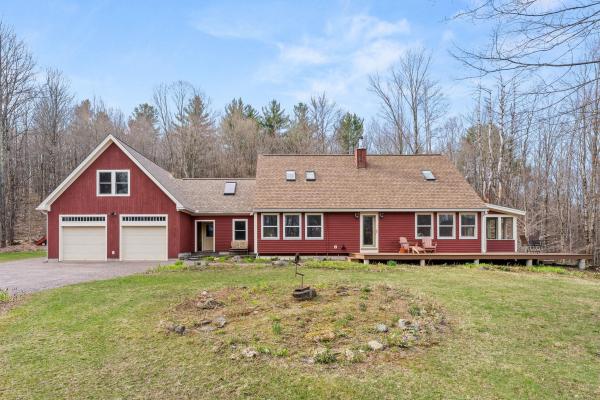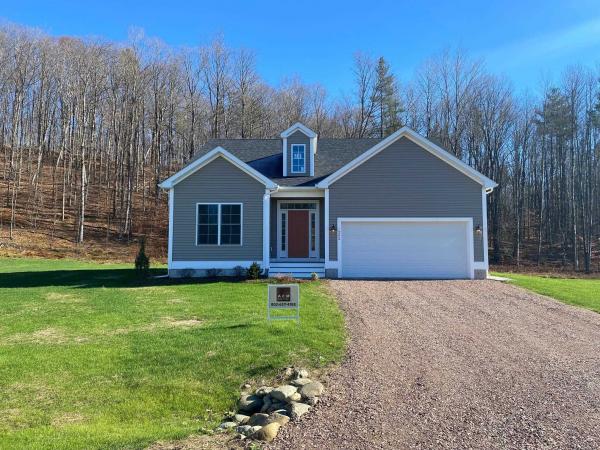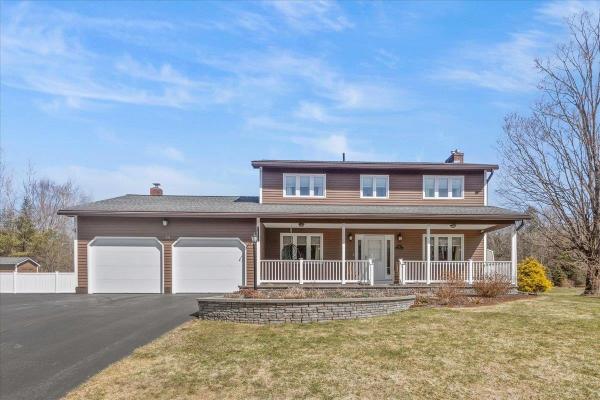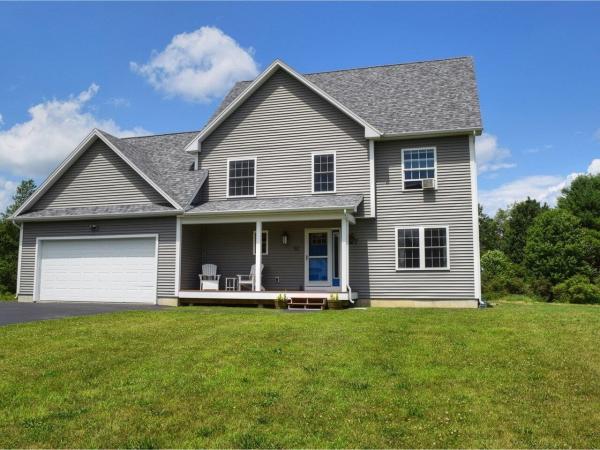Welcome to this charming 4-bedroom colonial in the sought after Foothills neighborhood. You will appreciate quality details including the front porch with Ipe decking, VT slate flooring in the mudroom, and birch hardwood flooring throughout the first floor. The eat-in kitchen with island is the heart of the home with high-end finishes including granite countertops, cherry cabinets, and GE Cafe appliances. The open flow to the family room is great for entertaining and features a VT castings wood stove. The perfect place to relax on the cooler fall days! A formal dining room adjoins the additional living room, showcased by a wood fireplace, adding to the warmth of the home. There is a 1/2 bath with laundry to complete the first floor. The second level has 4 bedrooms, including the primary with a remodeled en suite bath with tiled shower, and walk-in closet. The additional bedrooms are spacious and share a full bath. The finished basement is a great space for work and play, with office and media/rec room, as well as a workshop area. Outside, the 680 sq. ft. VT bluestone patio is a definite highlight, and the perfect place to take in the private serene setting bordered by charming rock walls. An attached 2-car garage with storage and basement access, newly paved driveway, recently painted cedar exterior, newer roof, and outdoor shed are additional features to be appreciated. All sitting on a large 1-acre lot in a peaceful location, this Jericho home is not to be missed!
Welcome to Sterling Homes' newest micro development in sought-after Jericho location! The Wentworth Plan is single level living at its finest, featuring two bedrooms, two bathrooms, two-car attached garage and quality finishes throughout. Enjoy entertaining guests in your open concept living area complete with 9’ ceilings, abundant windows and plenty of natural light. The kitchen comes with quartz countertops, stainless appliances, gas cooking & a center island opening to your living area. A slider door leads out onto an optional back deck or sunroom and green space. The main level primary bedroom has its own ensuite bath & walk-in closet for added convenience while a second bedroom & full bath provide plenty of additional space for guests or an in-home office! First floor laundry completes this home’s functional design. Don't forget about the huge lower level with egress windows that can easily be finished with a bonus room, 3rd bedroom and bath! Located minutes from the fantastic Jericho Market, restaurants, recreation, schools, easy access to I89, 30 minutes to Burlington or Smugglers Notch/Bolton Valley. Home to-be-built, buyer will select finishes. Photos are likeness only.
Owner’s pride is evident in this cozy post & beam with spectacular Mt. Mansfield sunrises on 9.9 acres of scenic hillside. This home offers a perfect blend of charm, functionality, and privacy. The natural light & open floor plan welcome you with warmth from a central soapstone woodstove. The main level features a dedicated home office w/a built-in desk, a cozy den, a fully updated kitchen & large pantry, a relaxed living/dining room area, and a full bathroom. Step out into the three-season porch complete w/interchangeable glass & screen panels for a peaceful experience w/nature. Upstairs, discover 3-bedrooms w/brand-new windows, newer carpeting, abundant storage, and a renovated bathroom complete w/walk-in-tiled shower. A large mudroom w/laundry connects to the oversized heated garage & for added convenience there is an attached woodshed. Above the garage, you’ll find a large finished multi-use area with more storage. Outdoor enthusiasts will love the on-property trails which are perfect for so many outdoor activities. This hillside oasis includes mature perennial gardens, family style maple sugaring potential and a private cul-de-sac w/only 7 homes on a quiet, well-maintained town road. Minutes from Mills Riverside Park, The Jericho Market, schools, the post office, library, and Smuggler's Notch, along w/easy access to Burlington. A rare find, with an ideal balance of natural elegance and modern comfort in a truly breathtaking setting. Call today to schedule a visit!
Nestled on a wooded hillside, South Hill will offer 9 homes from 1600 to 2400 square ft. South Hill is serviced by Town water, Community septic system, natural gas and a private roadway. This Fillmore home features a Cape style one level home with 3 bedrooms, 3 full baths, two car garage with a partially finished daylight lower level that includes a bedroom, full bath, great room and the best of finishes. This home is available for a early spring 2025 delivery.
Welcome to this charming Jericho home located on a fantastic lot in the heart of town. This 3 bed, 2.5 bath home has some special additions & has been beautifully maintained with much attention to detail. Covered front porch perfect for relaxing; a tiled entryway that leads you to a well appointed dining room with gorgeous hardwood floors & a cozy living area with a gas fireplace. Continue into the heart of the home with an open eat in kitchen & living area with a gas stove & wainscoting throughout. Kitchen features granite countertops, tiled backsplash & stainless steel appliances. Dedicated space for a home office with privacy. Convenient half bath & laundry complete the first floor. Slider off the living area leads you out to a deck & large fenced in yard with your own pool & natural gas hookup for your grill! Home has been meticulously maintained with newer windows, roof, generator & numerous other updates (see attached list). Upstairs you'll find 3 generous sized bedrooms. Primary suite has a walk in closet & en suite bath with a gorgeous walk-in tiled glass shower. Finished basement has a special feature with your own sauna! Enjoy the chilly VT winters in your own spa setting. Great space for a home gym, work area or entertaining. Additional highlights include an attached 2 car garage, a detached 2 car garage & shed for storage. New boiler/combination unit installed 2/27. Minutes walk to trails, school, Palmer Maple & Snowflake Chocolates.
Stunning 3-bed, 2.5-bath Jericho Colonial featuring views from every window! Flexible floor plan with great flow. Hardwood floors lead you from one designated space to the next. The expansive tiled mudroom entry encompasses the garage and main entry as well as the 1/2 bath powder room. So many windows throughout this showstopper for abundant natural light throughout each space. Kitchen features a grand island capped in granite, stainless appliances, cabinets for days, and a walk-in pantry. Semi-formal dining area overlooks the common land and a slider leads to the deck and those stunning mountain views. Large living room and office/den. Second floor features laundry room, 2 large bedrooms, a primary suite with walk-in closet, and bathroom with double sinks. Huge finished recreation/multi-purpose room above garage and full bath. Basement is unfinished with egress window, leased Tesla power wall, and solar ready. This cream puff won't last long!
© 2025 Northern New England Real Estate Network, Inc. All rights reserved. This information is deemed reliable but not guaranteed. The data relating to real estate for sale on this web site comes in part from the IDX Program of NNEREN. Subject to errors, omissions, prior sale, change or withdrawal without notice.


