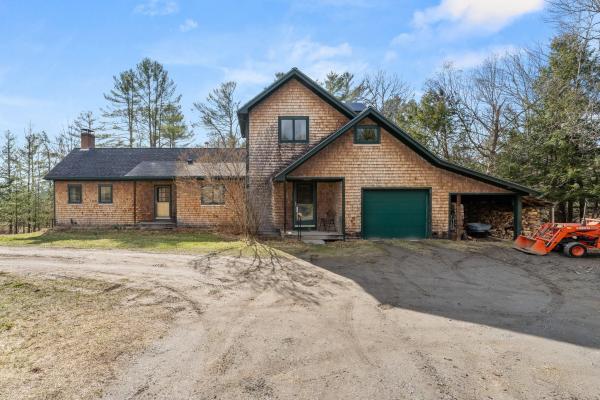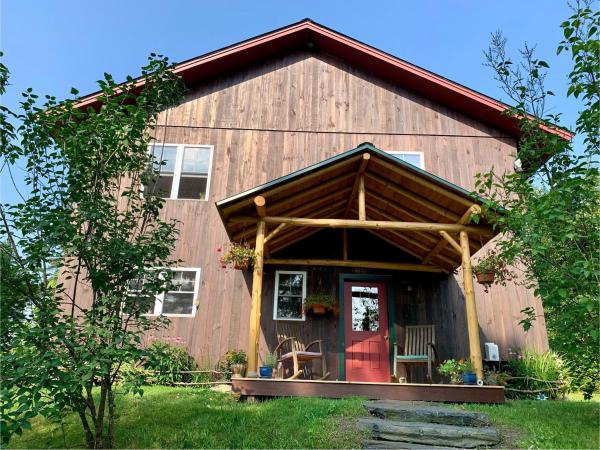Imagine living just 2 miles from the Vermont State House, being surrounded by 15 miles of trails within the East Montpelier Trail System while also enjoying the peace and solitude of rural life. This warm, inviting, sun-filled home has the potential to be Net-Zero- meaning it consumes no more energy than it generates. Picture your electric bills virtually disappearing! This special home is set back on a large, partially cleared lot, offering ample space for gardening and recreation. If you prefer to unwind outdoors, relax on the screened-in porch or the large deck and take in the woodland views with peeks of distant mountains. The thoughtfully designed interior includes a large mudroom with ample storage, an efficient kitchen with a wood stove and two sink areas with stainless steel countertops and a great room which features a cathedral ceiling, another wood stove and plenty of windows. The first floor also includes a 3/4 guest bath and a primary suite. Upstairs are two spacious bedrooms and another large bathroom with walk-in shower.The walk-out basement presents an exciting opportunity for transformation into a finished space. It already includes studded walls, radiant flooring, a completed bathroom featuring both a tub and a walk-in shower, and multiple doorways leading to the backyard. In addition to the attached garage, the property features a barn with parking for two more vehicles and easy access to storage above. Showings begin after open house 4/26, 10-1
Escape to privacy and serenity with this inspiring home. The house is overlooking 10 picturesque acres in a nature-park-like setting. Organic gardens decorate the house’s perimeter. This oasis is in a sought-after area of East Montpelier, one mile from Adamant village and eight miles from Montpelier. This property is being offered by its original owners. A log-framed front porch guides you to the mudroom (with an adjacent full bath) into the calming open-concept ground level. The warmth of the radiant-heated floor and abundant natural light fill the space. The granite ‘Russian fireplace’ is the focal point of this floor. Local white pine timbers complement the eight-foot-high ceilings. The easily navigable kitchen features a gas oven/range, butcher block counters, open cabinetry, and a two-bay farmhouse sink. A multi-shelf pantry is steps away. Large windows on the ground level and a passive solar design fill the house with sunlight in the winter, and large overhangs keep the house cool in the summer while taking advantage of the postcard-like Southern exposure. Enjoy the fireplace in the living room or head into the adjoining recreation room. Indulge in your evenings on the west-facing screened porch, which offers calming sunsets. The stairwell with hand-crafted railings takes you upstairs to find three comfortable bedrooms. The soothing bathroom features a six-foot-long jacuzzi/whirlpool bathtub. A conveniently placed upstairs laundry closet is at the end of the hallway.
© 2025 Northern New England Real Estate Network, Inc. All rights reserved. This information is deemed reliable but not guaranteed. The data relating to real estate for sale on this web site comes in part from the IDX Program of NNEREN. Subject to errors, omissions, prior sale, change or withdrawal without notice.




