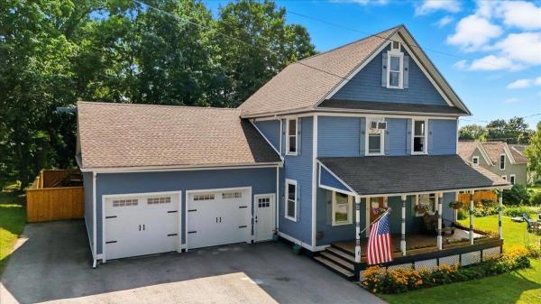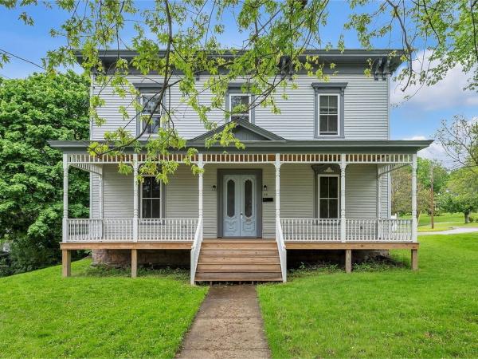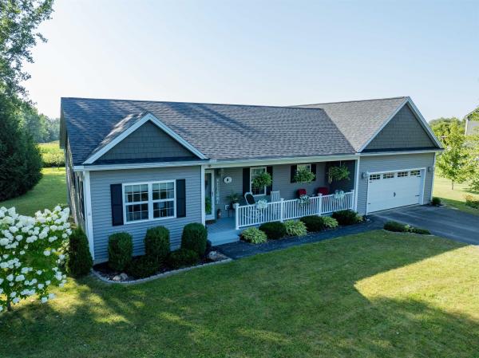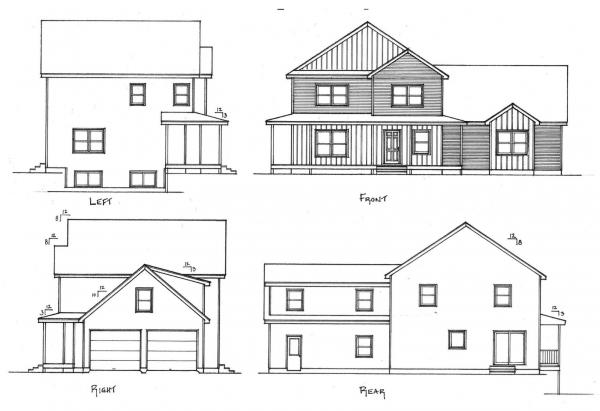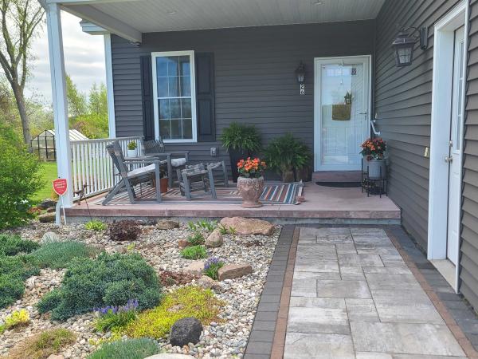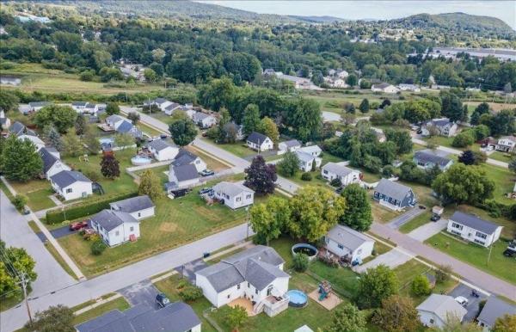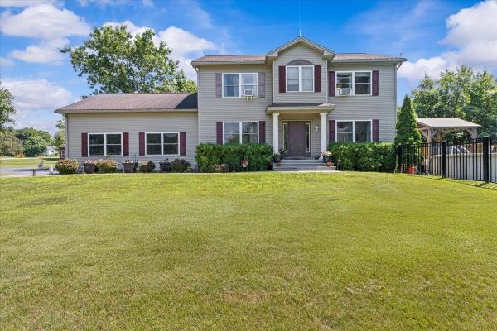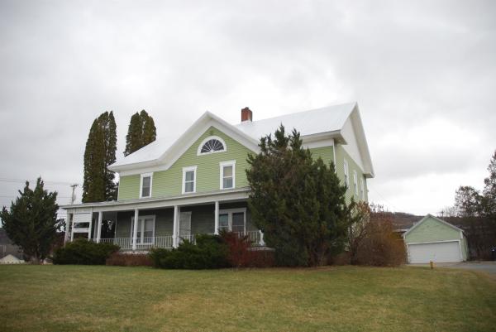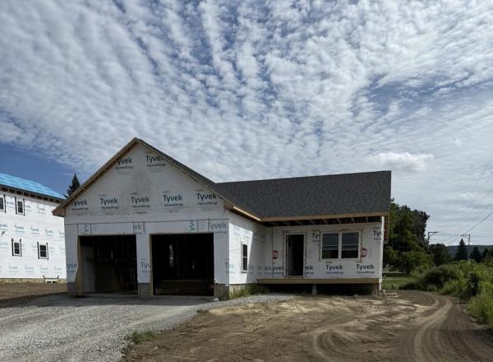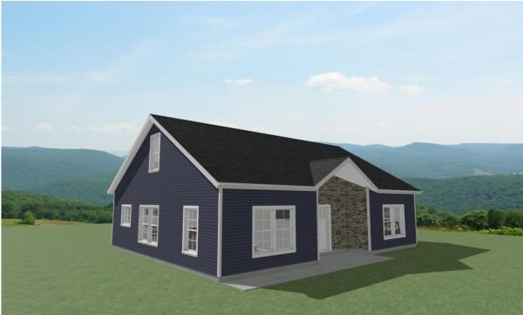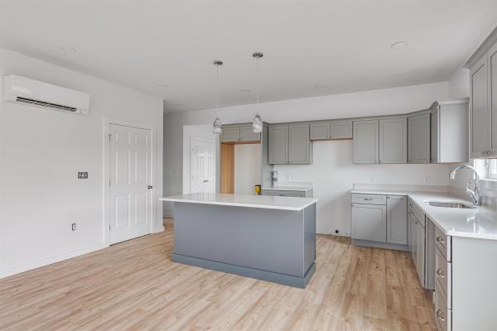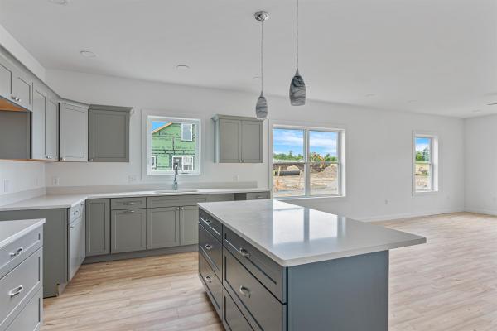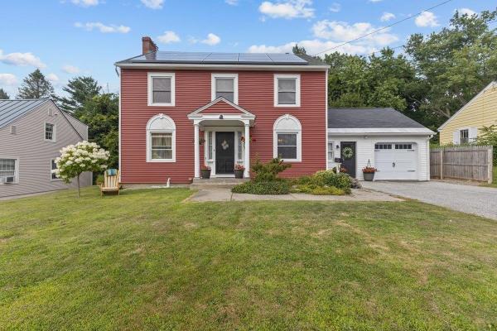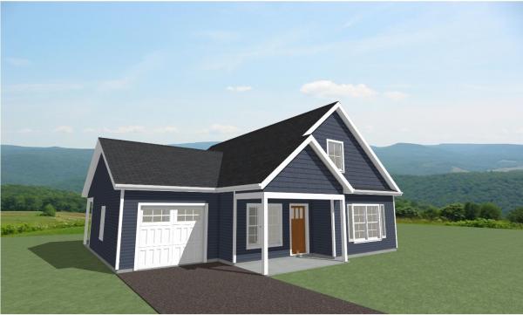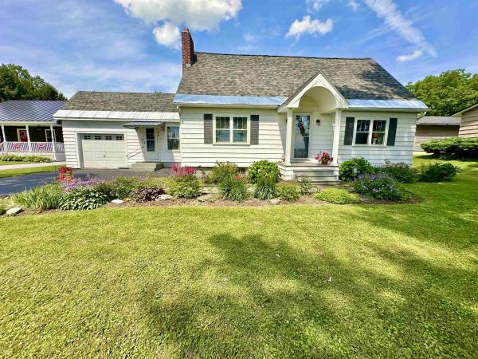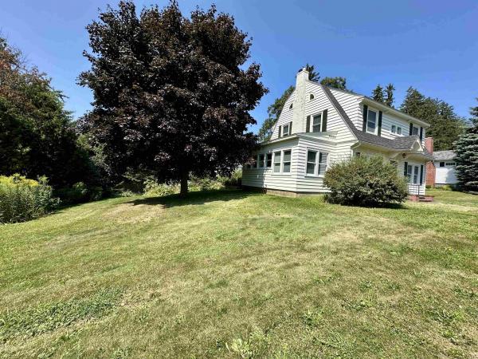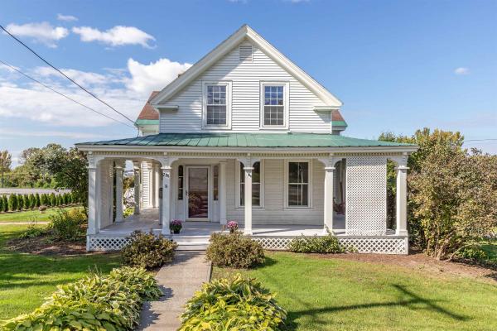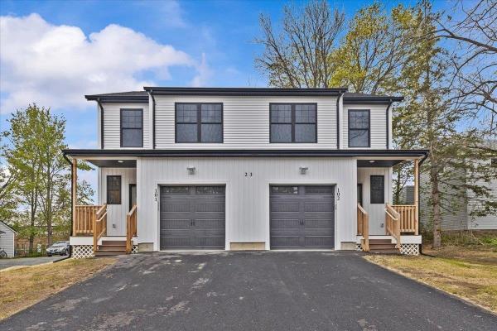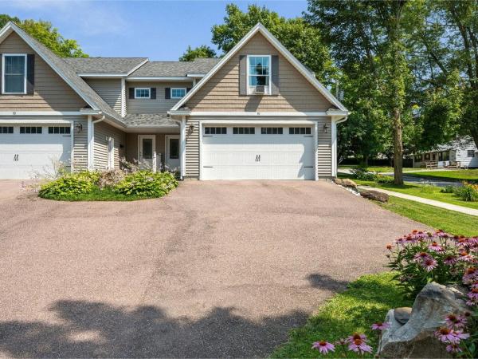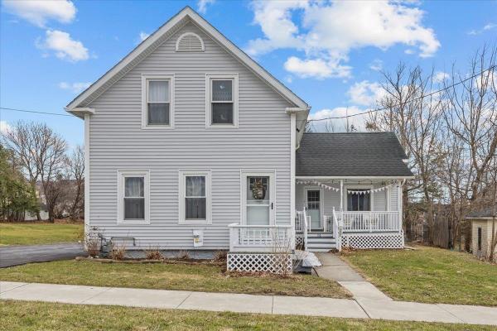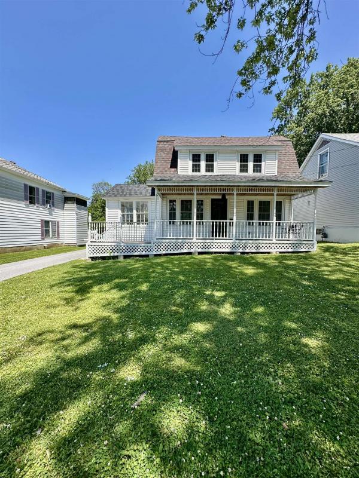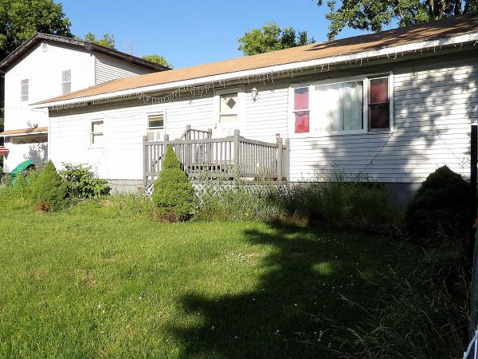Beautifully restored and tastefully updated, this St. Albans City home blends old-world charm with modern comfort. Tucked on a quiet side street just steps from downtown ameneties, it offers a true in-town oasis. The first floor impresses with 9’ ceilings, tall updated windows, and a sun-filled open layout. The kitchen boasts a sprawling island with bar seating, prep sink, and built in stainless appliances while granite counters, stretch throughout the space which seamlessly flows into the dining and living rooms accented by custom millwork. Upstairs, the primary suite boasts a spa-like bath with a custom floor-to-ceiling tile shower and double maple slab vanity. Another bedroom serves as a walk-in closet with laundry, while a third with an attached office or walk in closet and another 3/4 bath round out this level of the home. The finished third level provides a private guest suite with half bath and generous closet and storage space throughout. Hobbyists will love the oversized, heated & cooled garage with soaring ceilings and drive-through access to the backyard which is a retreat all on it's own... fully fenced and designed for entertaining, with a custom patio & outdoor kitchen featuring built-in grills, refrigeration, and a hidden TV. Not a single surface has been left untouched, with updated electrical, plumbing, mechanicals and fresh paint throughout. Character, convenience, and every modern upgrade imagininable in a stellar location, what are you waiting for!
Welcome to this beautifully renovated Colonial Revival home in the sought-after Hill Section of St. Albans. What an opportunity! This home includes an attached apartment, ideal for earning extra income or for multi-generational living. Thoughtfully updated from top to bottom, featuring new windows, roof, kitchens, baths, furnace, and hot water heater, it's ready to go for its new owners. The inviting covered front porch offers a charming spot to relax and enjoy the neighborhood. Inside you will find gleaming hardwood floors as well as brand-new custom windows in the whole house! The living and family rooms are quite spacious, and the kitchen is completely remodeled with custom cabinetry, updated appliances, and granite countertops. You will love the historic details in the dining room showcasing a built-in china cabinet, wainscoting, and a great space for a future scullery or swanky bar. A large half bath rounds out the first floor. Upstairs there are 4 nicely sized bedrooms, a full bath, the primary suite with its own bath, and very convenient upstairs laundry. The attached apartment has been fully updated too! A well-appointed kitchen, family room, and half bath on the first floor, and an oversized bedroom and full bath on the second floor. What a great opportunity to have a tenant help you pay your mortgage or for a multi-generational living situation. Near shopping, schools, parks, hospital, and I-89. Don't miss out on this gem of property. Schedule your showing today!
Come see the beauty of this ranch style home with an open concept. The door openings offer extra width for easy of movement in the home. The home also has a Vermont Residential Building Energy Standards Certificate for your review of the care when it was built. The inviting covered porch welcomes you into the home and offers great covered shade space. Two foyers are in the entry spaces of the home offering closet spaces to keep you organized. Ample seating at the bar for casual entertaining and expansive space for all your cooking. The home has a bedroom with ensuite bath and walk-in closet along with two more bedrooms along with an additional full bath. The laundry room is expansive measuring 8 x 6. The attached two-car garage with interior water hose connection has an additional storge room attached leading you to the basement. The beautiful back deck overlooks the landscaped backyard and garden space. This lot is a one-acre lot with the side lawn having some wooded space being an end lot for adventuring. The lot also backs up to field to give to an expansive feel. The shed is power ready and has outside lighting. The paved driveway sets the beauty of this home and adds curb appeal. This home is a MUST SEE!!
Welcome to Olivia Lane in the beautifully sought after town of Saint Albans! There has never been a better time to build your very own custom dream home. On this beautiful +/- 1.97 acre lot, the possibilities are endless. Follow the meticulously crafted plans shown, all while choosing custom colors and finishes to make the house your own, or work with the builder to create your own dream plans! Listing agent related to seller.
Private Setting yet close to amenities. High end construction throughout. Extensive landscaping. Oversized deck, porch and garage. Includes 2 Mini split AC units and a Whole house generator. Enjoy a truly unique living experience. POSSIBILITIES: This beautiful townhome is now Available for Lease or Lease to own. MORE: Looking for an investment? The adjoining Townhome is also available for purchase. The current annual rental income is $26,400, with tenant paying own utilities. BOTH Town homes PLUS an additional 9 (+/-) Acres Only $889,900. This property would make an ideal family compound. A quality property at an amazing price. CALL for Details.
Welcome to this beautifully updated raised ranch with multiple additions, tucked away in a quiet neighborhood with no thru traffic—perfect for peace and privacy. Designed with comfort and functionality in mind, this home offers plenty of space for a large family to spread out and enjoy. Inside, you’ll find modern updates throughout, including 4 efficient mini-splits for year-round comfort, as well as two additions that currently host an office space and a living room with vaulted contemporary-style ceilings. The open layout flows seamlessly between living spaces, making it easy to entertain or simply relax at home. Step outside to a fully fenced backyard, ideal for children, pets, or summer gatherings. Walk along the brand new walkway, where you're greeted with new siding and a gleaming new front door. And for those who are handy or need extra storage, the oversized garage provides ample room for tools, projects, and hobbies. This move-in ready home combines modern renovations with a family-friendly design—all in a private, peaceful setting. The basement space offers the perfect setup to start your own in-home daycare, as it was used for this in the past. The additional storage under the living room addition presents a climate-friendly place to store things! Take advantage of this rare opportunity to own a unique property in a quiet neighborhood, completely turn key.
Welcome to a spacious and well-maintained Colonial set on a beautifully landscaped 1.5-acre lot in a quiet, country setting. Built in 2002, this 3-bedroom, 3-bath home offers over 2,600 square feet of finished living space with thoughtful features and recent updates throughout. The main level has an open-concept layout that includes a bright kitchen with a center island, new tile backsplash, and a recently installed dishwasher. A generous dining area, comfortable living room, and private office make this home ideal for both daily living and entertaining. A half bath and convenient first-floor laundry add to the functionality. Upstairs, you’ll find new luxury vinyl plank flooring throughout, including in the office, and stairs—offering durability, style, and easy maintenance. The primary suite features a walk-in closet and a private bath with a soaking tub, while two additional bedrooms and a full bath complete the second floor. The partially finished lower level includes a custom-built bar, offering a great space for entertaining or relaxing, along with a flexible bonus area for a workout room and additional storage. Outside, enjoy a fully fenced backyard, an above-ground pool, and a hot tub—perfect for outdoor living during Vermont’s warmer months. Additional highlights include a two-car attached heated garage with direct entry, a 10’x12’ custom shed, central vacuum system, and a paved driveway with ample parking. Convenient location just minutes from I-89 and Route 7.
Rich with history and so many possibilities with this property. Once the residence to a country estate circa 1900's with 3200 sq. ft. now being used commercially as office space. Various past and present uses are bank, massage therapist, counseling, nonprofits, veterinary office. Located in the Mixed Residential/Commercial District with permitted uses of single-family dwelling, two-unit dwelling, and efficiency apartment. Conditional uses are Agribusiness, Artist Studio, Assisted Living, Bank, Business Services, Convenience Store, Educational Facility, Equipment Sales and Service, Family Child Care Facility, Funeral Home, Lodging Establishment, Multi Use building, Professional Office, Recreation Center, Restaurant, Retail Business, Skilled Nursing Facility, Social Services (Growth Center). Municipal services at street side. Awesome curb cuts on Rt 104 and Rt 36. Minutes to I89 exit 19, hospital, and all connivences. Whether thinking off an in-home business, or straight investment, this property is worth a look... OPEN HOUSE Friday 6/27/25 form 11:00-2:00, Light lunch included... Come see and hear of the many opportunities available!
Welcome Home! This beautiful single level ranch is in a quaint development in a convenient location. Just minutes to I89, local shopping. This newly built 3-bedroom 2 bath home offers an open floor plan with Master Suite boasting an over-sized walk-in closet, double vanity and 5' walk-in shower. The kitchen is appointed with center island opening to dining and living spaces with ample windows and sliding door to back deck. The unfinished insulated Lower Level is ready for your future living space with bigger windows for daylight. Enjoy quiet country living from your covered front porch or back deck. Get in early with still time to choose your finishes to make this home your style.
Phase III at The Village at Franklin Park, a 55+ Planned Community is underway. This new home is complete and ready for move-in! Enjoy single level living with a finished 2nd floor for extra living space to use as desired. The first floor layout consists of an open concept dining and living room area, kitchen, bedroom, full bath, laundry room, and a primary bedroom ensuite with double vanity and walk-in closet. This is a highly sought after community that abuts the Rail Trail/Bike Path and is conveniently located close to I-89, downtown St. Albans, Collins Perley Sports Center, and Northwestern Medical Center. Begin YOUR JOURNEY to HOME at The Village at Franklin Park! Reservation agreements are being accepted for additional units.
Phase III at The Village at Franklin Park, a 55+ Planned Community is underway. This new home is complete and ready for move-in! Enjoy single level living with a finished 2nd floor for extra living space to use as desired. The first floor layout consists of an open concept dining and living room area, kitchen, bedroom, full bath, laundry room, and a primary bedroom ensuite with double vanity and walk-in closet. This is a highly sought after community that abuts the Rail Trail/Bike Path and is conveniently located close to I-89, downtown St. Albans, Collins Perley Sports Center, and Northwestern Medical Center. Begin YOUR JOURNEY to HOME at The Village at Franklin Park! Reservation agreements are being accepted for additional units.
Welcome to The Village at Franklin Park – St. Albans’ Premier 55+ Planned Community! This beautifully crafted new construction home is nearly complete and move-in ready! Designed for comfort and convenience, enjoy the ease of single-level living with the added bonus of a finished second floor—perfect for a guest suite, hobby room, or extra lounge space. The main level features an open-concept living and dining area, a modern kitchen, a guest bedroom, full bathroom, and laundry room. The spacious primary suite includes a walk-in closet and an en suite bath with a double vanity for a touch of luxury. Tucked alongside the scenic Rail Trail/Bike Path, this highly desirable community offers the perfect balance of tranquility and accessibility—just minutes from I-89, downtown St. Albans, Collins Perley Sports Center, and Northwestern Medical Center. Begin your next chapter at The Village at Franklin Park. **Now accepting reservation agreements for additional homes—don’t miss your opportunity to join this sought-after community!** PHOTOS ARE LIKENESS ONLY.
Welcome to this spacious Colonial in a desirable St. Albans neighborhood that blends timeless charm with modern updates. With over 3,000 finished square feet, this 3-bedroom, 2-bath home offers room to spread out and make it your own. The main level features hardwood floors, a sun-filled den, a formal dining area, a cozy living room, and a kitchen ready for your culinary adventures. Upstairs, you’ll find 3 spacious bedrooms and a full bathroom. A finished attic provides even more flexible space for a home office, playroom, or creative studio. The list of recent improvements is impressive: a brand-new roof on the back addition, first-floor bathroom, and the garage, a new garage door, and an updated roof on the portico. The home received a major exterior refresh in 2022 with new red vinyl siding, trim, soffits, vents, and insulation, plus white siding on the garage. Inside, you’ll find radiant heat in the downstairs bathroom floor, a freshly painted third floor, updated mudroom and dining room finishes, and stylish new lighting throughout key rooms. Outside, you’ll love the landscaped yard complete with a front porch for morning coffee, a back deck for summer BBQs, and even a basketball court. The one-car garage and paved driveway make parking easy, while the partial fence adds a sense of privacy. Enjoy the convenience of being near walking paths, shopping, schools, and the hospital — all while being just minutes to I-89 for an easy commute.
Brand-New Construction – Ready Before the Holidays! Move into your dream home just in time to celebrate the season! This thoughtfully designed new build features a first-floor primary suite with private ensuite bath, plus a convenient half bath and laundry on the main level. The open-concept kitchen, dining, and living room create a bright and welcoming space, perfect for both everyday living and entertaining. Upstairs, you’ll find two spacious bedrooms and a full bath, offering plenty of room for family or guests. Enjoy morning coffee on the covered front porch and relax in the private backyard with a patio for outdoor gatherings. Buy now and take advantage of the opportunity to select your own finishes to truly make it yours. Completion is scheduled before the holidays, so you can start the new year in a brand-new home!
Welcome to 101 Upper Welden Street, a handsome cape in the heart of St. Albans! This beautifully maintained home is full of character, updates, and versatile living space. Step inside through the spacious finished breezeway, a versatile space which leads into the heart of the home. The updated kitchen features granite countertops, stainless steel appliances including a gas stove, and opens to a lovely dining room accented by exposed brick. Hardwood and tile flooring run throughout the home, adding warmth and charm. The living room is filled with natural light, and new windows were installed throughout the entire home in fall 2024. A flexible first-floor room can easily serve as a bedroom, office, or den, conveniently located next to a ¾ bathroom. Upstairs, you'll find four additional rooms offering endless possibilities for bedrooms, home office space, a dressing room, you name it, plus a full bathroom for added convenience.Outside, enjoy a large backyard perfect for play or entertaining, complete with a deck for summer BBQs and a fire pit for cool evenings. The paved driveway and one-car garage are practical perks. Enjoy the many conveniences of city living as this home is connected to public water and sewer, and offers efficient natural gas heat. Located in a desirable Upper City neighborhood next to Barlow Street School and park, you’re just a few blocks from downtown St. Albans, shops, restaurants, schools, the hospital, Hard’ack Recreation Area, and I-89.
Tucked away on a quiet, unique street across the field from NMC hospital, this charming 3-bedroom, 2-bath home offers city convenience with privacy. With no neighbors across the roadway and just a handful of nearby homes, you’ll enjoy a peaceful setting right in the city. Step inside to find high ceilings, solid wood doors with glass door knobs, hardwood floors throughout, and abundant natural light. The sunny, updated kitchen pairs perfectly with the cozy wood-burning fireplace in the spacious living room, complete with built-in bookcases. A versatile office with French doors, ¾ bath, and a large laundry/utility room add functionality to the first floor. Upstairs, you’ll discover three generously sized bedrooms, each featuring built-ins for smart storage, along with a full bathroom and a walk-up attic for even more space. The basement offers a newer boiler, plenty of storage, and a workshop area. Outside, enjoy the privacy-fencing with a patio, perennials, and a nice lawn. Additional perks include a garage with storage, and paved driveway. Conveniently located near downtown shops, restaurants, schools, Hard’ack Recreation Center, NMC, and I-89, this home blends charm, space, and practicality in a setting that’s truly one of a kind.
Step into Timeless Charm! Welcome to this extraordinary vintage farmhouse, a true gem that seamlessly blends historic charm with contemporary updates. Situated on beautifully manicured grounds, this home offers an inviting wrap-around porch—complete with a cozy swing, perfect for relaxing or curling up with a book. The interior shines with rich hardwood floors, custom built-ins, and a spacious den on the main level, easily adaptable into a primary suite with an adjacent full bath. The updated features include new carpet, fresh paint, landscaping, a new boiler, and so much more! The two-tiered deck overlooks lush gardens, making it an ideal space for outdoor entertaining. And when it’s time to unwind, you can enjoy summer days by the in-ground pool, set in your own private oasis. This property is perfectly located for both adventure and tranquility, with nearby parks, hiking and biking trails, golf course, and mountains. Just minutes from Lake Champlain and Downtown St. Albans, and a short commute to Downtown Burlington, UVM/Colleges & the airport, and within reach of Montreal, Canada. Nearby, you'll find the medical center, schools, shopping, dining, and essential amenities. Whether you're seeking a peaceful retreat or an active lifestyle, this home offers the best of both worlds!
Step into effortless living with this stunning new construction townhouse—where style, space, and convenience come together beautifully. This home allows you the freedom to have pets, a garden, and to maintain and fence in your portion of your yard as it is a PUD and not a traditional HOA with condo regulations. Feel free to make this home your own! Thoughtfully designed with today’s homeowner in mind, this 3-bedroom, 2.5-bath gem offers an open-concept layout perfect for hosting friends or enjoying cozy nights in. The chef-inspired kitchen is a showstopper, featuring sleek quartz countertops, stainless steel appliances, and generous cabinetry to keep everything within reach. Upstairs, the spacious primary suite is your private retreat, complete with a spa-like en-suite bath and a large walk-in closet. Two additional bedrooms and a full bath round out the upper level—ideal for family, guests, or a home office. Need more space? Head to the finished basement—perfect for a home gym, movie room, or play area. You'll also enjoy the convenience of a one-car finished garage with direct entry and extra storage for all your gear. Tucked just minutes from I-89, downtown St. Albans, schools, and Northwestern Medical Center, this location truly has it all—accessibility, community, and peace of mind. Listing Agent is related to the sellers. Photos are of Unit 101.
Why rent when you can own this spacious, move-in ready, 3-bed, 3-bath home that lives like a single-family with no condo fees! Conveniently located just minutes from downtown St. Albans, this home offers the perfect blend of comfort, functionality, and convenience. Enjoy open-concept living on the main floor with durable wood-look vinyl plank flooring and a well-equipped kitchen featuring granite countertops, stainless appliances, and tons of cabinet space. Step right outside from the dining area onto a deck and fenced-in backyard - a rare and valuable feature. Upstairs, you'll love the primary suite with a walk-in closet and full bath, plus two additional bedrooms and another full bath. Bonus: a large landing perfect for a work-from-home setup or cozy reading nook. With a 2-car garage, basement storage, pet-friendly policy, a brand-new boiler, and neighborhood full of sidewalks and trees, this home checks all the boxes. Easy access to shops, the hospital, and I-89 for commuters. No HOA dues, high style - this is your chance to start building equity while enjoying the perks of homeownership! Ready to make your move? Schedule your private showing today.
This charming city farmhouse is full of character and has been beautifully maintained throughout! You’ll love the inviting covered front porch—ideal for relaxing and soaking up the evening sun—surrounded by lovely flowers, including vibrant summer blue hydrangeas. Step inside to find gleaming hardwood floors that have all been freshly refinished, and a bright, updated kitchen with stainless steel appliances and quartz countertops. The convenient first-floor half bath and laundry combo has been tastefully refreshed for everyday ease. Upstairs offers three spacious bedrooms, including a primary suite with direct access to the full bathroom. Out back, a brand-new composite deck provides the perfect spot to enjoy summer evenings or entertain, while the paved driveway offers off-street parking. This home blends timeless charm with modern updates in a great in-town location—an absolute gem inside and out!
Welcome to 63 Bishop Street—a beautifully renovated home nestled in a convenient St. Albans neighborhood. This move-in-ready property combines classic charm with modern updates, making it the perfect place to call home. Step inside to discover refinished hardwood floors that run throughout the home, adding warmth and character to every room. The brand-new kitchen features updated appliances, fresh cabinetry, and stylish finishes, while the updated bathroom brings a clean, contemporary feel. Additional upgrades include fresh paint, new lighting fixtures, wainscoting in the bath, and thoughtful touches throughout. Enjoy multiple spaces to relax and entertain—from the covered front porch and bright 3 season sunroom, to the back deck, ideal for BBQs and summer gatherings. The paved driveway, garden shed, and backyard offer plenty of outdoor space, while the basement provides ample storage. Located just minutes from schools, shopping, downtown St. Albans, the hospital, Hard'ack Recreation Area, and the city pool, this home offers both comfort and convenience. Don’t miss your chance to own this beautifully refreshed property—schedule your showing today! Owner is a licensed VT Realtor.
Welcome to this versatile and inviting property just minutes from downtown St. Albans and I-89! This 4-bedroom, 2-bath ranch offers the ease of one-level living with the added bonus of 1,000 sq ft of space above the garage—perfect for a potential apartment, home office, or creative studio. Situated on a private 0.40-acre lot, the backyard is a true retreat with mature trees, an above-ground pool, deck, fire pit, custom double swing arbor, and garden beds ready for your green thumb. Inside, you'll find a semi-open floor plan featuring a cozy living area, two pantry spaces, and a bright kitchen with a breakfast bar and access to the back deck—ideal for entertaining. A pellet stove adds warmth and charm, serving as a great secondary heat source. Three bedrooms and an updated full bath complete the main home. The attached oversized 2-car garage offers ample storage, a workbench, and a small garage door off the back for easy access and storage of outdoor equipment. The finished bonus space above the garage includes three additional rooms, a partially finished full bathroom and monitor heat—perfect for guests, hobbies, or future rental income. Just five minutes to the hospital, shopping, dining, and downtown amenities. Outdoor enthusiasts will love being around the corner from Hard'ack Recreation Area, with trails, sledding, skiing and a pool facility. Don't miss this opportunity to own a move-in ready home with flexible space, a private yard, and unbeatable location!
© 2025 Northern New England Real Estate Network, Inc. All rights reserved. This information is deemed reliable but not guaranteed. The data relating to real estate for sale on this web site comes in part from the IDX Program of NNEREN. Subject to errors, omissions, prior sale, change or withdrawal without notice.


