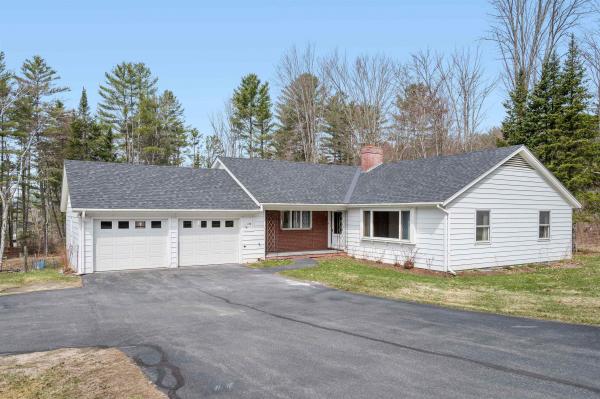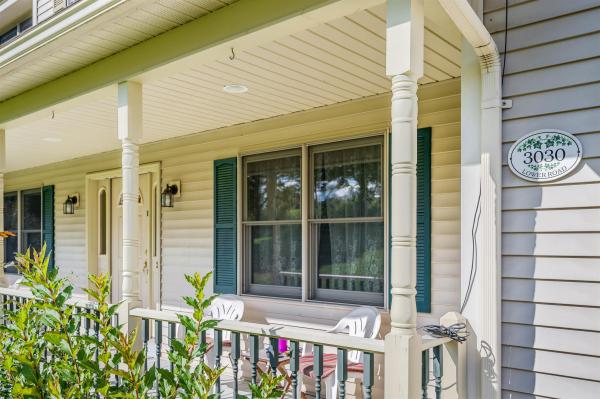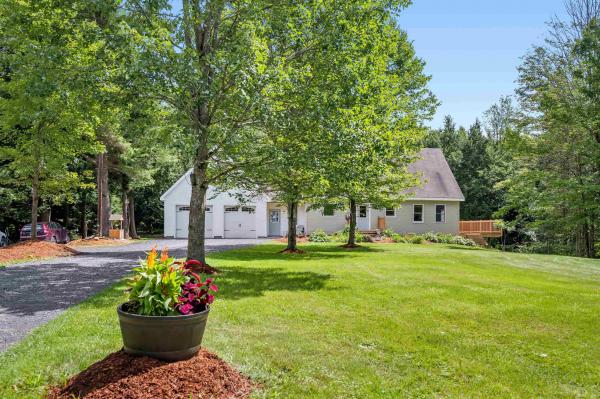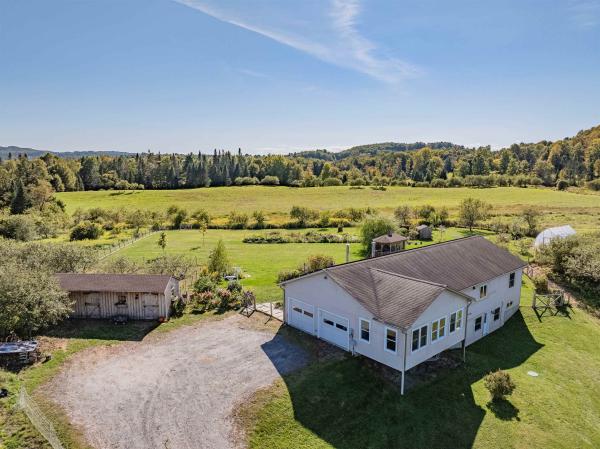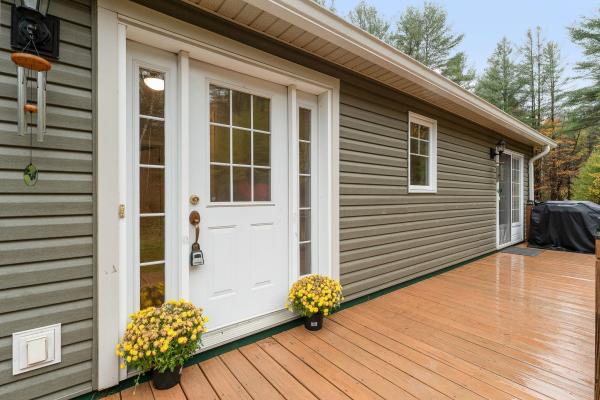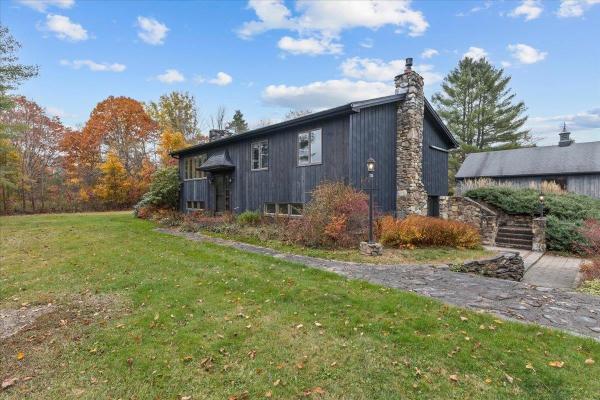Nestled in a beloved Capital City neighborhood, this well-built L-shaped ranch is being offered for the first time by the family of the original owner. Constructed by renowned builder Harold Howes, the home offers the ease of one-level living in a serene and spacious setting, complete with an additional 0.63 acre lot that was purchased separately to enhance the property. The main living areas include a sunny front living room, a formal dining room, and a cozy den with a charming brick fireplace - perfect for gatherings or quiet evenings at home. The kitchen features a pantry and easy access to the oversized two-car garage through a practical mudroom. Down the hall, the bedroom wing offers a primary suite with double closets and an en-suite ¾ bath, along with two additional bedrooms and a full bathroom. The lower level is full of potential, with large windows across the rear elevation, ideal for creating a recreation room, gym, hobby space, or additional storage. This level also includes a large walk-in cedar closet and a dedicated laundry room. An efficient propane-fired hot water heating system with nine zones keeps the home comfortable year-round. Water is provided by a drilled well, and the home is connected to city sewer. While the home has been lovingly maintained, it’s ready for your personal touch and updates. This is a rare opportunity to make your mark on a quality home in a sought-after location.
CUSTOM BUILT!! This almost new Colonial offers an abundance of space. The main house includes 4 bedrooms, 2 1/2 baths, and an accessory dwelling unit with a separate entrance, parking, laundry, and 1 bedroom, 1 bath at the lower level. Also included is a very spacious 3 bay attached garage with work space area; office, 1/2 bath, and storage above! Outside includes a beautiful covered porch with an abundance of perennials on the front side; and a deck to enjoy the country and wildlife in privacy! Accessory dwelling conveying fully furnished. Additional features include a whole house clean air system; and travel with the peace of mind with a Flow by Moen. This unit shuts the water system off if it senses a burst or leaking pipe (having this includes a large home insurance savings!)! Invisible pet fence outside as well! All this on 10+ acres on the VAST trail!
Tucked away on quiet Spring Hollow Lane in Montpelier, this 2.4+/- acre retreat offers that rare blend of privacy and proximity. Minutes from downtown but wrapped in woods, lawn, and old stone walls, it’s the kind of place where you can sip coffee to birdsong and still make it to Hunger Mountain Co-op before lunch. The home welcomes you through a three-season porch, a relaxed landing zone for Vermont seasons, into a bright, easy-flow layout anchored by a brick fireplace with a cozy gas insert. There’s real flexibility here: a main-level bedroom and full bath for guests or aging in place, plus two more bedrooms and a bonus den upstairs. The upstairs primary bedroom even has its own private deck, ideal for stargazing or sneaking in that first cup of coffee in your robe. Downstairs, find a large rec room, laundry, storage, and utility space. Outside, a covered porch begs for summer dinners, and the attached 2-car garage means no more snow-scraping marathons. You’re in Montpelier, one of the most welcoming small cities in New England. Where the farmers market, bookstores, river trails, and a vibrant arts scene are just down the road. This isn’t just a house. It’s a place to live your best version of Vermont life.
Gracious hilltop home with guest house, barn, and pastures. Set on a peaceful hilltop with sweeping long-distance views, this unique small farm property offers the ideal blend of comfort, privacy, and homesteading potential. Peaceful country setting just minutes from shopping, dining, and everyday conveniences. The main home features an open-concept kitchen, dining, and living area with a light-filled cathedral ceiling. A spacious mudroom connects the house to a two-car attached garage with generous storage above. Downstairs, a partially finished walkout basement includes a full bath, kitchenette, and private entrance - perfect for guests or potential rental income. A separate tiny home on the property provides flexible options for hosting visitors or generating income. The small barn and fenced pasture area are well-suited for cows, goats, or other animals and there’s a ready-to-use chicken coop for your flock. You'll also enjoy the charm of a small orchard and plenty of room to grow vegetables or expand your homestead vision. Self-sufficient living with room to grow - this is truly a one-of-a-kind opportunity for anyone seeking a simpler, more connected lifestyle.
Welcome to your country retreat! Nestled on 3.79 acres with sweeping mountain views, this beautifully updated 3-bedroom, 2-bath home offers the perfect blend of charm, comfort, and sustainability. The property boasts extensive perennial and herb gardens, an apple orchard as well as plums, cherries, elderberries, grape vines, currents, blueberries, raspberries, and blackberries. A new barn, poultry coop, and a greenhouse — ideal for hobby farming, gardening, or simply enjoying the outdoors. Step inside to an inviting open layout where natural light pours in through beautiful oversized windows. The home features a high-end country kitchen with stone counters, farmhouse sink, new appliances, a custom pantry and large island seamlessly flowing into the dining and living spaces. The living room’s cozy woodstove creates a warm gathering spot, while the sunroom provides a bright, relaxing space to soak in the views year-round. The main level has hardwood floors throughout and includes an updated full bath with convenient laundry. Downstairs, the finished basement adds valuable living space with a third bedroom, full bath, and flexible area for guests, office, or recreation. Thoughtfully equipped for modern living, the home features solar panels to offset electricity costs, high-speed cable internet and is generator-ready for peace of mind. Whether you’re looking for a country lifestyle or a peaceful home with modern amenities, this property delivers it all.
Nestled in a beloved Capital City neighborhood, this well-built L-shaped ranch is being offered for the first time by the family of the original owner. Constructed by renowned builder Harold Howes, the home offers the ease of one-level living in a serene and spacious setting. The main living areas include a sunny front living room, a formal dining room, and a cozy den with a charming brick fireplace - perfect for gatherings or quiet evenings at home. The kitchen features a pantry and easy access to the oversized two-car garage through a practical mudroom. Down the hall, the bedroom wing offers a primary suite with double closets and an en-suite ¾ bath, along with two additional bedrooms and a full bathroom. The lower level is full of potential, with large windows across the rear elevation, ideal for creating a recreation room, gym, hobby space, or additional storage. This level also includes a large walk-in cedar closet and a dedicated laundry room. An efficient propane-fired hot water heating system with nine zones keeps the home comfortable year-round. Water is provided by a drilled well, and the home is connected to city sewer. While the home has been lovingly maintained, it’s ready for your personal touch and updates. This is a rare opportunity to make your mark on a quality home in a sought-after location.
Welcome to 220 US Route 14 S, East Montpelier, VT, A quintessential Vermont home blending classic New England charm with modern comforts. This Contemporary residence offers approximately 1944 finished square feet of living space, featuring three bedrooms, two full bathrooms, and one-half bath, and thoughtfully updated living areas designed for day-to-day life and entertaining. Step inside to find an inviting foyer that flows to a light-filled living room with a gas fireplace and stunning views. The kitchen has granite counters and a breakfast bar. A formal dining room sits next to it for gatherings. The primary suite features an en-suite bath and a walk-in closet. Additional bedrooms are generously sized. Outside, the property sits on 5.59 acres of gently rolling lawn, mature shade trees, and special outdoor features. Enjoy morning coffee in the 3-season enclosed porch, or relax while taking in sweeping rural views. This property includes a detached two-car garage and work space for those car enthusiasts or storage for your recreational vehicles. With easy access to Barre-Montpelier's local schools, shopping, and recreational trails, this property is the perfect mix of privacy and convenience.
Are you dreaming of a home that offers a rare combination of privacy, functionality, & convenience in a serene country setting while being close to town? Set on 2.9+ private acres, 1758 County Road combines a peaceful, tucked-away feel w/ quick access to downtown Montpelier. This well cared for mid-century home features beautifully vaulted ceilings, bright kitchen w/ breakfast bar & pantry, & a 3-bedroom, 2-bath layout designed for easy living. The walkout lower level includes a spacious family room w/ stone fireplace, mudroom, half bath, laundry area, & a bonus room ideal for an office, studio, or guests. Recent improvements include high-efficiency heat pumps, updated electric baseboard heat, continuous bathroom ventilation, new LVP flooring, & new roof scheduled for completion in November. The home is fully electric w/ a propane stove for backup heat & excellent energy efficiency. A 28'×56' barn w/ two garage bays, stalls, tack room, hayloft, & frost-free hydrant provides flexible space for animals, storage, or projects. The property may allow expansion or potential ADU use (per town guidelines). High-speed internet is on site, w/ fiber available. Located in the East Montpelier Elementary & U-32 school district, and surrounded by trail networks. This is a well-loved home in a great location that you do not want to miss! Come check out the Open House on Saturday, November 1st from 11:00 to 1:00. This one is a hot commodity, don’t delay!
© 2025 Northern New England Real Estate Network, Inc. All rights reserved. This information is deemed reliable but not guaranteed. The data relating to real estate for sale on this web site comes in part from the IDX Program of NNEREN. Subject to errors, omissions, prior sale, change or withdrawal without notice.


