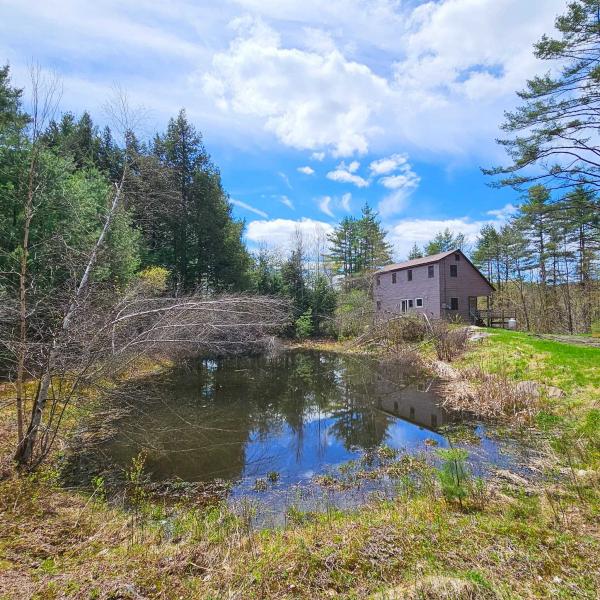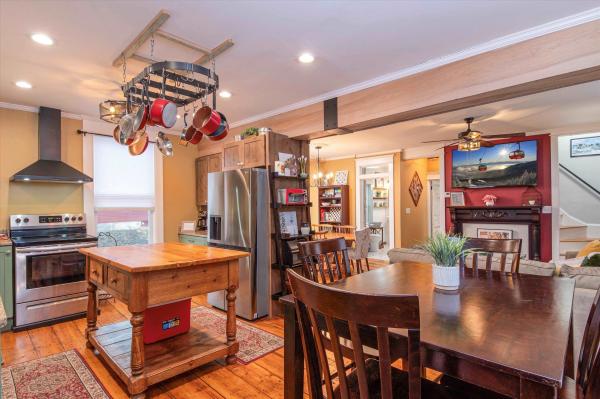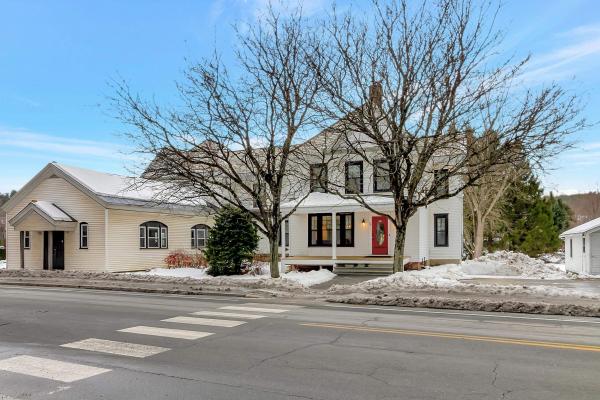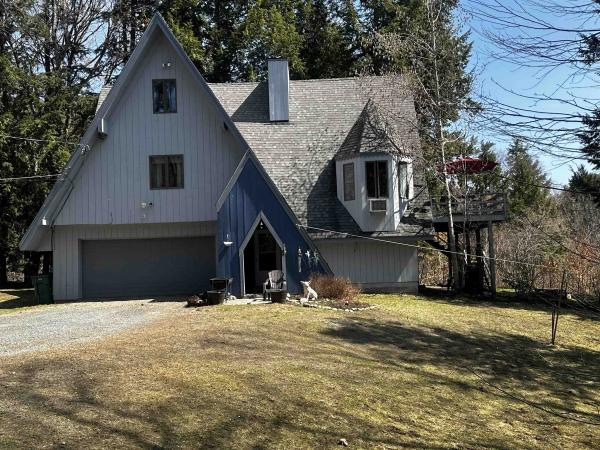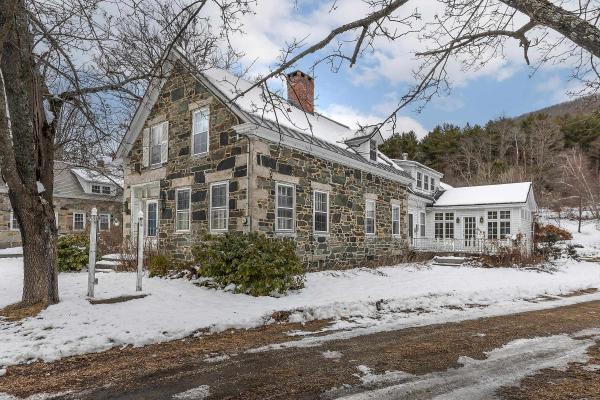Grab your Cowboy hat put on your boots and get her done. Horse Farm & 2 Homes Located on 46.87 acres of land with acres of flat meadow pastures for your live stock, riding trails, and Tons of privacy. The main building is located at the end of Big Story Lane.There is a Large kitchen overlooking the pond. The bedroom & bathroom are on the 1st floor, Living room has wall to wall windows for viewing wild life. The spiral staircase goes to the 2nd floor where you will find a whirlpool tub and 2 bedrooms. This could be your. The second home is take the 1st right after the Horse Barn to the end. You will find the BEST SEMI- OFF the GRID home. Was all solar panels and now has electric too.This property has a 2 car garage, utility, & laundry room on the ground level. The 1st floor has a large kitchen, dining / living room, bedroom & full bathroom. The 2nd floor has a Large loft. Driving up Big Story Lane 1st building seen is the GRAND HORSE BARN, with a wrap around shed-row, 4 large stalls, and full wash station. 2nd floor is a MASSIVE hay loft, & storage or used it as a dance hall. The second floor back deck is the extra icing on the cake. The barn has Dutch Stable doors , tack room & running water. There are 2 wells on this property and the water is delicious. The smaller home & barn were built using wood timbered from the property. All that's missing is YOU & the Thoroughbred Horses.
Experience the warmth of history with the ease of modern living at 663 Depot Street. This fully renovated 3-bedroom, 2-bath home offers historic charm with today’s updates. Since 2022, insulation, drywall, electrical, plumbing, HVAC, furnace, water heater, fixtures, countertops, cabinets, and appliances have all been replaced. The home's original wood flooring has been carefully refinished to honor its roots. Period-appropriate paint colors and thoughtful details like exposed beams and original woodwork add to the timeless feel. The attached 2-story post-and-beam barn—larger than the house—offers incredible potential to expand your living space or create a dream workshop. Set on 1 acre with a sprawling lawn, fire pit, and a prime location near Chester’s Stone Village, Grist Mill, Smitty’s Market, and more. Just 15 min to Okemo and the lakes, 30 min to Bromley, and under an hour to Killington, Stratton, and Mount Snow, it’s ideal for year-round fun. Currently enjoyed as both a family getaway and a successful Airbnb, it offers strong income potential. Whether you’re looking for a primary home or investment, this timeless property is not to be missed.
This spacious 1800's home is filled with Vermont charm and located in the heart of Chester. Filled with natural light from newly installed windows, the home boasts beautiful wood floors throughout and antique door handles that capture the essence of the era. Spacious bedrooms provide ample comfort, while smart thermostats ensure modern convenience. A newly built, covered front porch welcomes you into the home, and a deck off the kitchen leads to an open, level backyard—perfect for gardening or outdoor activities. One of the standout features of this property is the versatile studio space. Accessible via its own entrance from Main Street, this expansive area features vaulted ceilings and two half baths, offering endless possibilities. Whether you're looking to create a storefront, set up an at-home business, or convert the space into a private apartment, the potential is limitless. This property offers a unique opportunity to live in a quintessential Vermont town while having the flexibility to tailor the space to your needs. It's a must-see for anyone seeking a charming, functional home with potential for growth!
This charming multi-level home provides 4 bedrooms and a variety of places to find private space for quiet. Also a large open recreation room which includes a full size pool table/table tennis table and dry bar. Located just 3 miles from the charming Town of Chester. An easy drive to Bromley Mt, Magic Mt and Okemo, this makes a great home for an active family. Beautiful views from the deck provide a great place for morning coffee and an evening watching the stars. There is plenty of space for gardens and outdoor activities as well as wooded land to spend relaxing time in. House has automatic whole house propane generator. There are two firemen that live on the road, so it is always well plowed and maintained.
The Simeon Sherwin House, built in 1844, is one of three look-alike houses known as "Three Sisters". The house was owned by Olivia Goldsmith in the 1990's who wrote The First Wives Club. Her worldly, vibrant imprint is still evident in many of the home's unique features. Architecturally, the stone exterior is unique with large blocks (quoins) of schist and mica at the corners. Inside, there is a delightful three season sunroom and formal dining room with woodstove insert, chandelier and an array of full light doors which open to the large, bright kitchen and first floor full bath. A sitting room with a double-sided fireplace connects to the spacious living room. The inviting foyer leads to the second floor which features 3 bedrooms, 2 baths and a sitting room. An addition added by the author and named the Queen's Room during the current owners bnb tenure features built-ins, a partition wall with transom window and a wood stove insert flanked by cozy built-in seats. The primary bath features gold-plated fixtures, a skylight and soaking tub. The first floor also has a heated, retail space for a home business with a separate entrance and office above that has served as an antique shop. The two-car attached, garage has unfinished, overhead space. The exterior needs some sprucing up and a new owner will want to add cosmetic upgrades. The property on .70 acres has a lovely yard with a hydrangea bush, charming bridge, small pond and stone bench overlooking the picturesque village.
© 2025 Northern New England Real Estate Network, Inc. All rights reserved. This information is deemed reliable but not guaranteed. The data relating to real estate for sale on this web site comes in part from the IDX Program of NNEREN. Subject to errors, omissions, prior sale, change or withdrawal without notice.


