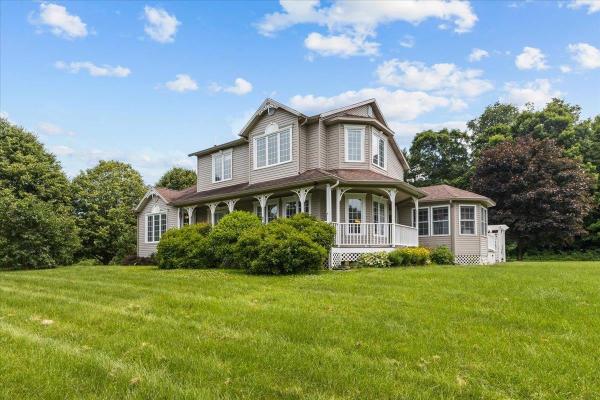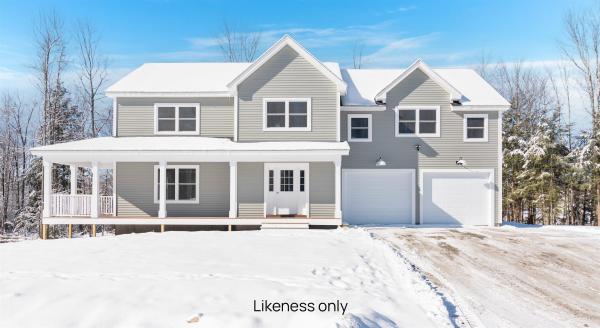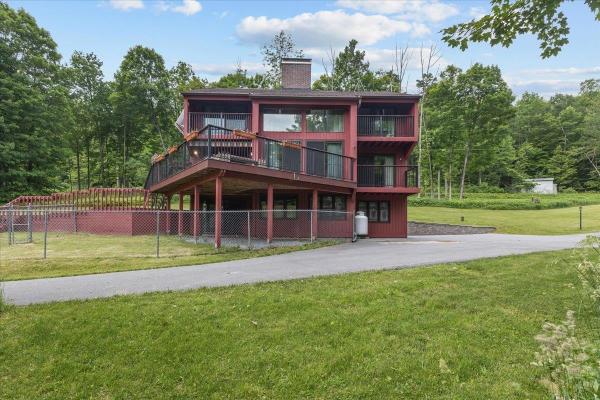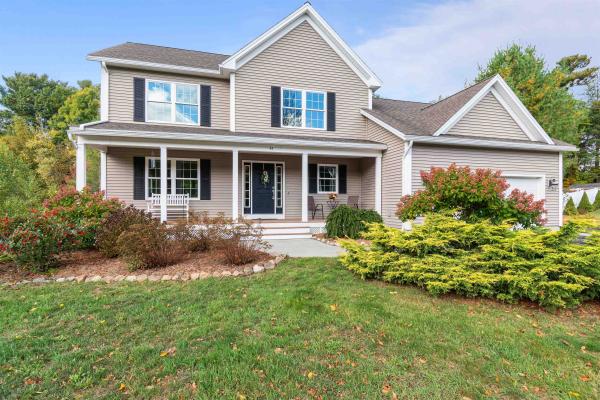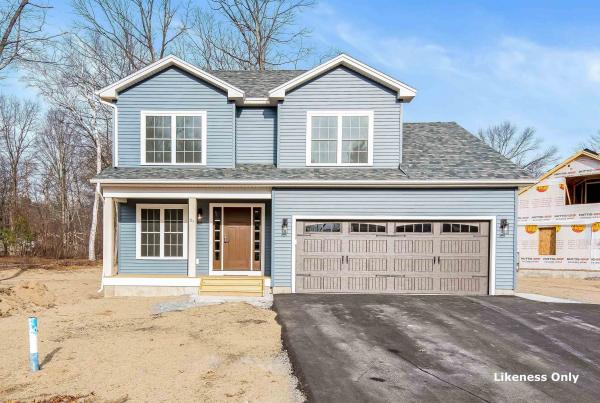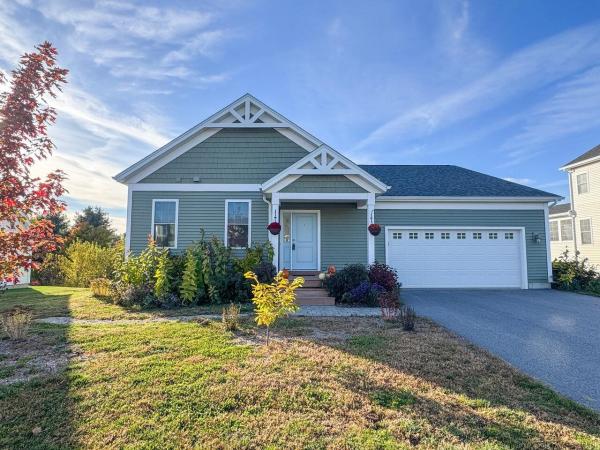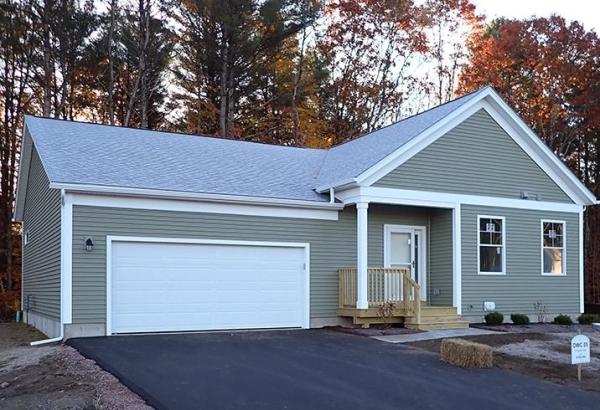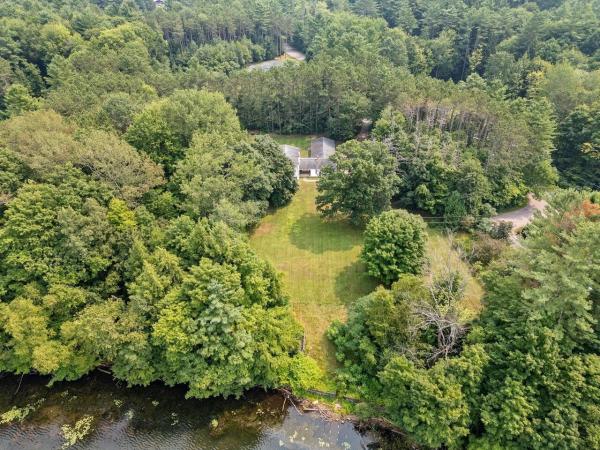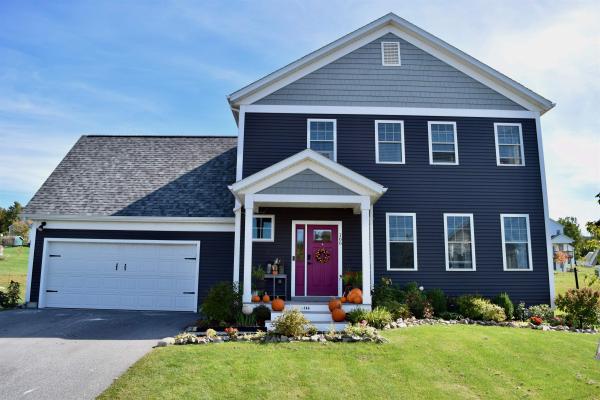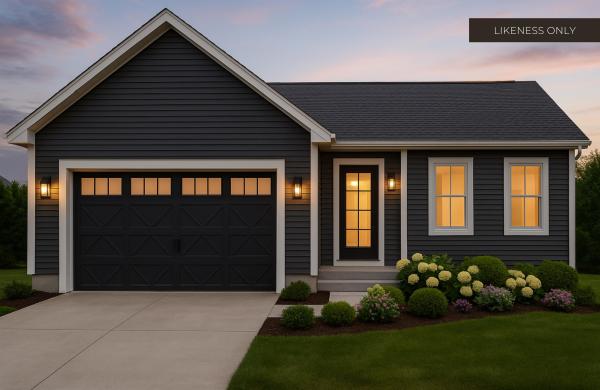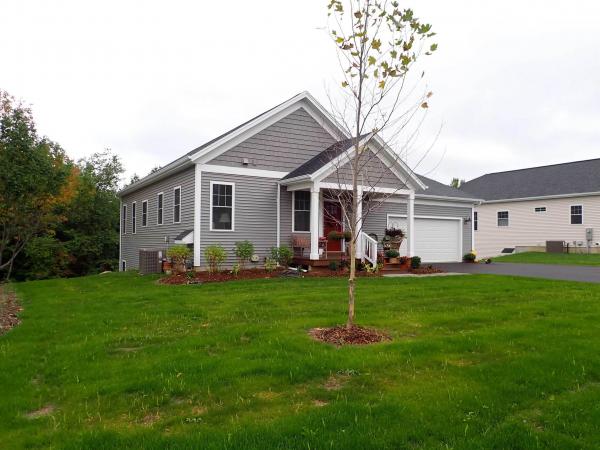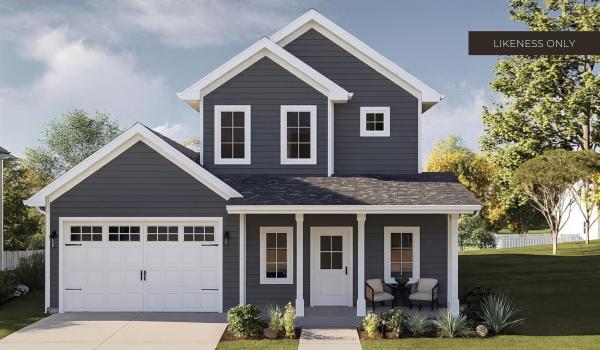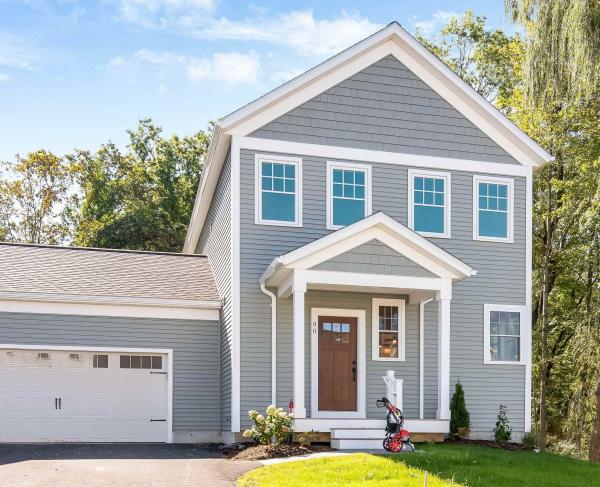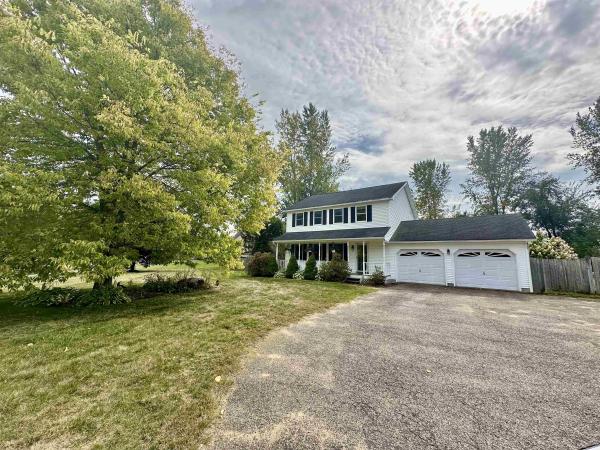Discover the perfect blend of country charm and modern comfort with this stunning 4-bedroom, 2.5-bath home set on over 17 picturesque acres. Whether you’re seeking privacy, space to roam, or room for extended family, this property delivers it all. Inside, the spacious eat-in kitchen features a breakfast bar and cozy dining nook, opening to a formal dining room that’s ideal for gatherings. The large living room offers warmth and character with its stove and expansive layout, while a wood-paneled sunroom provides the perfect spot to relax and take in peaceful views year-round. The first floor is completed with a mudroom and half bath. Upstairs you will find three bedrooms and a full bath. Each bedroom is generously sized, and recent updated flooring adds a fresh, modern touch throughout. The home also includes a private in-law apartment with its own bedroom and living area, laundry and heated floor—perfect for guests or multi-generational living. Outside, enjoy your own retreat with a stone patio featuring a hot tub, a wrap-around covered porch ideal for morning coffee or sunset views, and a large detached two-car garage offering ample storage or workshop space. With over 17 acres to explore, this property provides endless opportunities for outdoor recreation, gardening, or simply enjoying the beauty of nature.
*Updated progress photos! New Construction in Sought-After Georgia, VT Located on Lot 18 in a brand-new neighborhood, this thoughtfully designed home offers over 2,000 sq. ft. of modern living space. With three spacious bedrooms and two-and-a-half bathrooms, including a private primary suite with its own bath, and a walkout basement, this home is ideal for comfort and functionality. The open-concept kitchen and living area provide the perfect space for entertaining or relaxing at home. An attached two-car garage adds convenience and storage. Above the garage, the office and family room (566 sq. ft.) come unfinished with the option to upgrade. Buyers may have additional opportunities to personalize select details depending on the stage of construction. This home is built to meet the latest 2025 energy efficiency standards, not only reducing environmental impact but also offering significant savings on utility bills. Enjoy the charm and tranquility of Georgia, Vermont—just under 30 minutes to Burlington International Airport and with easy access to I-89. Don’t miss this opportunity to own a brand-new home in a desirable location. Photos are likeness only.
Discover a rare opportunity to own 10 stunning acres with private water access in Milton. This well-maintained 3-bedroom, 2-bath home offers the perfect blend of comfort, sustainability, and natural beauty. Enjoy peaceful waterfront living by following the winding path from the homesite down, groomed for vehicular access with a private cleared area right by the water. Pair the waterfront charm with breathtaking views of Georgia Mountain from the expansive decks — ideal for entertaining or relaxing. Each bedroom features it's own deck, as well as one larger deck, immaculately engineered on the main floor. Inside, you’ll find a bright and inviting layout with spacious living areas, vaulted ceilings, and intricate detail throughout. Solar panels provide energy efficiency, grid fed, as well as a Solar Tube system for the hot water tanks, helping you live greener and save on utilities. The land offers privacy, space to explore, and endless potential for outdoor recreation. Plenty of sunlight creates an opportunity for someone with a green thumb, with a plethora of lawn space to roam free. Whether you're seeking tranquility, adventure, or a homestead with incredible views, this property delivers. Conveniently located with easy access to Route 7, a mere few minutes to Interstate 89, and just a short drive to Milton for amenities, this unique retreat is not to be missed, and was built to last many more years. This lot can be subdivided.
Set on 2.76 acres in a wonderful neighborhood, this charming 3-bedroom Colonial blends modern updates, natural beauty and sustainable living. A welcoming front porch invites you into a home filled with calming, warm tones and thoughtful updates. The open-concept living and dining area is perfect for entertaining, centered around a gas fireplace with tiled surround. The spacious, updated kitchen features quartz countertops, tile backsplash, ample cabinetry, room for a table and direct access to the back deck. Off the kitchen, a family room offers you additional flexible space. A convenient mudroom with coat hooks and adjacent laundry room provide functional storage. Upstairs, the primary suite boasts a large walk-in closet with built-ins and a private en suite bath. There’s two additional bedrooms and a full bath on this level. You’ll love the renovated basement with extra living space, luxury vinyl flooring and plenty of storage. Updated lighting throughout, along with an updated bathroom complete this move-in-ready home! Outside, this property truly shines! Enjoy a beautifully landscaped yard with native perennials and fruit trees including apples, cherries, pears, berries, and more. Owned solar panels provide low-to-no electric bills and free EV charging. Located off Route 7, with easy access to I-89 and local amenities, this property is ideal for small-scale homesteading, complete with a wide array of plants and space for livestock or gardens!
Construction Underway! Welcome to Rosewood Lane, Milton’s newest neighborhood featuring 7 building lots and over 26 acres of conservation land, including walking trails. Situated on a private gravel road, this small community offers all of the perks of a rural setting with the convenience of having everything you need close by! Enjoy the proximity to schools, groceries and interstate access as well as local attractions like Lake Arrowhead, the Sand Bar and Niquette Bay State Park. This 1,930 square-foot home sits on a .64-acre lot and offers 3 bedrooms, 2.5 baths and a thoughtful and open-concept layout designed for effortless living. As you step inside, you’re welcomed with 9' ceilings throughout the main level. The inviting foyer leads you past the dedicated office, into the spacious living room, which flows seamlessly into the kitchen and dining areas. The kitchen features a central island, a walk-in pantry and access to the mudroom and half bath. Upstairs you’ll find two spacious bedrooms, a shared full bathroom, and the laundry room as well as a luxurious primary suite with cathedral ceilings, a walk-in closet and a 3/4 en suite with double sinks. Outside, the covered front porch adds to the home’s welcoming appeal, and a paved driveway leads to the attached two-car garage. Each home in this neighborhood is equipped with public water, natural gas and a private conventional septic system. Expected completion November 2025.
Like-new and built in 2022 by award-winning Sterling Homes, this energy-efficient contemporary ranch in desirable Clearview Estates combines modern comfort with thoughtful design. Offering 3 bedrooms and 3 baths, this home includes a spacious main level and an additional 875 sq. ft. of quality finishes in the walkout lower level - perfect for a gym, home office, guests, or a rec room. The heart of the home is a stunning chef’s kitchen featuring Corian countertops, abundant cabinetry, tile backsplash, stainless-steel appliances, and an oversized center island with extra storage. The open-concept layout is enhanced by lots of windows, 9-foot ceilings, engineered composite wood flooring, and a bright, airy feel throughout. The primary suite features a private bath with double vanity and tiled walk-in shower plus a large walk-in closet, while the main level also includes convenient laundry and a mudroom. Enjoy year-round comfort with central AC and a cozy gas fireplace. Outdoors, the property is a gardener’s dream with raised garden beds, new landscaping, young trees, and an impressive collection of plantings - raspberries, blueberries, currants, chestnuts, and aronia berries among them. A perfect blend of modern living and natural beauty awaits. Minutes to Milton village or Westford.
Nearly complete home in Dogwood Circle, a charming new neighborhood by Sterling Homes in the heart of Milton, Vermont. This thoughtfully planned community features 32 new residences, a mix of single-family and duplex homes with modern layouts and quality finishes. Ideally located just off Route 7, Dogwood Circle offers quick access to shopping, dining, schools, and parks. Residents can walk to the Milton Library or Bombardier Park, and enjoy an easy commute to both Burlington and St. Albans—just 20 minutes away. This custom designed Welchii Plan is a 2-bedroom, 2-bath with over 1,800 sq ft of living space. Inside, enjoy an open-concept layout with 9’ ceilings, large windows, and natural light throughout. The kitchen includes quartz countertops, stainless appliances, gas range, and a center island. The main level features a spacious living area, 1st floor laundry, half bath, and a mudroom off the attached two-car garage. The full basement with egress windows is partially finished. These energy-efficient, HRV system installed, solar-ready homes come with customization options and a two-year Sterling Homes warranty. Schedule your appointment today and make Dogwood Circle your next home. Photos likeness only- home will be complete in early December.
This is a truly unique lakefront property with over 2 acres of land and the potential to be an incredible home. In its glory, this home had a tennis court, dock, indoor pool and hot tub, finished basement with a bar, and was the place to be! Right now it sits waiting to be brought back to the ultimate lake house retreat. Pulling up to the home, you'll see 5 garage bays, offering incredible storage for your cars, boats, etc. The breezeway brings you past the 1/2 bath and laundry area into the spacious kitchen. The kitchen looks into the pool room which has its own half bath and hot tub. Neither are full of water at the moment, and you could get creative with these spaces if you didn't need the pool. The main floor features 2 living spaces, each with a fireplace, an office, and a formal dining room. The second floor has 5 spacious bedrooms, one with an attached bath, and the other 4 share a full bathroom. In the basement you'll find a finished space large enough for a pool table, a built-in bar, 3/4 bathroom, and a bonus room as well as some unfinished storage space. The exterior of the home still shows where the tennis court was and in the front is a sprawling lawn overlooking Arrowhead Mountain Lake! This home is a must see!
Built in 2022 by Sterling Homes, this beautiful 3-bed, 2.5-bath Colonial offers the perfect mix of modern comfort and small-town charm. Step inside to find a bright and welcoming layout with thoughtful finishes throughout. The kitchen features a large center island, stainless steel appliances, and ample counter space — ideal for prepping meals or gathering with friends. The adjoining living room feels cozy and inviting with its gas fireplace and abundant natural light. Upstairs, the spacious primary suite includes a walk-in closet and private bath, along with two additional bedrooms and a versatile office or guest room. The finished basement adds over 600 square feet of flexible living space — perfect for a media room, home gym, or play area — plus a separate utility/storage room. Outside, enjoy beautifully landscaped perennial beds, a sunny garden area, and plenty of space to relax on the back deck. The attached two-car garage provides convenience year-round. Located in a desirable neighborhood just minutes from schools, shops, and parks. This move-in-ready home combines style, function, and the joy of Vermont living.
Welcome to Rosewood Lane, featuring 7 building lots and over 26 acres of conservation land, including walking trails. Situated on a private gravel road, this small community offers the perfect blend of rural charm and modern convenience! Enjoy the proximity to Lake Arrowhead, Sand Bar and Niquette Bay State Parks, as well as other local amenities and easy interstate access. This to-be-built 1,450 square-foot home offers one level living on a .71-acre lot and with 2 beds, 2 baths! As you step inside, you’re welcomed with 9' ceilings throughout the main level, and off of the inviting foyer you’ll find the guest bedroom, with a full bath and a linen closet. Off the garage the spacious mudroom houses plenty of closet space and the laundry room. Opening into the main living area, you'll enjoy a spacious living room with large windows looking out to the back porch. The kitchen offers a 6' island and walk-in pantry, and the dining area is the perfect spot to enjoy meals with a door leading out to the back porch and yard. Off the kitchen and dining area you'll find the primary suite with a walk-in closet and a 3/4 en suite with double sinks. Each home in this neighborhood is equipped with public water, natural gas and a private conventional septic system.
Build your dream home in Dogwood Circle, a charming new neighborhood by Sterling Homes in the heart of Milton, Vermont. This thoughtfully planned community features 32 new residences, a mix of single-family and duplex homes with modern layouts and quality finishes. Ideally located just off Route 7,Dogwood Circle offers quick access to shopping, dining, schools, and parks. Residents can walk to the Milton Library or Bombardier Park, and enjoy an easy commute to both Burlington and St. Albans—just 20 minutes away. The featured Welchii Plan is a 2-bedroom, 2-bath townhouse with nearly 1,500 sq ft of living space. Inside, enjoy an open-concept layout with 9’ ceilings, large windows, and natural light throughout. The kitchen includes quartz countertops, stainless appliances, gas range, and a center island. The main level features a spacious living area, 1st floor laundry, half bath, and a mudroom off the attached two-car garage. The full basement with egress offers future finishing potential, including a possible 3rd bedroom. These energy-efficient, HRV system installed, solar-ready homes come with customization options and a two-year Sterling Homes warranty. You'll be guided through the 180-day building process by a dedicated coordinator and receive regular updates via an online portal. Schedule your appointment today and make Dogwood Circle your next home. Photos likeness only- home to be built, other plans are available.
Welcome to Rosewood Lane, featuring 7 building lots and over 26 acres of conservation land, including walking trails. Situated on a private gravel road, this small community offers the perfect blend of rural charm and modern convenience! Enjoy the proximity to Lake Arrowhead, Sand Bar and Niquette Bay State Parks, as well as other local amenities and easy interstate access. This to-be-built 1,425 square-foot home offers a compact but efficient floor plan with everything you need on a .72-acre lot. As you step inside, you’re welcomed with 9' ceilings throughout the main level, and a spacious mudroom to your left provides plenty of space for coats and shoes and connects to the 2-car garage. Tucked beyond, you’ll find a stackable laundry space as well as half bath. Opening into the main living area, you'll enjoy a cozy living room that flows seamlessly into the kitchen and dining areas. Off the dining area you'll find a sliding glass door leading to the backyard. Upstairs, two bedrooms share a jack and jill bath, and the primary suite features a walk-in closet and a 3/4 en suite with double sinks. Each home in this neighborhood is equipped with public water, natural gas and a private conventional septic system.
Build your dream home in Dogwood Circle, a charming new neighborhood by Sterling Homes in the heart of Milton, Vermont. This thoughtfully planned community features 32 new residences, a mix of single-family and duplex homes with modern layouts and quality finishes. Ideally located just off Route 7, Dogwood Circle offers quick access to shopping, dining, schools, and parks. Residents can walk to the Milton Library or Bombardier Park, and enjoy an easy commute to both Burlington and St. Albans—just 20 minutes away. The featured Pacific Plan is a 3-bedroom, 2.5-bath single family with nearly 1,800 sq ft of living space. Inside, enjoy an open-concept layout with 9’ ceilings, large windows, and natural light throughout. The kitchen includes quartz countertops, stainless appliances, gas range, and a center island. The main level also features a spacious living area, half bath, and a mudroom off the attached two-car garage. Upstairs, find three bedrooms including a primary suite with walk-in closet and private bath, plus a second-floor laundry room. The full basement with egress offers future finishing potential, including a possible 4th bedroom. These energy-efficient, solar-ready homes come with customization options and a two-year Sterling Homes warranty. You'll be guided through the 180-day building process by a dedicated coordinator and receive regular updates via an online portal. Schedule an appointment today! Photos likeness only- home to be built, other plans are available.
Tucked at the end of a dead-end road, this 3-bed, 2-bath raised ranch offers the best of both worlds—privacy and convenience. Located just minutes from the heart of Milton, the home sits on a spacious 1-acre lot surrounded by mature trees, creating a peaceful setting for everyday living. Inside, the open main level is filled with natural light and features a cozy sunroom overlooking the backyard. The recently updated main bathroom includes a washer and dryer for easy access. With two bedrooms and a home office on the main floor, the layout offers the option for single-level living. The lower level adds even more flexibility with a third bedroom, a ¾ bath, a large bonus room, and direct access to the two-car garage. Outside, the private backyard features an above-ground pool, raised garden beds, and two storage sheds for all your tools and toys. Just a short drive to schools, shopping, dining, and nature trails, this home offers space to grow and enjoy the outdoors, all in a neighborhood-like setting. Don't miss this opportunity to settle into this great property in Milton and schedule a viewing today!
Located in Milton, this welcoming three-bedroom colonial offers a spacious wrap-around floor plan, a fenced backyard, and covered front and back porches that invite you to relax and enjoy the expansive yard. The bright kitchen, complete with stainless steel appliances and generous counter space, flows seamlessly into the dining room, while the large living room is filled with natural light from four windows. A convenient half bath is tucked just down the hall. Upstairs, you’ll find three generously sized bedrooms and two full baths, including a primary suite with its own ensuite. The partially finished basement provides built-in storage and flexible space ideal for a recreation room, home gym, or office. Outside, perennial gardens bloom throughout the seasons, and the backyard features storage sheds, a firepit, and a delightful clubhouse/swing set. Additional highlights include an attached two-car garage and plenty of room to spread out and enjoy.
© 2025 Northern New England Real Estate Network, Inc. All rights reserved. This information is deemed reliable but not guaranteed. The data relating to real estate for sale on this web site comes in part from the IDX Program of NNEREN. Subject to errors, omissions, prior sale, change or withdrawal without notice.


