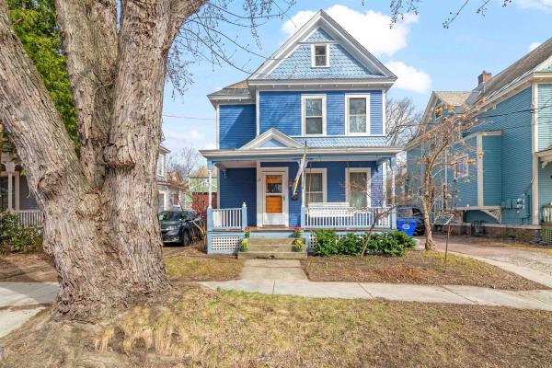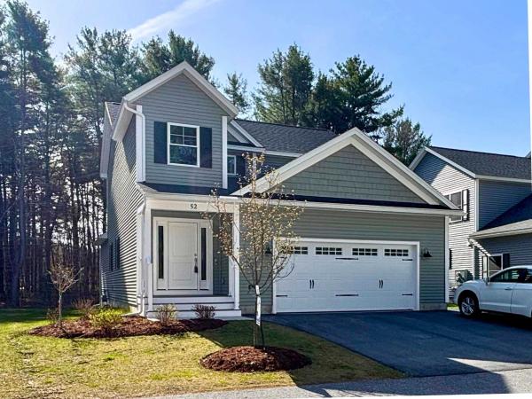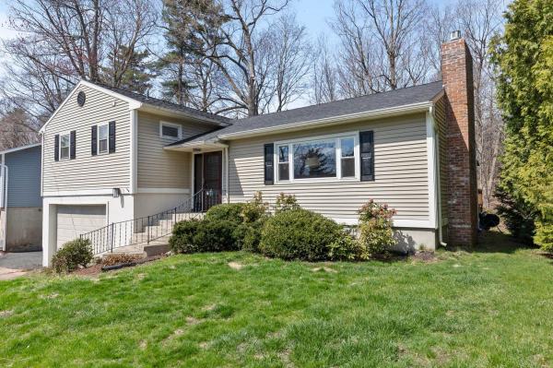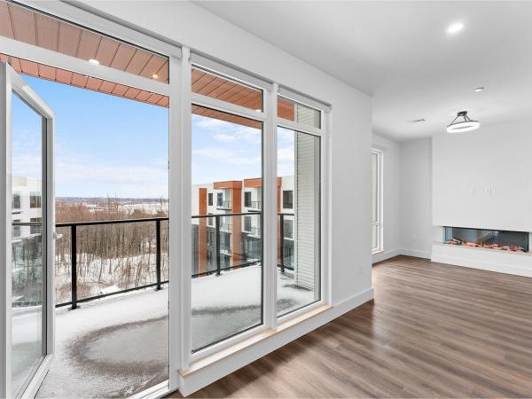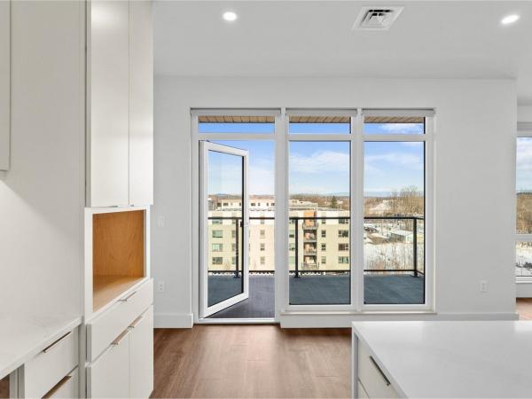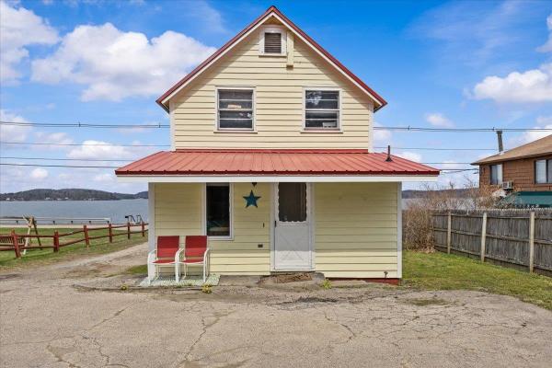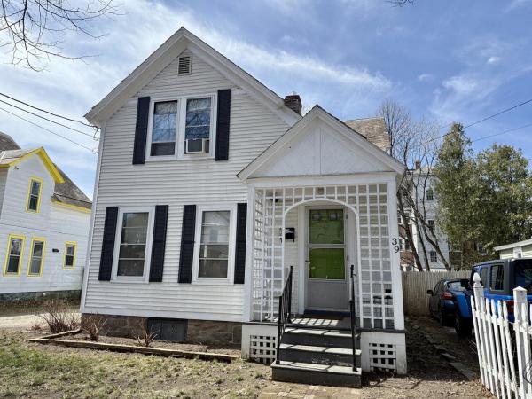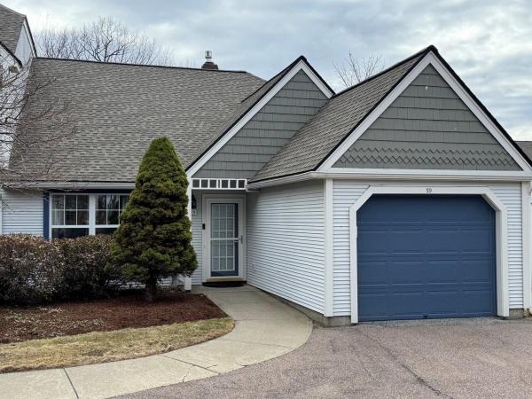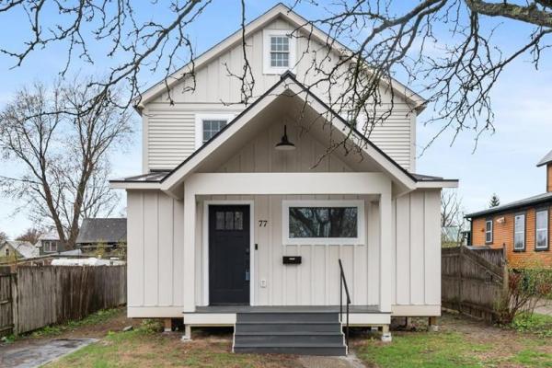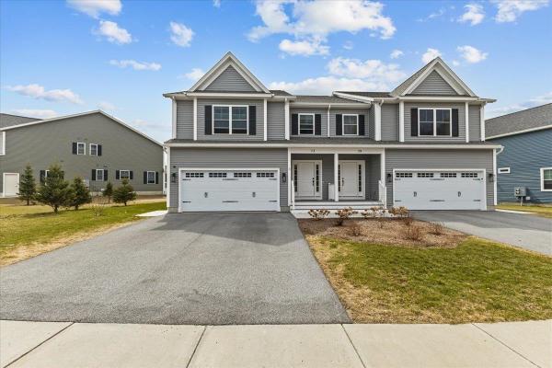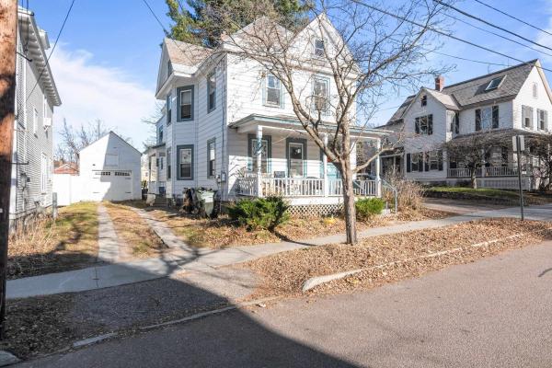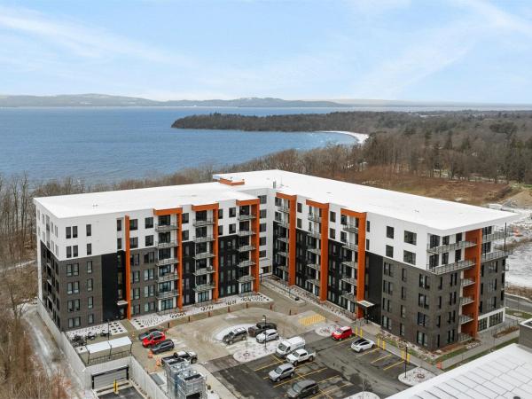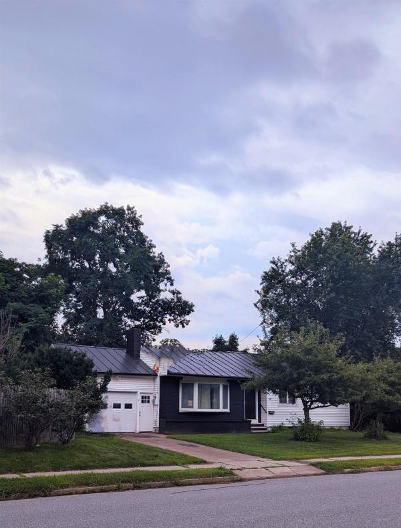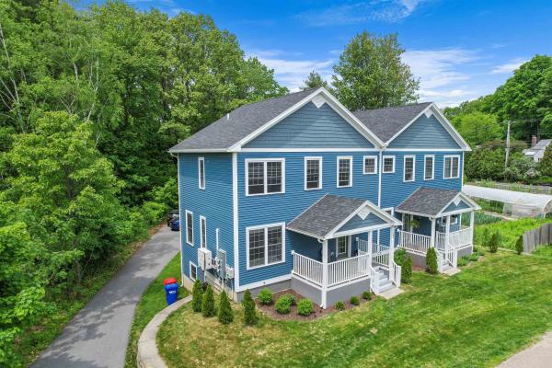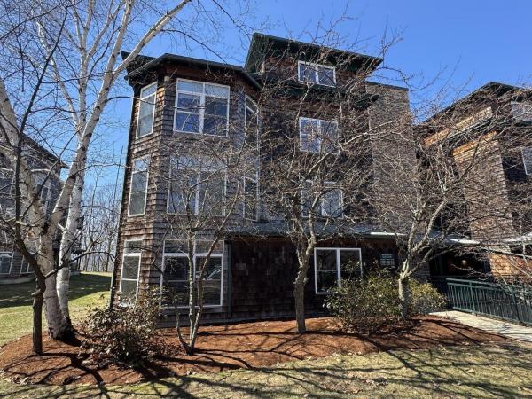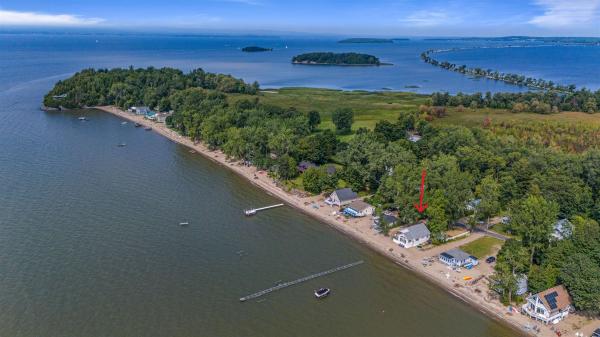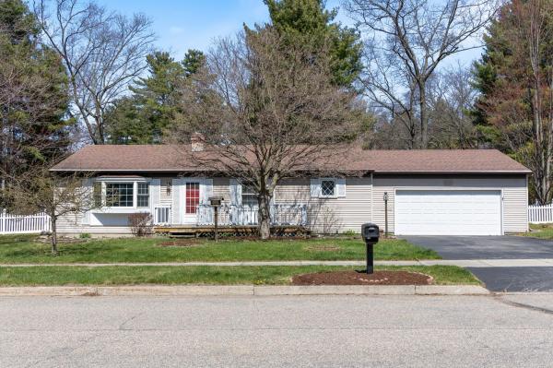Step into the heart of Burlington at 32 Booth Street, where timeless Victorian charm meets the convenience of modern living. Just steps from downtown and directly across from Pomeroy Park, this 4-bedroom, 1.25-bathroom home invites you into a lifestyle filled with community, culture, and character. A welcoming front porch sets the tone- complete with porch swing, opening into a beautifully flowing main level with an open-concept living and dining area featuring built-ins and abundant natural light. The updated kitchen is a true highlight—thoughtfully designed with stainless steel appliances, ample counter space, and stylish finishes that make entertaining a breeze. Upstairs, you’ll find four comfortable bedrooms and a full bath, with a bonus surprise above: a finished attic space currently used as a whimsical playroom but perfect for an office, studio, or creative retreat. Outside, a private backyard sanctuary awaits—complete with a hot tub for relaxing evenings under the stars. This home blends vintage elegance and everyday comfort in one of Burlington’s most walkable neighborhoods. Whether it’s morning coffee on the porch, park days across the street, or sunset strolls to the waterfront, 32 Booth Street is a rare find that delivers both charm and lifestyle.
Like-new single-family home in a highly desirable Colchester neighborhood with just five exclusive residences! Built less than two years ago, this meticulously maintained home is in pristine condition. The thoughtfully designed open floor plan includes a first-floor primary suite, convenient first-floor laundry, and a spacious living/family room with a cozy gas fireplace that flows seamlessly to the back deck—perfect for indoor-outdoor living. The modern kitchen features stainless steel appliances, while two separate upstairs bedrooms provide privacy and a flexible layout. The basement offers exciting potential for future expansion, and multi-zone central AC ensures year-round comfort. Nestled in a quiet, tucked-away location, this home offers peaceful surroundings while still benefiting from close access to Lake Champlain and some of the best shopping, dining, and entertainment in Chittenden County. Don’t miss this rare opportunity to own a nearly brand-new home in a fantastic setting!
Set on a quiet rise in Burlington’s New North End, 73 Rivermount Terrace offers a well-designed layout, tasteful finishes, and seasonal Green Mountain views. The main living area features an open floor plan with hardwood floors, granite countertops, and a gas fireplace that adds warmth and definition to the space. A versatile bonus room off the kitchen leads to a private back deck—ideal for a home office, dining nook, or second living area. The deck offers peaceful outdoor space, surrounded by mature trees. With nearby access to trails leading into Ethan Allen Homestead and close proximity to the bike path, Lake Champlain, and downtown Burlington, this home is well-positioned for both daily convenience and outdoor enjoyment.
Experience sleek modern design at One25, Burlington’s newest luxury condominiums overlooking the scenic shores of Lake Champlain in the Cambrian Rise neighborhood. Unit #618 is located on the 6th floor among 18 other stunning units exclusively for purchase. Enjoy southerly views of Burlington bay, the skyline and peaks of Mount Mansfield from every room inside or on the 106 sq. ft. balcony. Included in this spacious 1-bedroom 823 sq ft condo is a unique kitchen layout with cabinets that wrap-wound into the dining area. This unit is my favorite 1-bedroom because it offers everything I love about One25! Unparalleled amenities include a fitness room, sauna, the TULU micro-bodega, common lounge and kitchen, and a covered outdoor terrace with a pizza oven, grills, and a fire pit. The beautifully landscaped courtyard offers a serene outdoor space and includes a fenced-in dog park while practical features like bike storage, a pet washing station, and secure underground parking add convenience. Units are unique in size, layout, and views and boast 9’ ceilings, central AC and top-tier finishes including a Valor LEX electric fireplace. SD Ireland’s high-quality construction built this entire building to ensure superior soundproofing, thermal efficiency, and state-of-the-art HVAC for energy savings. Ideally located, One25 provides easy access to the bike path, nearby beaches, and marinas. Downtown Burlington, Church Street Marketplace, the UVM Medical Center are all just minutes away.
One25 Cambrian Way sets a new benchmark for modern living, offering refined residences with high-end finishes and exceptional amenities in the heart of Burlington. Overlooking the beautifully landscaped courtyard, Unit 606, a spacious 1-bedroom, 1-bath flat, offers east-facing views from inside or the 113 sq. ft. balcony. Designed with impeccable craftsmanship, this residence features soaring 9’ ceilings, central AC, and high-end finishes, including a sleek LEX electric fireplace and stunning Cabico custom cabinetry. Residents enjoy an exceptional range of amenities, from a fully equipped fitness center and sauna to the TULU micro-bodega, a stylish common lounge with a kitchen, and a covered outdoor terrace featuring a pizza oven, grills, and a fire pit. The thoughtfully designed courtyard provides a tranquil outdoor retreat, complete with a fenced-in dog park. Practical conveniences such as bike storage, a pet washing station, and secure underground parking elevate everyday living. Built with SD Ireland’s renowned quality, the entire building prioritizes superior soundproofing, thermal efficiency, and state-of-the-art HVAC for optimal comfort and energy savings. Located just moments from the Burlington Bike Path, area beaches, and marinas, One25 Cambrian Way offers effortless access to downtown Burlington, Church Street Marketplace, the UVM Medical Center, and I-89.
Wake up to breathtaking, unobstructed views of Malletts Bay from this spacious 3-bedroom, 2-bath home with OWNED lakefront. Whether you’re looking for a serene year-round residence or the perfect summer escape, this property checks every box. Inside, you’ll appreciate the recently installed carpets, a newer heating system, and a bright, welcoming layout perfect for year-round living. The first floor offers a large living room that's perfect for gathering, a flexible guest room or home office, 3/4 bath, and a sunny kitchen and dining area. Upstairs, you’ll find three comfortable bedrooms and a ¾ bath. The primary bedroom overlooks the lake, offering stunning views to start your day. Malletts Bay is known for its community vibe, beautiful sunsets, and quick access to Burlington (just 15 minutes away!). You’ll also find local favorites like Bayside Park, bike paths, marinas, and great spots to grab a bite nearby. Out back, a private yard with a fire pit sets the scene for s’mores, stargazing, and stories by the fire. Don't miss your chance to live where others vacation!
Location, location, location, and loads of charm to match! This enchanting, vintage, Folk Victorian home is bursting with character and ready to welcome its next lucky owner. Featuring 3 bedrooms, 2 baths, and spacious detached 1-car garage, this gem offers the perfect blend of timeless details and modern updates. Step inside to be greeted by a stunning original staircase and exquisite woodwork that instantly set the tone. The generous family room showcases beautiful wood trim, hardwood floors, and flows seamlessly into the sun-filled dining area-perfect for hosting dinners and game nights. The kitchen is delightfully roomy with a brand-new range and new dishwasher on the way. Just off the kitchen, you'll find a large half bath and super convenient first-floor laundry room. Need a cozy spot to read, work, or unwind? The charming sitting room/home office with built-in cabinet is just the place. Upstairs, enjoy newer maple flooring throughout, 3 comfortable bedrooms, and updated full bath. Outside, the fully-fenced yard is ideal for gatherings, gardening, or just soaking up the sunshine. The detached garage offers extra space for storage or hobbies. With a newer boiler and water heater already in place, this home is move-in ready. Whether you're looking to owner-occupy or invest, this location can't be beat. Just minutes from the hospital, university, shopping, and top-notch dining. Don't miss your chance to own a piece of vintage charm in a prime spot!
Discover easy living and numerous updates in this lovely 2-bedroom, 2-bath garden-style condo in the desirable Village at Northshore Condominiums. Enjoy single-level living with vaulted ceilings and stunning views of Lake Champlain and the Adirondacks, plus the rare benefit of an attached garage. The beautifully renovated kitchen features gorgeous cherry cabinets, granite countertops, stainless steel appliances, tile flooring, and a large pantry. An open floor plan connects the vaulted dining and living areas, separated by a gas-converted brick fireplace - the perfect place to take in the scenic views. New CoreTec flooring adds modern appeal, while updated sliding glass doors in the living room and bedroom lead to a spacious deck with two awnings, ideal for relaxing and enjoying ever-changing sunsets. The primary suite boasts two walk-in closets, large linen closet, and en suite bath with jetted tub and walk-in shower. A versatile guest bedroom doubles as an office, complete with a generous storage closet. The second bathroom includes an updated vanity and tile flooring. Additional features include two wall AC units and a newer gas hot water heater. As part of the Northshore community, enjoy private lake access, a pool, tennis courts, EV charging stations, and direct access to the Burlington Bike Path. Conveniently located near shopping and a short drive to Downtown Burlington, this condo offers a truly special lifestyle.
Welcome to this charming 3-bedroom, 1.5-bathroom home, ideally located within walking distance to downtown and the lake! Enter through the newly added mudroom with ample space for all the outdoor gear into a spacious living room with abutting office or library nook—perfect for working from home or enjoying a quiet reading spot. The recently renovated kitchen is a true standout, featuring high-end appliances, beautiful butcher block countertops, and modern finishes. With an open layout that seamlessly flows into the dining room, it's ideal for entertaining or casual meals. Hardwood floors extend throughout the downstairs, adding warmth and character, and a half bath and first-floor laundry round out the first floor. Upstairs are three bedrooms, each offering plenty of natural light and closet space. The full bathroom on this level has been thoughtfully updated with modern fixtures and storage. Step outside to the screened-in back porch to relax and take in the spacious backyard — perfect for grilling, gardening or just relaxing. This home offers the ideal blend of modern updates and classic charm, with an unbeatable location just moments from all the amenities you need. Don't miss out on this one! Open House Saturday, May 3rd 2-4 pm
This Lomartire neighborhood townhome was built by Shepard Custom Homes in 2023. As you enter from the garage, you are greeted by the home's mudroom. Just beyond the mudroom you will find the large open floor plan featuring the kitchen, living room and slider to the home's back deck. The kitchen features upgraded black stainless steel appliances, a kitchen island, quartz countertops and maple hardwood floors. The kitchen looks out to the large living room featuring hardwood floors and gas fireplace. The first floor is completed with a 1/2 bath and the home's laundry. Upstairs you will find the home's primary suite with 3/4 bath, large closet and vaulted ceiling with a ceiling fan. There are two additional guest bedrooms as well as full guest bath on the 2nd floor. The unfinished basement provides tons of storage or an option to be finished and add more living space to the home. Enjoy warmer evenings on the back deck looking out over the shared grassy common area or taking walks through this quiet and charming neighborhood. This home is just a short walk to the town's schools or a short bike or car yard to Lake Champlain as well as the many shops and restaurants Malletts Bay has to offer. A great find and a must see.
Great location! Front porch for rocking. This classic home features 4 bedrooms and 2 baths. The first floor has a remodeled kitchen, formal dining and living rooms and a first floor primary bedroom. Both the front and rear staircases access the second floor with 3 large bedrooms with soft wood painted floors. Second floor attic space for great storage, as well as 2 bonus rooms on the second floor for more storage.. We have both a driveway and detached garage with storage. Small rear yard with raised beds. Walk to UVM, medical center and downtown. A great home in a great location. Open House: 10:00-12:00 Saturday, 12/7/2024.
One25 Cambrian Way, Burlington’s newest luxury condominiums overlooking the scenic shores of Lake Champlain, offer luxury living with easy access to the Burlington bike path, beaches, downtown, and Hula Lakeside! Ready for occupancy, this stylishly designed, 704 square foot, 1-bedroom, 3/4-bath condo is surrounded by 18 other stunning units exclusively for purchase on the 6th floor. Perfect for the buyer who desires to live in a luxurious modern building with a fitness room, sauna, a TULU micro-bodega rental store, common lounge and kitchen, and a covered outdoor terrace outfitted with a pizza oven, grills, and a fire pit. Other amazing amenities include a beautifully landscaped courtyard offering a serene outdoor space, fenced-in dog park, secure indoor bike storage, pet washing station, and secure underground parking. Units are unique in size, layout, and views, and boast 9’ ceilings, central AC, and top-tier finishes including a Valor LEX electric fireplace. SD Ireland’s high-quality construction has built this entire building to ensure superior soundproofing, thermal efficiency, and state-of-the-art HVAC for energy savings. 1, 2, and 3 bedroom units available. Prices range from $475,000 - $1,750,000.
Recently renovated 3 bdrm 1.5 bath ranch in NNE with private Crescent beach/club access . GORGEOUS SUNSET & Adirondack views! Large, fully applianced kitchen with granite countertops, and open dining & living room areas with wood fireplace and 4-seat island. Oak hardwood & new luxury vinyl plank throughout. Fully tiled bathroom. Finished 330 sf family/TV room, along with new washer and dryer in basement. New electrical. New tankless water heater/ heating system. New plumbing & heat pump AC. New standing seam roof. Attached, oversized one car garage, with new Level2 electric car charger! Fully fenced-in back yard with composite storage shed and gas grille. Lots of natural light! Conveniently located close to Leddy park, Hannaford shopping center, and bus line. LOCATION LOCATION LOCATION!
Nestled in the charming town of Winooski, this lovely townhouse offers a perfect blend of modern comfort and cozy ambiance. As you step inside, you're greeted by an inviting atmosphere flooded with natural light, thanks to its bright, airy design and high ceilings. The interiors are adorned with high-quality finishes, showcasing a commitment to quality and style. The main level features a spacious living area, seamlessly flowing into a spacious kitchen equipped with modern appliances and ample storage space. Adjacent to the kitchen, a dining area awaits, perfect for hosting gatherings or enjoying everyday meals with loved ones. Upstairs, you'll find three comfortable bedrooms, each offering a tranquil retreat for rest and rejuvenation. The primary suite boasts its own en-suite shower with a ceiling shower head, providing a private oasis for unwinding after a long day. Downstairs, the finished space offers versatility, serving as a home office, media room, or additional living area, and has an additional full bathroom. Adding to the appeal, this townhouse is equipped with two heat pump head units, ensuring year-round comfort and energy efficiency. Additionally, the property includes a shared side of a detached garage, providing convenient parking and storage options. With its prime location, residents have easy access to local amenities, dining, and entertainment options.
Sun-drenched and move-in ready, this immaculate 2-bedroom, 2-bath Claire Pointe condo offers easy one-level living on the main floor of the building with seasonal views of Lake Champlain. Enjoy a thoughtfully upgraded kitchen featuring custom maple cabinets, soapstone countertops, and stainless-steel appliances. This opens to a spacious dining room perfect for entertaining. Relax by the beautifully appointed gas fireplace in the living room or unwind on the back deck with custom shades and lake views. Large bedrooms including the primary suite with double closets, a jetted tub, and dual showers. You'll find ample storage, newer flooring, and updated lighting - every detail has been considered. Your car will be safe in the underground parking garage and there is plenty of guest parking plus some EV charging stations. This pet-friendly, investment-friendly building is just steps from the bike path and blends lakeside living with modern convenience all in the New North End of Burlington. Just minutes to Malletts Bay, city beaches, parks, and downtown.
Imagine the allure of waterfront living, where sunsets and sandy shores paint the backdrop of your seasonal haven. Constructed in 2012 on a concrete slab 106.5 feet above ground level to prevent flooding from fluctuating lake levels provide peace of mind and investment security. The average annual water level is 95.5 ft(per Lake Champlain Land Trust). Enjoy the single-level, open-concept layout featuring vaulted ceilings and abundant windows. A gas fireplace insert ensures warmth, while the kitchen features an extended bar perfect for admiring the panoramic views of Lake Champlain. Additional storage can be found in the loft space and a powered shed in the backyard with washing machine for beach towels. The property boasts a spacious driveway for ample parking and an open yard ideal for outdoor games. With southwest exposure, you are treated to breathtaking vistas of Lake Champlain and the Green and Adirondack Mountains. Summer nights invite you to enjoy campfires on the beach and stargazing with friends. For biking and recreation enthusiasts, the nearby Island Line Trail provides convenient access to the causeway, leading directly into Burlington or the Champlain Islands. This camp is situated on leased land, with the season running from April 1st to October 31st. Buyers will receive a new lease at closing, with an option to renew for an additional 20 years. This property is not eligible for conversion to year-round use. Most furnishings included!
Tucked away on a quiet side street in a desirable Colchester neighborhood, this charming 3-bedroom, 1.5-bath ranch offers comfort, convenience, and thoughtful updates throughout. Step inside from the spacious front deck and you’ll immediately notice the natural light pouring through large, west-facing windows. The inviting living room features a wood-burning fireplace, a large bay window, and warm oak floors that run through much of the home. A clear line of sight flows from here through the dining area, over the half-wall and into the large kitchen, striking the perfect balance between open and defined spaces. The kitchen offers attractive cabinetry and ample counter space—ideal for anyone who loves to cook. The three rear bedrooms are generously sized, with the primary suite offering plentiful space and a beautifully renovated half-bath. The full bath has also been refreshed, and is easily accessed from both the living area and the second and third bedrooms down the hall. The full, open, unfinished basement offers incredible potential and houses a new (Nov. 2023) on-demand heating system. An attached two-car garage adds storage and convenience, while the fully fenced backyard—complete with mature trees, perennials, and full sun exposure—is perfect for pets, play, or privacy. Come see it today!
© 2025 Northern New England Real Estate Network, Inc. All rights reserved. This information is deemed reliable but not guaranteed. The data relating to real estate for sale on this web site comes in part from the IDX Program of NNEREN. Subject to errors, omissions, prior sale, change or withdrawal without notice.


