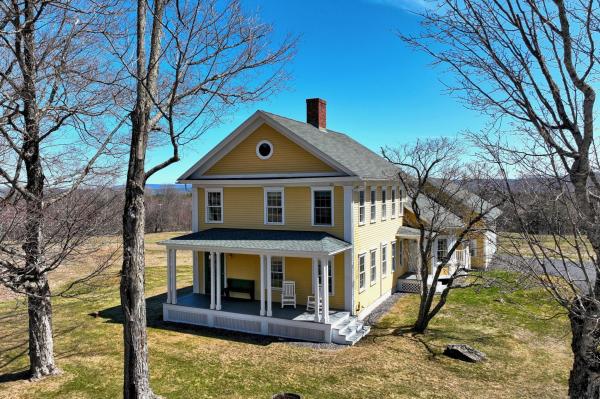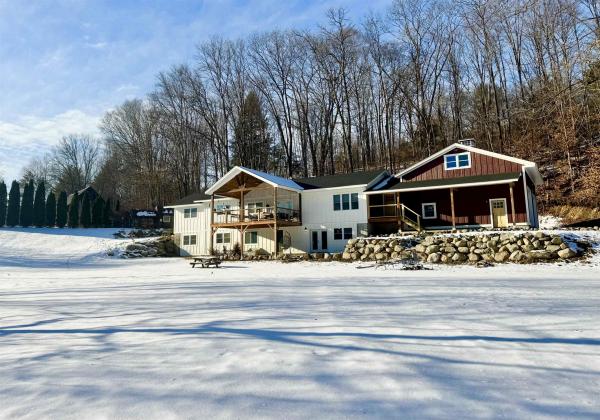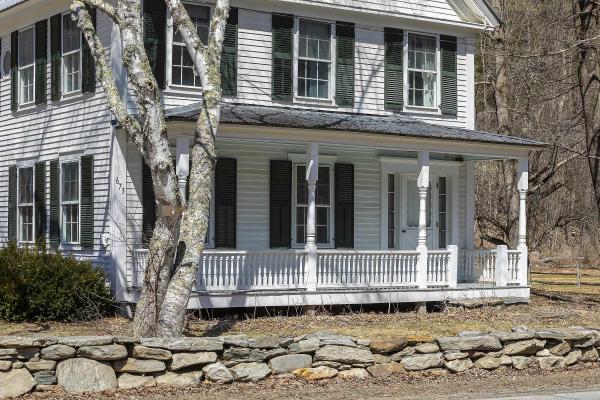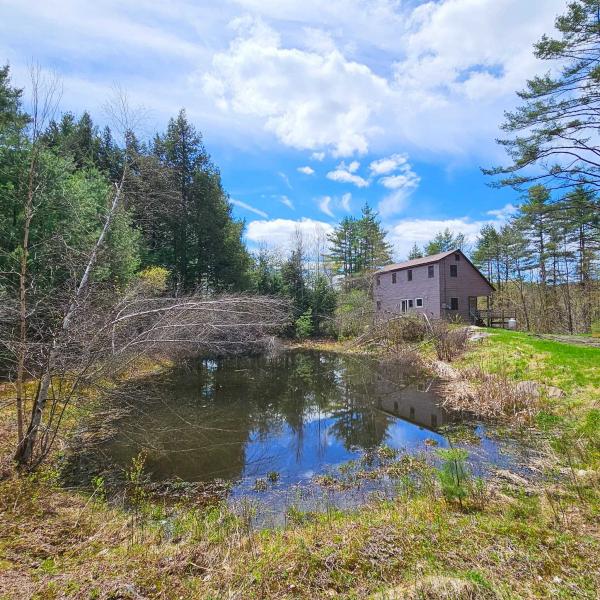Journey down one of Springfield’s most scenic roads to discover this serene retreat, nestled among stately sugar maples and offering breathtaking 180-degree views. Completed in 2004, this meticulously maintained three-bedroom, two-bath reproduction farmhouse offers ~2,600 square feet of light-filled living space. The bright kitchen with a cozy sitting area flows into the beautiful formal dining room, while warm pine floors, a charming brick fireplace, and handsome pocket doors add character throughout. The oversized heated garage, featuring epoxy-coated floors and an electric car charger, has 9-foot high doors, making it ideal for both vehicles and equipment. With 1,600 square feet of unfinished basement space accessible through the garage, and additional unfinished space above the garage, there’s plenty of room for storage or future expansion. Built with attention to detail and quality craftsmanship, the home includes numerous updates, such as a 2018 roof replacement, fresh interior and exterior paint, six new heat pumps, a brand-new 50-gallon non-corrosive water heater, and newer appliances, including an induction range. Enjoy the peace of mind of owning quality newer construction, while retaining the warmth and character of a classic Vermont farmhouse. Offered fully furnished. Showings begin 4/28.
This beautifully renovated 5-bedroom, 3-bathroom home offers a perfect blend of modern living and serene surroundings. Abuts over 2000 acres of undeveloped forest which offers direct access to the VAST trail system and unlimited hiking. With a large portion of the home newly built, it provides an expansive and updated interior featuring a spacious open-concept kitchen, dining, and living area—ideal for entertaining or everyday family life. Situated on nearly 2 acres, the property offers plenty of room to enjoy outdoor activities, with a lovely deck to take in the tranquil views. A chicken coop adds a charming touch for those seeking a bit of rural living. Inside, you’ll find abundant storage space throughout, along with a 2-bay garage for all your needs. The location couldn’t be better—just 5 minutes to I-91 for easy commuting, 30 minutes to Okemo for skiing and recreation, and only 10 minutes to the charming villages of Bellows Falls and Chester. This home truly offers the best of both worlds: privacy and convenience. Showing to prequalified or cash buyers only.
Step into a classic Vermont farmhouse from the 1830s, built by a successful mill owner and loved by its current stewards for over fifty years. Minutes from the center of charming Grafton and only thirty minutes from Okemo, this beautiful property offers wide, level lawns and sits on 45 acres of untouched woodland in the hills behind—never logged and fully unencumbered. Inside, the original features and modern updates make this home a pleasure. Enjoy the warmth of two fireplaces, admire the curved plaster walls, and relax in the spacious living room that connects to a cozy family room. Gather around the table in the dining room, or retreat to the downstairs bedroom and bath. Upstairs, three more bedrooms and a fun bunk room with five built-in beds make ideal accommodations for kids or guests. The welcoming eat-in kitchen leads to a lovely screened porch, a perfect spot for your morning coffee. There’s plenty of storage throughout the house, and the antique barn is as well suited for festive dinners as it is for a pony or two. Sit on the front porch and listen to the gentle sounds of the nearby Saxtons River. If you feel like exploring, take a short walk to the lively village center, where you can meet neighbors, grab a bite to eat at the Grafton Inn, or visit the library for your next read. This home is more than just a place to live—it's an entree into a warm and inviting community filled with history and natural beauty.
Grab your Cowboy hat put on your boots and get her done. Horse Farm & 2 Homes Located on 46.87 acres of land with acres of flat meadow pastures for your live stock, riding trails, and Tons of privacy. The main building is located at the end of Big Story Lane.There is a Large kitchen overlooking the pond. The bedroom & bathroom are on the 1st floor, Living room has wall to wall windows for viewing wild life. The spiral staircase goes to the 2nd floor where you will find a whirlpool tub and 2 bedrooms. This could be your. The second home is take the 1st right after the Horse Barn to the end. You will find the BEST SEMI- OFF the GRID home. Was all solar panels and now has electric too.This property has a 2 car garage, utility, & laundry room on the ground level. The 1st floor has a large kitchen, dining / living room, bedroom & full bathroom. The 2nd floor has a Large loft. Driving up Big Story Lane 1st building seen is the GRAND HORSE BARN, with a wrap around shed-row, 4 large stalls, and full wash station. 2nd floor is a MASSIVE hay loft, & storage or used it as a dance hall. The second floor back deck is the extra icing on the cake. The barn has Dutch Stable doors , tack room & running water. There are 2 wells on this property and the water is delicious. The smaller home & barn were built using wood timbered from the property. All that's missing is YOU & the Thoroughbred Horses.
© 2025 Northern New England Real Estate Network, Inc. All rights reserved. This information is deemed reliable but not guaranteed. The data relating to real estate for sale on this web site comes in part from the IDX Program of NNEREN. Subject to errors, omissions, prior sale, change or withdrawal without notice.






