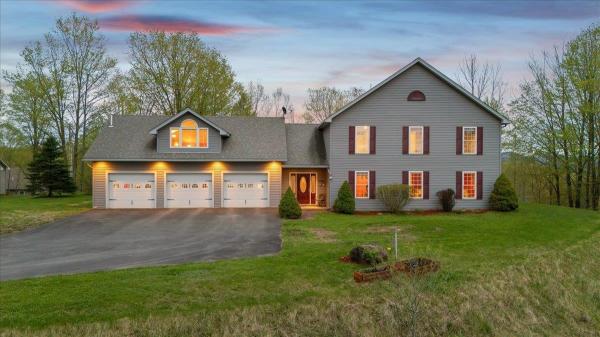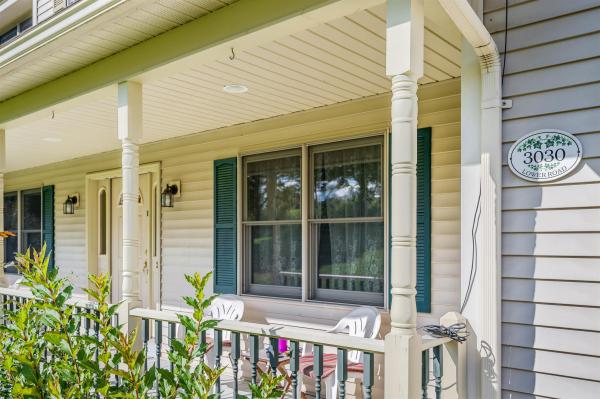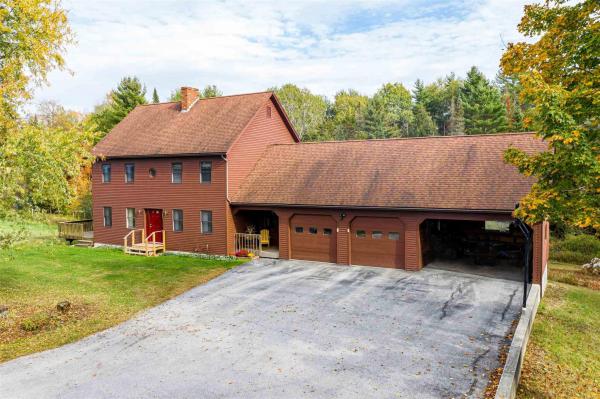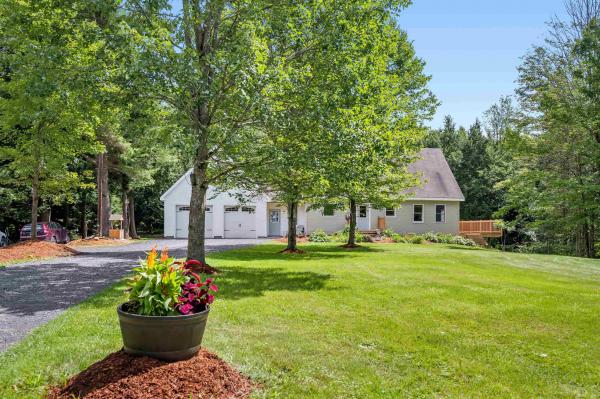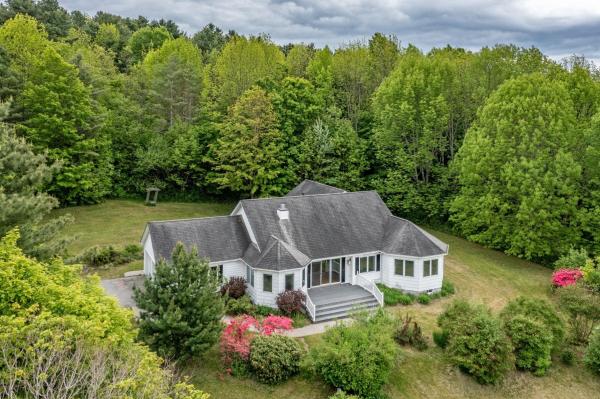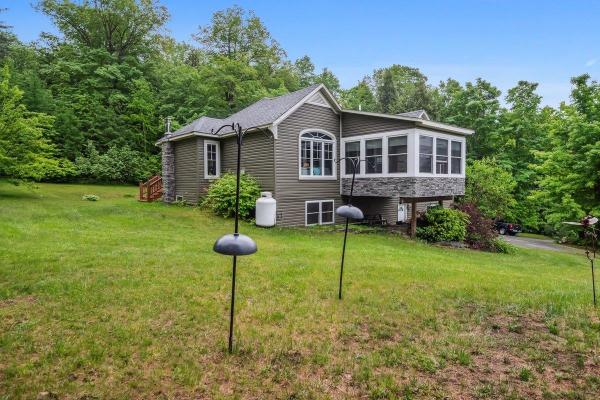Wake up every morning to views of Camel's Hump! Perched high in the serene hills of Barre Town at the end of a quiet 9-residence street, this meticulously maintained 5-bed oasis offers the perfect blend of comfort, privacy, and breathtaking views. Inside, you’ll find thoughtful design throughout, from radiant floor heating to an open-concept kitchen with an island and breakfast nook, formal dining room, home office, and a cozy living room with a gas fireplace. The sunroom is a true retreat, where the seven-seater Hot Springs hot tub offers year-round relaxation. And that's just the first level! The primary suite is its own private wing, providing a peaceful escape with ample space and luxury. Four more bedrooms and a full bath are found in the second story of the home. Additional highlights include 5' windows, an oversized, heated 3-car attached garage, abundant closet space, and a large storage shed. Enjoy all Barre has to offer, including the Town of Barre Forest and Recreation area - featuring walking trails, The Quarries disc golf course, mountain bike trails, pickleball, dog park and VAST snowmobile trail system. Venturing out of town, you're 15 minutes to Montpelier, 40 minutes to Stowe, 45 minutes to both Burlington and Sugarbush, and 75 minutes to Killington -- this home provides amazing views and seclusion while offering proximity to everything Vermont living is all about. Open house Sunday, June 8th from 11am-12:30pm.
CUSTOM BUILT!! This almost new Colonial offers an abundance of space. The main house includes 4 bedrooms, 2 1/2 baths, and an accessory dwelling unit with a separate entrance, parking, laundry, and 1 bedroom, 1 bath at the lower level. Also included is a very spacious 3 bay attached garage with work space area; office, 1/2 bath, and storage above! Outside includes a beautiful covered porch with an abundance of perennials on the front side; and a deck to enjoy the country and wildlife in privacy! Accessory dwelling conveying fully furnished. Invisible pet fence outside as well! All this on 10+ acres on the VAST trail! No showings until 10/5. Open house 10/5 12-2pm.
Welcome to 1585 Country Club Road, a beautiful 4-bedroom, 3.5-bathroom home offering 3,776 square feet of thoughtfully designed living space. Set in a peaceful country setting with sunny western exposure, this property provides both serenity and convenience, located just minutes from the Country Club of Barre and a short drive to Montpelier and Barre. The main level boasts a spacious living room, formal dining room, and a well-appointed kitchen with abundant counter space and storage. A cozy family room with a fireplace offers the perfect spot to unwind, while large windows fill the home with natural light and showcase the scenic surroundings. Upstairs, the expansive primary suite features a private bath and walk-in closet, creating a tranquil retreat. Three additional bedrooms and two more full bathrooms ensure plenty of space for family and guests. Outside, the property’s lush lot invites you to enjoy the outdoors with space for gardening, relaxing, or entertaining. The sunny western exposure ensures stunning sunsets and natural light throughout the day. A large three-car garage rounds out the many things that you will like about this home. This exceptional home offers the perfect blend of country charm and modern convenience.
Gracious hilltop home with guest house, barn, and pastures. Set on a peaceful hilltop with sweeping long-distance views, this unique small farm property offers the ideal blend of comfort, privacy, and homesteading potential. Peaceful country setting just minutes from shopping, dining, and everyday conveniences. The main home features an open-concept kitchen, dining, and living area with a light-filled cathedral ceiling. A spacious mudroom connects the house to a two-car attached garage with generous storage above. Downstairs, a partially finished walkout basement includes a full bath, kitchenette, and private entrance - perfect for guests or potential rental income. A separate tiny home on the property provides flexible options for hosting visitors or generating income. The small barn and fenced pasture area are well-suited for cows, goats, or other animals and there’s a ready-to-use chicken coop for your flock. You'll also enjoy the charm of a small orchard and plenty of room to grow vegetables or expand your homestead vision. Self-sufficient living with room to grow - this is truly a one-of-a-kind opportunity for anyone seeking a simpler, more connected lifestyle.
Welcome to 3003 Lower Road in Plainfield—a beautifully designed, one-level, handicapped-equipped home that offers comfort, privacy, and high-end features throughout. There are two generous bedroom suites (septic designed for 4BR). This spacious residence showcases hardwood floors, in-floor radiant heating, and stunning natural views, all set in a serene and private location. The home is equipped with four air conditioning units and three ceiling fans, ensuring year-round climate control. The kitchen boasts a marble countertop, wood-paneled appliances, two Fisher & Paykel dishwashers, and a Bosch refrigerator, blending style with functionality. Natural stone tile enhances the bathrooms, utility room, and sun room, while three handicap accessible bathrooms and showers provide ease and convenience. Recent upgrades include a GE oven, new furnace, soft water system, heat recovery ventilator, updated primary bath toilet, and LED lighting in the garage. The home also features a washer and dryer, propane fireplace, central vacuum system, and a Kohler generator on automatic backup. Security is top-tier with a complete system and on-premises security cameras, and the garage doors are remote-operated for added convenience. With a full basement, ample space, and exceptional accessibility, this home offers unmatched value and comfort. Schedule your private tour today and discover everything this unique property has to offer.
Priced BELOW recent appraisal! Imagine waking up to the serene quiet of your own woodland haven in the heart of Central Vermont, where privacy and solitude embrace you like old friends. This custom-built home, with its new wood flooring gleaming across the main living level, is your sanctuary from the world—yet just a short drive from the vibrant amenities and employment hubs of Barre and Montpelier. Step into the bright 3-season sunroom, where panoramic views of Camel’s Hump steal your breath, and sip your morning coffee as wildlife galore roam your wooded lot. On summer evenings, your spacious new deck—sturdy enough for a small above-ground pool—hosts stargazing or barbecues, while peonies and pear trees bloom vibrantly in your private landscape. Fireworks from the capital and beyond light up the night sky, visible from your own slice of paradise. For those who tinker or collect, the attached 2-car garage and detached, expertly crafted 2-bay garage (with space for 4 cars) offer endless possibilities for hobbies or storage. Inside, the solid wood kitchen cabinets and custom granite countertops elevate daily life, blending rustic charm with modern elegance. With easy access to VAST snowmobile trails, adventure is at your doorstep, while the shared driveway with a quiet, helpful neighbor ensures peace without isolation. This retreat is your chance to live secluded yet connected, surrounded by nature’s beauty and breathtaking views. Showings begin 6/12.
© 2025 Northern New England Real Estate Network, Inc. All rights reserved. This information is deemed reliable but not guaranteed. The data relating to real estate for sale on this web site comes in part from the IDX Program of NNEREN. Subject to errors, omissions, prior sale, change or withdrawal without notice.


