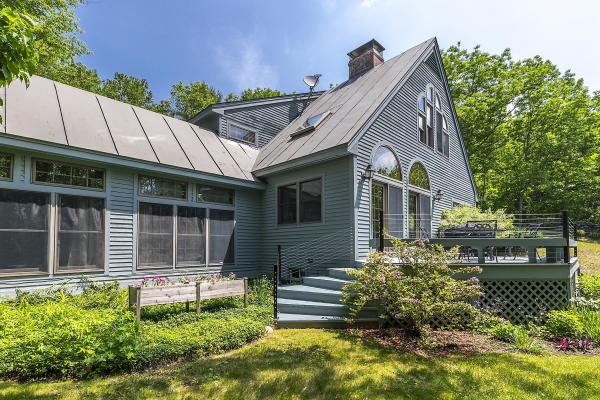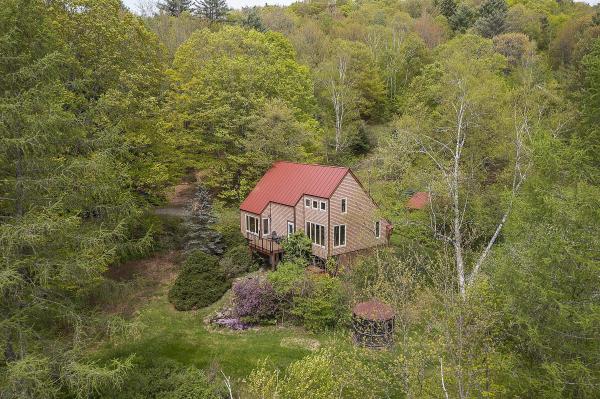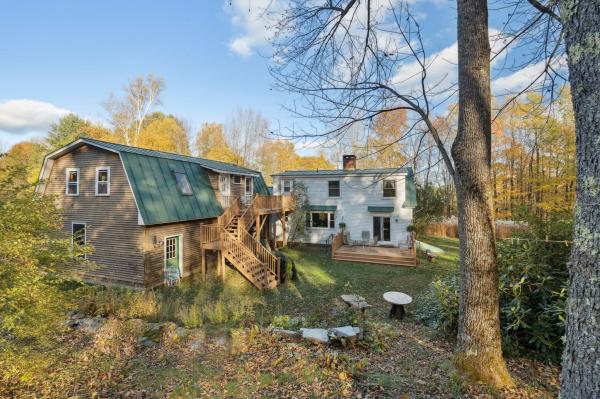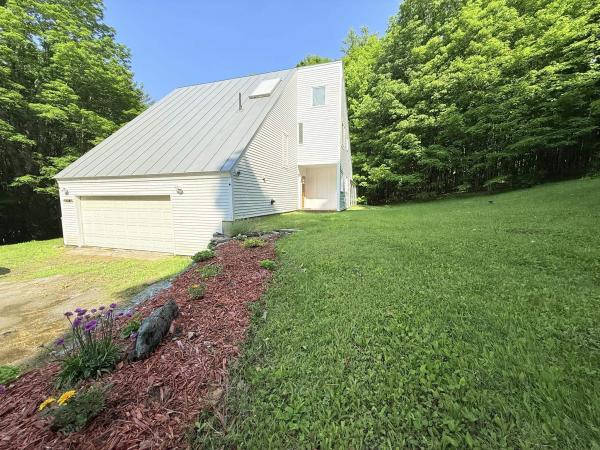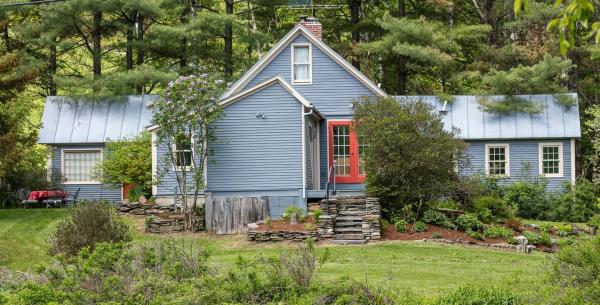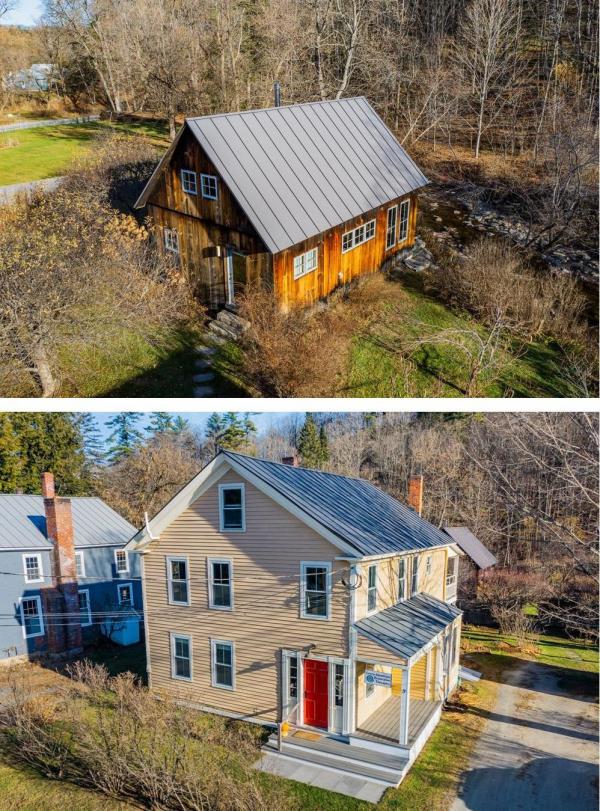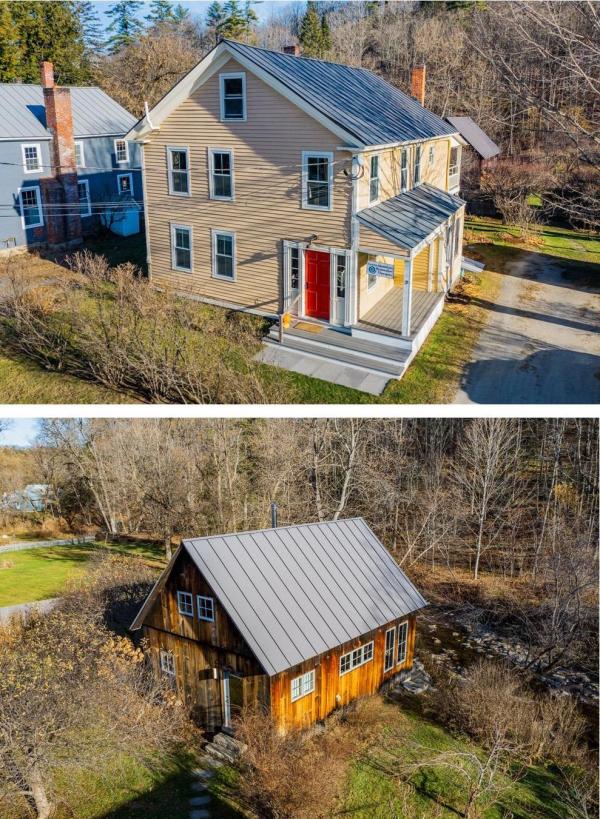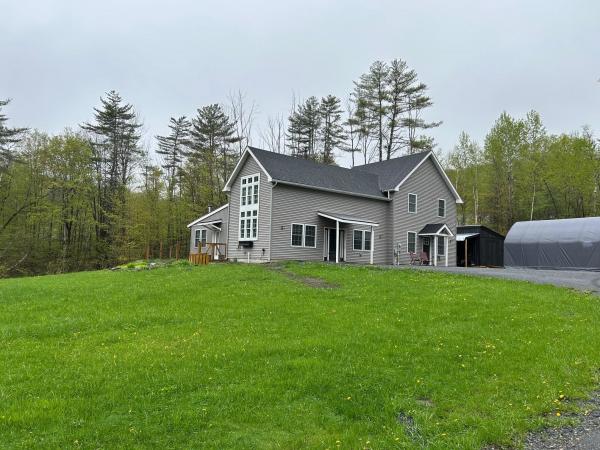This well cared for contemporary home has only been used as a second home for the original owners. The house takes advantage of the southwest exposure to be able to bring the outside in with the use of large palladium windows and multiple French doors. Some of the interior features include 3 woodburning fireplaces ,wide pine floors ,vaulted ceilings ,and skylights. The floor plan has an easy flow. The charming kitchen leads into a spacious dining room with fireplace. The living room with stunning fireplace leads out to a large deck for outdoor dining. Off of the living room the cozy family room features a wall of built-in bookcases. The downstairs bedroom complete with private bath opens onto the spacious screened in porch. The primary bedroom is upstairs. It features a built in king sized bed with drawers for extra storage, walk in closets ,and full bath. also on the second floor is another bedroom and bath with walk in shower. The grounds of mature gardens, antique apple trees , blueberry, raspberry bushes ,and original stone walls that border the north and east boundaries create a magical setting. There is ample land to add a garage. Easy access to the Upper Valley with all of the amenities including shopping , Dartmouth College , and world class Dartmouth Medical Center. Ascutney Mt. is near by with many year round sporting activities. Woodstock, named by many magazines one of the prettiest small towns in America is less than 25 minutes away.5 hrs to NYC 2 hrs to Boston
Enjoy privacy and lovely views from this well executed contemporary home overlooking copious gardens and mature plantings to a spectacular pond with an arched footbridge (spotlights highlight the bridge after dark) to access your own little island. Beautiful updates throughout the home include new cedar shingles on the entire house, garage and workshop shed. The kitchen features custom oak cabinetry, granite counters and updated appliances. The living room has sweeping cathedral ceilings, hardwood walls, oversized windows, and a wood burning fireplace. There is a primary Bedroom ensuite, and a guest powder room off of the foyer mudroom complete with slate floors. Step out to a private iron balcony with Trex decking and spiral stairway accessing a stone terrace below complete with fire pit, water feature and screened gazebo. Upper level has a spacious loft area, and a second bedroom. The walk out lower level includes a third bedroom, studio/rec room (could accommodate overflow guests) and laundry, plus a wine or root cellar. Oversized two car garage with plenty of storage above. Located just minutes from I 91. Easy access to Upper Valley, DHMC, Woodstock, skiing and all recreation.
Discover your homestead dream on 8 acres of beautiful land that’s been incredibly loved and improved upon in the last 18 years. The classic farmhouse has hardwood floors, big kitchen, dining room and spacious living with den, 2 bathrooms and 2 bedrooms. In addition, this unique property now has a 2 car garage and living space above it that includes large office and1-BR apt for guests, family or rental unit. It has 2 decks; well-insulated windows, basement and garage; and a metal roof. Also added was a wood-burning furnace (integrated with the existing oil furnace) and fireplace insert in living room for more warmth and cozy charm. Basement has big bins to hold more than enough firewood to last a winter (filled for this winter), and large woodshed holds next winter’s wood. With large very fertile garden areas, productive berry bushes, fruit trees and spacious chicken coop, this special place is now a well-functioning homestead that is income generating. In addition, the property has 2 large sheds, and a small 2-story finished barn to be used as an artist’s studio, workspace, teen getaway, or guest house. Plus, there’s a pond and a sturdy tree house in the woods for kids of all ages. And the artesian well produces 10-15 gal/min! Overall, this family-friendly property combines rustic charm and beauty of nature, with modern comforts, privacy, and sustainability, making it perfect for homesteaders, hobby farmers, or those looking to live a healthy lifestyle. Must see in person!
“The Hideaway House”. . . An Oasis of Tranquility. Nestled away in a bowl of woods & set back over 200 feet from the road, this 3-bedroom, 3-full-bath home with attached 2-car garage & extremely high-speed fiber optic Internet offers sanctuary-like privacy situated on 5.52 hillside acres in fashionable West Windsor, VT. This welcoming residence is secluded serenity at its best & is located in such an ultra-quiet setting that you’ll feel you’re living on your own private carriage road. Ceramic-tiled floor kitchen & adjoining dining area has a handsome raised-hearth fireplace that adds warmth & ambiance to your meals. The tasteful living room has an inviting fireplace & fir flooring. The 1st-floor primary bedroom can be used as a sunny den & has a French door to the back lawn. Upstairs is a large alternative primary bedroom with cathedral ceilings, a cozy fireplace, & oak flooring. The 3rd bedroom has a cathedral ceiling & 18' x 5' storage loft. Each of the 3 bedrooms has a full-sized en-suite bathroom & double closet. “The Hideaway House” is a serene wooded retreat that combines peaceful privacy with proximity to multiple conveniences. Located in a quintessential Vermont community, this property is just minutes from I-91, horse country, & Mt. Ascutney’s hiking, mountain biking, & skiing. Enjoy nearby Hanover, NH’s restaurants, shops, & Dartmouth College events; easy access to Dartmouth Medical Center; the charming village of Woodstock; & famed Killington & Okemo ski mountains.
Tucked into a peaceful Vermont country setting, this c.1800 Antique Cape blends historic charm with modern comforts on a scenic 2.57-acre corner lot and a lovely spring-fed pond. The recently installed, and fully paid for, solar array gives extensive financial and green benefits - offsetting around $100/mnth in electricity costs (or $20,000 worth of mortgage value). The 3-4 bedroom, 4-bath home offers 3,006 sq/ft of thoughtfully updated living space, including a main floor bedroom suite, home office/4th bedroom, and an inviting eat-in kitchen with breakfast nook and formal dining room. Rich in period detail, the home features wide pine floors, hand-hewn beams, and a center chimney fireplace anchoring the heart of the home. Upstairs, two bedrooms each enjoy private en-suite baths, perfect for guests or family. The 1.5-story layout is both functional and charming. Outside, enjoy small farm living, mature gardens, classic stone walls, a spring-fed pond with swimming dock, and a private rear brick patio ideal for entertaining. This was once the home for a Revolutionary Soldier and an 1800's blacksmith shop before housing families that brought it into the modern age. Close to Skunk Hollow Tavern and Hartland Four Corners with easy access to Route 12 and I-91. Quick commute to Woodstock or Hanover, NH. A rare and character-rich home with timeless New England historic charm, surrounded by nature’s beauty.
In a charming setting overlooking the Lull Brook, this house is the perfect home or retreat for one or two people. A large room for living/dining/kitchen and a loft bedroom up a flight of stairs. Full bath on the first level. Incredibly pretty woodwork and outstanding views. This house has MAGIC! Has been used both as a primary residence and a very successful Air B and B. Property will be sold with 7 Brownsville Rd, a 3 unit building beside it, for a total asking price of $649,000. See MLS # 5025464
This 3 family building in the pretty village of Hartland 4 Corners provides the owner options: live in one unit and rent out the other two, or buy the house behind it at 7A Brownsville Road and rent out all three. Each apartment has one bedroom and one bathroom. The building is in good condition and is presently fully rented. Property will be sold with 7A, a successful B and B, for $649,000. See MLS # 5025461
Nearly new, energy efficient contemporary home on 2.73a corner lot in Brownsville. This house has natural light, a spacious kitchen with cathedral ceiling & plenty of room for entertaining. Enjoy the cozy living room with wood stove, first floor office, two bedrooms and bath. On the second floor you'll find a beautiful primary suite complete with a nice bathroom, walk-in closet, laundry & private balcony. Yard has a pond, fenced area for the dog, ample room for a garden, & space for the kids to play. Trails at the end of your driveway. Storage sheds. Close to Ascutney Outdoors, Brownsville Butcher & Pantry, DHMC affiliated Mt Ascutney Hospital, I-91 and the Upper Valley. 30 minutes to Woodstock & Okemo. Offers due in by 5/23/25.
© 2025 Northern New England Real Estate Network, Inc. All rights reserved. This information is deemed reliable but not guaranteed. The data relating to real estate for sale on this web site comes in part from the IDX Program of NNEREN. Subject to errors, omissions, prior sale, change or withdrawal without notice.


