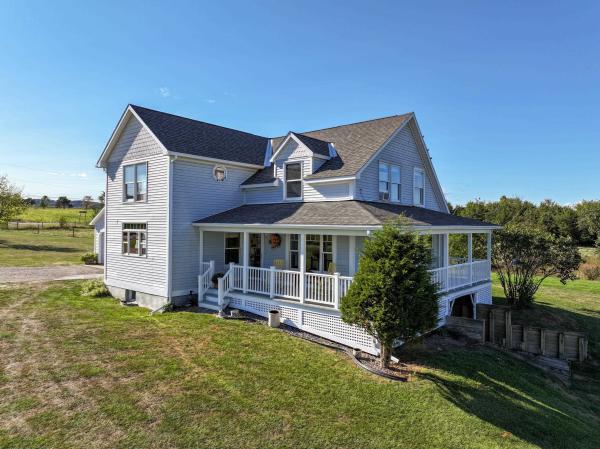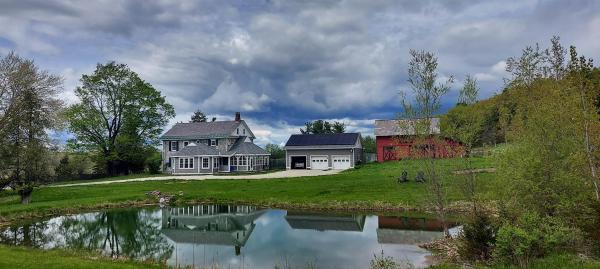Imagine a home where you can enjoy lovely views of the lake, while also having plenty of open space—10.5 acres—for horses or other animals. This well-cared-for farmhouse offers just that! Set well back from the road, the home welcomes you with a charming wrap-around porch, the perfect place to sit and take in the scenery. Inside, the layout allows for convenient one-level living, with a bedroom, full bath, and laundry all located on the main floor. Natural light and hardwood floors flow throughout, creating a warm and inviting atmosphere. The updated kitchen features custom cabinetry, stainless steel appliances, and granite countertops. It opens to a dining/sitting area made cozy by a gas fireplace, with a door leading to the back patio—another ideal spot to relax. The spacious living room is surrounded by windows, bringing the views right inside. Upstairs, you’ll find three additional bedrooms and another full bath. The basement provides ample storage, plus a finished room that’s perfect for a home gym, game room, or studio. An attached two-car garage connects to the home through the mudroom for everyday convenience. The handsome barn is a standout, offering a workshop on one side and stalls with a tack room on the other—perfect for current or future animals. The second level provides even more storage. Nearby, you have Plunder Bay Marina for your boat, or wander through East Creek Wildlife Area. So much to enjoy both at home and in the surrounding area!
Nestled on 12.60 acres, this stunning 1800s Colonial blends historic charm with modern upgrades. The striking stone exterior welcomes you into this thoughtfully maintained three-story home. Since 2022, updates include a new electrical panel, kitchen appliances, blown-in insulation, water heater, refinished wood floors, and a fully enclosed dog fence. Owned solar panels, installed in 2023, enhance energy efficiency. The first floor features a cozy living and dining area with a pellet stove, a chef’s kitchen with a spacious island, and soaring ceilings. A charming sunroom with a decorative fireplace offers a relaxing retreat, while a full bath completes the main level. The second floor hosts all bedrooms, including a primary suite with its own decorative fireplace, en suite bath, and walk-in closet, plus two additional bedrooms. A finished third-floor attic provides flexible space for a family room, playroom, or office. The property boasts two serene ponds, a three-car garage with overhead storage, and a massive barn with endless possibilities. With breathtaking land and thoughtful upgrades, this exceptional home is ready for its next chapter.
© 2025 Northern New England Real Estate Network, Inc. All rights reserved. This information is deemed reliable but not guaranteed. The data relating to real estate for sale on this web site comes in part from the IDX Program of NNEREN. Subject to errors, omissions, prior sale, change or withdrawal without notice.




