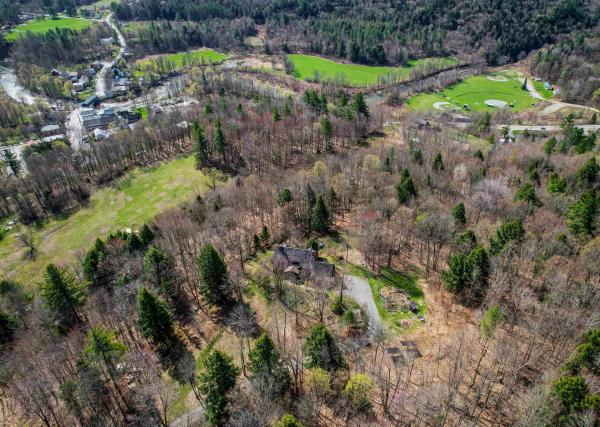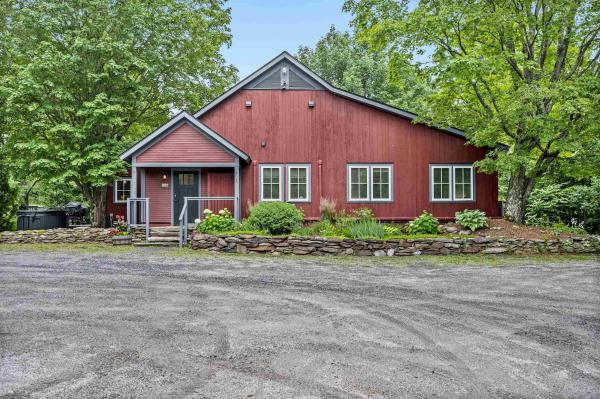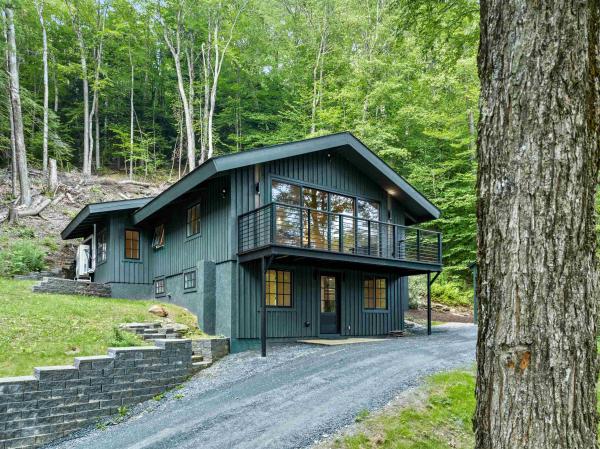Location, Location! Heart of Waitsfield 17 acres, subdividable, privacy, and views The best of both worlds is in the green hills of Vermont, all in the village of Waitsfield! This expansive 17 acres. A parcel with views is a private paradise with cliff bands to hike, meadows, woodland, trails, and streams. Envision your new dream home, a private drive sweeping past your 3+/- acre meadow (which may be subdivided) and up to ‘Treehouse,’ the custom 4-br, 3.5-ba timber frame home, which was fire/smoke damaged last summer and is being sold As-Is. Restore it to its former glory, or harmonize your vision with nature. Drilled well, septic, electric, solar panels, and fiber optic internet are all still in place. On the land, you've got privacy, perennial gardens, mature apple, pear, plum, blueberry, and raspberry bushes, walking paths through the expansive forest, and breathtaking views. The meadow may be subdivided and, per town zoning, into 1/5-acre lots. Additional house sites would qualify for town water and septic once completed. Walk, bike, or ski to town with lovely shops, restaurants, a theater, and the local library. An unrivaled opportunity!
Transport yourself to a piece of history within this enchanting condo, reminiscent of the barn's illustrious past. Formerly the location of the renowned Common Man restaurant, and prior to that Orsini's Restaurant, this extraordinary property has undergone a million-dollar renovation to transform into a haven of relaxation and adventure. Nestled between the majestic peaks of Lincoln Peak and Mount Ellen, with the famed Mad River Glen just a stone's throw away. You need to walk up just 2 steps to this unit, and then enjoy the convenience of one-level living. Upon entry, experience the privacy of a separate, keyless access, ensuring a tranquil retreat. As summers grow warmer, relish in the comfort of air conditioning. The cozy electric fireplace invites intimate gatherings on crisp evenings, preserving the barn's rustic charm. A mudroom thoughtfully accommodates outdoor gear. The open floor plan seamlessly combines a modern kitchen, dining area, and living space. Adjacent is a dedicated TV den, complete with a sleeper sofa and a generous 55" smart TV. Each of the three bedrooms is also equipped with a smart television. The primary bedroom offers a king-size bed and ensuite bathroom, the second bedroom has a queen bed with a bathroom across the hall, and the third bedroom has two twins that can also be pushed together to make a king bed. Across the hall is a third bathroom, and laundry room. Outside you will find a hot tub, BBQ grill, and outdoor dining area.
Ideally positioned on the shuttle route between Lincoln Peak and Mt. Ellen, this fully refreshed Warren home offers a rare blend of intentional design and practical upgrades which is perfect for year-round living or a turn-key mountain getaway. Renovated with premium materials and professional craftsmanship, this is a thoughtful rebuild not a surface-level patch. The home's systems are entirely new: including plumbing, heating, cooling, electrical, and propane lines. All windows and sliders have been replaced, along with updated drywall, trim, doors, and hardware. Flooring throughout is fresh and durable, complementing stylish new fixtures and lighting. The kitchen now includes a walk-in pantry and a sleek bar area with a beverage fridge making it ideal for après-ski entertaining. Bathrooms are fully redone (and a 1/2 bath added) with custom tile or wallpaper, new fixtures, and improved ventilation. A once open-concept dining area has been smartly reconfigured into a true fourth bedroom adding flexibility and space. The water heater and water softener are new as are the appliances. Exterior improvements include new decking, railings, balcony supports, buried propane tank, improved drainage, added parking, and major tree work for light and safety. Other upgrades include a propane fireplace, mini-split AC upstairs, Ring security lights, and electronic entry. Every detail reflects care, quality, and lasting value just minutes from two incredible ski mountains. Furnished photos are virtually staged.
© 2026 Northern New England Real Estate Network, Inc. All rights reserved. This information is deemed reliable but not guaranteed. The data relating to real estate for sale on this web site comes in part from the IDX Program of NNEREN. Subject to errors, omissions, prior sale, change or withdrawal without notice.





