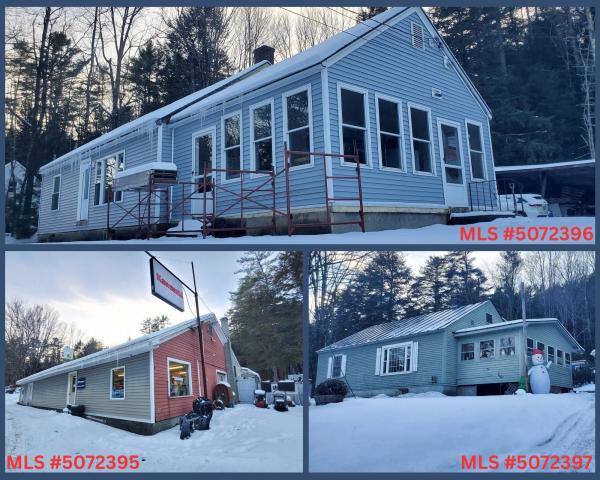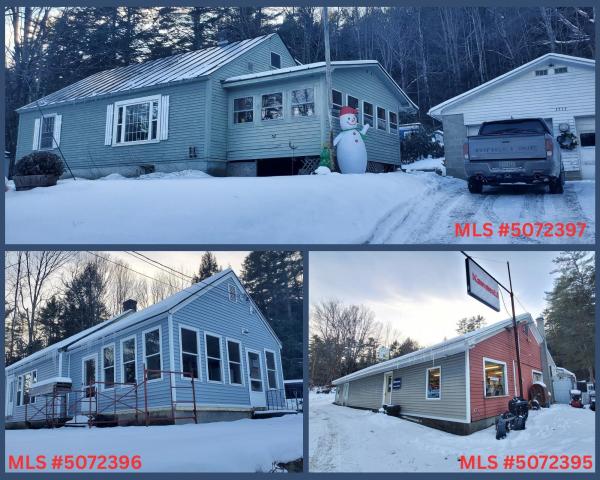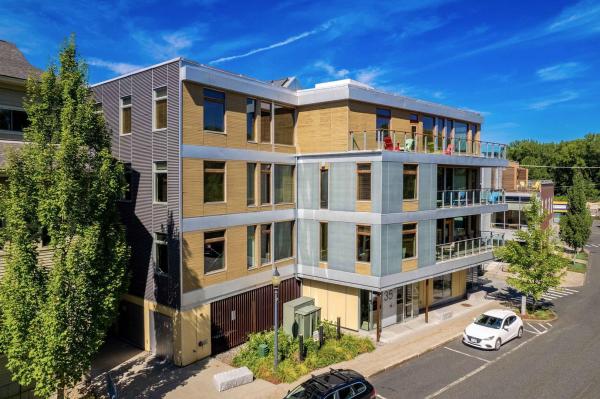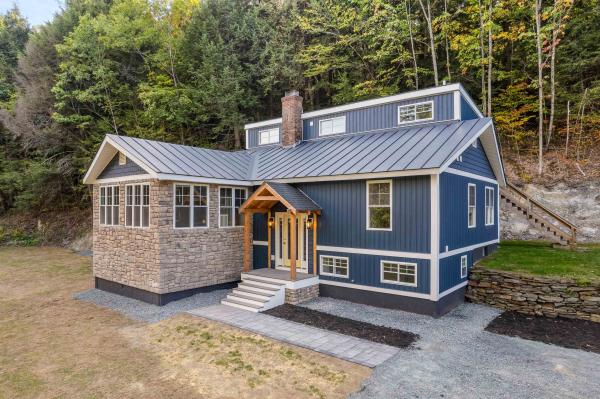**Sale Price includes MLS#5072395and MLS#5072397 Well-maintained 2-bedroom, 1.5-bath single-family home offering 1,278 sq. ft. of living space. Featuring a wrap-around enclosed porch and a full basement, ideal for storage. Set on a .65± acre property with excellent Route 4 frontage and visibility, just seconds to Interstate 89. The sale also includes a 3,020 sq. ft. commercial building and a second residential home (MLS#5072395, MLS#5072397) with a combined 1.3+/- acres, creating outstanding income or mixed-use potential. Infrastructure includes two septic systems and a shared well, an ideal opportunity for owner-occupants, investors, or owner-operators seeking flexibility and long-term value.
**Sales Price includes MLS#5072395 & MLS#5072396 Spacious 3-bedroom single-family home with an additional office/laundry room, 1.5 baths, and 1,296 sq. ft. of living space. Features include a heated enclosed porch, two-car garage, and a private backyard. Situated on a .65± acre property with excellent Route 4 frontage and visibility, just seconds to Interstate 89. The sale also includes a 3,020 sq. ft. commercial building and a second residential home (MLS#5072395 & MLS#5072396), with a combined acreage of 1.3+/- acres. Offering exceptional income or mixed-use potential. Infrastructure includes two septic systems and a shared well. Ideal for owner-occupants, investors, or owner-operators seeking flexibility and long-term value.
Here is a great opportunity to buy a co-living business in White River Junction, VT, that is a turn key operation. The living spaces are sunny and very bright with a large spacious kitchen and a cozy living room. There are 6 individual large studio-type rooms and 4 baths, one with a laundry area. A buyer could choose to live there and run the business or manage it from afar. Another option would be to purchase this property with friends and develop a co-living community of your own. Presently, it is fully booked for the year.
A complete top-to-bottom renovation! This home was taken down to the studs and rebuilt with care, featuring new flooring, drywall, paint, windows, kitchen, bathrooms, appliances, deck—even the driveway. Furnished images have been virtually staged to help you imagine the possibilities. Set on 15+ acres, the property offers a beautifully graded level lawn, perfect for gardening, skating rinks, large gatherings, and more. The primary suite is on the main level, while an upstairs bedroom with its own private deck provides another inviting option if you prefer. There is an additional bedroom and full bath upstairs. The finished basement adds flexibility with guest space and a private ¾ bath. (The town designates the home as a 4-bedroom.) Use this as a work-from getaway in the sunny office nook or as a recreational room for relaxing, playing games, crafting or even a gym! The kitchen is bright and airy, with granite countertops, a 6-burner gas range with hood, and a wine cooler nook ideal for a bar or beverage station. A slider leads to the back deck with views of the expansive lawn. The attached 2-car garage features high ceilings and power, plus overhead storage that could be finished for even more living space or perhaps an in-law apartment someday. Join us at the Open House options: Saturday, Sept 27 (10 AM–12 PM) & Sunday, Sept 28 (1–3 PM) Private showings available by appointment.
© 2026 Northern New England Real Estate Network, Inc. All rights reserved. This information is deemed reliable but not guaranteed. The data relating to real estate for sale on this web site comes in part from the IDX Program of NNEREN. Subject to errors, omissions, prior sale, change or withdrawal without notice.






