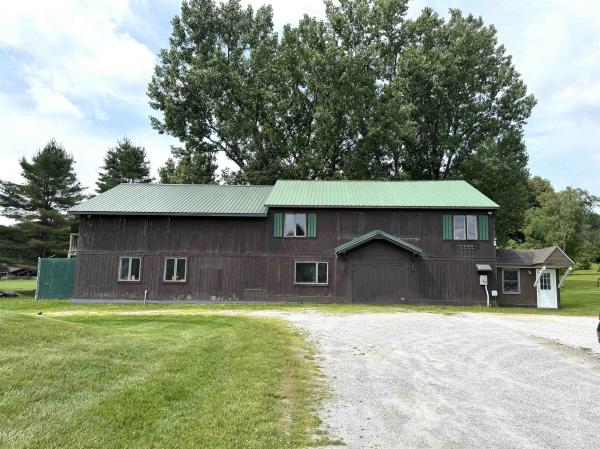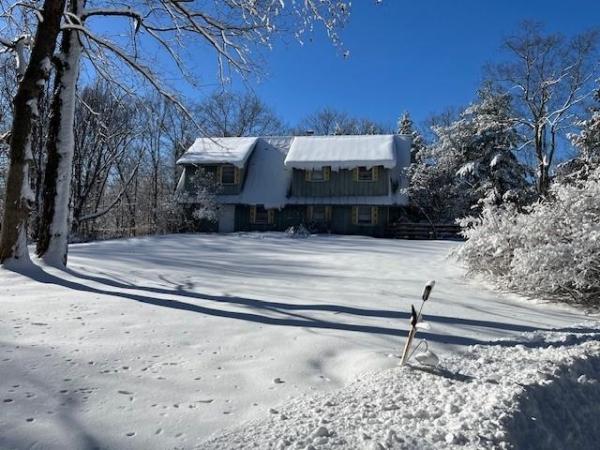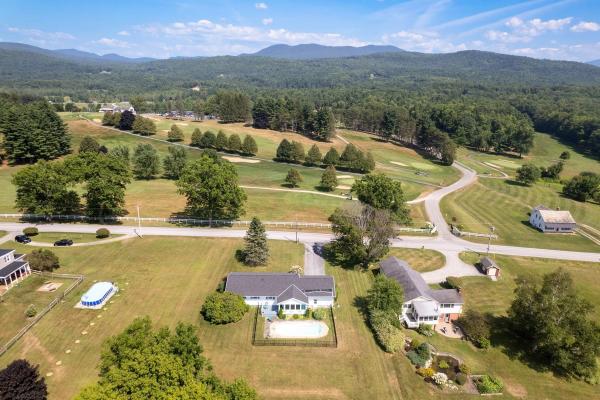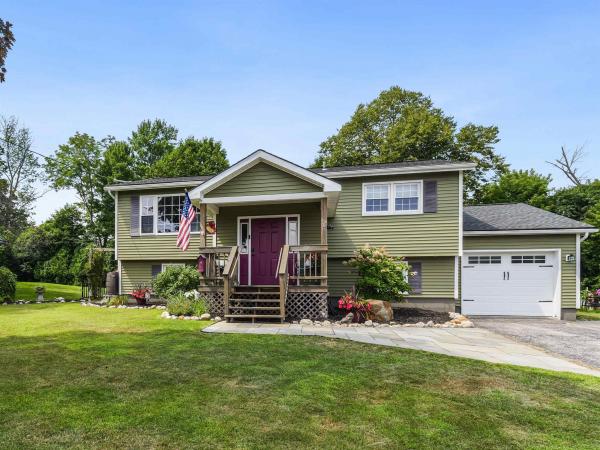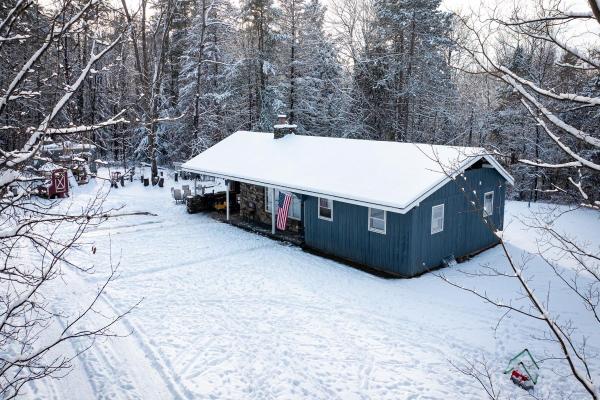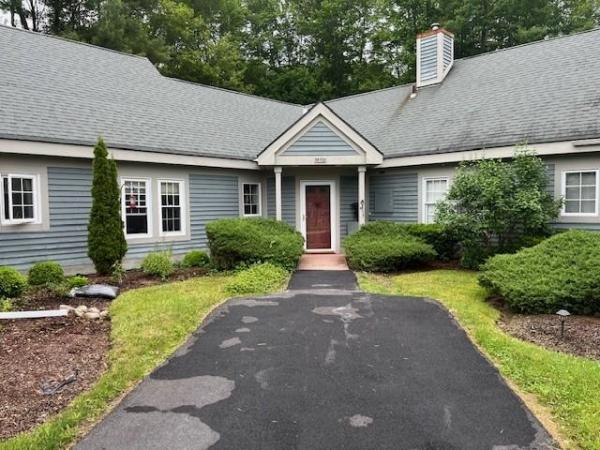Unlock the full potential of this 5,400 sq ft two-story commercial building located on a spacious 0.80-acre lot in Rutland, Vermont. Built on a solid slab foundation, this flexible space offers endless possibilities for entrepreneurs, investors, or those seeking a live/work setup. The property has served a variety of uses over the years, including a dog training facility, gymnastics studio, and most recently, a small manufacturing plant—demonstrating its adaptability across a range of business types. Upstairs and downstairs spaces are both accessible and ready for reconfiguration to meet your needs. A permitted mound septic system supports up to a 2-bedroom residence, providing the unique opportunity to live on-site while running your business below—ideal for artists, makers, small business owners, or remote professionals seeking workspace just steps from home. Ample on-site parking and a convenient location on North Grove Street add value and visibility to this already compelling offering. Whether you're expanding, relocating, or launching a new venture, this property is ready to support your vision. Governed by Rutland Town Taxes and Zoning. Also listed as a commercial property - MLS #5051386.
Nestled on 4.1 private acres in a well-regarded Rutland Town neighborhood, this 3-bed, 2-bath residence offers both privacy and potential. With 1,558?sq?ft of living space, a wood-frame structure, and a durable metal roof, it’s a retreat that awaits your personal touch. Surrounded by mature trees and open green space, this home features a generous lot with easy access and year-round appeal. For outdoor enthusiasts, this location is unbeatable: Pico Mountain and Killington Resort, two premier Vermont ski areas, are just a short drive away. Efficient baseboard oil heating plus a wood stove ensure warmth in all seasons. The home is sold “as is”, offering an excellent opportunity for renovation or modernization. This residence is a rare find: comfortable today, promising tomorrow. Ready for updates, it invites you to personalize while enjoying the benefits of location, spacious land, and proximity to Vermont’s ski resorts.
Fantastic Country Club Location! This inviting one-level ranch offers a rare combination of golf course frontage and spectacular western mountain views. With 1,344 square feet of living space, the home features hardwood flooring under much of the carpeting—ready to be revealed for added warmth and timeless beauty. The welcoming layout includes generously sized living and dining rooms, a bright and spacious kitchen, and a wonderful glassed/screened porch overlooking a sparkling in-ground pool and the mountains beyond. Perfect for entertaining or relaxing, this outdoor retreat is sure to become a favorite gathering spot. The home offers three comfortable bedrooms, including a primary suite with its own private bath. An attached two-car garage and a level paved driveway provide convenience year-round, while the full unfinished basement offers endless possibilities for storage, a workshop, or future living space. Situated on a manageable .52-acre lot in a sought-after Country Club setting, this property provides the perfect canvas to add your own updates and create the home you’ve envisioned. Whether you’re looking for a full-time residence or a seasonal retreat, the location is unbeatable—close to recreation, shopping, dining, and all the conveniences of town. Opportunity knocks with this sweet home in an enviable setting, don’t miss your chance to make it your own!
Now a 3 bedroom raised ranch. Step inside to an open landing highlighted by a stunning Hubbardton Forge light feature. The bright and airy kitchen features a center island, granite countertops, Kraftmaid cabinets and an elegant Hubbardton Forge fixture over the sink. The layout is perfect for family gatherings and entertaining. On the main level, you'll find two bedrooms and a full bathroom. The living room and dining area are filled with natural light, creating a warm and inviting atmosphere. The ground level offers the third bedroom and a room that can be used for an office or a bonus room, a large sitting area, and a convenient 3/4 bathroom with laundry, providing ample space for relaxation and functionality. Recent upgrades include a brand new boiler, chimney, and heat pump, enhancing energy efficiency and comfort. Outside, enjoy breathtaking landscaping that extends throughout the property, complemented by multiple outdoor seating areas designed for shade and privacy. Off the back of the house, a deck provides access to your backyard oasis, perfect for outdoor living and entertaining. The fully fenced yard is ideal for outdoor activities and pets. Unique custom touches include horseshoe pits, rock walls and fireplaces in the backyard, perfect for fun and recreation. An attached one-car garage and shed adds convenience and storage. This home combines comfort, style, and exceptional outdoor living. Don't miss the opportunity to make it yours!
Rutland Town Ranch style home with three bedrooms and one bathroom on 2.90 acre conveniently located between Rutland and Killington. Enjoy this efficient home with an eat-in kitchen, the three bedrooms, a full bathroom and a spacious mudroom/laundry/pantry all on the first floor level. This is more than a mudroom since it offers a very handy utility sink, counter and additional storage right off the kitchen. Relax in front of the centrally located beautiful stone fireplace where the light and view from the large picture window offers you a view of the private yard and surrounding trees. The partially finished lower level adds great bonus space, including an exercise room and an office/study with another wood burning fireplace. Features include baseboard hot water heat, oil furnace, newer heat pump hot water tank, water softener and new leach field in 2022. The attached carport provides covered parking. The 2.90 acres is comprised of two lots with a wooded section, a large flat yard and a circular driveway. Ideally located just minutes to shopping, the hospital and downhill skiing. Rutland Town elementary school and recreation area are just down the road and school choice is offered for high school. This is an 'easy keeper' so a very appealing home for all buyers.
Beautiful 2BR unit w/office area and 1.5 BA's (up and down). Roll-in shower down in master area. This extremely well-maintained unit is tucked in the corner for privacy, and includes 2 parking spaces. Amenities include updated appliances, 3 season porch with wooded view. The kitchen, dining area and living room have all been updated. Move-in condition. Heritage Hill is the perfect community with ground level BR and Bath. It is near Rutland Regional Medical Center, shopping, recreational facilities, churches, and world class resorts.
© 2026 Northern New England Real Estate Network, Inc. All rights reserved. This information is deemed reliable but not guaranteed. The data relating to real estate for sale on this web site comes in part from the IDX Program of NNEREN. Subject to errors, omissions, prior sale, change or withdrawal without notice.


