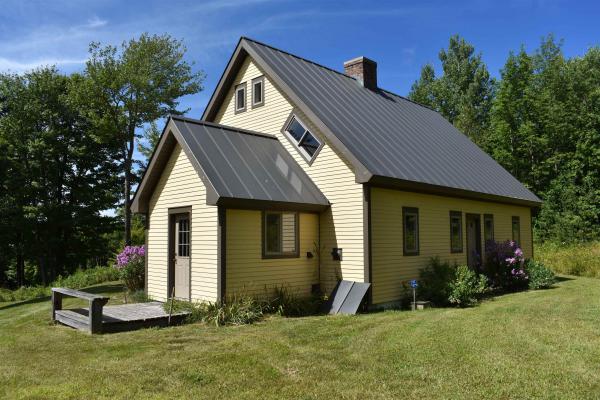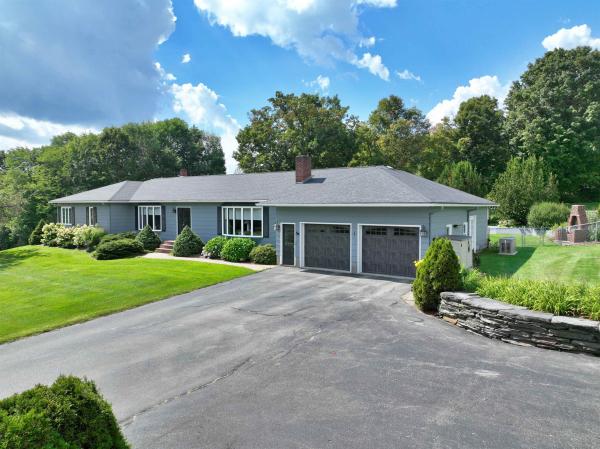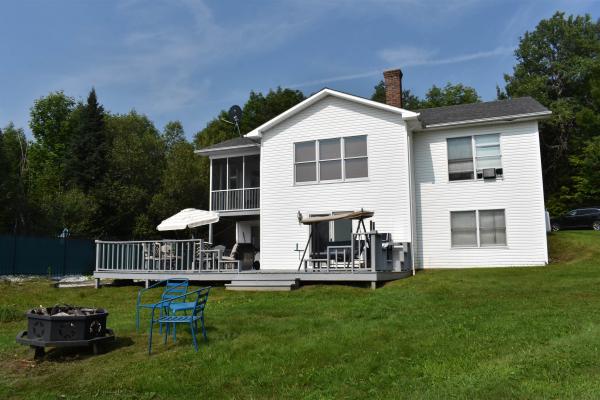This post and beam timber frame home sits on 98 acres, features a true Rumford fireplace for heat and pot belly stove. Mostly wooded but with significant open areas around and below the house, and nearby. The field areas and the woodlands have numerous wild apple trees Very private off Robtoy road, this home sits down and away from anyone The house/camp is a modified traditional three bay tall post timber frame with two bump out wings, one for the mud room laundry area and one for the living room. The hemlock timber frame features traditional joinery, and is completely exposed inside. Walls are 2x6 frame construction, fully insulated, and interior surfaces are painted sheetrock, lapping behind the timber frame. Exterior siding is fiber cement clapboard. Gas lights, two propane refrigerators, a gas cooking stove with oven, and a Rinnai demand hot water heater, all with spark igniters, provide a high degree of convenience and comfort. The small electricity needs are supplied by a deep cycle battery and an inverter. They supply current for the appliance spark igniters and for charging phones and computers. The battery can be kept charged and the washer and dryer powered when needed by a small portable generator. 2K is ideal. The water supply is piped from a spring well 60 feet higher than the house. Call today for a look.
This exceptional property features spacious indoor and outdoor areas, including some one-of-a-kind surprises, both old and new, such as cozy living room with wood-burning fireplace, formal dining area, & chef's kitchen boasting ample cabinets, center island, & whimsical tile backsplash behind induction cooktop. Around the corner, a pantry & broom closet provide storage. A stunning octagonal sunroom offers 270-degree views of the picturesque backyard. The layout includes a collector's room behind a safe door, updated bathroom with a large shower, & 3 spacious bedrooms. The south end of home offers 2 more generously sized bedrooms, craft room/office between & laundry area. Lower-level recreation room is perfect for entertainment, complete with pool table, hot tub, & wet bar. With both attached & detached 2-car garages, sugarhouse/workshop, and barn, the 7.6A lot includes rolling lawns, private pond & flower beds, offering a serene outdoor retreat. Close to VAST/VASA trails & about 12 miles from Newport/Derby, this property is a must-see. Click on virtual tour for a 3D experience.
This top of the hill property offers outstanding views to the East for as far as the eye can see, especially if a few more trees were taken down. Summers are enjoyed at the pool-side with proper fencing installed. Covered side porch over looking the view and pool that is off the living room and kitchen. This home was custom built by the prior owner and has granite counters, oak cabinets, a library, dining area, a sunken living room, master bedroom with bath on the first floor and a large family game room with pool table included. Car lift included for 10,000 lb 2 post hydraulic, heated garage, air compressor also is included. Detached 2 car garage with concrete floor. The 38x18 pool has a new pump and filter. Home comes partially furnished. Call for more details.
© 2026 Northern New England Real Estate Network, Inc. All rights reserved. This information is deemed reliable but not guaranteed. The data relating to real estate for sale on this web site comes in part from the IDX Program of NNEREN. Subject to errors, omissions, prior sale, change or withdrawal without notice.





