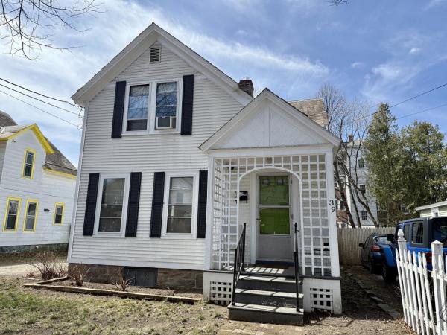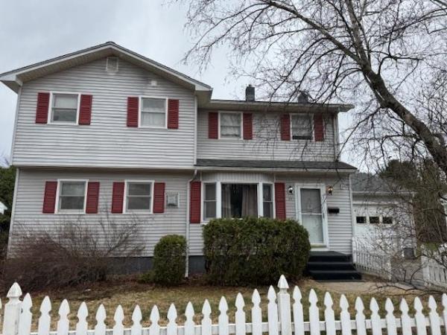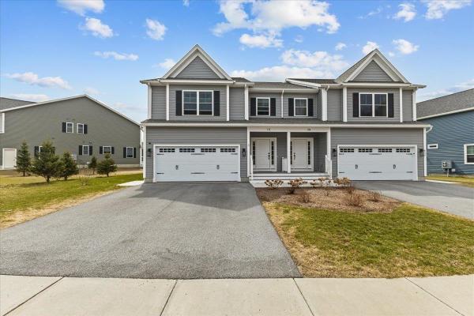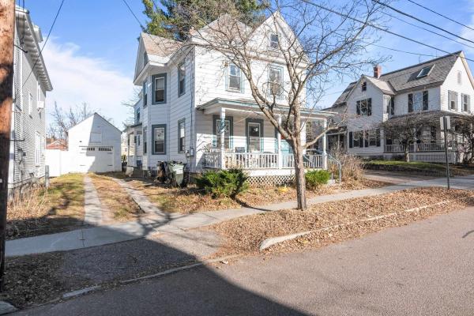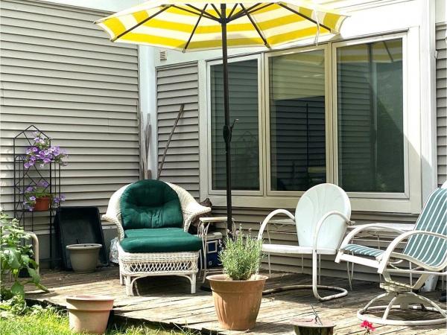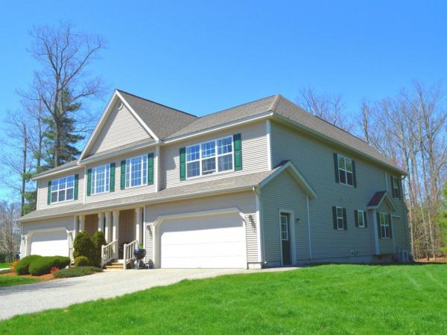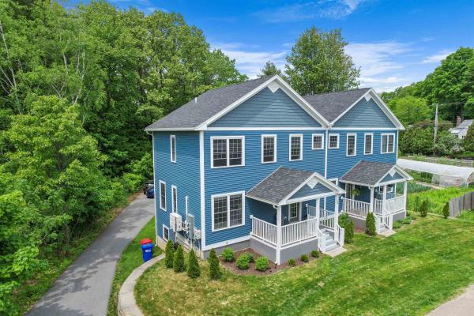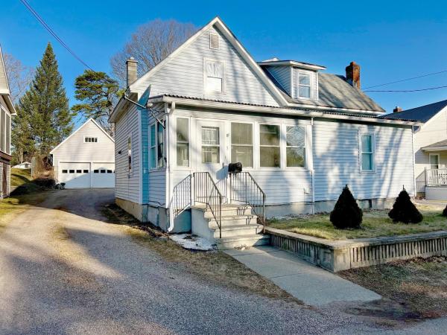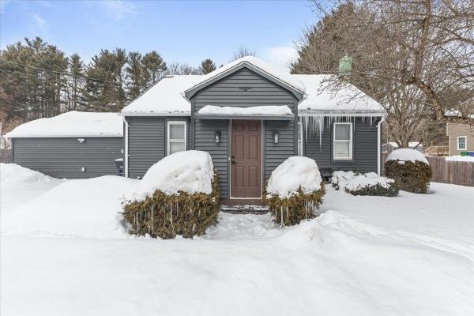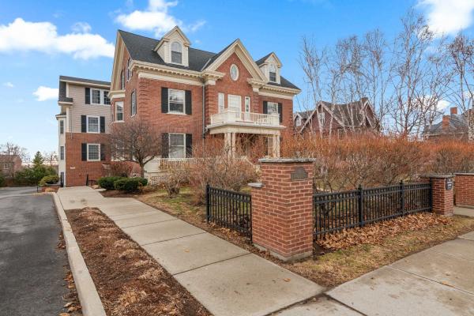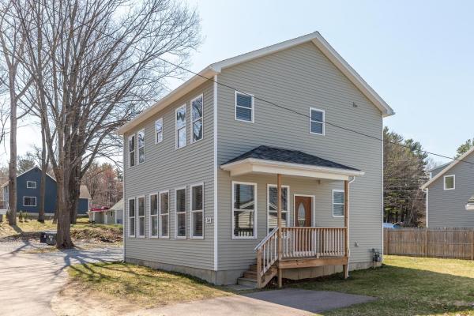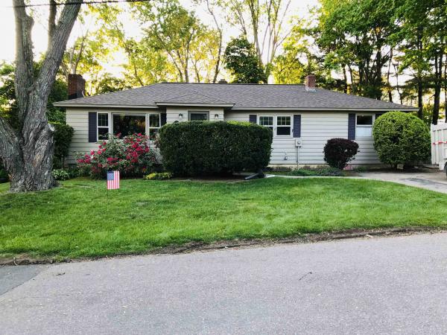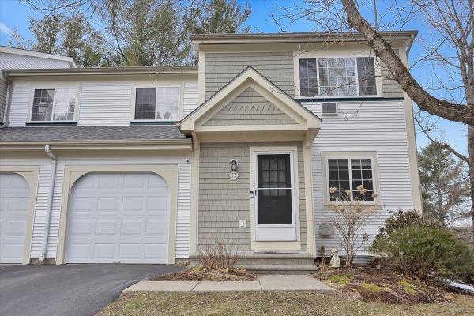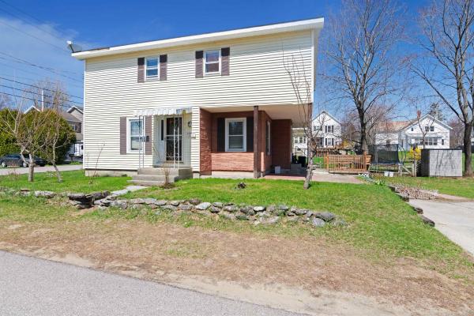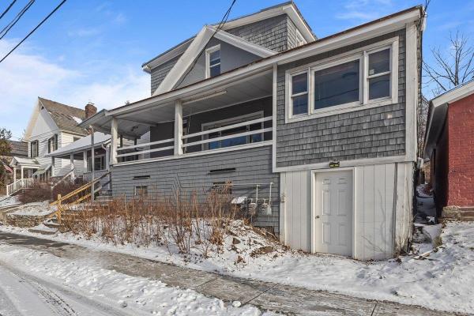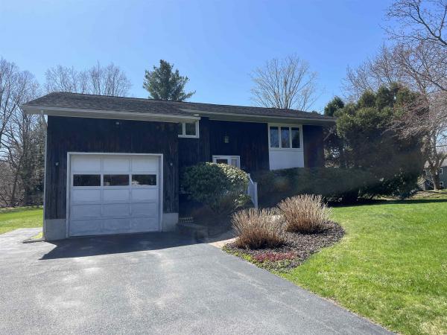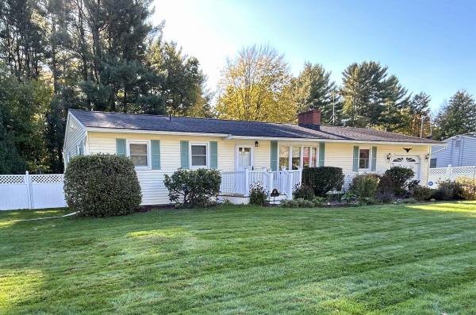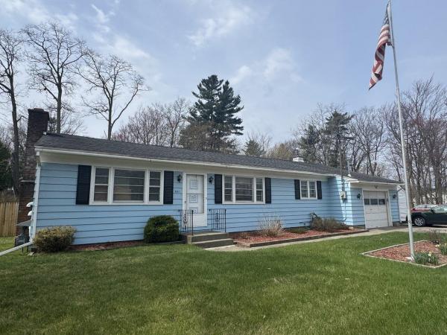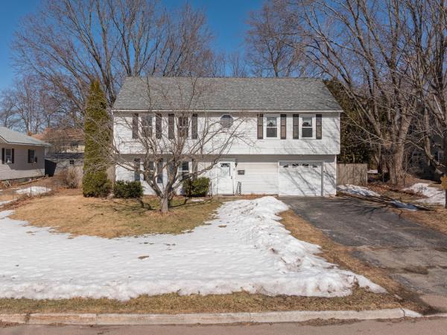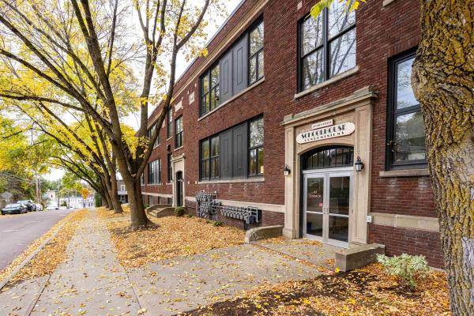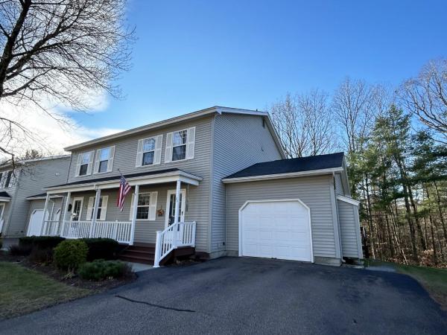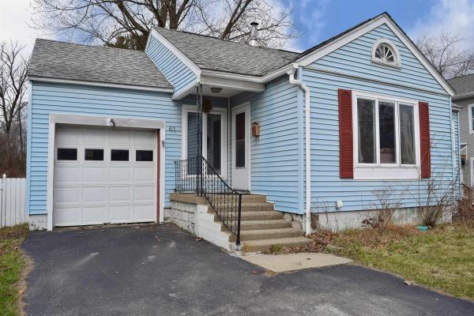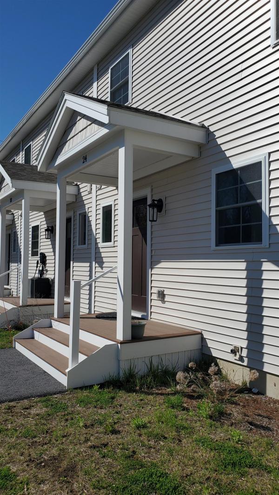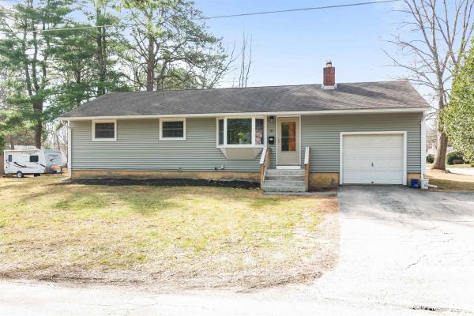Location, location, location, and loads of charm to match! This enchanting, vintage, Folk Victorian home is bursting with character and ready to welcome its next lucky owner. Featuring 3 bedrooms, 2 baths, and spacious detached 1-car garage, this gem offers the perfect blend of timeless details and modern updates. Step inside to be greeted by a stunning original staircase and exquisite woodwork that instantly set the tone. The generous family room showcases beautiful wood trim, hardwood floors, and flows seamlessly into the sun-filled dining area-perfect for hosting dinners and game nights. The kitchen is delightfully roomy with a brand-new range and new dishwasher on the way. Just off the kitchen, you'll find a large half bath and super convenient first-floor laundry room. Need a cozy spot to read, work, or unwind? The charming sitting room/home office with built-in cabinet is just the place. Upstairs, enjoy newer maple flooring throughout, 3 comfortable bedrooms, and updated full bath. Outside, the fully-fenced yard is ideal for gatherings, gardening, or just soaking up the sunshine. The detached garage offers extra space for storage or hobbies. With a newer boiler and water heater already in place, this home is move-in ready. Whether you're looking to owner-occupy or invest, this location can't be beat. Just minutes from the hospital, university, shopping, and top-notch dining. Don't miss your chance to own a piece of vintage charm in a prime spot!
Beautiful home offering a first-floor bedroom and full bathroom. Upstairs you will find three spacious bedrooms along with another full bathroom. Enjoy the formal living room with a gas fireplace and open staircase. The large galley kitchen offers lots of counter space and flows into the dining room/family room. Many extras such as plenty of storage and closet space, hardwood floors throughout, an oversized garage (maybe two cars tandem) and the laundry room is located on the first floor. Basement is partially finished with lots of room for toys, exercising or even a movie room. Backyard is inviting and spacious. Location is prime within minutes of the elementary school, the UVM Medical Center, downtown Burlington, Lake Champlain, Burlington International Airport, Jaycee Park plus lots of shopping and prime restaurants. Bring your buyers, you will be happy you did!
This Lomartire neighborhood townhome was built by Shepard Custom Homes in 2023. As you enter from the garage, you are greeted by the home's mudroom. Just beyond the mudroom you will find the large open floor plan featuring the kitchen, living room and slider to the home's back deck. The kitchen features upgraded black stainless steel appliances, a kitchen island, quartz countertops and maple hardwood floors. The kitchen looks out to the large living room featuring hardwood floors and gas fireplace. The first floor is completed with a 1/2 bath and the home's laundry. Upstairs you will find the home's primary suite with 3/4 bath, large closet and vaulted ceiling with a ceiling fan. There are two additional guest bedrooms as well as full guest bath on the 2nd floor. The unfinished basement provides tons of storage or an option to be finished and add more living space to the home. Enjoy warmer evenings on the back deck looking out over the shared grassy common area or taking walks through this quiet and charming neighborhood. This home is just a short walk to the town's schools or a short bike or car yard to Lake Champlain as well as the many shops and restaurants Malletts Bay has to offer. A great find and a must see.
Great location! Front porch for rocking. This classic home features 4 bedrooms and 2 baths. The first floor has a remodeled kitchen, formal dining and living rooms and a first floor primary bedroom. Both the front and rear staircases access the second floor with 3 large bedrooms with soft wood painted floors. Second floor attic space for great storage, as well as 2 bonus rooms on the second floor for more storage.. We have both a driveway and detached garage with storage. Small rear yard with raised beds. Walk to UVM, medical center and downtown. A great home in a great location. Open House: 10:00-12:00 Saturday, 12/7/2024.
This well-designed 3-bedroom, 1.5-bath townhome offers the perfect blend of privacy and connection in the heart of Burlington Co-Housing. The sun-filled open living area features a modern kitchen, dining and living area with access to back patio. A partially finished lower level offers flexible space for a home office, gym, or storage, while the back patio is perfect for relaxing or entertaining. Enjoy shared amenities including a welcoming common house, guest accommodations, gardens, and walking paths. Co-housing offers a unique lifestyle where neighbors know and support one another, balancing independent living with a strong sense of community through shared meals, social events, and collaborative decision-making. With direct access to the 68-acre Centennial Woods nature preserve and just 1.5 miles to Church Street Marketplace, this home is also ideally located across from UVM and the UVM Medical Center. Low-maintenance living in one of Burlington’s most desirable locations.
Beautiful, 3-bedroom, 2.5 bath end-unit townhome in Essex. The inviting 2-story entry welcomes you to this spacious and sun-filled home. Enjoy the formal living room with gas fireplace and the family room off the kitchen. Lots of space for everyone. The back deck is very private overlooking mature trees and lawn. The large kitchen has an island and ample counter space, accented by lovely backsplash. From the garage you have a mudroom area and half bath. The second floor has a laundry room and 3 bedrooms, one is the primary suite with soaking tub and separate shower. The two guest rooms share a full bath. The large basement is ready for the next owner to finish. With an attached 2-car garage, landscaped garden beds, and tree-lined side and backyard, this townhome has so much to offer. Association pool, tennis/pickleball court, playground, and close proximity to Essex's many restaurants, shops, and activities round out this must-see home!
Nestled in the charming town of Winooski, this lovely townhouse offers a perfect blend of modern comfort and cozy ambiance. As you step inside, you're greeted by an inviting atmosphere flooded with natural light, thanks to its bright, airy design and high ceilings. The interiors are adorned with high-quality finishes, showcasing a commitment to quality and style. The main level features a spacious living area, seamlessly flowing into a spacious kitchen equipped with modern appliances and ample storage space. Adjacent to the kitchen, a dining area awaits, perfect for hosting gatherings or enjoying everyday meals with loved ones. Upstairs, you'll find three comfortable bedrooms, each offering a tranquil retreat for rest and rejuvenation. The primary suite boasts its own en-suite shower with a ceiling shower head, providing a private oasis for unwinding after a long day. Downstairs, the finished space offers versatility, serving as a home office, media room, or additional living area, and has an additional full bathroom. Adding to the appeal, this townhouse is equipped with two heat pump head units, ensuring year-round comfort and energy efficiency. Additionally, the property includes a shared side of a detached garage, providing convenient parking and storage options. With its prime location, residents have easy access to local amenities, dining, and entertainment options.
Welcome to 3 Camp Street in Essex Junction! Centrally located just steps from Maple Street Park, you’ll enjoy easy access to green spaces for outdoor activities while also being walking distance to 5 corners offering a variety of dining, shopping, and entertainment options as well as reasonable commute times! This spacious 4-bedroom, 3-bathroom property features a first-floor primary suite, offering accessible single living while upstairs, three well-sized bedrooms with walk-in closets and a full bath provide ample space for family and guests. A large addition in 2009 added a spacious living room with gleaming hardwood flooring, a convenient half bath and mudroom, all new electrical & plumbing including a state of the art Buderus boiler, as well as updated vinyl windows throughout most of the home. The kitchen boasts ample counter space and natural light with direct access to the heated and enclosed front porch perfect for listening to the sounds of the neighborhood while you unwind from the day. The deep, partially fenced back yard offers space to play and garden while an oversized detached garage provides abundant space for vehicles with walk-in storage above—perfect for a workshop, extra storage or maybe even a future apartment space. This home has been meticulously maintained and is now ready for a new generation to enjoy it for years to come. With its solid mechanicals, excellent location, and impressive storage solutions, 3 Camp Street is the perfect place to call home!
This is a rare find. A charming 3 bed, 2 bath Cape which has been completely remodeled and sits on an incredible 1.03 acres in the heart of Essex within minutes to schools, shopping and I-89. As you enter the home and pass through the mudroom, you are greeted with an open floor plan featuring the upgraded eat in kitchen with stainless steel appliances and breakfast bar. The kitchen overlooks the bright and airy living area with new floors. This main part of the home has the two guest bedrooms and the remodeled full guest bath. This area also has a large laundry room which has additional storage and direct access to the home's expansive backyard. As you pass through the kitchen, you find the primary suite bedroom which was added to the home in 2022. This space features a large bedroom area with tons of closet space, a bath with tiled shower, marble vanity & custom linen storage space. Just off the primary bedroom is an office/den area with another direct access to the backyard as well as access to the large basement offering more storage. While the house is wonderful, the home's backyard is the real gem. Apart from being large, the backyard has two outbuildings which are great for storage or as a workshop. It also has a firepit and custom built woodshed to service it. The yard has an abundance of mature vegetation which when in full bloom makes it a true outdoor retreat in the middle of town. The large lot also offers additional room to expand the home. A must see.
Welcome to 81 South Williams Street #202 – a well-maintained downtown Burlington condo with fantastic Adirondack Mountains sunsets and lake views! Experience city living in this bright 2-bedroom, 2-bath, 1,100 sq. ft. corner unit, located in one of Burlington’s premier residences. With plenty of windows and southwest-facing exposure, this home is filled with natural light and offers lake views and stunning sunsets. Built in 2006, this second-floor unit features a primary bedroom with its own en-suite bathroom, central air, and crown molding in the living room. The building offers secure entry, an assigned garage parking space, and an additional outdoor spot. The association covers heat, hot water, water, sewer, trash, landscaping, and plowing/snow removal, ensuring effortless maintenance and convenience. Conveniently located near UVM, Champlain College, and the UVM Medical Center, this condo provides easy access to downtown Burlington, waterfront, and Church Street’s vibrant shops and restaurants.
Located on a cul de sac, a detached single family within a condo association. Not leased land. Built in 2019, this pristine home’s open-concept floor plan includes a large living/dining area with maintenance-free laminate flooring and a wall of windows that spans the entire length of the house. A 3/4 bath, laundry room with cabinetry, and kitchen are also on the main floor, and atrium doors open to a backyard. The kitchen has stainless appliances, plenty of cabinet space, and a pantry closet. On the second floor, you will find the owners’ suite has double closets and a bath with ¾ shower, double shower heads, and tile flooring, the 2nd bedroom plus additional room could be a guest space, den, or office. Window blinds are installed throughout the house. Natural gas central heating and air conditioning. Basement with lower ceiling is great for storage. 21 single family homes within a condominium association wherein each property has an exclusive use area surrounding each house and includes an agreement for shared beach access to a beautiful sandy beach.
You MUST SEE this much-loved, well-kept home! Before entering the kitchen, a large, inviting, cathedral-ceilinged master bedroom with fireplace awaits. A sliding door leads to the screened-in porch (with sturdy pet screen), with its Coolaroo shade and complementary floor covering that overlooks the 18x36 in-ground pool. Decks for relaxing and enjoying the yard lie on two sides of the pool, and an adorable shed sits at the far end of the yard. There is plenty of room for cooking and/or entertaining in the large, updated kitchen with lots of storage space. There are French doors leading from the kitchen to the well-laid-out living room, with a wall-to-wall built-in bookcase at one end, and lovely wood-burning fireplace at the other. The picture window overlooks a blossom-filled, brightly-colored rhododendron bush that is a magnet for bumblebees in spring and summer. From the living room, a hallway has a bedroom on one end and a room that can serve as office space or den on the other. In between both lies the updated bathroom with jetted tub. Enjoy the sunset evenings on the screen porch! Other recent updates include a new furnace in 2021, and roof in 2023. Convenient location to schools, shopping, I-89 and more.
Move right into this well maintained, end-unit townhouse nestled in a desirable Essex neighborhood! This sun-filled, move-in-ready home offers a thoughtfully updated kitchen complete with stainless steel appliances and ample cabinetry—perfect for all your culinary needs. The open-concept living and dining area is flooded with natural light, creating a warm and inviting atmosphere. Just off the main space, a den area with a convenient half bath opens to a private back deck—ideal for relaxing or entertaining while enjoying neighborhood views. Upstairs, you’ll find a bright home office, a generously sized bedroom, and a wonderful primary suite featuring a remodeled bathroom and in-unit laundry for ultimate ease. The walkout basement is an entertainer’s dream, offering a spacious great room, a kitchenette, a 3/4 bathroom, and an additional bedroom—perfect for guests. One year old furnace ensures year-round comfort. Complete with an attached one-car garage, this townhome has everything you need and more. Just minutes to Essex Junction, shopping, dining, I-89, and UVM Medical Center—this location truly can’t be beat. Don’t miss your chance to own this exceptional home—schedule your showing today!
This property presents an excellent opportunity! With its spacious layout, it boasts four bedrooms and two baths, totaling nearly 1800 ft.² – much larger than it appears. The expansive living room seamlessly connects to a formal dining area adjacent to the kitchen, making it ideal for entertaining and hosting gatherings. Upstairs, you’ll find four nice sized bedrooms that come with plenty of closet space, along with centrally located full bathroom. Step outside to enjoy a generous deck and a charming brick patio, perfect for barbecues with friends and neighbors. There’s also is a nice side yard perfect for gardening enthusiast. Located within walking distance of Maple Street Park, this home is close to various local amenities. An open house will take place on Saturday, April 26 from 2:30pm -4:30pm.
This wonderful home in the heart of the south end of Burlington is easily accessible from Route 7, close to I-89, UVM and the Medical Center, Champlain College, Callahan Park, schools, shopping, dining and everything downtown Burlington has to offer! Enter through a covered front porch ideal for morning coffee or evening relaxation. The living room is spacious, with easy maintenance laminate floors. There are two good-sized bedrooms on the first level and a large kitchen with enough space to add an island. Out the back door you'll find a three season porch that opens to a private fenced-in backyard with a patio and space for a garden. A full bath rounds out the first floor. Upstairs is another bedroom and two additional flex-spaces for office, study, or even a craft area. In addition, there is a cozy living room that is a perfect getaway or hang-out space. The second floor is ideal for guests, or create an accessory/in-law apartment. Lots of flexibility. You'll find approximately 150 sq ft of finished space and another 3/4 bath in the basement. A second huge storage space exists in the basement perfect for bikes, skis, lawn equipment, etc. Recent updates include new carpet in the lower level, new carpet and paint in the upper level (2023), new fridge in the lower level (2023), new retro fridge and cooktop in the upper level (2025) and a newer furnace (2019).
Pride of ownership is what you'll find throughout this 2000+ sqft. So. Burlington home. This 3-4 bedrooms, 2 baths, has been very well cared for by its original owner since 1974.? Unlike a typical split-level, this home feels more like a two-story, thanks to its many large, standard-size windows on the lower level and unusually low foundation wall. The main level boasts generously sized rooms, including 3 bedrooms and a full bath connected to the primary bedroom.? The lower level offers an option for an additional bedroom, a family room with a brick hearth with woodstove, a cozy bonus room perfect for an office/crafts, and a large 3/4 bath and laundry room. Great storage with large closets in every bedroom, a sizable walk-in closet(6x3.5) on the main level, large linen closets in both bathrooms, and 2 coat closets at the top and bottom of the stairwell.? Many updates reflect the care of this home, all windows in the main house have been replaced with vinyl windows, central and an upgraded large electrical panel. The extended tandem garage (14x40) with an oversized door and 15+ft clearance in the front section, can easily accommodate 2 cars, an RV and more.? The .47-acre lot is one of the largest in the neighborhood. Located on the edge of the subdivision surrounded by trees on two sides, it offers exceptional privacy. There are many mature perennial plants, flowers and flowering crabapple trees. Home is an estate and must be sold "as is". All dimensions are approximate.
Welcome to 26 Foster Road, a beautifully maintained open concept 3-bedroom with den home nestled in a quiet Essex neighborhood. Not your typical ranch! This property offers the ideal balance of peaceful living and everyday convenience, featuring an attached garage, a large backyard, and a fantastic layout with versatile living spaces. The main floor of the home includes two cozy bedrooms and a bright, open living area. But that's not all—the finished basement expands your living options with additional rooms perfect for a home office, playroom, gym, or whatever your heart desires. The generous backyard with deck gets great afternoon sun! Backing up to Essex schools, provides a private outdoor retreat with plenty of room for relaxation, play, or gardening. For those who love the outdoors, Sandhill Park is just a short walk away, offering a seasonal pool that's perfect for cooling off during the warmer months. This home is located in a serene and quiet neighborhood, yet it's just minutes from local schools, Foster Road Recreational Park, Sandhill swimming pool, and all the amenities you need for everyday living. Close to CCTA line.
Don't miss this wonderful South Burlington ranch featuring a spacious family room addition that stretches across the back of the home - perfect for relaxing or entertaining year-round. Step outside to a fully fenced backyard oasis complete with a screened gazebo, deck, horseshoe pit, and outbuildings - ideal for summer gatherings! Inside, enjoy hardwood floors, three bedrooms, two bathrooms, an office, and finished basement with bar and sauna. The kitchen offers abundant storage and a stainless steel fridge, opening to a generous dining area. Stay comfortable all year with a cozy woodstove in winter and built-in AC for summer. Additional perks include a heated garage, carport, and a prime location close to schools, shopping, restaurants, and the airport. A home full of potential!
Experience Winooski as it was meant to be! This southern exposed raised ranch, 9 Gamelin, offers the premiere convenience you'd expect coupled with a second to none tranquil cul-de-sac/court lifestyle all at an extremely opportunistic value. Less than a mile from the Winooski Schools' entrance, 42 acres of recreation trails to explore at Gilbrook Natural Area, I89, Saint Michael's College, public transportation, and the Winooski Round-about you'll have unbelievable access whether you're walking, biking, driving, or commuting. Looking for that neighborhood feel? Intersecting with the Dion Street cul-de-sac, Gamelin Court's cul-de-sac creates the only double cul-de-sac in all of Winooski making traffic density a moot point. The calm and ideal southern exposure cultivates an excellent foundation for historically thriving flower and vegetable garden beds. Priced with your future updates in mind, a little imagination will go a long way in leveraging the home's dynamic layout and making it your own. The drive under garage allows easy access to a first floor that boasts laundry and a new walkout slider to the fully fenced in back yard and easily convertible to an ADU. The raised main living level offers an en suite bath via the master, sun soaked rooms, private sight lines, and a cross breeze worth writing home about. Winooski is calling, pick up the line! Delayed showings begin 03.14.25.
Welcome to this stunning unfinished School house condo offering the perfect canvas to create your dream home! This space is approved by the city for 2 2-bedroom, 2-bathroom layout(total of 4 Bedrooms and 4 Bathrooms), and features a striking blend of industrial charm and modern potential. With 14-foot ceilings and exposed brick walls, the space exudes character and history, while the large windows flood the interior with an abundance of natural light, making it feel open and inviting. Bring your own architectural plans, or take advantage of the existing approved designs to finish this condo exactly how you envision. Don't miss the chance to customize this unique space into your perfect urban retreat! Unit being sold As-Is, currently in unfinished status.
Beautifully updated and maintained, this immaculate 2-bedroom townhouse offers and inviting and stylish living space! Upon entry, a nicely updated kitchen to your left. flooring and counterspace along with backsplash and stainless steel appliances. Across from the kitchen is a pantry/ closet. Directly to the right is an updated half bath. The open concept dining and living rooms, with updated flooring provide an ideal space for entertaining . The living room, with its peaceful, tree-lined view, is perfect for relaxing. Just off the living room, a deck is ideal for al fresco dining in the warmer months. Upstairs, the spacious primary bedroom suite features two walk-in closets and an attached bathroom with newly installed vanity. The second bedroom w/walk-in closet offers a sunny , peaceful retreat for guests to stay in comfort . A full bathroom with a large vanity completes the roomy second floor. The partially finished basement features plenty of room for storage or could be finished as an extra room. The condo features a new Energy Star-rated combo boiler water heater, and new fire/carbon monoxide detectors. The property features a full garage with two additional parking spaces. Off the front porch, there is a space for planting your favorite annuals or perennials. This property is private and yet located close to schools, shopping and nature trails. It is also a short distance from entertainment at the Essex Experience.
This affordable home offers a blend of comfort, convenience, and accessibility. As you enter, you're welcomed by an open living room bathed in natural light from a large front-facing window. Adjacent to the living area is a cozy nook, perfect for meals or as a reading corner. The functional kitchen offers space for a dining table and is equipped with stainless steel appliances, adding a modern touch to the home. The first floor also houses two bedrooms and a full bathroom. A unique feature of this property is the second story, offering over 450 square feet of additional space accessible via the kitchen, providing a canvas to customize according to your needs. One car attached garage. Step outside to the back deck, where a private oasis awaits providing the perfect space to unwind or host gatherings. The yard is landscaped with perennials, ideal for gardening enthusiasts. Located with easy access to the interstate, this home is close to schools, shopping centers, and the University of Vermont and UVM Medical Center. Downtown Burlington is just a 10-minute drive away, bringing all the local amenities South Burlington has to offer right to your doorstep.
Located on a quiet dead-end street, this like-new 2-bed, 1-1/2 bath townhouse is in a country setting in the heart of Essex. This home was built in 2023 and has been well maintained since. This home features an open floor plan making it feel very spacious. The eat-in kitchen features a breakfast bar as well as pendant lighting, stainless steel appliances, stainless exhaust hood and lots of storage space. The kitchen overlooks the living room which has lots of natural light from both the windows as well as the door leading to the home's private back deck. The first floor is finished off with a 1/2 bath and mudroom entrance area. The second floor has a large primary bedroom and a guest bedroom, plus a full bath. In addition to all of the great above-grade living space, the basement is finished and provides more than 400 additional square feet of living space with high ceilings and includes an egress window that provides good natural light for a basement. The home has high-efficiency electrical heat pumps/mini splits which keep the temperature pleasant year-round through their dual function as heaters and air conditioners. The back deck is great for warmer evenings and it looks out over the large common area back yard. This home has two off-street parking spaces and is a short drive to all that Essex has to offer including its great schools, the Essex Experience, 5 Corners and local shops and restaurants. Also just a short drive to Burlington, UVM Medical Center & BTV Airport.
Welcome to this charming 3-bedroom, 1-bathroom ranch-style home right in the heart of South Burlington! This home features beautiful hardwood floors throughout the living room, hallway, and bedrooms, creating a warm and inviting atmosphere. A large bay window and sliding glass doors out to the deck fill the space with abundant natural light while the wood burning fireplace will offer comfort and ambiance on those colder winter nights. A versatile bonus room in the lower level provides more opportunities for storage, recreation or home office. Step outside to enjoy the spacious deck, which overlooks the backyard, providing the perfect setting for outdoor gatherings or quiet relaxation. The large side yard offers even more space for recreation, gardening, or entertaining. Situated on a level corner lot in a convenient and desirable neighborhood, this home is just minutes from schools, shopping, parks, and all the amenities South Burlington has to offer. Don’t miss this fantastic opportunity to make this adorable home your own!
© 2025 Northern New England Real Estate Network, Inc. All rights reserved. This information is deemed reliable but not guaranteed. The data relating to real estate for sale on this web site comes in part from the IDX Program of NNEREN. Subject to errors, omissions, prior sale, change or withdrawal without notice.


