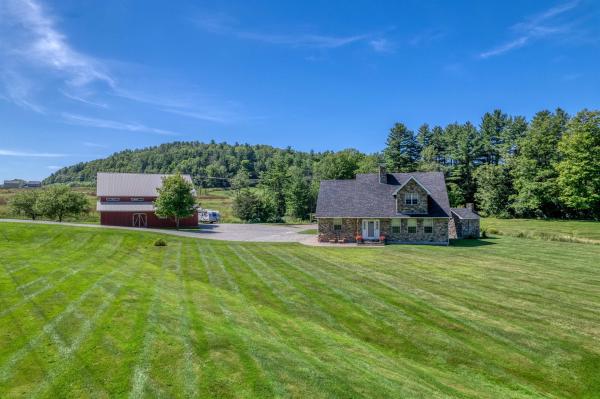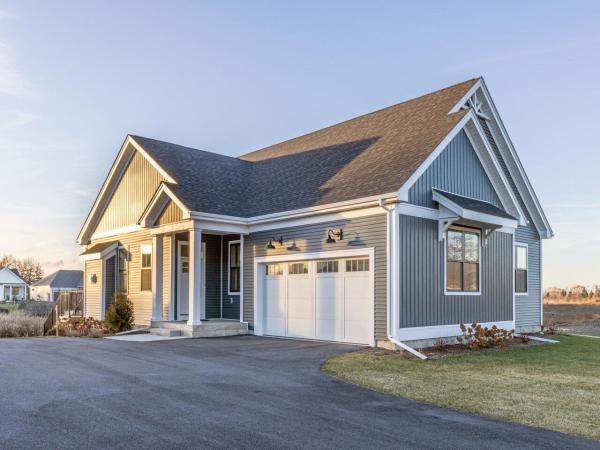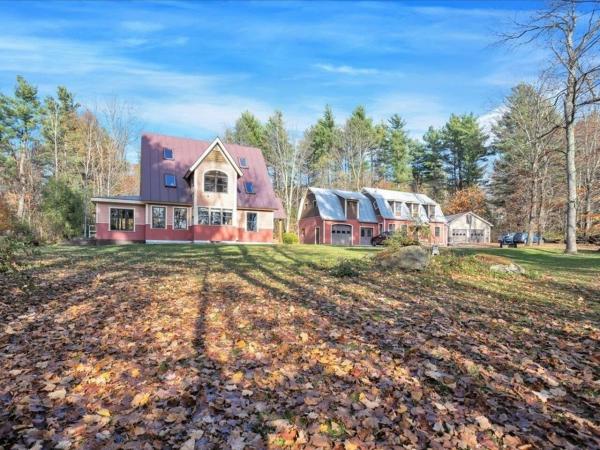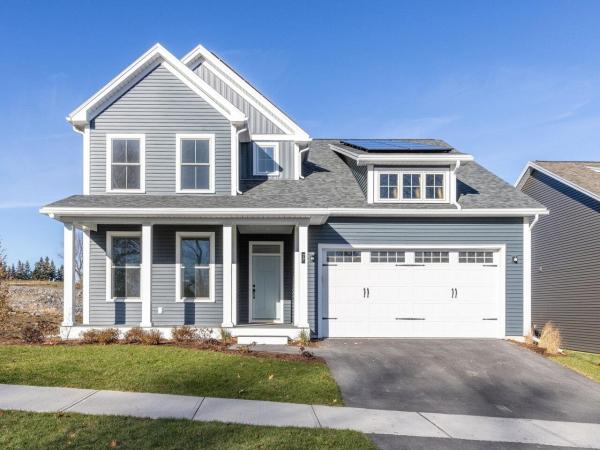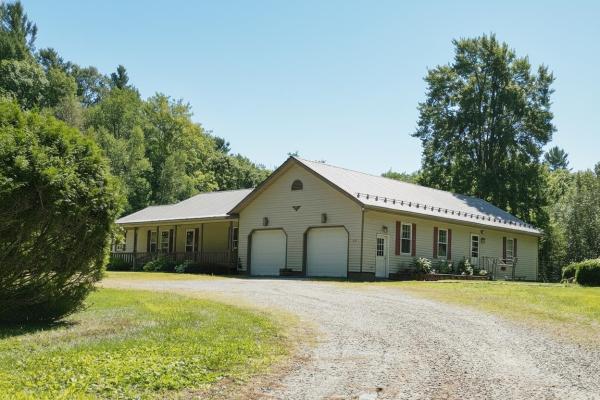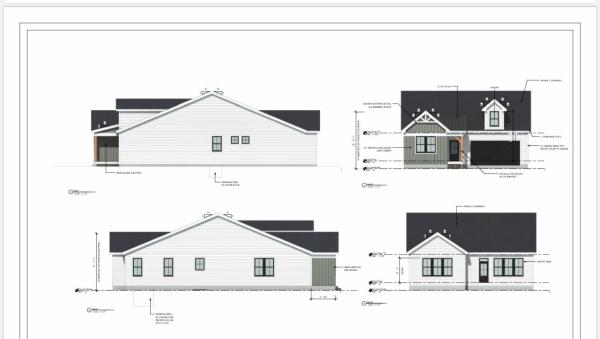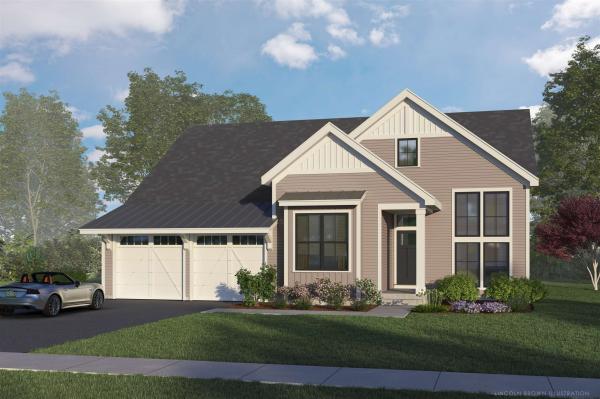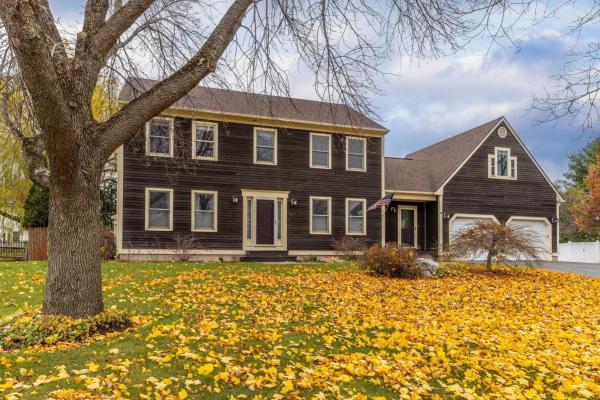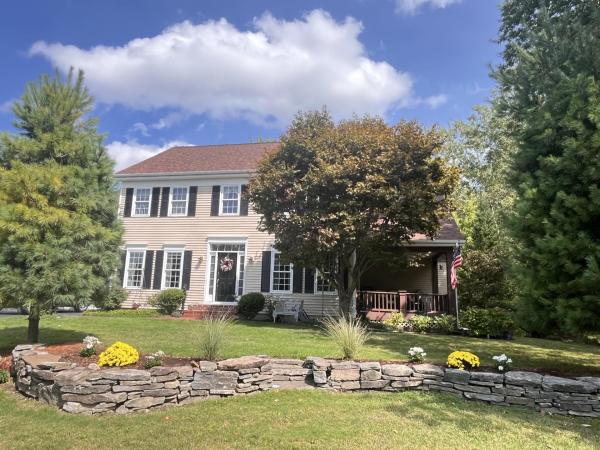Immerse yourself in the Vermont lifestyle on this idyllic property of over 15 acres with a custom-built stone house, a classic red barn with extra bay and income potential for storage or horses, sand volleyball court, in-ground pool, and access to the VAST trail system. The immaculate home features stylish design details including red birch flooring throughout, recessed lighting coupled with contemporary light fixtures, and exposed stone. A large mudroom with tile floor and coat closet provides a welcoming entry with the first floor powder room tucked in the corner. The eat-in kitchen is the perfect place to host get-togethers with a dining area, kitchen with granite counters, center island with seating and storage, stainless appliances, tile backsplash, and custom black walnut coffee bar with hidden beverage refrigerator. Step down into the living room for a relaxing evening by the fire burning in the custom stone fireplace. The first floor office offers a quiet spot to work from home. Upstairs, the primary suite includes a full-length walk-in closet and private bath with custom tile walk-in shower. Laundry is conveniently located in the hall, and two guest bedrooms share a full guest bath. The finished lower level can be used as a rec room, home gym, playroom - whatever suits your needs. Spend your summers by the pool, barbecue on the composite deck, or make s'mores at the fire pit. Snowshoe or snowmobile around the property in winter. Just 5 minutes to I-89.
Immaculate and nearly new, this stunning 2025 Spear Meadows home offers one-level living and a warm, modern design, plus exceptional natural light throughout. Enjoy 10-foot ceilings, beautiful hardwood floors, a sophisticated open floor plan, quartz countertops, tile backsplash, upgraded high-end appliances, and a generous walk-in pantry in the kitchen. The sun-filled living room features a sleek gas fireplace, oversized windows facing south and west, with an adjacent dining room and convenient first-floor office. Lovely primary bedroom/bathroom suite with large walk-in closet, plus another bedroom and full bath on the first floor. The nicely finished lower level offers flexible living space with a third bedroom and a bath, perfect for guests. Extremely energy efficient construction with an air exchanger and central air for year-round comfort. All conveniently located just off Spear Street and minutes from UVM, the UVM Medical Center, downtown Burlington, Lake Champlain, area recreation, and the airport. EV charger included.
If you've been searching for a mixed-use opportunity, multi-generational property, or a home with extensive garage or storage space, look no further than 71-73 Highlands Drive, Williston. With 3 separate buildings crafted by its owner, pride of ownership and flexibility are clear in this stunning custom homestead with handmade trim, doors, and cabinets. The property includes a primary residence, a large accessory building, and a standalone 24' x 40' garage. Tasteful and welcoming, the main home has been lovingly maintained. On the first floor, the layout offers ample space to work, live, and relax, with a living room, dining room, office with built-ins, laundry, kitchen with breakfast nook, and sunroom with walls of windows opening to the patio. Upstairs are two bedrooms, a spacious bath, and bonus space, with a fully finished third floor offering built-ins and flex space. The accessory building has 1,986 finished sq. ft., its own full bath, heating, new lighting, electrical updates, French doors, and a 2-car garage—ideal for a home business, recreation, studio, or apartment. A standing seam roof tops the structure, with a massive unfinished second level for storage. The third building is an additional oversized 24' x 40' garage. All this, privately set on 3+ acres, just minutes from Williston amenities.
MOVE-IN READY! This stunning Aster Farmhouse at 77 Daniel Drive is fully turn-key and perfectly prepared for your holiday celebrations. With 3 bedrooms and 3 baths, this home is designed for modern living - featuring an airy open floor plan where the kitchen sits at the heart of the home. Cook, entertain, and stay connected with guests thanks to a seamless view of the living and dining rooms plus the back deck and yard. You’ll love the ease of the first-floor primary suite and laundry, along with all the high-end touches Hillside East is known for: 9-foot ceilings, air conditioning, and low-maintenance Trex decking. Located in South Burlington’s Hillside at O'Brien Farm East - one of the nation’s first 100% fossil-fuel-free and carbon-free neighborhoods - this home reflects forward-thinking quality. Built by O’Brien Brothers, it meets rigorous Energy Star standards and is constructed to achieve the U.S. Department of Energy’s Zero Energy Ready Home (ZERH) certification. Enjoy easy access to schools, shopping, dining , recreation, and more. Welcome home to comfort, style, and sustainability! *Sunday Open Houses 11am-1pm at 77 Daniel Drive*.
Set on 20 peaceful acres across from the conserved Mud Pond trail network, this thoughtfully designed 2-bedroom, 2-bath contemporary ranch offers comfortable single-level living in a private, nature-filled setting. A welcoming covered porch opens into a light-filled living room with a vaulted ceiling and expansive windows that frame the surrounding landscape. Oak hardwood floors extend throughout the main living areas and bedrooms. The updated kitchen features white cabinets, stainless steel appliances, granite countertops, and a classic subway tile backsplash, with easy access to a relaxing sunroom and back deck. The first-floor primary suite includes a full bath, built-ins, and a changing area with two large closets. A spacious multi-purpose room provides excellent flexibility—perfect for a home business, a cozy family room or a dedicated workout space. Its layout and privacy make it easy to tailor to your lifestyle. The finished walkout lower level adds remarkable versatility with a den, office, laundry room, home theater, two cedar closets, storage areas, and another multi-purpose room with a garage door—ideal for gardening projects, workshop needs, pet care, or specialty vehicle storage. Additional highlights include a spacious two-car attached garage, large shed, and generator. Surrounded by nature yet close to Williston conveniences, this property offers a rare blend of privacy, easy living, and room to enjoy the hobbies and lifestyle you love.
Looking for a NEW completed home this year? This is it! Owned lot, not a carriage home...put up a fence, have a shed, plant extensive gardens, you name it, the flexibility is yours! Our popular Shire floorplan is true single level living and offers a beautifully appointed 3 Bedroom home with included full home AC, quartz countertops, fireplace, and luxury upgrades throughout. Extensive energy efficiency upgrades included; R-33 Walls, R-60 ceiling, insulated basements, state of the art hybrid furnace system, and solar ready. Need additional living space? Finish the 9' ceiling height basement! Welcome to Edgewood Estates first phase of our exclusive single family homes and experience true craftsmanship by award winning builder. Located on true single family lots, these homes are conveniently located between Dorset St and Hinesburg Road, Edgewood offers the ultimate in convenience coupled with privacy and extensive access to city services and 1-89. Broker owned. Some upgrades shown. Recently completed and sold home.
Move into this new carriage home this fall. This home backs up to open space, has all of the living spaces including primary suite on the first floor. The home has an finished, walkout basement that will be finished by January 15th. Our model home is open Thursday through Monday, 12 to 4 every week. This neighborhood community offers a perfect blend of serene landscape and city convenience. Tree lined streets lead to beautiful new homes, boasting open spaces, large windows and modern features. At the heart of the Annex will be amenities including an open space park with neighborhood swimming pool. Walking and bike paths to shopping, restaurants, schools and much more make this the prime location for your new home. Come see this great new home.
Set on a quiet street in one of South Burlington’s most desirable neighborhoods, this 4-bedroom Colonial offers comfort, style, and thoughtful updates. The main level features beautiful Vermont White Oak flooring, a spacious living room with gas fireplace, a formal dining area, and a recently updated kitchen with an eat-at island, modern appliances, a wine refrigerator/wet bar - perfect for entertaining. The living area opens to a covered back deck, while a convenient mudroom connects the house to the heated, air-conditioned garage with EV charger. Upstairs are 4 bedrooms and two baths, including a primary suite with walk-in closet and a second-floor bath with heated tile floors. A bonus room above the garage with ¾ bath makes an ideal guest suite or office. Laundry on 1st and 2nd floors. Stereo surround sound on 1st floor. Central air and heat pumps provide efficient year-round comfort, complemented by permanent smart holiday lighting. The fenced backyard includes two sheds and a Solar Cone compost system. You will find energy savings with the Tesla solar system. New in 2024, driveway expansion for extra parking. This well-maintained home combines modern amenities and classic appeal, close to schools, parks, Lake Champlain, and all that Burlington has to offer.
Wonderful Top of the Hill Colonial is ready for the new owners... It is getting later in 2025, but don't let that stop you from owning your new Brennan Woods home in 2026... Our home is recessed from the road with a stone wall and terraced lawn with a wooded backdrop. The property has a private back yard which borders common land and it's just over the hill to the pool/ tennis/ basketball court. Features include; an open floorplan, wood fireplace, formal living/ dining room and mixed use living areas. The upper level has 3 bedrooms including the primary ensuite. A Japanese maple provides just the right amount of privacy and filtered sunlight for the owners. A bonus room, shared bathroom, laundry, and hallway closet complete this level. A full basement with partial finish, wiring for an in home business and has a younger natural gas warm air furnace. Other amenities include: an oversized 2 bay garage with stairs to the basement, raised garden beds, a shed with loft and covered open storage. Come take a look, today... Assisted or private settings available. Please note: The owner is a Realtor/Appraiser, licensed in the State of Vermont.
© 2025 Northern New England Real Estate Network, Inc. All rights reserved. This information is deemed reliable but not guaranteed. The data relating to real estate for sale on this web site comes in part from the IDX Program of NNEREN. Subject to errors, omissions, prior sale, change or withdrawal without notice.


