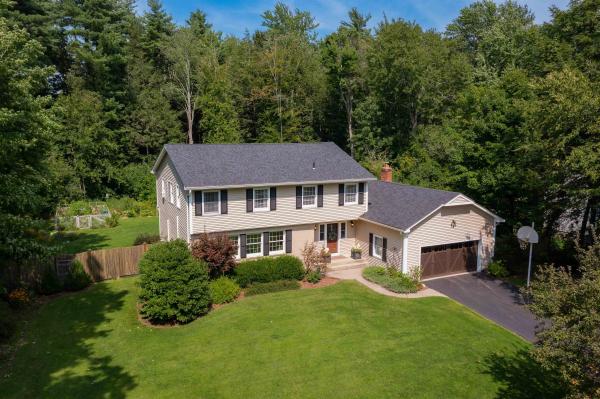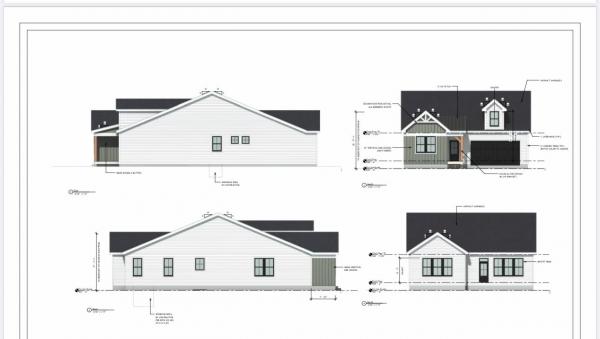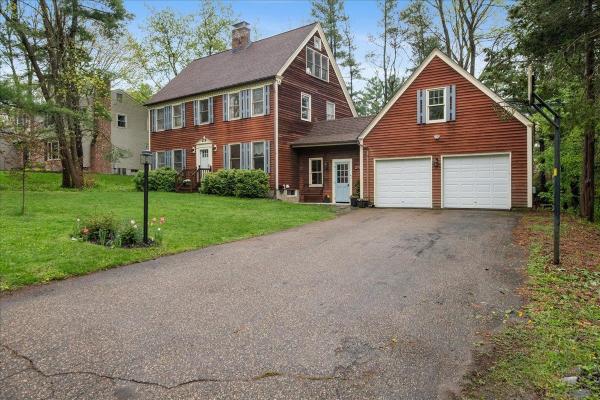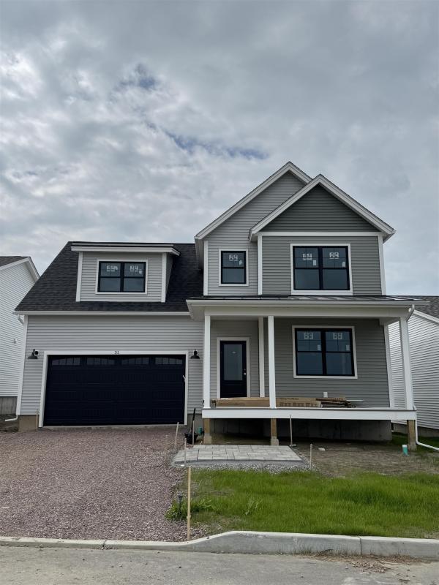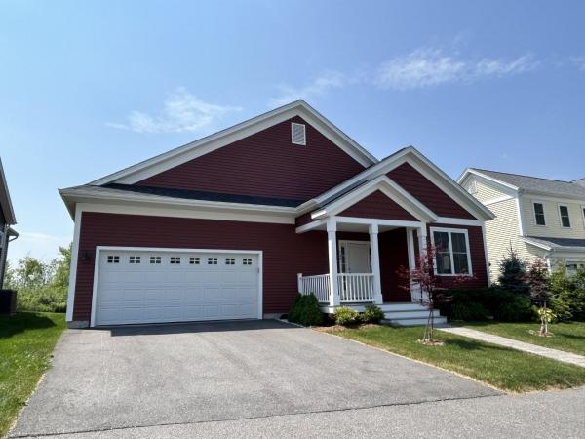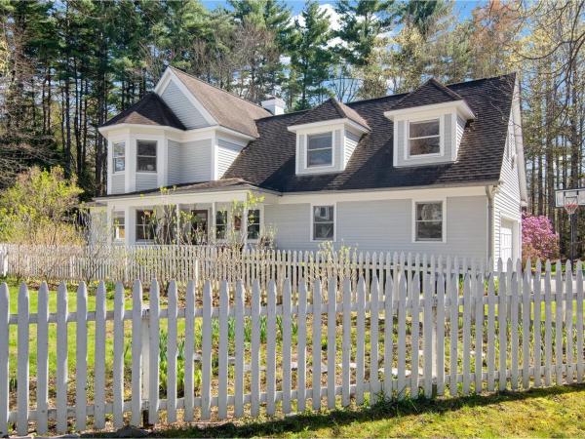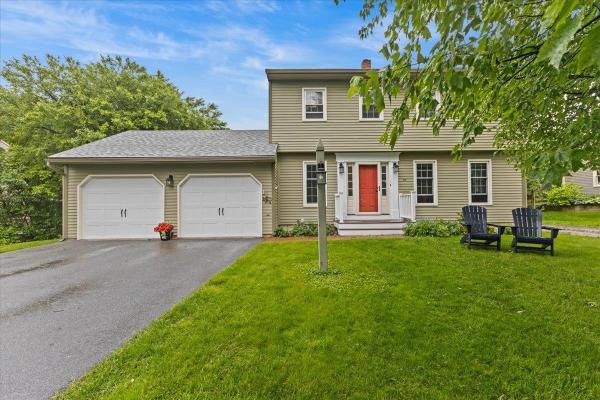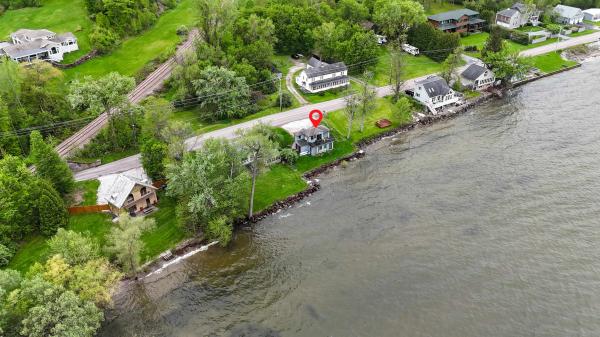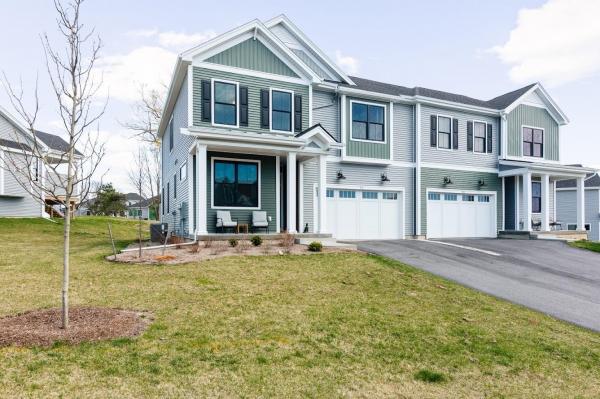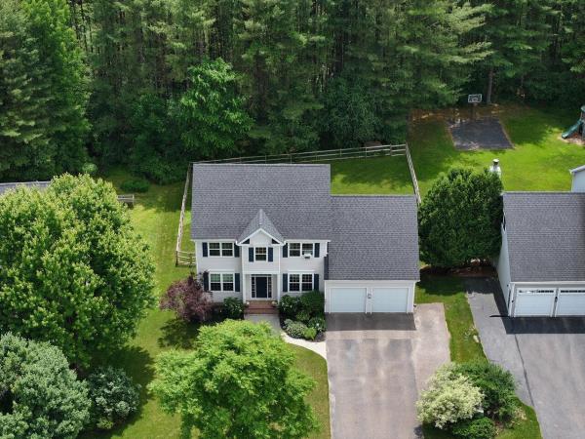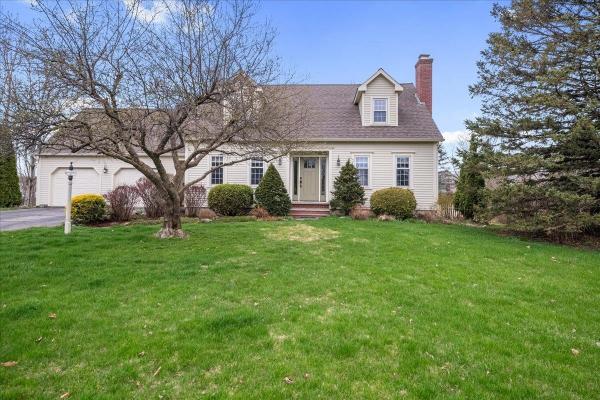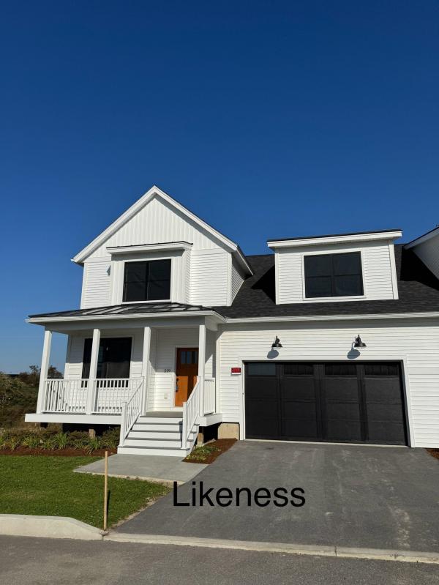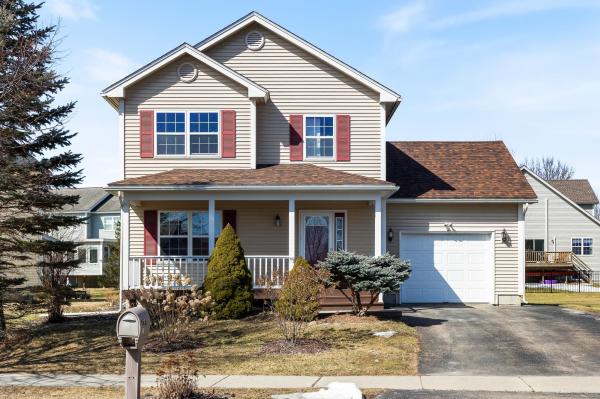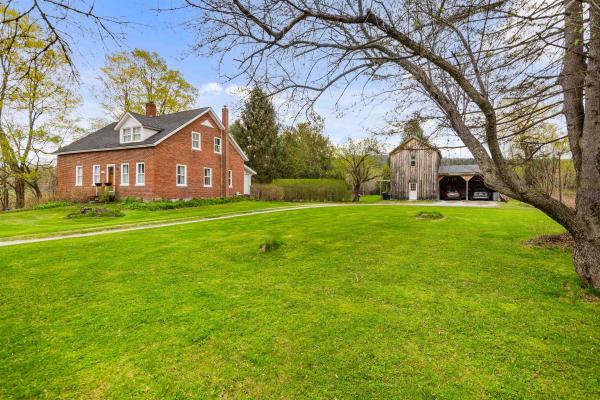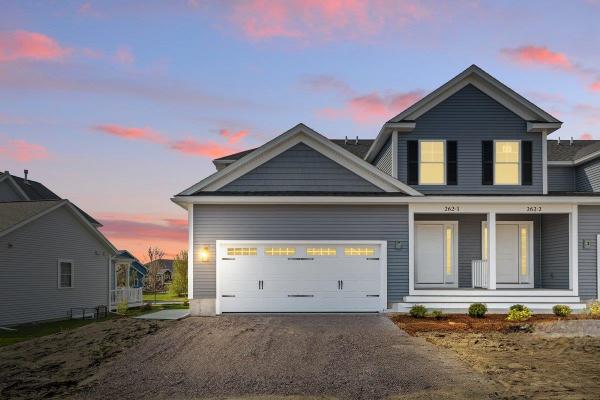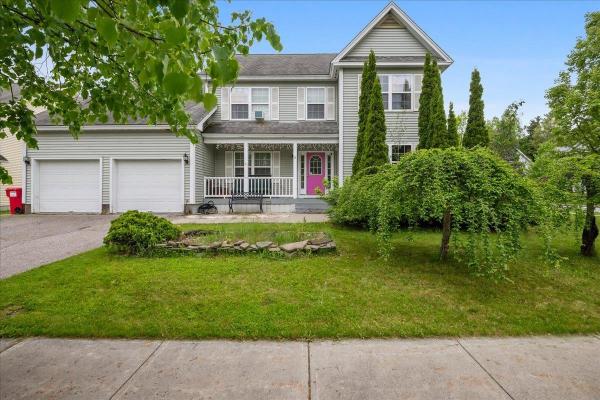Welcome to 45 Woodbine Rd, where comfort, style, and location come together seamlessly. This large and inviting 4-bedroom Colonial is nestled in one of Shelburne's most sought-after neighborhoods, offering a peaceful and private setting just 10 minutes from Burlington. The updated kitchen features sleek stainless steel appliances, new quartzite countertops with a stylish tile backsplash, and flows beautifully into the dining room and fireplaced family room—perfect for gatherings. Additional highlights include a first-floor office, spacious living room, and a stunning master suite with a dressing room. Recent improvements ensure modern convenience and peace of mind. Upgrades include a new roof (2019), energy-efficient heat pumps for the main floor and master suite, and Ethernet wiring throughout the home. Enjoy the cozy warmth of a Nordic wood-burning stove or relax in the cedar hot tub. Other updates include new gutters, driveway, garage door, washer/dryer, deck, and more. Step outside to discover the charm of the fully fenced backyard, protected vegetable garden, fruit trees, and perennial flower beds. Arborvitaes and a front privacy fence enhance seclusion, while nearby trails offer access to 200 acres of maintained walking and cross-country paths. This home truly combines modern living with a tranquil Vermont lifestyle in a quiet, desirable location. Don’t miss this rare opportunity—schedule your showing today!
Owned lot, not a carriage home...put up a fence, have a shed, plant extensive gardens, you name it, the flexibility is yours! Our popular Shire floorplan is true single level living and offers a beautifully appointed 3 Bedroom home with included full home AC, quartz countertops, fireplace, and luxury upgrades throughout. Extensive energy efficiency upgrades included; R-33 Walls, R-60 ceiling, insulated basements, state of the art hybrid furnace system, and solar ready. Need additional living space? Finish the 9' ceiling height basement! Welcome to Edgewood Estates first phase of our exclusive single family homes and experience true craftsmanship by award winning builder. Located on true single family lots, these homes are conveniently located between Dorset St and Hinesburg Road, Edgewood offers the ultimate in convenience coupled with privacy and extensive access to city services and 1-89. Broker owned. Some upgrades shown. Recently completed and sold home. This home is under construction and sheetrocked as of listing date!
Vermont Modern Farmhouse Meets Classic Colonial in This Stunning 4-Bedroom, 2.5-Bath Home! Nestled in a friendly, walkable neighborhood with a brand-new playground built in 2025, this spacious and stylish home offers the perfect balance of warmth, character, and modern comfort. Inside, you'll fall in love with the exposed wood beams, wide plank floors, and a centered fireplace framed by a charming stone wall—true to its Vermont-modern farmhouse roots with colonial touches throughout. The open and airy floor plan is ideal for entertaining, featuring a large mudroom for winter gear, a sunny primary ensuite, and a huge third-floor bonus space ready for anything from a playroom to a studio or office. The unfinished basement offers even more room for storage or future expansion. A new boiler installed in 2023 and whole-house water filtration system too! Step outside to a private backyard oasis with a beautiful new lawn, perfect for gardening, play, or quiet afternoons listening to the birds. The garage includes overhead storage, and you can walk or bike to the local corner store and nearby amenities with ease. Whether you're hosting friends or enjoying peaceful moments at home, this special property checks every box for Vermont living at its best.
Home ready for occupancy this Summer! Welcome to Edgewood Estates and our exclusive single family homes. Phenomenal location and amazing Southern exposure and views! Luxury craftsmanship provided by award winning builder. Conveniently located between Dorset St and Hinesburg Road, Edgewood offers the ultimate in convenience coupled with privacy and extensive access to city services and 1-89. Our Saybrook floorplan is offers a very well appointed 3 Bedroom home with included full home AC, quartz countertops and luxury upgrades throughout. Need additional living space? Finish the 9' ceiling height basement! Owned lot, not a carriage home...put up a fence, have a shed, plant extensive gardens, you name it, the flexibility is yours! Broker owned
Immaculate Ranch style home in one of the premier lots of the sought after South Village Neighborhood! An exquisite open concept floor plan that fills with natural light. Featuring three bedrooms including a first floor Owner’s Suite. Home boasts a modern kitchen, with new appliances and a kitchen island that’s perfect for entertaining. Within the open layout the fireplace creates a cozy living room ambiance. A full lower level with Egress Windows is available for a future custom finish. A yard with a patio backing up to a wooded area offers plenty of privacy. Residence also includes an oversized two-car garage, central air, washer & dryer and walk in closet space. Built by the national Green Build Standards by award winning Sterling Homes and located in Vermont’s first premier Agrihood with a thriving Community Farm Market & Community Supported Agriculture. All within minutes of Downtown Burlington amenities, University of Vermont Medical Center, Lake Champlain and the International Airport.
Come see this charming four-bedroom home which offers a blend of modern updates and classic New England appeal. The home features four bedrooms and updated kitchens and bathrooms with a primary bedroom on either the first or second floor. The property backs up to woods which offers a peaceful setting. The home's location is convenient to Shelburne Farms, Shelburne Vineyard, the dog park, farmer's market, and wonderful shops. In addition to local attractions, it is just 15 minutes from Downtown Burlington, the University of Vermont, the University of Vermont Medical Center, and the Burlington Airport. Located in the Deer Run neighborhood within the Champlain Valley Unified School District, this home offers both tranquility and accessibility.
Located in the heart of Shelburne, this charming 4 bed, 2 1/2 bath home is situated on a large .64 acre lot in a wonderful neighborhood. The first floor features an updated kitchen with quartz island and countertops, stainless steel gas range and custom cabinets. The kitchen has an abundance of natural light from the home's slider leading to the home's large private back deck. Just off the kitchen you will find a dining room that could double as a den. The home's front living room features bright hardwood floors. The first floor is finished off with a half bath and a mudroom leading to the home's large two car garage with newly sealed floor. Upstairs there is a primary en-suite with 3/4 bath and large closets. There are three guest bedrooms and a full guest bath on the second floor as well. The home has additional living space in the basement as well as unfinished storage space and new on-demand boiler. Outside the deck looks out over the big private tree lined backyard. The home is a short walk to Shelburne Village, Shelburne Museum, restaurants, shops and more. Just a short bike ride or car ride to SCS and Shelburne Athletic Club. An easy commute to Burlington and points south. A rare find in Shelburne and a must see.
Right on the water. Zero pretense. Built in 2010 and tucked along Shelburne Bay, this sharp, energy-efficient home delivers front-row lake access with 77 feet of owned frontage. The connection to the lake is immediate and immersive. The white cedar shakes nod to classic New England waterfront design. Inside, the home was purpose-built to frame the view—oversized north-facing windows draw the lake in, and the layout keeps your attention exactly where it belongs: on the water. Walls of glass offer sweeping views from nearly every room and spotlight the bay’s stunning sunsets each evening. The interior is clean and intuitive, with thoughtful updates throughout and 5-star energy-rated efficiency, including mini-splits for year-round comfort. Every inch is intentional—high-performing without trying too hard. The deck extends your living space outdoors, practically hovering over the lake. Seasonal water-level changes create a dynamic shoreline, drawing in herons, eagles, and other birdlife. A summer half-bath and exterior storage make lake days easy—just grab your paddleboard and go. You're less than a mile to Shelburne Bay Park and minutes from Shelburne Farms. Under 15 minutes to Burlington, UVM Medical Center, and the airport. It’s rare to find a home this close to the lake with this kind of access and this kind of vibe. Not remote. Not oversized. Just the right mix of simplicity, style, and shoreline.
Here's your opportunity to own a home in the fully established Kwiniaska Ridge community in the desirable town of Shelburne. This newly constructed home with seasonal views has already undergone several upgrades in the past couple of years since it was built including a fourth bedroom and an enclosed office. Energy efficient appliances, central AC, true heat recovery ventilation system and Pella energy efficient windows create a comfortable living space all year round. On the first floor you will find a great room with attached dining and kitchen areas with sliding doors to a large deck. Down the hall is a half bath as well as an office/den with doors for more privacy. Throughout the house there are 10' ceilings and oversized windows that allow the light to pour in. Upstairs features an extensive primary bedroom with attached en-suite bath and walk in closet. Three other large bedrooms, a full bath, and a laundry room complete the second floor. Expand the living space even more by finishing off some of the basement with daylight windows and still have room for storage! With a full size 2 car garage, mudroom and association amenities to take care of the landscaping, trash and plowing, it's easy living at this Kwiniaska Ridge townhome. Right across the street from a golf course, close to trails, as well as sidewalks/walking paths and easy access to Burlington, and I89.
What a find! Well-cared-for colonial in a desirable South Burlington neighborhood! This 4-bedroom, 4-bath, Stone House Village home offers country-like living near city amenities! Neighborhood enjoys 26 acres of common land and is located across the street from the trails in the Muddy Brook Wetland Preserve. Step inside to find an updated eat-in kitchen with large island, cabinets to the ceiling, deep pantry, wine cooler, and gorgeous granite counters. Deck off the kitchen has a gas plumbed grill and leads to a level, fenced yard ready for relaxing or outdoor games. Back inside, a spacious living room with big windows and nice built-ins, formal dining room, family room, ½ bath, and office complete the main level. Upstairs, find all 4 bedrooms, a shared bath, and large primary bedroom with en suite bath, featuring a walk-in shower and generous whirlpool tub. Roomy, walkout basement is mostly finished and includes a convenient ½ bath. Unfinished zone has plenty of storage, laundry area, and all the utilities. Hardwood floors in the kitchen, living room, and main level ½ bath. Carpet, and ceramic tile upstairs and in the basement. Attached 2-car garage offers even more storage! Nice, paved driveway too! Close to the airport, Burlington, UVM, and Williston shopping!
Nestled in the sought-after Butler Farms neighborhood of So. Burlington, this Cape-style home blends classic charm w/ modern updates & spacious living. Set on a private lot surrounded by mature trees & perennial gardens, this property offers comfort, versatility & plenty of room to grow. Step inside to an open kitchen w/ granite countertops, a center island & tile flooring. A breakfast nook is located just off the kitchen, while a convenient mudroom w/ radiant floor heating connects the home to the oversized 2-car garage. A nearby 1/2 bath adds functionality & the inviting living room centers around a wood-burning fireplace w/ French doors leading to a den. From there, step into the sun-filled 3-season porch that opens onto spacious decks, overlooking the above-ground pool. Upstairs, the primary suite offers a private bath & a walk-in closet & 2 additional beds that feature built-ins all served by a full bath. The partially finished walk-out basement extends your living space w/ a bonus room & family room. You'll also find a 1/2 bath, laundry room & a utility room equipped w/ built-in shelving & a workbench. Recent updates include a newer roof, newer windows & an upgraded heating system. For those needing even more space, the area above the garage was thoughtfully designed to be finished into additional living quarters. Don’t miss this rare opportunity to own a beautiful home in one of South Burlington’s most desirable neighborhoods—close to schools, parks, shopping & more!
Summer '25 completion date! Views, great location, private backyard and quality new construction all in one package are now available at the Townhomes of Edgewood! Enjoy a professionally designed home with first floor main bedroom/ bath, large open floor plan, and three additional bedrooms upstairs! The fourth bedroom upstairs can be used for a work from home office or kids play-room. Need more living space? Finish the large basement with bright lookout garden style windows and 9' ceilings! Roughed in bath included. Enjoy summer evenings from your covered front porch or large elevated deck off the rear. Includes AC, quartz top in the kitchen, fireplace, and quality finishes throughout. Completed and furnished model available for showings by appt. Photos of completed model. Broker owned. 8/15/25 completion date.
Situated within the charming and desirable neighborhood of Dorset Farms, this meticulously maintained and updated home offers the perfect blend of luxury, comfort, and community. With breathtaking seasonal views of Camel's Hump, this property provides an idyllic setting in which to enjoy Vermont’s year-round beauty. Located just minutes from Dorset Park, this home offers easy access to local amenities, while still a short drive to all the charm and adventure that rural Vermont has to offer. Step inside to find gorgeous Brazilian cherry floors that flow throughout the main level, complementing the bright and airy living areas. The spacious family room features a cozy gas fireplace and is filled with abundant natural light, creating an inviting atmosphere. The updated gourmet kitchen is a chef’s dream, featuring stainless steel Bosch appliances, a stylish marble backsplash, and ample counterspace for culinary creativity. The kitchen seamlessly transitions to a dining and living area that is ready to host all of your celebrations. Heading upstairs, the thoughtfully designed floor plan includes a large primary suite with a walk-in closet and a beautifully updated en-suite bathroom, while two additional spacious bedrooms and a modern full bathroom complete the second floor. With a finished basement rounding out its premium updates, mountain views, and exceptional location, this home is truly a rare find. Don’t miss your opportunity to make it your own!
Welcome to a truly special Vermont property—5479 St. George Road in Williston. This 1810-built Post & Beam home is a rare opportunity to own a piece of Vermont history, lovingly updated for modern living. Set on 4 peaceful acres, this 4-bedroom, 2-bath home offers over 2,200 sq ft of character-filled space, including original wide plank hardwood floors, exposed beams, and thoughtful updates that honor its roots. The sun-soaked living room invites relaxation, while the formal dining room with custom built-ins makes entertaining feel effortless. Outdoors, the expansive lot offers room to roam—ideal for gardening, gatherings, or simply soaking in the pastoral beauty. Whether you're looking for a quiet retreat or a place to grow, this property offers both charm and functionality. Located in a serene yet convenient area of Williston, you’re just minutes from local amenities and major routes—offering the perfect balance of privacy and accessibility. Showings begin on 5/18/25.
Welcome to this newly constructed townhome by Sheppard Custom Homes, ideally situated in the sought-after South Village neighborhood of South Burlington. This modern and thoughtfully designed townhome offers the perfect blend of style, comfort, and convenience. The open-concept main level is perfect for entertaining, with a spacious kitchen featuring a central island, stainless appliances and sleek granite counters. The kitchen flows seamlessly into the dining and living areas, creating a bright, inviting space for gatherings. The first-floor primary suite offers privacy and ease of living, complete with a walk-in tile shower. Upstairs, two additional well-sized bedrooms share a full bath, offering flexibility for family, guests, or a home office. An unfinished basement with egress provides the opportunity for future expansion, whether you’re looking to add more living space or customize it to suit your needs. Located near the Burlington Country Club, enjoy scenic views and the recreational benefits of one of the area’s premier golf courses. With easy access to local amenities, outdoor trails, and the vibrant heart of South Burlington, this townhome offers a fantastic balance of convenience and community. Don't miss the opportunity to make 262-1 Midland Avenue your new home in this beautiful, growing neighborhood.
This 4-bedroom, 2.5-bathroom home is located in the highly desirable Dorset Farms community. The home features an open-concept design with the kitchen seamlessly connecting to the family room, making it easy to entertain or spend time with family. Two fireplaces provide warmth and ambiance, ideal for the colder months. The second floor includes four spacious bedrooms, including a primary suite with a walk-in closet, soaking tub, and separate shower. The additional bedrooms are well-sized, offering flexibility for family, guests, or a home office. Enjoy the outdoors with a front porch perfect for morning coffee and a rear deck with a patio, ideal for outdoor dining or relaxation. A first-floor laundry room adds convenience, and the home includes plenty of storage space. Located in a quiet, established neighborhood, this home offers a solid layout and a great location for everyday living.
© 2025 Northern New England Real Estate Network, Inc. All rights reserved. This information is deemed reliable but not guaranteed. The data relating to real estate for sale on this web site comes in part from the IDX Program of NNEREN. Subject to errors, omissions, prior sale, change or withdrawal without notice.


