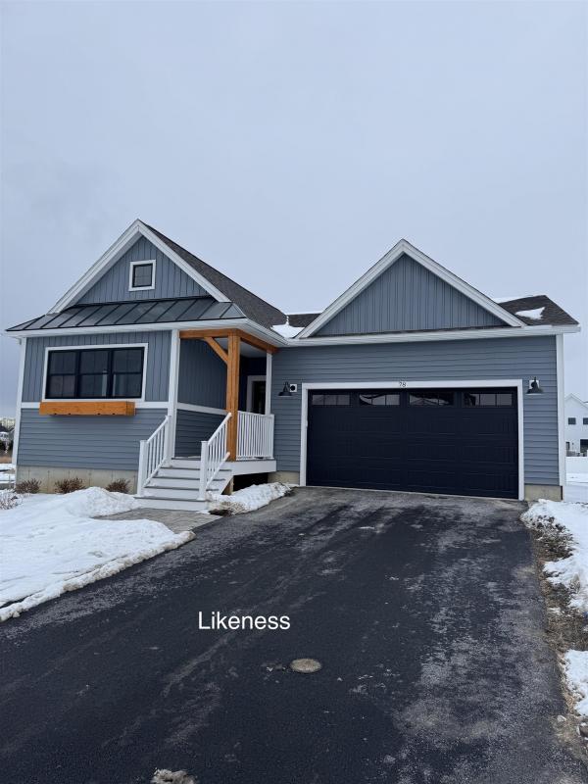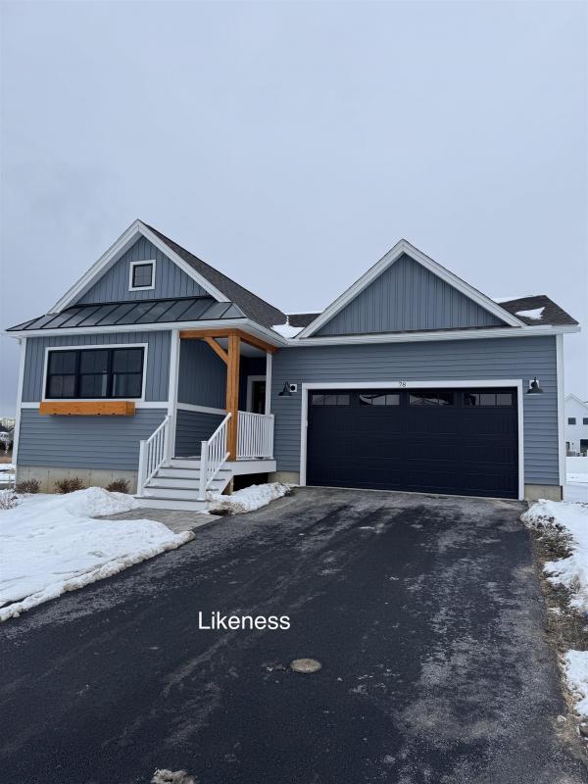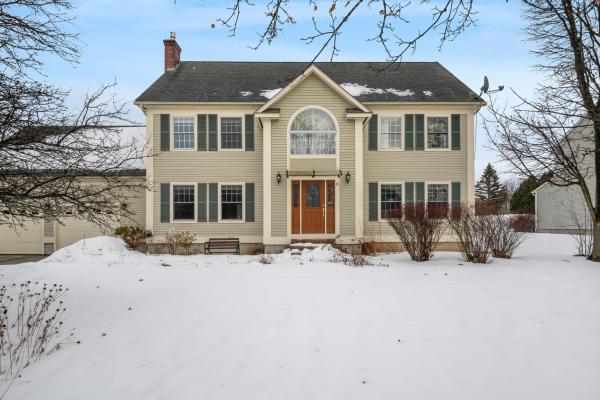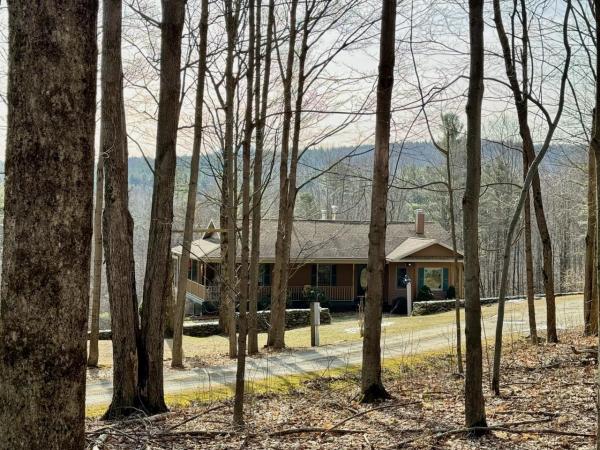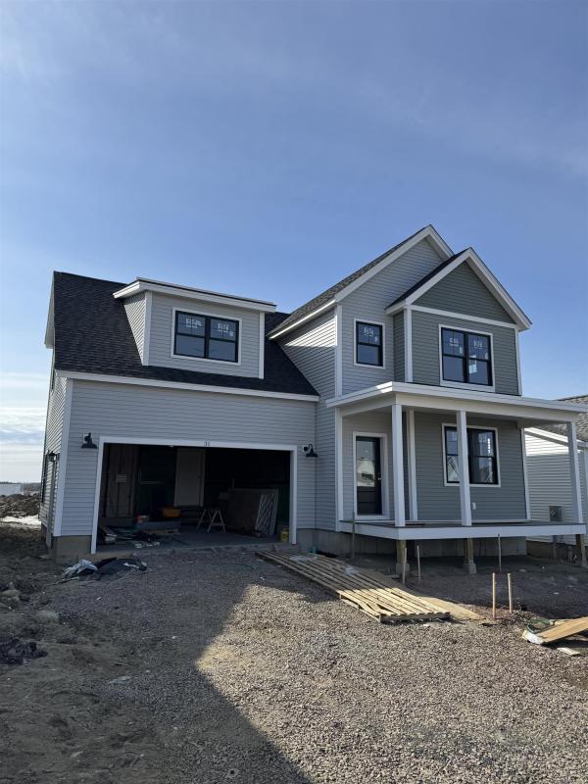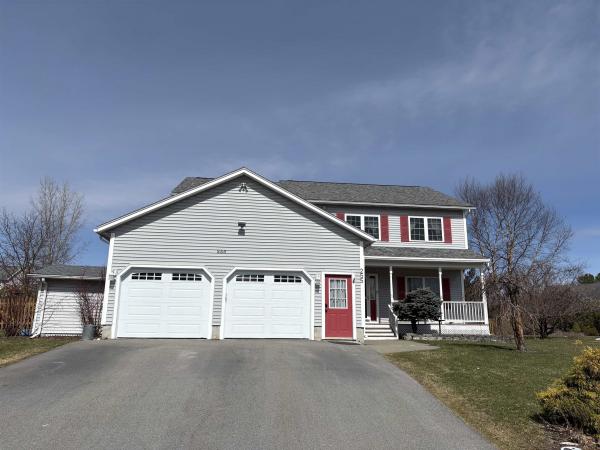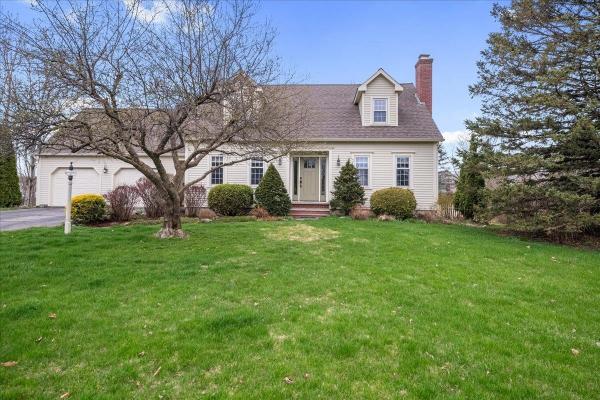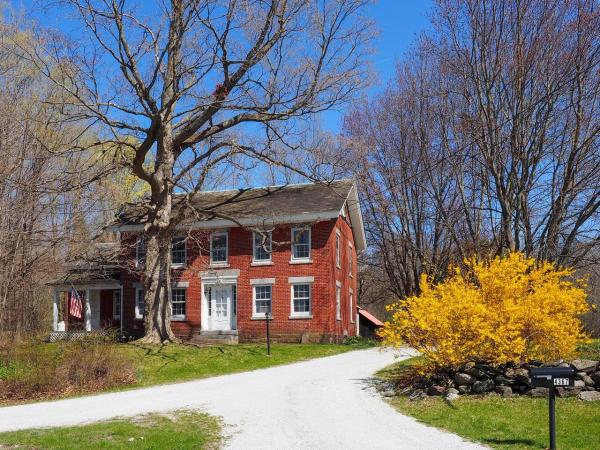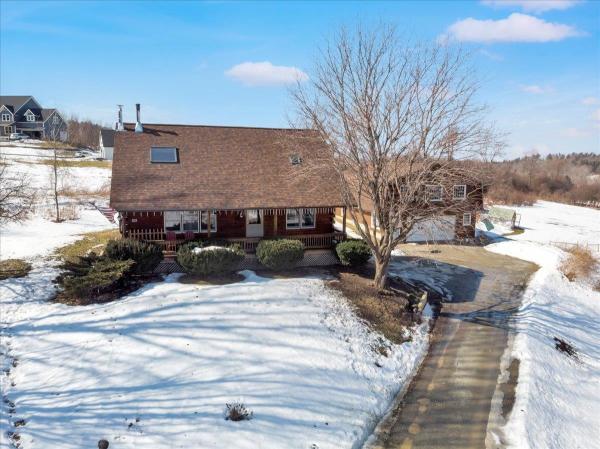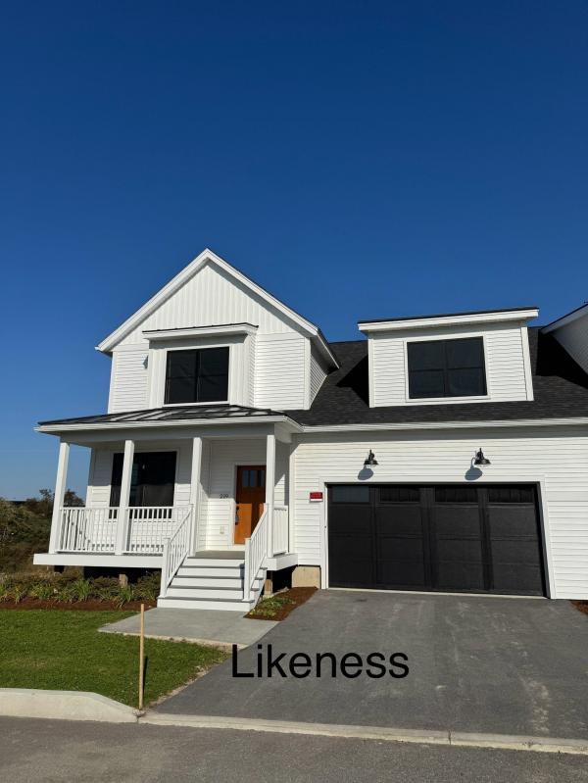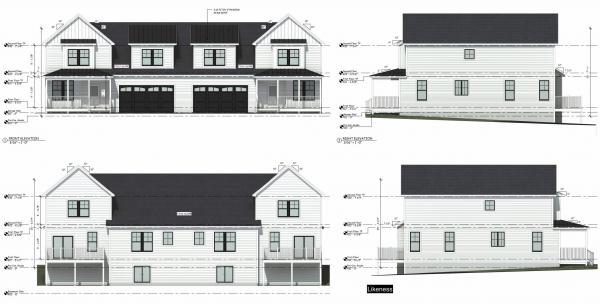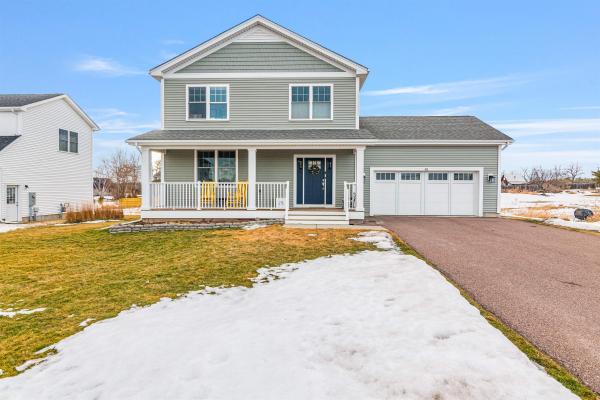Our Shire floorplan is true single level living and offers a beautifully appointed 3 Bedroom home with included full home AC, quartz countertops, fireplace, and luxury upgrades throughout. Extensive energy efficiency upgrades included; R-33 Walls, R-60 ceiling, insulated basements, state of the art hybrid furnace system, and solar ready. Need additional living space? Finish the 9' ceiling height basement! Owned lot, not a carriage home...put up a fence, have a shed, plant extensive gardens, you name it, the flexibility is yours! Welcome to Edgewood Estates first phase of our exclusive single family homes and experience true craftsmanship by award winning builder. Located on true single family lots, these homes are conveniently located between Dorset St and Hinesburg Road, Edgewood offers the ultimate in convenience coupled with privacy and extensive access to city services and 1-89. Broker owned. Some upgrades shown. Recently completed and sold home. This home is to be constructed.
Our Shire floorplan is true single level living and offers a beautifully appointed 3 Bedroom home with included full home AC, quartz countertops, fireplace, and luxury upgrades throughout. Extensive energy efficiency upgrades included; R-33 Walls, R-60 ceiling, insulated basements, state of the art hybrid furnace system, and solar ready. Need additional living space? Finish the 9' ceiling height basement! Owned lot, not a carriage home...put up a fence, have a shed, plant extensive gardens, you name it, the flexibility is yours! Welcome to Edgewood Estates first phase of our exclusive single family homes and experience true craftsmanship by award winning builder. Located on true single family lots, these homes are conveniently located between Dorset St and Hinesburg Road, Edgewood offers the ultimate in convenience coupled with privacy and extensive access to city services and 1-89. Broker owned. Some upgrades shown. Recently completed and sold home. This home is under construction and framed as of listing date.
Spacious South Burlington Colonial in Butler Farms. Ideally situated in a desirable neighborhood, close to I-89, Burlington International Airport, the University of Vermont Medical Center, and Downtown Burlington. The open foyer welcomes you to a gourmet kitchen featuring granite countertops, a functional island, and stainless appliances. First floor also has a breakfast nook, formal dining room, living room and family room with built in bookcase and gas fireplace. The mudroom welcomes you in from the 2-car garage and gives you a place to hang your jackets and boots. Upstairs, four bedrooms await, including a primary suite complete with a walk-in closet, an ensuite bathroom, and a private balcony. The full partially finished basement offers additional square footage, as well as storage space with a work area. Step outside to your fully fenced huge back yard perfect for the family gatherings and for pets. Easy access to nature trails, dog park and bike path.
Situated on 4.76 private acres, this turn-key property offers a peaceful retreat with wooded surroundings, designed to bring nature inside and to maximize energy efficiency. The home boasts a 5-star efficiency rating (2002) with additional attic insulation added over time, ensuring comfort year-round. Owned solar panels are mounted due south, and are equipped with individual microinverters to allow each panel to operate separately to maximize solar gain when some shading occurs. The covered front porch is the perfect place to relax and shields the house from too much solar gain in the summer, keeping the home cool. The large open living room and dining room invite you to settle right in, with newly refinished hardwood floors and a gas fireplace. The spacious kitchen features granite countertops and cherry cabinetry. There is radiant heating throughout the house. Outside, enjoy the custom fire pit surrounded by swinging benches, with a view of the waterfall—a perfect spot to watch fireflies dance on warm evenings. Flowers were planted to bloom throughout the growing season, while the woods provide privacy and breathtaking autumn foliage. With thoughtful details throughout and a layout designed for relaxation, this home is a true sanctuary. It’s a place where you can live in harmony with nature and truly never want to leave.
Beautiful well-maintained 3 bedroom, 2.5 bath ranch home with some Mt. Mansfield views on 20 private acres. Designed for comfort and convenience, this one-level home features a sunlit living room with a gas fireplace and a large eat-in kitchen with a breakfast bar, stainless steel appliances and abundant counter & cabinet space. The primary suite includes double closets and an ensuite bath with a dual vanity, whirlpool tub, and separate shower. Relax on the back screened porch or the large covered wrap around front porch surrounded by a serene, wood-lined lot. The walkout basement offers a pellet stove, workout/rec room, and a game room with a gas woodstove. Beautiful expansive yard with mature landscaping for gardening and playing. Additional features are plumbed for central vacuum, generator ready and an underground pet fence. Close to I89 and Williston village for shopping, brewery, great restaurants, library and schools. Minutes to recreational fun at Lake Iroquois, 5 Tree Hill, Mud Pond Park, town bike path and Catamount Family Center. A rare find—schedule your showing today!
Home ready for occupancy this Summer! Welcome to Edgewood Estates and our exclusive single family homes. Phenomenal location and amazing Southern exposure and views! Luxury craftsmanship provided by award winning builder. Conveniently located between Dorset St and Hinesburg Road, Edgewood offers the ultimate in convenience coupled with privacy and extensive access to city services and 1-89. Our Saybrook floorplan is offers a very well appointed 3 Bedroom home with included full home AC, quartz countertops and luxury upgrades throughout. Need additional living space? Finish the 9' ceiling height basement! Owned lot, not a carriage home...put up a fence, have a shed, plant extensive gardens, you name it, the flexibility is yours! Broker owned
Spacious 5-bedroom, 4-bath home in a highly desirable neighborhood with little turnover of homes. This stunning property features mature landscaping that offers privacy and charm. The home boasts numerous updates, including a modern kitchen and beautifully renovated bathrooms. Enjoy the abundant natural light that flows throughout, highlighting the bright and open living spaces. A cozy sunroom provides a perfect retreat. Conveniently located near schools, shopping, and amenities, this home is an ideal blend of comfort and practicality. A must-see for anyone seeking style, convenience, and space!
Nestled in the sought-after Butler Farms neighborhood of So. Burlington, this Cape-style home blends classic charm w/ modern updates & spacious living. Set on a private lot surrounded by mature trees & perennial gardens, this property offers comfort, versatility & plenty of room to grow. Step inside to an open kitchen w/ granite countertops, a center island & tile flooring. A breakfast nook is located just off the kitchen, while a convenient mudroom w/ radiant floor heating connects the home to the oversized 2-car garage. A nearby 1/2 bath adds functionality & the inviting living room centers around a wood-burning fireplace w/ French doors leading to a den. From there, step into the sun-filled 3-season porch that opens onto spacious decks, overlooking the above-ground pool. Upstairs, the primary suite offers a private bath & a walk-in closet & 2 additional beds that feature built-ins all served by a full bath. The partially finished walk-out basement extends your living space w/ a bonus room & family room. You'll also find a 1/2 bath, laundry room & a utility room equipped w/ built-in shelving & a workbench. Recent updates include a newer roof, newer windows & an upgraded heating system. For those needing even more space, the area above the garage was thoughtfully designed to be finished into additional living quarters. Don’t miss this rare opportunity to own a beautiful home in one of South Burlington’s most desirable neighborhoods—close to schools, parks, shopping & more!
Stately, historic brick home set back off the road and conveniently located just a few minutes from I-89 - great location! This 4+ acre property borders conserved land with an extensive network of trails for hiking, snowshoeing, x-country skiing, and more. Incredible recreation right out your back door. First floor primary suite with sitting room and updated bath (2023). Tastefully renovated kitchen with custom-fitted cherry cabinets and soapstone countertops. Fully-enclosed porch with glass windows for cooler weather and screens for summer breezes. Gorgeous, completely refurbished, timber-framed barn suitable for many purposes. Hard-wired generator. Central location, convenient to Taft Corners, Burlington, South Burlington, Hinesburg, and Richmond. Old trees, perennial gardens. This is a unique opportunity for those who value beautiful historic homes!
Stunning Authentic Log Home with Breathtaking Views – Williston, VT. Experience the charm and warmth of this authentic log home, perfectly situated in a highly desirable Williston location. Nestled on 5.81 acres, this property offers gorgeous panoramic views over Lake Iroquois, with Camel’s Hump as your backdrop. Step inside to find vaulted ceilings that enhance the open, airy feel of the home. A cozy wood stove invites you to relax, while new flooring and updated baths add a fresh, modern touch. With four bedrooms and two baths, there’s ample space for family and guests. Enjoy the outdoors year-round with two covered porches, perfect for taking in the serene surroundings. The property also features an oversized, detached four-car garage with a spacious second floor, ready to be finished to suit your needs—ideal for a workshop, studio, or extra living space. For those who love a homesteading lifestyle, the chicken coop with egg-laying chickens is a charming bonus! This one-of-a-kind log home offers privacy, beauty, and versatility—all within minutes of local amenities. Don’t miss this rare opportunity to own a piece of Vermont’s finest countryside!
Summer '25 completion date! Views, great location, private backyard and quality new construction all in one package are now available at the Townhomes of Edgewood! Enjoy a professionally designed home with first floor main bedroom/ bath, large open floor plan, and three additional bedrooms upstairs! The fourth bedroom upstairs can be used for a work from home office or kids play-room. Need more living space? Finish the large basement with bright lookout garden style windows and 9' ceilings! Roughed in bath included. Enjoy summer evenings from your covered front porch or large elevated deck off the rear. Includes AC, quartz top in the kitchen, fireplace, and quality finishes throughout. Completed and furnished model available for showings by appt. Photos of completed model. Broker owned. 8/15/25 completion date.
Summer '25 completion date! Views, great location, private backyard and quality new construction all in one package are now available at the Townhomes of Edgewood! Fences okay for backyards. Enjoy a professionally designed home with first floor main bedroom/ bath, large open floor plan, and three additional bedrooms upstairs! The fourth bedroom upstairs can be used for a work from home office or kids play-room. Need more living space? Finish the large basement with bright lookout garden style windows and 9' ceilings! Roughed in bath included. Enjoy summer evenings from your covered front porch or large elevated deck off the rear. Includes AC, quartz top in the kitchen, fireplace, and quality finishes throughout. Completed and furnished model available for showings by appt. Photos of completed model. Broker owned. 8/28/25 completion date.
Stunning, Sun-Filled Home in Prime South Burlington Location. Welcome to 161 Sadie Lane, a beautifully designed home offering the perfect blend of modern comfort and timeless style. This newer construction property boasts 3 bedrooms, 3.5 bathrooms, and an open-concept layout, making it ideal for both everyday living and entertaining. Step inside to find gleaming hardwood floors and 9-foot ceilings on the main level, enhancing the sense of space and elegance. The bright and airy living area is flooded with natural light, creating a warm and inviting atmosphere. The kitchen seamlessly flows into the dining and living spaces, perfect for hosting gatherings or enjoying cozy nights at home. Upstairs, the primary suite is a true retreat, featuring a luxurious tile shower in the en-suite bath. Two additional spacious bedrooms provide ample room for family or guests. The finished basement is a standout feature, offering large windows that bring in plenty of daylight—ideal for a bonus living area, home office, or gym. Located in a highly desirable South Burlington neighborhood, this home is just minutes from shopping, dining, parks, and schools. Don’t miss this opportunity to own a move-in ready home in one of Vermont’s most sought-after communities!
© 2025 Northern New England Real Estate Network, Inc. All rights reserved. This information is deemed reliable but not guaranteed. The data relating to real estate for sale on this web site comes in part from the IDX Program of NNEREN. Subject to errors, omissions, prior sale, change or withdrawal without notice.


