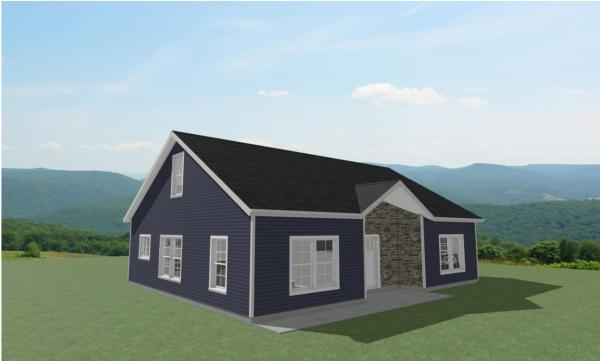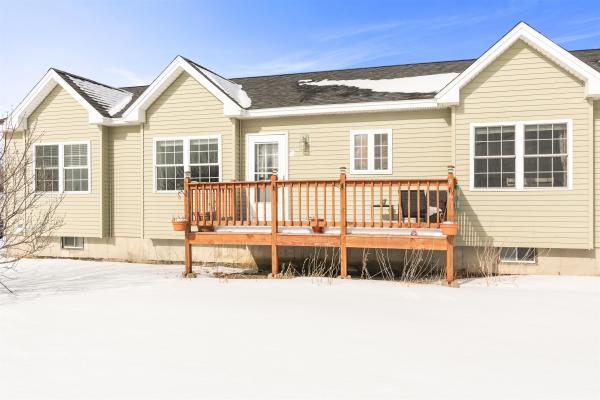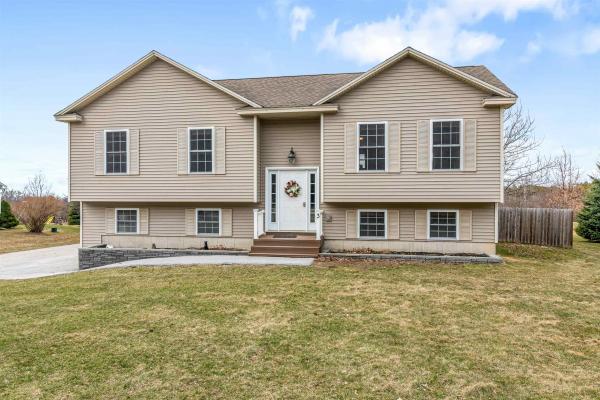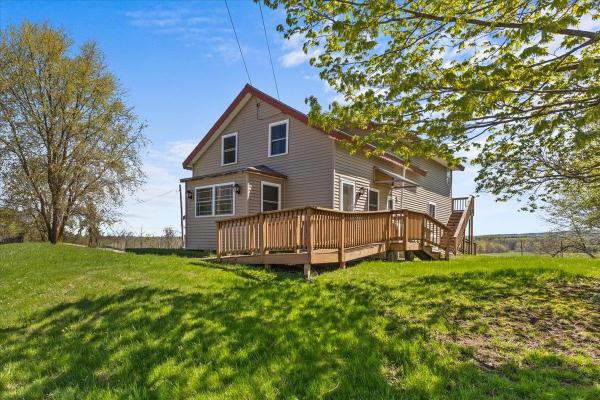Phase III at The Village at Franklin Park, a 55+ Planned Community is underway! Enjoy single level living with the option to finish your 2nd floor 640' bonus room. The first floor layout consists of an open concept dining and living room area, kitchen, bedroom, full bath, laundry room, and a primary bedroom ensuite with double vanity and walk-in closet. This is a highly sought after community that abuts the Rail Trail/Bike Path and is conveniently located close to I-89, downtown St. Albans, Collins Perley Sports Center, and Northwestern Medical Center. Begin YOUR JOURNEY to HOME at The Village at Franklin Park! Reservation agreements are being accepted for additional lots.
Seller willing to CONTRIBUTE TO BUYER CLOSING COSTS!!! Location, location, location! Pristinely maintained single-level-living 1 mile from the St.Albans I89 Exit 20. Taxes/electric/physical location is Swanton, but mailing address is St. Albans and sits CLOSE to the town line, making it feel like St. Albans! This 2010 ranch boasts 3 large bedrooms, 2 baths, and an expansive partially-finished basement. Stepping inside from the attached 2 car garage, you’ll be welcomed by a warm pellet stove, stairs to the partially-finished basement, and a spacious dining room. Move through into the well-equipped kitchen with stainless appliances, a large gas range, and a center island. Several large windows brighten this space with natural light. Next you'll find a bright & spacious living room, where you can access the front porch or the back porch with an attached pool. Off the living room sits the primary bedroom with a full bathroom, with a whirlpool tub for maximum relaxation. There's plenty of space for all your clothes in the deep walk-in closet. Down the hall is two large bedrooms that both overlook the backyard and share a full bathroom. In the basement, you'll find a large partially-finished space for entertaining and two rooms perfect for a home office, playroom, or home gym. Additional storage space & stairs that lead you into the garage round out this space. Don't miss your opportunity to own this beautiful home!
Well-Maintained 3-Bedroom Home on 1 Acre in Desirable Neighborhood. This move-in ready 2007 home offers three spacious bedrooms, two bathrooms, and an open floor plan filled with natural light. The walk-out basement includes a family room, providing flexible living space. A one-car garage adds convenience. Step outside to a private, fully fenced one-acre level yard—ideal for entertaining, gardening, or relaxing. Enjoy beautiful sunsets and scenic views from the back deck. Located on a quiet dead-end road in a highly desirable neighborhood, this home combines peaceful country living with easy access to I-89, Champlain Country Club, local restaurants, shopping, recreational trails and Hardack recreational area. Lake Champlain and the Canadian border are just a short drive away. Conveniently situated between Swanton Village and downtown St. Albans. Don’t miss this opportunity— Initial Showings Begin at the Open house scheduled for 4/12 from 10am- 12pm.
Welcome home! This 3-bedroom 2-bath farmhouse is the quintessential country home that will provide all the glorious sunrises that you are looking for. Your experience will begin with the essential Vermont mudroom. This area combines with the laundry room to bridge the space from the 2-car garage to the house. Entering the home, you will notice the wonderful flow of the first floor and how it can be used as an amazing entertainment space. The front living room offers an opportunity to get away from the main living space. The kitchen, dining and family room all meld into one large gathering area. If the party needs more room, check out the spacious back deck overlooking open farmland. Do not miss the kitchen pantry constructed using the original farmhouse staircase. Moving to the second floor you will find that the natural light floods the primary bedroom. This oversized primary features a ¾ bathroom with jetted tub, and a spacious walk-in closet with built-in shelving and added under eve storage. This level also features two other oversized bedrooms for the age of the home, and one is divided to make an extra living/play space. This home is full of custom built-in cabinetry and shelving. The character of the old Vermont farmhouse has been preserved and then improved with modern living. Just 5 minutes to the interstate and shopping makes this home is a must see.
Welcome to 81 Firefly Lane in St. Albans Town, Vermont! This beautifully designed one-level home, built in 2020, offers a perfect blend of modern comfort and convenience on a spacious 1.18-acre lot. Step inside to an open floor plan that seamlessly connects the living, dining, and kitchen areas, creating a bright and inviting atmosphere. The kitchen is a chef’s dream, featuring granite countertops, a large center island, a walk-in pantry, stainless steel appliances, and a double wall oven—perfect for preparing meals and entertaining guests. The spacious primary suite is a private retreat, complete with a walk-in closet and an en-suite bath for ultimate relaxation. A second full bathroom features a luxurious whirlpool tub, adding a spa-like touch to your everyday routine. Additional highlights include a one-car attached garage, a full basement with ample storage space, and a shed for extra outdoor storage. With its modern finishes and thoughtful design, this home offers the perfect blend of style and functionality—all in a peaceful setting just minutes from local amenities. Don't miss your chance to make this stunning property your own! The Seller has conducted inspections for buyer confidence. Showings start 3/26/25.
© 2025 Northern New England Real Estate Network, Inc. All rights reserved. This information is deemed reliable but not guaranteed. The data relating to real estate for sale on this web site comes in part from the IDX Program of NNEREN. Subject to errors, omissions, prior sale, change or withdrawal without notice.







