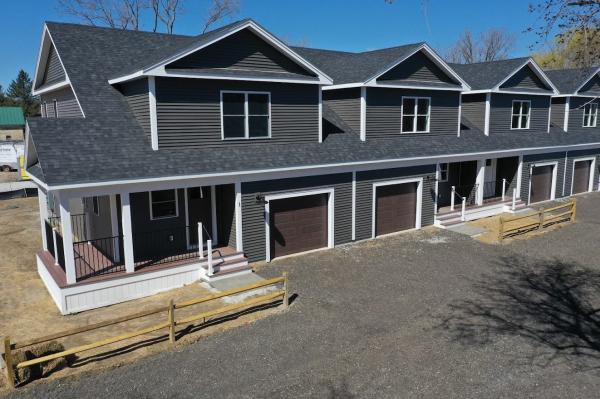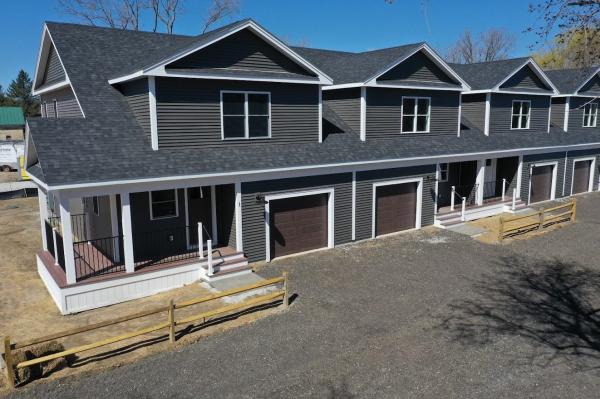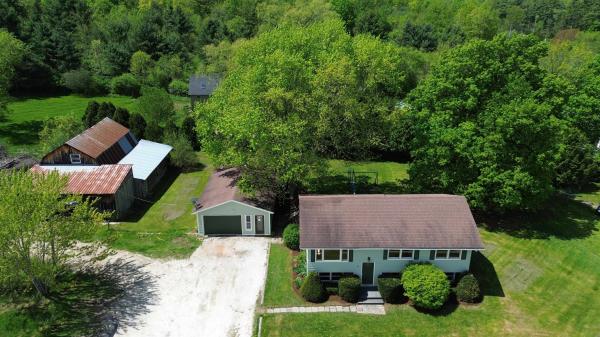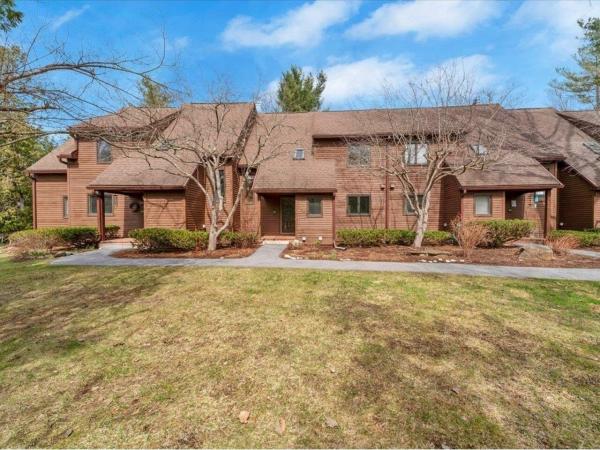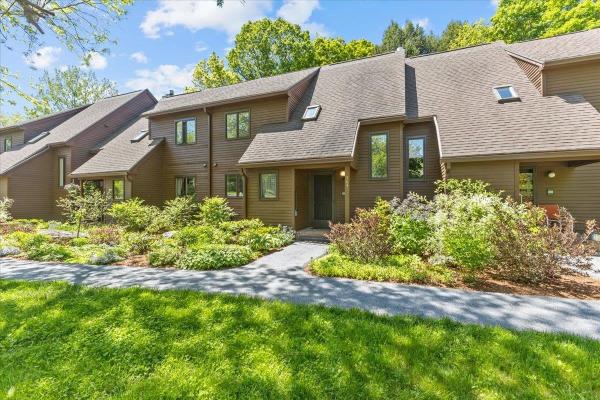IMMEDIATE OCCUPANCY! Nestled in a quiet, 4-unit complex that backs directly onto the scenic LaPlatte Nature Park, Village Walk offers a unique opportunity to experience convenience, and connection to the outdoors—all just minutes from the vibrant heart of Shelburne Village. Two finished levels of bright, open living space with an additional 930 sq ft in the lower level—complete with garden windows—ready to be finished to suit your needs (builder willing to finish at additional cost). The main level features wide-open flow, luxury vinyl flooring for easy upkeep, and a stylish electric fireplace that adds charm to the spacious great room, dining area, and chef-inspired kitchen with a quartz island, ample cabinetry, including center island and pantry space. Upstairs, the sunny primary suite includes a walk-in closet and an upgraded en-suite bath. Two additional bedrooms, a full bath, and convenient laundry hookups round out the second floor. Sip your morning coffee on the inviting front porch or host guests on the private back patio. Additional perks include an oversized 1-car garage with storage, energy-efficient systems, and a pet-friendly HOA with no rental cap—a rare find! Easy access to Shelburne Village shops, restaurants, farmer’s markets, Shelburne Farms, nature trails, and more. Whether you're commuting to Burlington or Middlebury, this is a location that fits every lifestyle. Don’t miss your chance to make Village Walk your new home.
Nestled in a quiet, 4-unit complex that backs directly onto the scenic LaPlatte Nature Park, Village Walk offers a unique opportunity to experience convenience, and connection to the outdoors—all just minutes from the vibrant heart of Shelburne Village. Two finished levels of bright, open living space with an additional 930 sq ft in the lower level—complete with garden windows—ready to be finished to suit your needs (builder willing to finish at additional cost). The main level features wide-open flow, luxury vinyl flooring for easy upkeep, and a stylish electric fireplace that adds charm to the spacious great room, dining area, and chef-inspired kitchen with a quartz island, ample cabinetry, including center island and pantry space. Upstairs, the sunny primary suite includes a walk-in closet and an upgraded en-suite bath. Two additional bedrooms, a full bath, and convenient laundry hookups round out the second floor. Sip your morning coffee on the inviting front porch or host guests on the private back patio. Additional perks include an oversized 1-car garage with storage, energy-efficient systems, and a pet-friendly HOA with no rental cap—a rare find! Easy access to Shelburne Village shops, restaurants, farmer’s markets, Shelburne Farms, nature trails, and more. Whether you're commuting to Burlington or Middlebury, this is a location that fits every lifestyle. Don’t miss your chance to make Village Walk your new home. IMMEDIATE OCCUPANCY!
This versatile single-family home with an accessory dwelling unit (ADU) offers endless possibilities. Set in a serene country setting adjacent to the Meach Cove land and trail system, this bright and inviting raised ranch blends charm, functionality, and income potential. The upper level features a sun-filled living room and a bright eat-in kitchen with a breakfast bar. Solid oak flooring flows throughout the living room, dining area, and hallway. Step out onto the spacious deck to enjoy your morning coffee or relax with a book while taking in picturesque backyard views. The lower-level in-law apartment has a separate entrance and offers the potential for rental income. It can also be easily reconnected to the main home to create a larger living space—ideal for multi-generational living. The flexible layout provides both privacy and versatility. A large barn offers ample room for storing equipment, recreational gear, or even housing animals. The two-car garage, with an additional workshop and storage area, is perfect for hobbyists or those needing extra space. Just minutes from the heart of Shelburne Village, the Shelburne Museum and Farm, shops, restaurants, Shelburne Beach, and top-rated schools, this property combines peaceful country living with convenient access to everything Shelburne has to offer.
Nestled in the desirable Gardenside Condominiums, this 2-bedroom, 2.5-bathroom home offers a peaceful retreat just minutes from Shelburne Village and Shelburne Farms. The community features 60 acres of wooded common land with paths, plus an in-ground pool and tennis courts for warm-weather enjoyment. Webster Road’s pedestrian path and Kwiniaska Golf Club - an 18-hole semi-private course - are also nearby. Inside, the main level offers an open layout with a kitchen overlooking the wooded backyard. The living room features a cozy gas fireplace, creating a welcoming space to relax or entertain. Upstairs, the spacious primary suite includes a dressing area with two reach-in closets and a sink, plus access to a full bath with a skylight. A second bedroom completes the upper level. The finished basement offers additional living space with a family room, second gas fireplace, playroom, and dedicated craft or workshop area. A detached 1-car garage is also included. Surrounded by nature and just 15 minutes from Burlington, colleges, UVM Medical Center, and major employers, this home blends comfort, convenience, and location. A wonderful opportunity in one of Shelburne’s most sought-after communities - schedule your showing today!
Beautiful 2 Bed, 2.5 Bath Townhouse in Gardenside, Shelburne. Nestled in the highly desirable Gardenside community, this 2-bedroom, 2.5-bath townhouse offers a perfect blend of comfort, style, and convenience. Enjoy an open floor plan with a spacious living room featuring a cozy fireplace and access to an extended outdoor deck overlooking a serene, wooded area—ideal for relaxing or entertaining. The oversized master suite includes a fireplace, a full bath, and ensuite dressing area. A finished basement adds a third fireplace and a versatile family room opening to an outdoor patio and also includes a large storage closet and storage room. Modern mini splits provide efficient heating and cooling throughout the home. This unit offers one of the most private settings in Gardenside with long views of lawns front and rear, affording unusual privacy from both your deck and patio. Gardenside residents enjoy exceptional amenities: a pool, tennis and pickleball courts, and over 60 acres of meticulously maintained common land with scenic walking trails. The beautifully landscaped grounds create a peaceful, park-like setting. A one-car detached garage offers additional storage and convenience. Whether you're looking for year-round living or a low-maintenance retreat, this home is a rare find in one of Shelburne’s most sought-after neighborhoods. Don’t miss the opportunity to own this exceptional property—schedule your showing today! *** Open House Sunday, August 3rd from 12-3pm ***
© 2025 Northern New England Real Estate Network, Inc. All rights reserved. This information is deemed reliable but not guaranteed. The data relating to real estate for sale on this web site comes in part from the IDX Program of NNEREN. Subject to errors, omissions, prior sale, change or withdrawal without notice.


