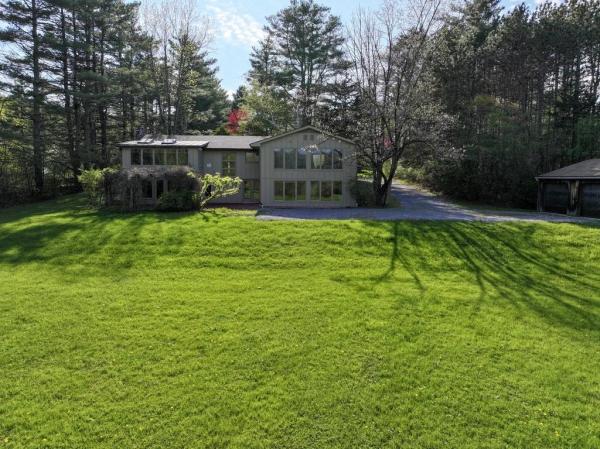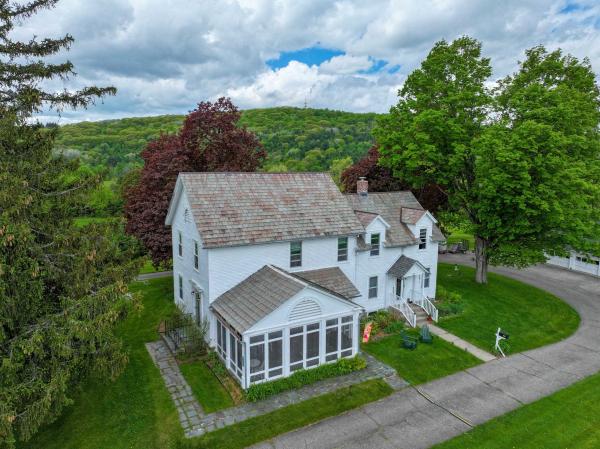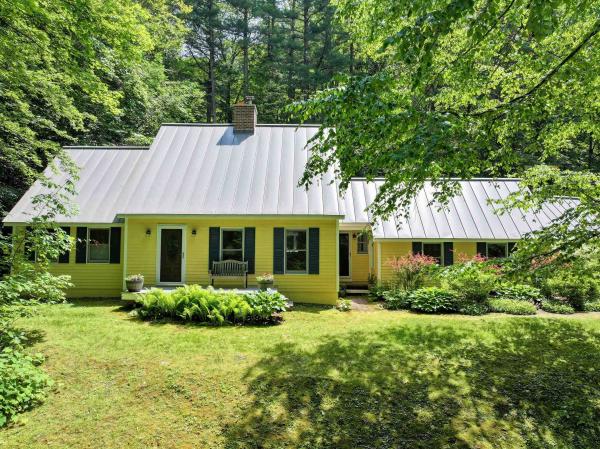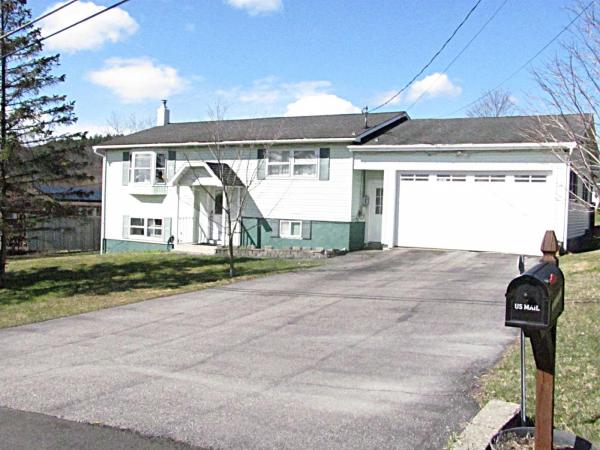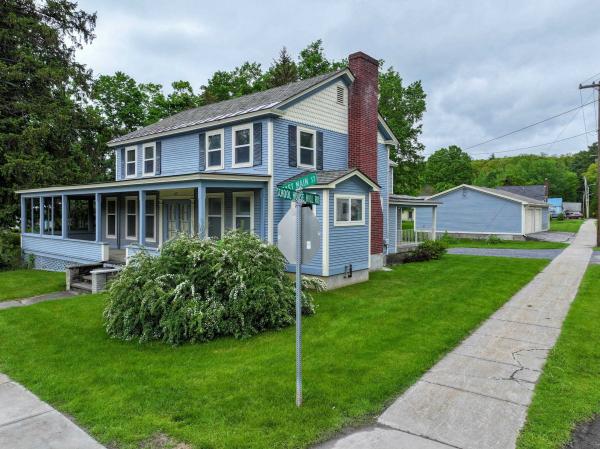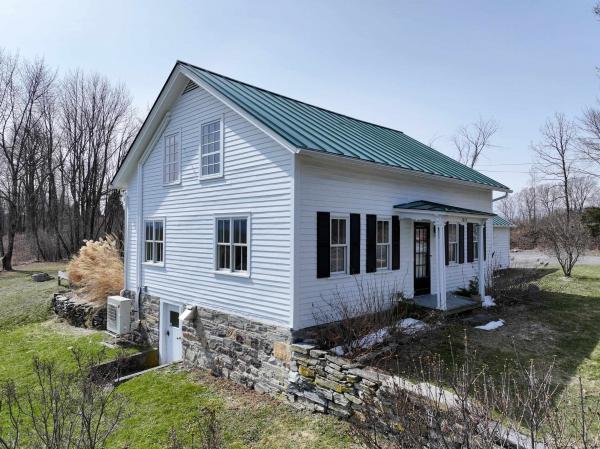What a spot! Located close to town, this home is in a private setting with over two acres of open meadow, looking east to the mountains beyond. Walls of glass face the view on both levels! The open concept living/dining/kitchen has hardwood floors and a wood stove to keep things cozy in the colder months. The kitchen has a walk in pantry and a peninsula for casual meals. This space faces east to enjoy views of your beautiful land and the mountains beyond. Down the hall you will find the primary suite, which enjoys the same views and natural light, and a 3/4 en suite bath. Three additional bedrooms and a full bath complete that floor. The lower level is awesome! A large living space is centered around a stone hearth with wood stove. French doors lead from the space outside to a brick patio with pergola- the perfect spot for summer evenings. An office and laundry is down the hall, along with a large room with 3/4 en suite bath that could be a bedroom, home office, or additional living space. All of this has lots of windows and has its own exterior entrance. A separate two car garage and shed house your vehicles and equipment. Just minutes from town, with space to run around or plant gardens and take in the view. What more could you need?
THIS HOME WILL BE FRESHLY PAINTED ON THE EXTERIOR PRIOR TO CLOSING! This historical home is located on three lovely acres of land, just over a mile from downtown Middlebury! A circular drive greets you as you drive to the home, and the three bay detached garage offers room for vehicles and equipment! Enter in and find a renovated kitchen, with quartz countertops and stainless steel appliances. A casual dining area off the kitchen leads to a back deck- a perfect spot for the grill! A walk in pantry comes in handy as well. There is a formal dining room, living room, and great study with built in bookcases and French doors for privacy. Hardwood floors follow you throughout the home, as well as abundant natural light. There is a large porch on both sides of the home. One is glassed in- making it a wonderful sun room. The other porch is screened in- so there is good spot no matter the time of day or the weather! Upstairs you will find a primary suite with updated 3/4 bath, featuring a custom tile shower. There are 3 additional bedrooms and a second renovated bath as well! There is space for everyone in this home, and space outside for gardens and play. There is additional land available if a buyer is interested. Come take a look and see for yourself!
Delightful and cheery, this cape style home in "The Woodlands" has an ideal layout with wonderful flow. With all the spaces you need on the main living level including a home office, mudroom entryway, family room, living room, dining room, renovated kitchen, laundry and the primary bedroom suite (with a private full bath and a walk in closet) PLUS the screened porch allowing you to enjoy the outdoors comfortably! Bonus space in the basement has been converted to a sweet home gym (equipment could be included with the right offer!) and there's still plenty of storage space in the unfinished section of the basement. The second floor hosts 3 bedrooms, storage closets, linen closet and another bathroom for the rest of the family or visiting friends. An attached garage gives you direct access to the house and a large yard is great for watching the birds, kicking around a ball or just enjoying the yard and privacy. The house is elevated from the road which allows for peaceful enjoyment! SHOWINGS START on Saturday, June 28th at 10am.
Welcome to this beautifully maintained home, with open concept living, flooded with natural light! This home is designed for comfort flexibilty and modern living. A recently remodeled kitchen features newer appliances,granite countertops, and ample cabinetry. The laundry room is conveniently located right off the kitchen.The first level has 2 bedrooms and a full bath. The finished lower level offers a fully equipped second kitchen , cozy livingroom, private full bath,bedroom and a bonus room-providing the perfect space for extended family, long term guest, or even an in-law suite. With its own private entrance visitors can come and go independentently. The exterior has vinyl siding for ease of maintenance. A large partially covered deck, great for outdoor entertaining. Located in a quite neighborhood where pride of ownership is evident.
Situated in the heart of East Middlebury, this farmhouse built in 1800 offers nearly 3,000 square feet of living space and features five bedrooms on a spacious 0.53-acre corner lot. The sizeable kitchen, with woodstove and attached breakfast nook, provides ample space for entertaining or simply whipping up meals. Adjacent to the kitchen, a newly remodeled utility room and bath with a tiled walk-in steam shower add both functionality and modern convenience. The first floor also includes a formal dining room, a substantial living area, and a family room with a wood burning fireplace, perfect for hosting those milestone events. The traditional large front door leads to an expansive wrap-around covered porch that overlooks East Main Street and the vibrant happenings of town. Upstairs, you will find five carpeted bedrooms, a full bath, and easy access to the walk-up attic. Should additional space be required for an office or exercise room, one or more of these bedrooms can easily be repurposed. Across the driveway, there is a detached two-car garage and a heated workshop, offering ample storage and counter space for both tools and toys. Next door is the Recreational Park, with playgrounds, basketball and tennis courts. Also, a stones throw away is the well known Sarah Partridge Public Library and the renowned Waybury Inn. This property has been lovingly maintained by its current owners for over 45 years. As they embark on new adventures, this home is ready for its next chapter.
Originally built in the late 1700's this house was totally renovated between 2016-2018 so it retains charm and character while offering newer systems (plumbing/electrical/water heater/boiler), appliances, fixtures, heat pumps, etc. The standing seam metal roof keeps it all safe under cover that will last for years to come. The expansive deck with a covered gazebo area and an awning on the south side of the house is a perfect place to hang out, grill dinner and entertain while you overlook the sandy fire pit! The power lines are underground to the house and a large shed for you to store your garden tools/mower along with outside hose spigots make the outdoors and gardening so much more enjoyable. While you're enjoying your time outside you will bask in the amazing view over farm fields to the Middlebury College skyline of buildings and to the glorious Green Mountains beyond! Inside the house you have a convenient mudroom with laundry adjacent, a formal dining area close to the kitchen, a 1/2 bath, a dedicated office, living room and 1st floor primary suite. Upstairs, another bedroom with a private bath, two more rooms that can easily be bedrooms or another office and another full bath. And, if you need storage, the basement is a great place for that with access from inside and an outside/walkout door. Just a few minutes drive to Middlebury and less than an hour to Burlington!
© 2025 Northern New England Real Estate Network, Inc. All rights reserved. This information is deemed reliable but not guaranteed. The data relating to real estate for sale on this web site comes in part from the IDX Program of NNEREN. Subject to errors, omissions, prior sale, change or withdrawal without notice.


