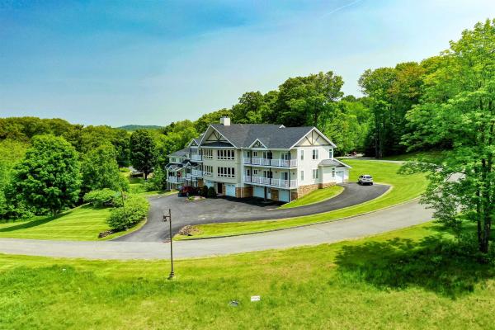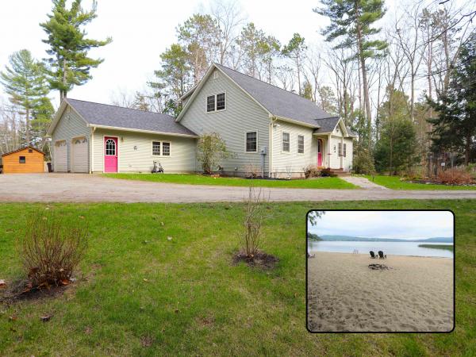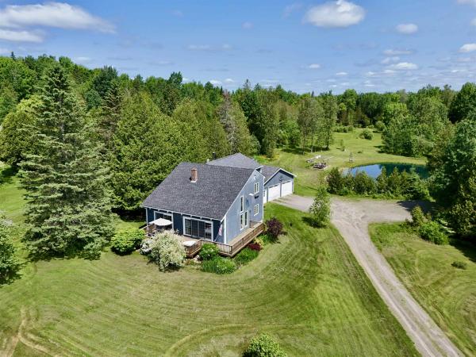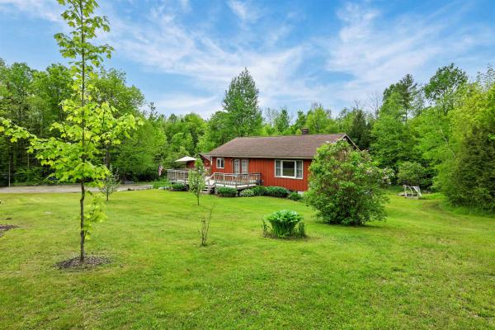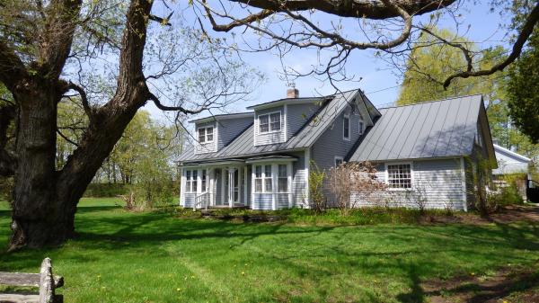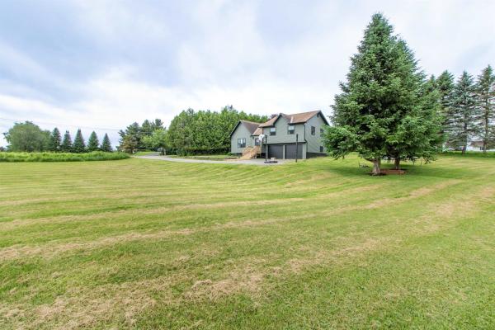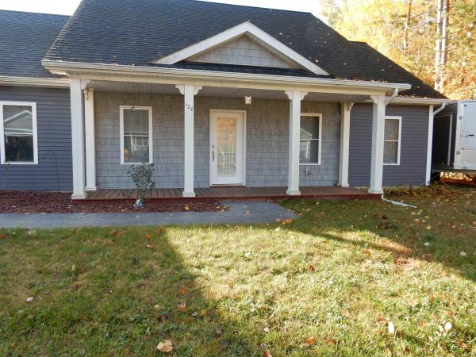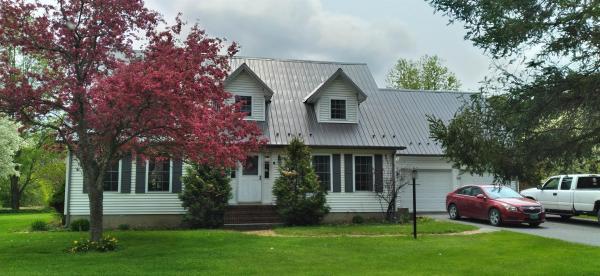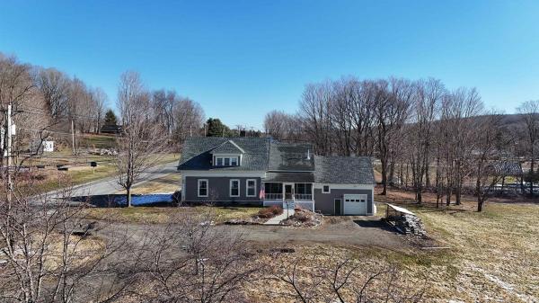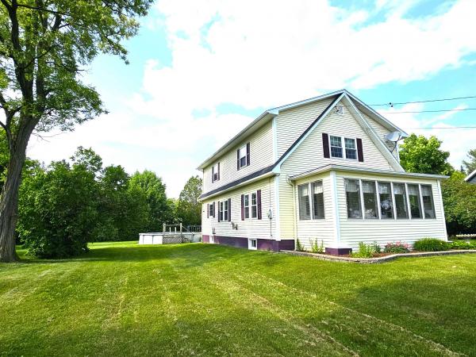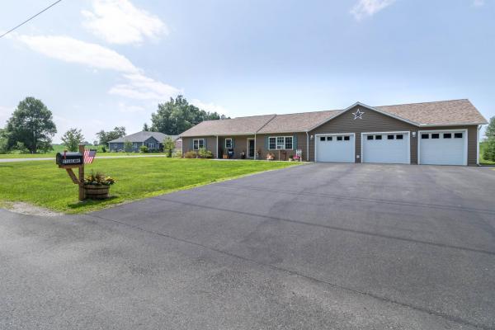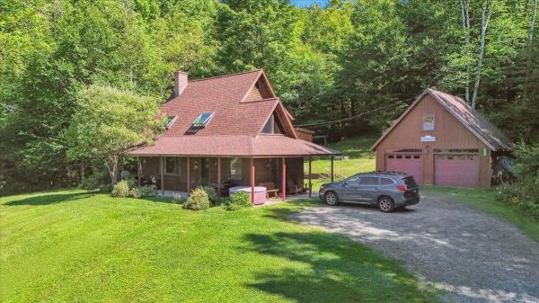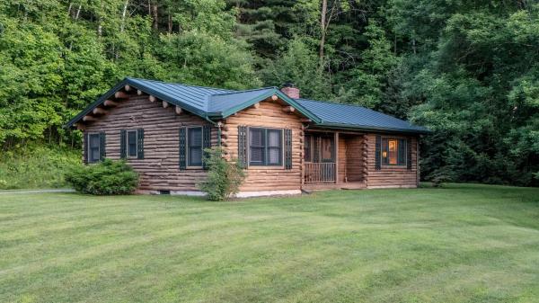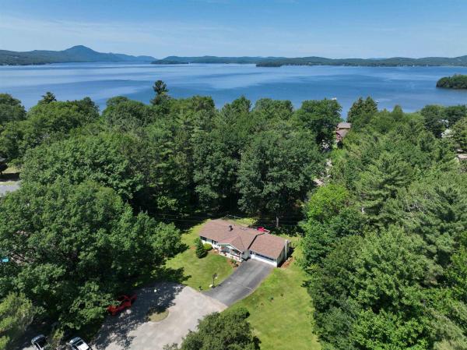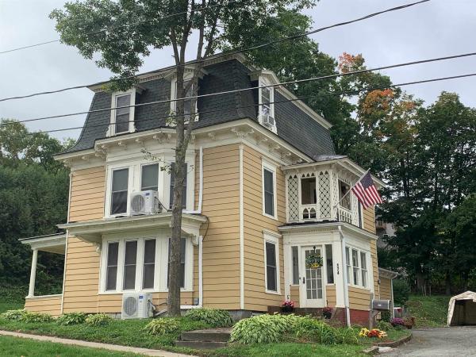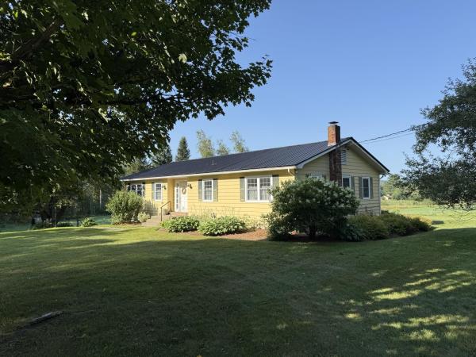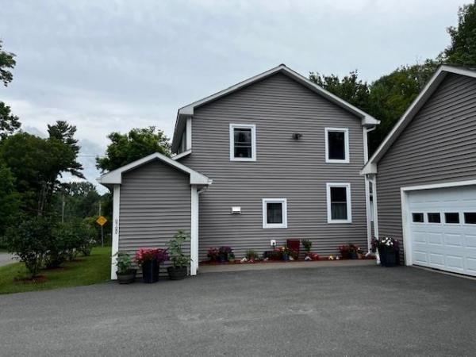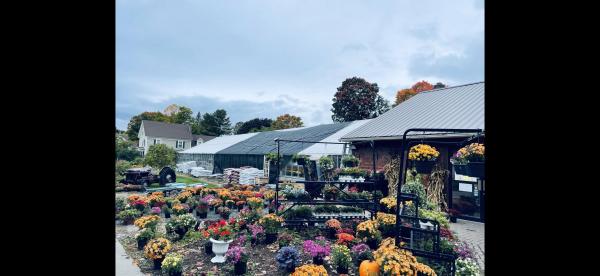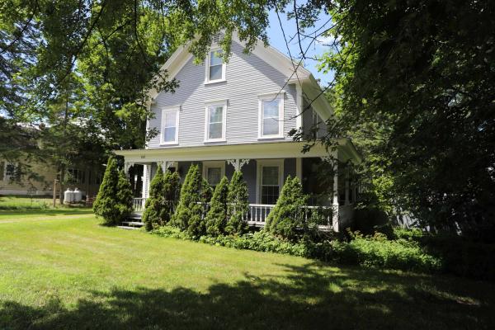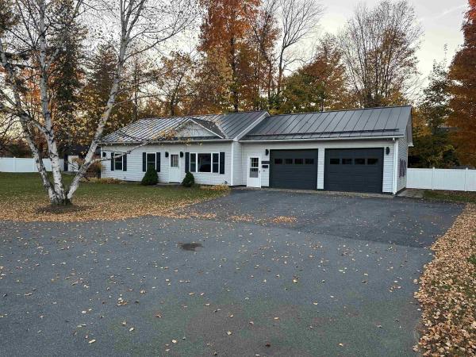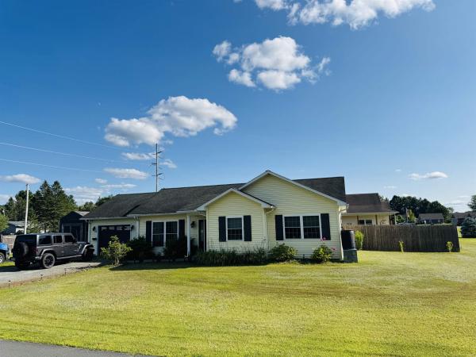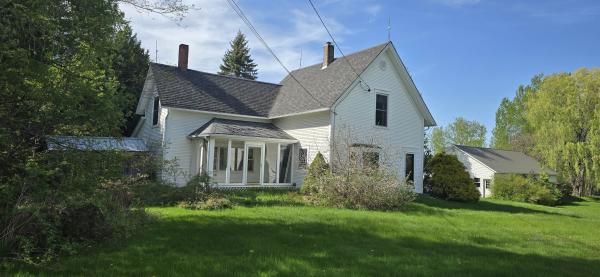Stunning Condo with Breathtaking Sunset Views located on the top floor with elevator access. Experience luxurious living with panoramic sunset views of Lake Memphremagog and Jay Peak. This spacious one-level condo offers an ideal combination of comfort and elegance. Open concept living with expansive living areas with an abundance of natural light. Both the living room and primary bedroom open up to covered porches, perfect for enjoying tranquil lake views. The gourmet kitchen offers a chef's dream featuring granite and ample counter space and sleek finishes. Bathrooms are finished with stunning granite for a high-end feel. Retreat to your oversized bedroom with a private bath, featuring a separate tub and shower for ultimate relaxation. There are 2 oversized 1 car garages each with additional storage space for all your needs. Enjoy outdoor living with both a front and back covered porch, ideal for both lake and mountain views.
Nestled on a generous 0.52-acre lot in one of the area’s most desirable beach communities, this beautifully maintained 3-bedroom, 2-bathroom home offers access to approx. 1,200 ft of shared sandy shoreline on Lake Memphremagog. With 2,265sq.ft. of finished living space above grade, the main level features a modern kitchen, open living/dining area, primary bedroom, office, full bath, mudroom & laundry. Upstairs includes 2 large bedrooms, walk-in closets, sitting area & full bath. The lower level adds approx. 700sq.ft. of partially finished space—ideal for a family room, office or gym—plus a 560sq.ft. workshop/storage area. Entertain easily with a back deck & screened porch overlooking the landscaped yard. Additional features: 2-car attached garage, 12’x20’ shed (negotiable), outdoor shower, a stone fire pit and walkway. This energy-efficient home is equipped with a Buderus oil boiler, propane & wood stoves for secondary heating, public water/sewer and high-speed Xfinity internet. Located on a quiet dead-end road, yet just minutes from downtown Newport, the hospital, bike path, Bluffside Farm trail system and other local attractions. Enjoy one of the area’s nicest private beaches—just a short walk away—with shallow waters ideal for swimming and boating and a screened gazebo perfect for gatherings. The beach is shared among a small, well-managed association with annual dues of just $240. A rare find in a tranquil and convenient location.
Charming Log Home with Guest House on 7+ Acres in Derby, VT. Welcome to 370 Bates Hill Road, a beautiful log home nestled on 7.23 private acres in the heart of Vermont’s Northeast Kingdom. This warm and inviting 2-bedroom, 2-bath home offers a flexible layout with a cozy loft, a full mostly finished basement, and both a deck and screened-in porch—perfect for enjoying the peaceful setting. The kitchen features an island with an electric range, plus a classic wood cook stove for added charm and functionality. A detached studio-style guest house with a ¾ bath and kitchenette is ideal for visitors, rental income, or a private workspace. The oversized 2-car garage includes dual lean-tos and a large heated workshop above—perfect for hobbies or home-based business. Wander through the mature maple trees and private trails, or hop on the nearby VAST snowmobile trail. Enjoy breathtaking views of Bald Mountain and the adjacent open field. Located just minutes from lakes, hiking, skiing, and all the outdoor recreation the Northeast Kingdom has to offer, this property is a rare and versatile retreat.
Tucked away on a spacious 10.23 lot is this stunning 3-bedroom, 3-bathroom home which offers the perfect blend of privacy, space, and natural beauty. This unique property boasts three picturesque ponds, three versatile outbuildings, and endless potential for outdoor living, recreation, and just plain fun! Step inside to discover a large family room w/ pine ceilings and cozy wood-stove, well appointed kitchen w/ stainless appliances, dining area, beautiful living area highlighted by soaring cathedral ceilings and an abundance of natural light and propane stove. In addition, there is small office/study and a full bathroom. Making our way to the second story you will find an additional full bath and 3 bedrooms one of which being the primary suite complete with walk-in closet and custom bath with soaking tub and tile shower. Need even more space? The partially finished lower level offers tons of room for entertaining or additional living space. Additional features of the home include tons of hardwood floors throughout, updated Weil-McLain furnace, over-sized 2-car attached garage and a convenient location just minutes to town amenities. Whether you're looking for a private residence, a weekend getaway, or a property to support your agricultural or recreational ambitions, this rare gem offers boundless possibilities.
Tucked away in a picturesque wooded setting and directly across from town owned forest, this stunning 3 bedroom, 2 bath residence natural beauty and exceptional privacy-all within minutes of schools, shopping, interstate, and daily conveniences. Set on 6.3 acres with trails the home is designed to impress inside and out. A wraparound deck surrounds the house creating seamless indoor-outdoor flow. Outdoor entertainment area out back includes a 17ft above ground pool, lounging area, pond, and space for gatherings or peaceful evenings under the stars. The interior features a warm spacious layout with many recent updates to the home including plumbing, flooring, bathrooms, roof on the house and garage. A rare desirable amenity, the insulated and heated 3 stall garage provides generous space for vehicles, equipment, or a workshop perfect for year round use. A sanctuary to step away from the hustle of life.
Meadowbrook Farm- Step into a storybook setting with this charming Circa 1800s home, nestled on over 10 acres in Derby. Tucked away in nature, the property features a whimsical secret garden with an arched entry, rolling open fields, and a private peninsula that extends into Derby Pond—offering a truly serene waterfront experience. The home itself exudes timeless elegance, with a classic split rail fence along the front and a durable standing seam metal roof. Original features such as wide pine floors, built-in corner cabinets, and solid wood doors lend warmth and character throughout. The original metal ceiling and hand-hewn beams speak to the home's historic craftsmanship. Formal dining/parlor area with a Vermont Castings gas stove sets the scene for cozy gatherings, while a light-filled sunroom behind the kitchen provides the perfect space to enjoy backyard views and birdsong. Upstairs, you'll find three bedrooms with charming built-in drawers, two full baths, and a delightful clawfoot tub—ideal for relaxing after time spent in the flower gardens. Outside, the detached three-car garage offers storage above. Launch your kayak from the brook that winds gently through the property and flows directly into Derby Pond. A truly rare find, this private and magical property offers the tranquility of a country estate with the convenience of being just minutes from town. Additional 5+/- acres across the road for an additional $60,000.
Welcome to 287 Lakeview Drive in Derby! Set on a spacious open lot, this updated split-level home offers 3 bedrooms and a full bath on the main level, with a flowing layout that balances function and comfort. The dining room overlooks the sunlit living room, which sits just a half-level down and features a sleek in-wall electric fireplace—perfect for cozy evenings. Recent updates include new siding, windows, gutters, flooring, entry porch, and a brand-new back deck ideal for entertaining or relaxing outdoors. The lower level expands your living space with a bonus room with daylight windows and a ¾ bath—great for guests or a private retreat—as well as a large room that could serve as a home office, gym, or game room. The attached 2-car garage under the home adds convenience, and there’s plenty of outdoor space for gardening, play, or pets. Located close to schools, local shops, and the beautiful Lake Memphremagog, this property also offers quick access to the Memphremagog Trails—perfect for year-round recreation including biking, walking, and skiing. This move-in-ready home blends modern updates with a prime location and room to grow.
Located at Pine Bluff Estates on Lake Memphremagog is this delightful 3 bedroom 2 bath home built with energy efficiency in mind and situated in a quiet neighborhood with a private backyard and an additional building lot next to it. There is a brand new propane heating system and two mini splits for additional warmth in winter and cooling in summer. The kitchen features stainless appliances, an eating bar, granite countertops and it opens to the dining and living room areas all with cathedral ceiling. The primary bedroom has a large walk in closet, tiled glass shower and double sink vanity with granite. There are hardwood and tiled floors throughout the home. The home is handicapped accessible with no steps and 3 foot doors on its main floor. This home has a lovely front porch and a private patio in its backyard. Located on a dead end street close to the hospital, bike path and schools. The 129 acre Bluffside Farm is a short walk away with its recreational walking trails and cross country ski trails. The private beach at Pine Bluffs has 1200 feet of sandy beach for swimming and boating with a gazebo for gatherings. The home owners of Pine Bluffs all belong to the beach association. Jay Peak Ski Area with its water park, ice arena and golf course is a 35-40 minutes drive away. You are in snowmobile country here with direct access to the trail.
Is a Sought After Derby Location on your Radar? This oversized Cape has much to offer. The well laid out first floor offers an office, Formal living room, formal dining room, Open concept Kitchen/ family room with beautiful Brick fireplace opening to a private deck for your seasonal outdoor living. Also the convenience of first floor laundry area and separate 1/2 bath completes this level. The second floor has three oversized bedrooms and 2 more bathrooms. There is also a small bonus area with a bright sunny window for desk, homework or exercise equipment. The en suite bathroom is quite large and envious. All bathrooms and kitchen have granite counter tops and sink upgrades as well as new commodes. The beautiful basement is a blank slate, create more living space or a workshop or both. The access to the outside from the basement is a convenient feature to appreciate. The attached 2 car garage provides a direct entry to the home. Mature trees and enjoyable landscaping with tons of garden spots or outdoor games or both. Close to paths, trails, lakes and in between Jay and Burke for the winter sports. Make this your forever home.
Historic home with stunning lake views! Enjoy a pastoral setting in a convenient location, minutes from amenities, 30 minutes to Jay Peak Ski Resort, and less than two hours to Montreal. This exceptional home has been fully renovated with modern updates while maintaining the original character. The main floor offers a grand foyer with circular stairway, spacious, sun-drenched rooms with high ceilings and hardwood floors. The first floor also has a bedroom, full bath and laundry making it ideal for multi-generational living. The kitchen will delight with granite counter tops, spacious island, modern appliances and classic cabinetry. The home is situated on three acres with a fenced yard, deck and screened in covered porch. Functional updates include new roof, updated electrical & plumbing, and energy-efficient systems. There is an assumable VA loan available to a qualified buyer. Come view this one-of-a-kind property.
Welcome to this meticulously maintained home on a spacious 0.47-acre lot within the Village of Derby Line, VT. This fully renovated & modernized home leaves nothing to do but move in and enjoy all the luxuries it has to offer. Offering 2,100+ sq.ft. of finished living area, it features 4 bedrooms & 2 baths, 2 enclosed porches, an oversized 2-story heated garage (24’x32’) and a Jacuzzi 24’ above-ground pool. The main level boasts beautiful hardwood floors, a modern kitchen with granite counters, a spacious living room, formal dining room, 2 bedrooms, and a full bath. The 2nd floor features a family room, large primary bedroom w/ a walk-in closet, an additional bedroom and a full bath. The lower level is partially finished with an exercise room and also offers plenty of unfinished storage & workshop space. This is an efficient home w/ vinyl windows & siding throughout, a Smith boiler w/ baseboard hot water heat, secondary heat via a coal stove and a new roof. It is serviced by public water & sewer and high-speed Xfinity cable & internet. All of this is set in a quiet location on a dead-end street with a spacious, tastefully landscaped lot featuring a variety of perennials. Enjoy the convenience of village living within walking distance to Baxter Park, the library, Derby Elementary School, the Canadian border crossing and more. Easy VAST snowmobile trail & VASA ATV access nearby. The sellers have enjoyed this property for 27+ years and have updated almost every inch of the home.
Looking for single-level living without sacrificing space, quality or comfort? This may be the perfect house for you. Built in 2021, this ranch-style home is as immaculate as the day construction was completed. You’ll have almost 2,000 square feet of living space, with easy-care laminate and tile flooring throughout and radiant heat. The open main living area features a lovely L-shaped eat-in kitchen with soft-close cabinetry, quartz countertops, stainless appliances, and a center island. Down the hall is the primary bedroom with en suite full bath, plus two additional bedrooms. A second full bath is off the kitchen. The attached heated three-bay garage has room for vehicles and toys, with additional storage overhead. A large screened gazebo offers a shady, bug-free place to relax at the end of the day. Set on a .36-acre level corner lot in a neighborhood of newer homes near the park and schools, as well as the VAST trail.
Tucked along sought-after Derby Pond Road, this charming home offers privacy, flexible living space, and deeded lake access. It's the perfect place to enjoy all four seasons in the Northeast Kingdom. Set on 3.1 acres with a sun-drenched sloping front yard and a quiet hardwood forest behind, the setting is as inviting as it is scenic. Inside, you'll flow from the mudroom to the living room anchored by a handsome fieldstone fireplace adding warmth and rustic character. The kitchen and dining space with adjacent glass doors bring in natural light and views of the surrounding greenery. The first floor primary features tucked at the back of the home features two convenient closets. With just one wall upstairs, the oversized second bedroom can be converted to two bedrooms as designed as the two doors, two windows, and two closets suggest. There is a large attic space primed to be converted into a second bathroom as well. The partially finished basement offers additional living space, ideal for a home office, recreation room, or guest area. With a detached two car garage, plenty of space to garden or play, and lake access just down the road, this home offers both practical features and recreational appeal. In the winter months, access the VAST snowmobile trails across the street and journey through our snowy scenic state. Whether you're looking for a year-round residence or a weekend escape, here is your opportunity to make your move into one of Derby’s most desirable locations.
Nestled in a private, peaceful setting, this inviting 3 bedroom, 1.5 bath home offers the perfect blend of rustic charm and modern comfort. Enjoy seasonal views of the lake, soaring cathedral ceilings and a warm, welcoming interior that includes a finished basement ideal for relaxing or entertaining. The home features a durable standing seam metal roof, a spacious 2 car garage with an attached workshop and sits on 2.6 acres in a wonderful neighborhood. Outdoor enthusiasts will love the proximity to skiing, hiking and biking trails, multiple lakes and all the natural beauty the area has to offer. Lush lawns and mature hardwood trees make this an idyllic setting. Whether you're looking for a year-round residence or a serene getaway, this property delivers privacy, charm and convenience in one package. Delayed showings 7/29/2025
Located at the very end of Stagecoach Drive in Newport Vermont is where you will find this amazingly updated ranch home with a 2 car attached garage. The large lot offers an open front lawn, a mix of open & shade in the rear with a dog fence, lovely forest & mature blueberry bushes. The inside has fresh paint, all new flooring & renovated kitchens & baths. The kitchen is open to the dining room which has skylights which fill the rooms with light. The living room is large & offers an oversized south facing window. The main floor has 3 bedrooms & a full bath. The bedrooms are nicely sized. Head downstairs & you will find a huge family / rec room as well as an office / den which the prior owners used as a 4th bedroom & your furry friends will love the catio. There is also a storage area & direct access from the garage to the house. A gracious rear deck offers a great space to enjoy the backyard & a power awning provides shade. While this lot is in a neighborhood you will see a surprising amount of wildlife. With this great location you are minutes to downtown Newport, the interstate, the hospital, restaurants, Walmart, Price Chopper & Green Mountain Natural. For those with recreational interests the conserved Bluffside Farm is located right across Bluff Road which gives you access to wonderful walking, running, biking, snow shoeing & Nordic skiing paths & also connects to the recreational path & Memphremagog Trails Nordic Skiing & Mountain Biking Trails. Showings start 7/7
Renovated with respect! 3905 SQ Ft of amazing old world Comfort with today's updates.124 years worth of great bones and History when space and Elegance ruled. Can you imagine the different uses you might have and opportunities with a home like this. Three floors of living space, 2 kitchens, 3 bathrooms , 5 bedrooms and many alternative rooms. Formal dining room, formal living room and library with fireplace. Let your home generate income and wealth for you while still maintaining your privacy. Beautiful lot, multiple gardens, herb, vegetable and flower. Walking distance to downtown, docks and all amenities you might need or want. Short drive to skiing and all trails. Suitable for a quality Air B & B. Roll the dice, make it your next great adventure.
Picture-perfect scenic location on a paved road with westerly views over a meadow overlooking Derby Pond and Jay Peak. Nice sunny large rooms with 2 recently re-modeled bathrooms and kitchen. Very spacious living room facing the view with a gas fireplace. 1st floor laundry with a large window and shelves. Loads of counter space in the eat-in kitchen opening into the dining room and living room. Family room on basement level with a hearth and wood stove hook-up. 1.22 acre lot that is all level. Gracious front entry. Road frontage is estimated.
This property will check nearly all of your boxes. 3 bedrooms (one on the main level), 2 full baths, detached 2 car garage, 6.13 acres, yard & garden space and so much more! Constructed in 2017 and it still shows like it's new. The main entry brings you into the open dining/living space, kitchen and finally the primary bedroom and bath. Upstairs are 2 more bedrooms, full bath and laundry. The mechanicals are conveniently located in the mechanical room and consist of a propane boiler (radiant heat), 100 amp electrical service, backed by a 14kW Generac standby generator and a water softener. A mini split for a secondary heat source and air conditioning. Paved driveway to the garage and a wrap around back deck overlooking the John's River. Minutes to area schools, restaurants, North Country Hospital, and the bike path.
Multiple opportunities for your in-home business. Formerly a florist shop and greenhouses located near a main city intersection. Retail store area located off Elm St. where there is plenty of on street parking available. Private drive and entrance for the residence off Sias Ave. Combined living and commercial area of 5178 sq ft. make this 4 bedroom, 2 bath home that rare perfect in-home business. New roof, July 2024. Main building needs a fresh coat of paint. Greenhouse between the main retail area and connecting building has collapsed due to snow load. Sellers will remove debris in early spring.
This lovely, well maintained home located right in the heart of Derby, offers walking distance to the Village Market, the Junior High School, town offices and if you step into the back yard, you can access the Town walking paths, tennis courts and more. This 1850's home has so much character, a huge eat-in kitchen with loads of cabinets and storage, adorable breakfast nook, formal dining room, large downstairs full bath with laundry, comfortable living room and there are 2 bedrooms and a 3/4 bath on the second floor. The third floor has 2 more rooms, bedrooms or office and exercise room as the current owners use those rooms. There is a bonus storage room up over the kitchen with an outside deck, power and lots of space to create a studio or just use for storage. Outside there is a .83 acre yard, part of the back is fenced in, has raised beds and the owners purchased an extra lot behind that that borders the town property, where they have put in more gardens. There is an up to date oil hot water baseboard heating system as well as a newer electric hot water heater and tank. The roof was replaced 2 years ago and the house was repainted in the last two years as well. Don't wait to see this very attractive home! Pre-qualified Buyers only please.
This beautiful single-family home perfectly blends comfort and style. Step inside to find an open living area with impressive cathedral ceilings, offering a bright and welcoming space perfect for both entertaining and relaxing. The home features two spacious bedrooms and two full bathrooms, including a peaceful primary suite with a private bath for your convenience. Spend quiet mornings on the screened-in porch or host friends on the patio deck, in the comfort of a fenced backyard that provides security and privacy. Additional benefits include an attached garage and a storage shed for your extra belongings. Located just 0.5 miles from both North Country Hospital and Newport City Elementary, and moments from Gardner Memorial Park, this home offers both convenience and tranquility. Take the next step toward effortless living—schedule your private showing today and experience all that this exceptional property has to offer!
This modern 3 bedroom, 2 bath ranch is new owner ready. Situated on an oversized, nearly 1/2 acre corner lot, this home is in move in condition. It's Radiant, propane heated which also heats the domestic hot water and helps keeps this home efficient and cheap to heat. The one car garage is spacious. This property is conveniently located to all amenities. The lawn is level so easy to maintain. The backyard is fenced for pets and kids and helps with privacy. There is also a nice stone patio/deck area. Raised garden beds and a fire pit is a bonus. Don't wait because you might miss out of the beautiful home!
Step into the charm of yesteryear with this stunning 1900s farmhouse, seamlessly blending historic character with modern updates. Situated on a sprawling lot that borders the golf course, this property offers room to relax, entertain, and enjoy nature at its finest. Inside, the updated kitchen brings contemporary style to classic farmhouse warmth, while the bright 3-season porch invites you to savor the views in comfort. The first-floor bedroom and full bathroom provide convenient living options, and upstairs you’ll find generously sized bedrooms, a second full bathroom, and a laundry area, with the option for the sellers to leave the acorn chair lift for added accessibility. The outdoor space is just as inviting, with vibrant perennial gardens that bloom beautifully year after year and a large barn with space to be used as a garage offering ample storage or workspace. Located close to I-91, VAST trails, walking paths, schools, shopping, parks, Lake Memphremagog, the Canadian border, and a hospital, this home offers not just a place to live but a way of life. Don’t miss this rare gem in Derby, VT!
© 2025 Northern New England Real Estate Network, Inc. All rights reserved. This information is deemed reliable but not guaranteed. The data relating to real estate for sale on this web site comes in part from the IDX Program of NNEREN. Subject to errors, omissions, prior sale, change or withdrawal without notice.


