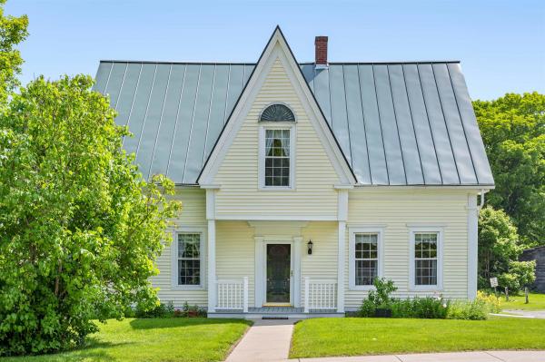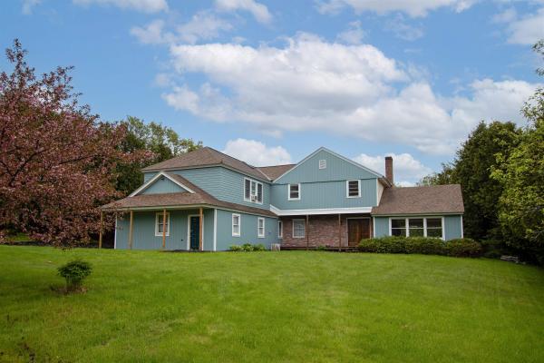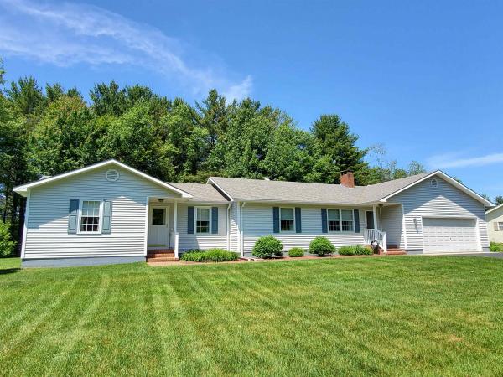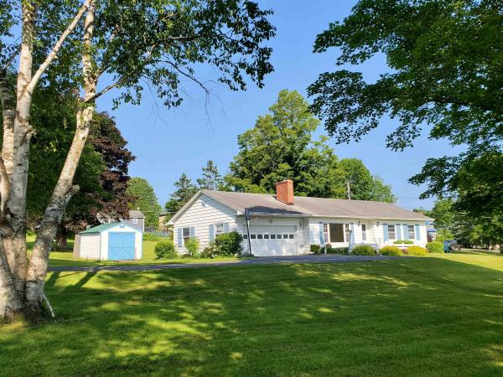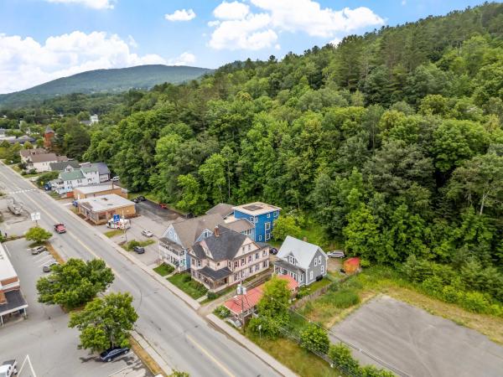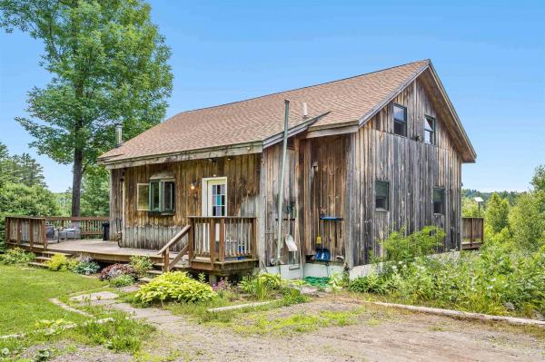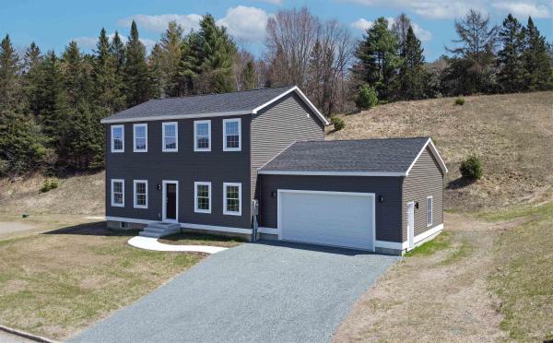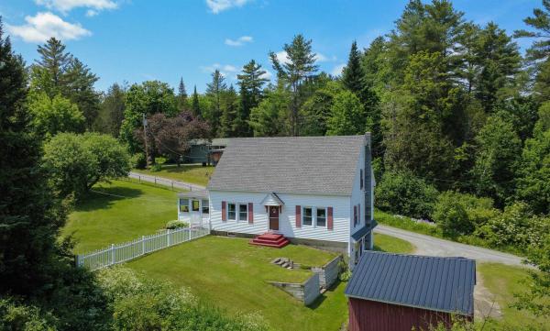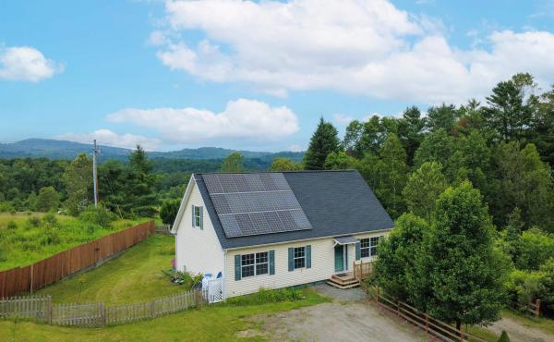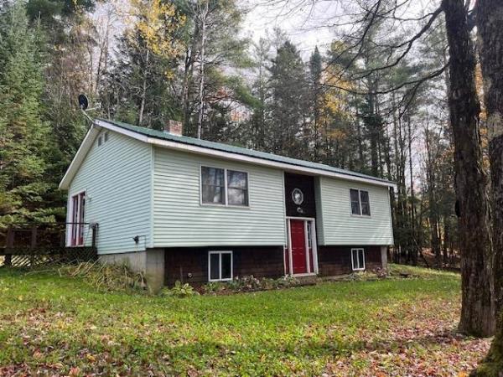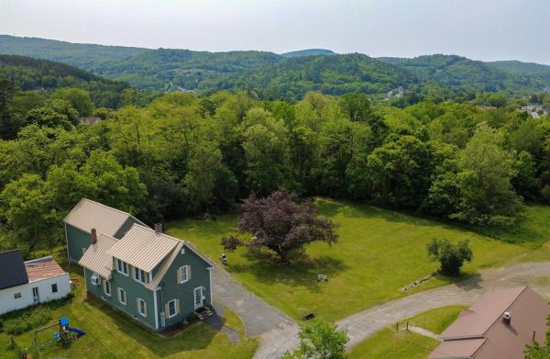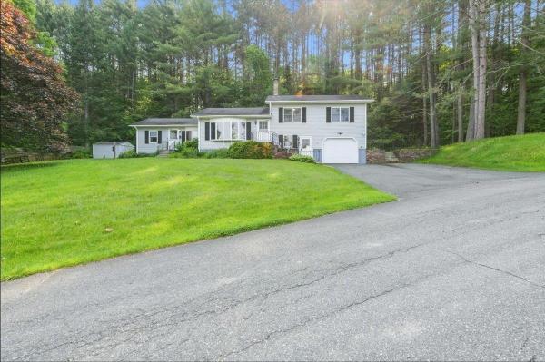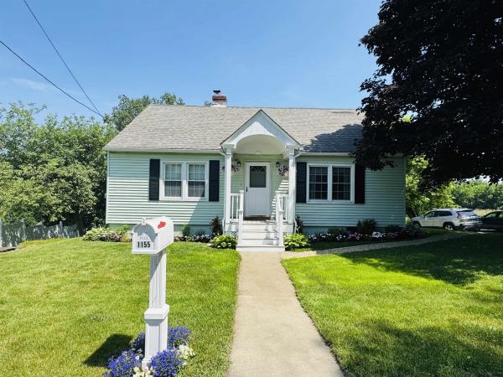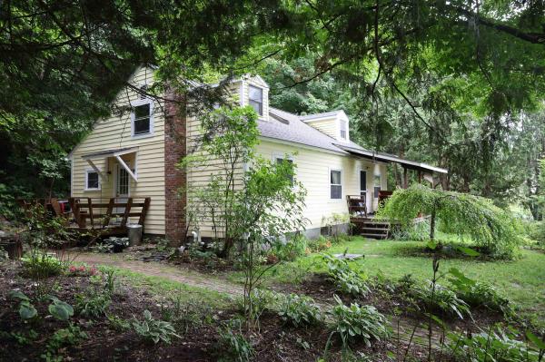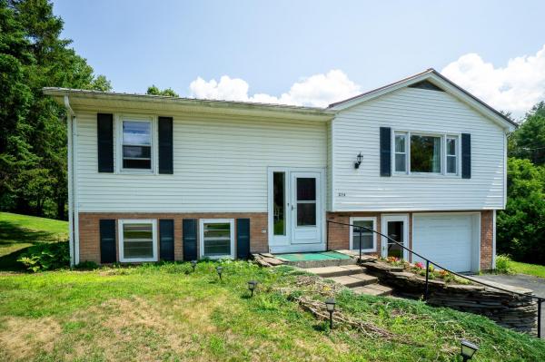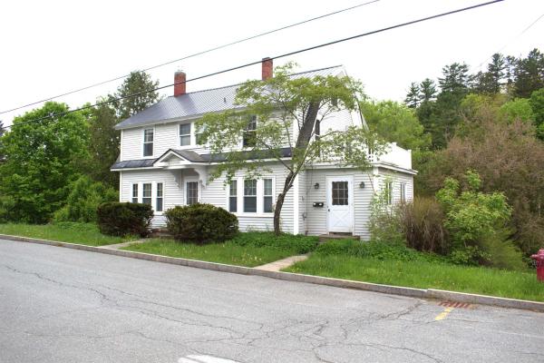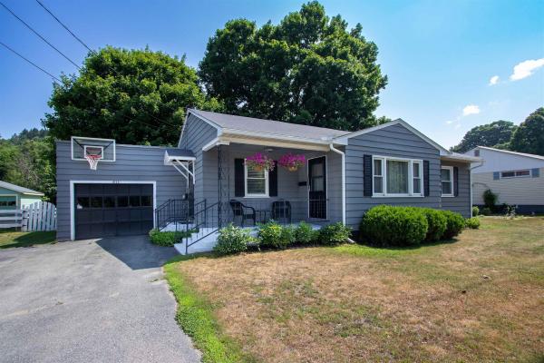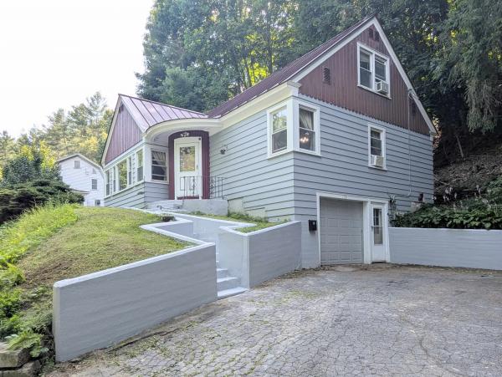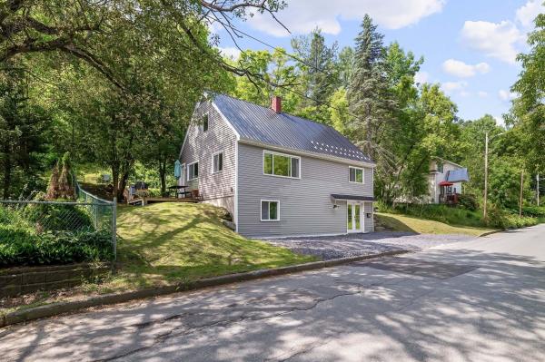OPEN HOUSE, Sunday, 6/29, 12pm-2pm. Nestled on the historic green in the heart of Danville Village, this beautifully preserved 1850 Cape offers the perfect blend of timeless New England charm and modern comfort. Featuring three spacious bedrooms, three bathrooms, and sun-filled living areas, the home showcases original wide plank floors, rich woodwork, and thoughtful updates throughout. Two versatile bonus rooms—one upstairs and one on the lower level—provide flexible space for a home office, guest quarters, or creative studio. A private room off the side porch, with its own entrance, offers excellent potential for an in-law suite, family den, or additional living area. Every inch of this home has been meticulously maintained, reflecting both pride of ownership and historical integrity. Enjoy all the benefits of small-town living in one of Vermont’s most picturesque and welcoming communities—where neighbors know each other by name and local traditions foster a strong sense of connection. Just steps away are a charming coffee shop and bakery, a cozy restaurant, the town library, and the scenic Lamoille Valley Rail Trail. An EV charger adds modern convenience, while the home’s enviable location right on the village green offers a front-row seat to community events and everyday village life. This is a rare opportunity to embrace the best of Vermont living in the heart of the Northeast Kingdom. Delayed Showings: Showings begin Sunday 6/29.
Spacious and freshly painted, this inviting home offers room to spread out and a location that keeps you close to it all. Set on a low-traffic cul-de-sac just minutes from shopping, restaurants, and local amenities, it’s an ideal blend of peace and convenience. Inside, you’ll find a bright, functional layout that’s perfect for both everyday living and entertaining. The central kitchen features a cooktop and double wall oven, opening to a sunny four-season room-great for relaxed meals or quiet mornings. The formal living room with fireplace and adjacent dining area with skylights offers a warm, welcoming feel, while the large family room includes another fireplace, built-ins, and doors that lead to the fenced-in backyard with a deck. Upstairs, the primary suite is a true retreat with two walk-in closets, double sinks, a soaking tub, and a separate shower. You'll also find an office, a second bedroom with its own full bath, and three additional bedrooms plus another full bath. Additional perks include main-level laundry, a half bath, and an attached two-car garage. This home has the space, updates, and location you’ve been looking for.
Meticulously maintained, this ranch style home built in 1988 boasts an addition built in 2008 which allows for some extra space for guests and family. Beautiful hardwood floors, the original home has a large galley style kitchen with mudroom/laundry area accessed from the attached 2 bay garage. The open living/dining area offers a brick fireplace and a warm, spacious feel with a large bedroom and a full bath. The addition has the family room with extra refrigerator, microwave, 3/4 bath w/laundry, and two 12x12 bedrooms. Natural wood doors and trim, low-E windows let in lots of light. There is a full basement under the main home, new fuel oil tank, and large open crawl/storage space under the addition. You'll love the open lawn area with your backyard bordered by trees for privacy. Paved driveway, direct entry garage, two large & shady maple trees. Sited on a 1.4 acre lot, on a dead end road with a cul de sac, you'll love the privacy and peacefulness of this neighborhood. Close to I-91, NVRH, schools, and conveniently located near all town amenities and activities.
Nicely sited on a .75 acre lot, this well maintained single story ranch style home, built in 1965, has pretty hardwood floors, 2 updated baths, lovely living room with a brick fireplace w/woodstove insert and an open combined dining kitchen area with breakfast island. There are hardwood floors throughout, with 3 bedrooms, one with 1/2 bath and the bathrooms were recently updated. The basement level has a large family room, laundry area, extra room for storage or work bench, plus a full bath, with a walk-up to the 2 car garage. You will love the location, walking distance to the "Danville Green", the K-8, Bentley's Bakery, Marty's 1st Stop, churches, the Pope Library and all town amenities. Don't miss this opportunity for one floor living in the lovely village of Danville, VT!
Welcome to 376 Portland Street — a unique opportunity to own a charming home with bonus commercial space in the heart of Saint Johnsbury. Set on a 0.22-acre lot, this two-bedroom, one-bathroom home offers classic New England character with the convenience of public water and sewer. Built in 1900, the residence features comfortable living space with potential to make it your own. But what truly sets this property apart is the versatile commercial structure located at the front of the lot. Originally a vintage train caboose, this freestanding building is fully equipped with water, sewer, and electricity — ideal for a variety of business or creative uses. Previously home to a hair salon and a bookstore, the space includes salon equipment, a tanning bed, and a storage shed, all of which will convey with the sale. Located just minutes from downtown amenities, schools, and parks, this property offers flexibility for homeowners, investors, and small business owners alike. Don’t miss your chance to own a piece of local history with room to live and work on-site.
Live comfortably and independently in this year-round, off-grid home set on 30 private acres bordering the Lamoille Valley Rail Trail. Powered by solar with battery storage, generator backup, and Starlink internet, this three-bedroom, two-bath property blends modern efficiency with rustic charm. You’ll spend your days enjoying the wraparound porch looking into the forest hearing nothing but birdsong and rustling leaves. Spring-fed ponds and a creek dot the property and enhance the landscape. A spacious kitchen opens to the dining area and living room, where cathedral ceilings and exposed beams create an open, airy feel. Stay warm through the seasons with a woodstove and propane radiant heat for added comfort. The primary suite is located on the main level while the lofted second level features two additional bedrooms and open space above the living and dining room. Find a bonus finished space with southern sunlight, a full bathroom, and endless storage in the full walk-out basement. Turning onto Penny Lane from Route 2 showcases sweeping southern views of the White Mountains including Mt. Washington. Travel down a quintessential Vermont dirt road to arrive at your peaceful slice of nature. The land offers endless possibilities to add upon the beautiful landscaping, garden, exploring, or simply enjoying peace and quiet. Direct access to the Rail Trail puts miles of biking, cross-country skiing, and snowmobiling right outside your door. Competitive financing options available.
Bran new home located in newly branded sub division! Step into this stunning Colonial home that’s designed for comfort, convenience, and modern living! Located on a quiet, low-traffic road, you'll appreciate the peaceful setting while still being just minutes from Route 5, I-91, and all the in-town amenities. The bright and spacious kitchen is a true showstopper, featuring stainless steel appliances, an island, and a cozy dining nook with glass doors that open to the backyard—perfect for indoor-outdoor living. On the main level, you’ll find a welcoming living room, a flexible family room or formal dining area, a convenient half bath, and a mudroom with laundry hookups. Upstairs, the primary bedroom is your private retreat, complete with a walk-through closet and a luxurious en-suite bathroom boasting double sinks, a soaking tub, and a separate shower. Two additional bedrooms and a full bath complete the second level, offering space for everyone. With a full basement ready for storage or future expansion and an attached garage, this home offers plenty of room to grow. Enjoy the pleasant views and all the modern comforts in this move-in ready home!
Lovingly maintained for decades by the same family, this cozy cape radiates warmth, care, and comfort. The main level features a spacious living room with a brick hearth and wood stove, perfect for quiet evenings at home. The bright kitchen includes a charming dining nook and a generous pantry, and just off the kitchen is a large enclosed porch that fills with sunshine and opens to a fenced backyard with pretty perennials. You'll appreciate the convenience of a first-floor bedroom with a walk-in closet and a full bath, while upstairs offers more bedrooms and bonus room. The walk-out lower level includes a mudroom, plenty of storage, and a workshop area ready for your next project. Outside, there’s a wood shed, a small barn, and open yard space to enjoy. Located in a peaceful country setting, yet just minutes to Route 2 and St. Johnsbury’s in-town amenities, the property includes a total of 5.05+/- acres. The home sits on a 3.75+/- acre lot, 3 acres in Danville and .75 acres in St. Johnsbury - with an additional 1.3+/- acre lot located just up the road. A special home that’s ready to welcome its next chapter.
This cape-style home offers a peaceful neighborhood setting just minutes from the heart of St. Johnsbury. With a welcoming layout, thoughtful features, and solar panels for added energy efficiency, it’s a comfortable place to settle in and enjoy Vermont living. The main level features an open-concept kitchen, dining, and living area complete with a handy kitchen island and a pellet stove that adds cozy character. Sliding doors from the dining nook lead to a wraparound deck, perfect for relaxing or entertaining while overlooking the fenced-in backyard. Also on the main floor is the spacious primary bedroom suite, complete with a large walk-in closet and private bath. A bonus room makes a great home office, and the 3/4 bath includes laundry for added convenience. Upstairs you’ll find two generously sized bedrooms and a full bath. The walk-out lower level offers even more room to spread out, with a finished family room, utility space, and direct access to the attached garage. A detached shed/garage provides additional storage or workshop potential. Set on .73+/- acres, the open backyard is ideal for pets, play, or garden plans. Located just a few miles from schools, shops, restaurants, and all the community events that make St. Johnsbury such a special place plus easy access to I-91 and I-93 for commuting. Enjoy the balance of small-town charm, outdoor recreation, and in-town convenience all in one spot.
Welcome to this delightful split-level ranch, nestled on a private 2.3-acre wooded lot, offering the perfect blend of tranquility and convenience. Located just .2 miles off the pavement, this home provides easy access to main roads and excellent schools, making it an ideal retreat for nature lovers. Featuring 2 spacious bedrooms with the potential for a third in the finished basement, this home is thoughtfully designed for comfortable living. Recent updates include newer flooring throughout. Surrounded by mature pine trees, the property ensures privacy while allowing you to enjoy the beauty of nature right outside your door. With ample space for outdoor activities and potential for expansion, this home is just the right size for those looking to embrace country living without sacrificing accessibility.
Located on a quiet dead-end street, this St. Johnsbury home offers the best of both worlds peaceful surroundings just minutes from restaurants, shops, schools, and community events. A sunny sitting room with a wall of windows welcomes you in and flows into the updated kitchen featuring an island and breakfast bar. The main level also includes a central dining room, spacious living room, a bedroom, and a half bath with laundry. Just off the sunroom is an unfinished bonus space with access to an attached barn - perfect for storage or a possible mudroom. Upstairs, the second floor needs some TLC but offers great potential with additional bedrooms and a full bath with built-in storage. The real standout is the yard: a rare double lot with level lawn space, perennial gardens, a firepit, and plenty of room to play or plant. Thanks to its location at the end of the road, the property offers a surprising sense of space and seclusion but right in town.
Located in a peaceful neighborhood that reflects true pride of ownership, this thoughtfully maintained property offers flexible living space and no direct neighbors across the street, providing extra privacy and a sense of space. The main entry welcomes you with a bright mudroom, direct access from the attached garage, a ¾ bath with laundry, and a spacious bonus room perfect for work, play, or guests. Upstairs, the light-filled kitchen opens onto a private back deck bordered by pine trees making an ideal spot to relax or entertain in total seclusion. The living room features a bay window that fills the space with natural light and offers views of the quiet street. The top floor includes three bedrooms and a full bath, with a smart layout that keeps the sleeping areas comfortably separate from the main living spaces. The property also includes a 1-bedroom, 1-bath accessory apartment with its own entrance. Currently leased with a long term tenant, this unit provides valuable rental income to offset housing costs, making this a rare opportunity to step into homeownership in an affordable way. Conveniently located near the hospital, village amenities, and within a school choice town offering tuition-free access to St. Johnsbury Academy, this is a truly versatile home offering comfort, privacy, and built-in value.
When you are looking for a home that needs nothing then this is the one for you! Great location with local mountain views that you can enjoy from your newer deck or by the fire pit. Nice curb appeal so that the flowers show well. Just far enough out of town as to give you a country feel but yet, still close enough for convenience. The owners have lovingly cared for the inside as well. Nice hardwood floors, a fireplace, new kitchen, updated carpet, modern appliances and a basement family room. There are 4 bedroom, 2 on the main level and 2 upstairs. Everything is spotless. This home shows and lives well! St Johnsbury is a school choice town. With Vermonts education climate, this makes this home extra desirable! Delayed showings. First showings are available 7/1/2025
Enjoy in-town living with ample privacy and within walking distance to St Johnsbury Academy and the St Johnsbury Middle School. This sweet home offers many updates including a metal roof and an updated heating system. The first floor offers a mudroom entry, an office, two bedrooms, kitchen, dining area, living room and a full bath with laundry. The 2nd floor offers two more bedrooms as well as an open loft type space. Enjoy the large, covered porch for grilling and morning coffee. The sellers have even created a walking trail along the back bank of the property! Much landscaping has been done including an arbor and small pond. Come see!
Tucked into a quiet neighborhood just minutes from schools, NVRH, and all your everyday essentials, this spacious 3-bedroom split-level offers a little more room to stretch out, inside and out. Set on a generous double lot, the home backs up to acres of peaceful, undeveloped woodland. Inside, you’ll find warm wood floors, a roomy layout, and an oversized kitchen that looks out over the backyard, perfect for keeping an eye on the action or just enjoying the view with your morning coffee. A two-level back deck invites outdoor dining, lounging, and entertaining, while the attached one-car garage and large mudroom/foyer keep things practical through all seasons. Come take a look, you might just want to stay. St. Johnsbury offers Choice at the high school level, it is minutes from both Interstates 91 & 93.
LOCATION, LOCATION, LOCATION! Gambrel-style "on the hill" property sited on the corner of Spring and Church Street. Enter through the attached, heated, and finished addition to the first floor with mostly wood floors and periodic wood work. The formal dining room is located just off of the kitchen; making it a breeze to entertain family and guests alike. Natural light abounds in the warm and inviting living/family roon with fireplace; taking the chill off of the days when you need it the most or simply to produce an ambiance for you and yours to enjoy. The second floor features mostly wood floors throughout, a full bath, and four bdrms; two with periodic built-ins; one with access to your private balcony and one with access to the walk-up attic. The attic boasts a bonus room, reading nook, ample side storage, and tongue-and-groove walls & ceilings. Landscaped with a partially fenced-in backyard with mature cedar trees & a flowering crab apple tree; private, and shady idyllic outdoor space for you, yours, and your four-legged family member(s)! Close to all of the town amenities; shopping, dining, entertainment, and even LVRT. Walking distance to the Middle School & St. J Academy. Less than a mile to I-91. Near NVRH, VSU, and a plethora of NEK outdoor adventures. Property being sold "as-is" with any and all remaining personal property at closing. Buyer(s) must show Proof of Funds or Pre-Qualification Letter. Assisted showings. Listing Agent is related to Seller.
This sweet and stylish ranch has just the right balance of cozy comfort and thoughtful updates. The eat-in kitchen features stainless appliances and flows easily into the bright, welcoming living room. All three main-level bedrooms are nicely sized, with one currently set up as a home office. The full bath has a modern touch, and the lower level gives you options, laundry, hangout zone, storage, plus a finished bonus room. The inviting atmosphere continues outside. The backyard is a standout, spacious, level, and fenced, with two mature trees offering natural shade and the rear of the yard open to sunshine, perfect for gardens, play, or simply stretching out and enjoying the day. A generous back deck invites you to linger longer, whether it’s morning coffee or an evening gathering. A gate at the rear leads to the Moose River, offering a peaceful, unexpected connection to nature. Out front, you’ll find a sweet porch to welcome guests and an attached one-car garage that adds everyday ease. Lovingly maintained and just the right size for someone who craves a simpler space to call their own, comfortable, manageable, and with the bonus of being moments from restaurants, schools, shops, and St. Johnsbury’s vibrant community life.
This charming Cape-Cod style single-family home, built in 1935, offers 3 bedrooms and 3 baths with 2373 of comfortable living space. Warm and inviting living areas featuring hardwood, a cozy pellet stove and a roomy layout. Conveniently situated just a few blocks from St. Johnsbury schools and historic local landmarks like the Athenaeum and Fairbanks Museum & Planetarium.
Located less than a mile from the heart of St. Johnsbury, this two bedroom, one and a half bathroom home offers a secluded location with easy access to downtown, Lyndon, and Littleton, New Hampshire. Recently updated by the previous owner from top to bottom, the current owners have also made important structural improvements including reinforcing floors and adding insulation. Inside, you will find laundry and a cozy pellet stove in the half finished basement and a spacious modern kitchen and living room on the first floor. Upstairs you will find the master bedroom, half bathroom, and ample space in the other two rooms to be used as you please. Don't let this great opportunity pass you by!
© 2025 Northern New England Real Estate Network, Inc. All rights reserved. This information is deemed reliable but not guaranteed. The data relating to real estate for sale on this web site comes in part from the IDX Program of NNEREN. Subject to errors, omissions, prior sale, change or withdrawal without notice.


