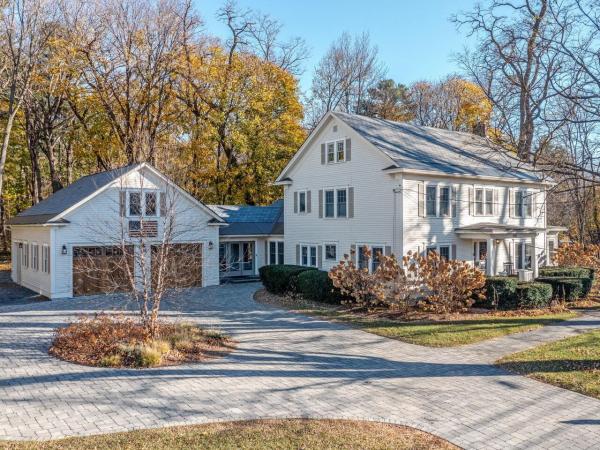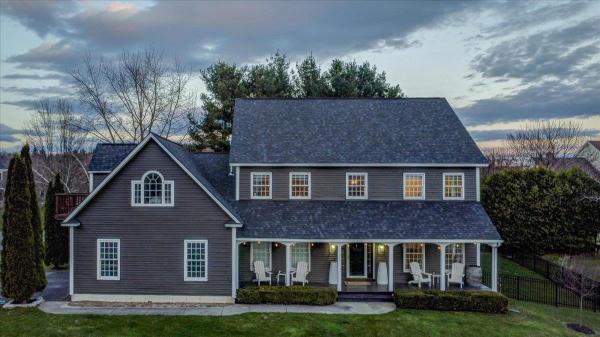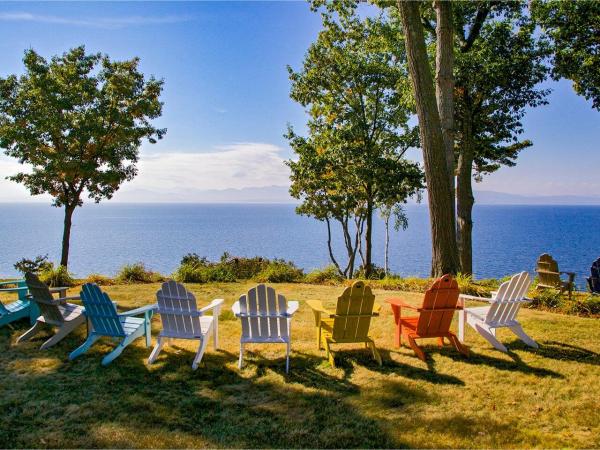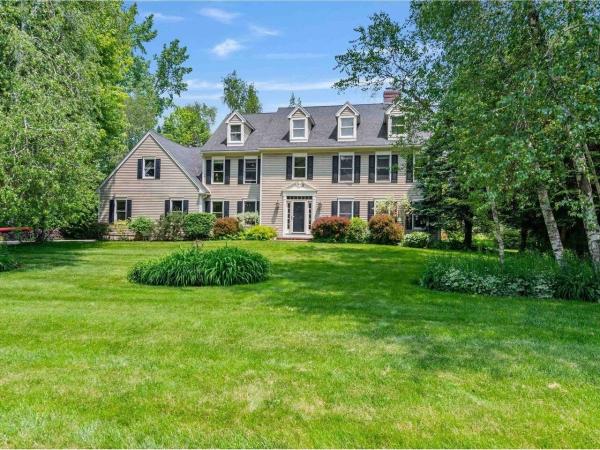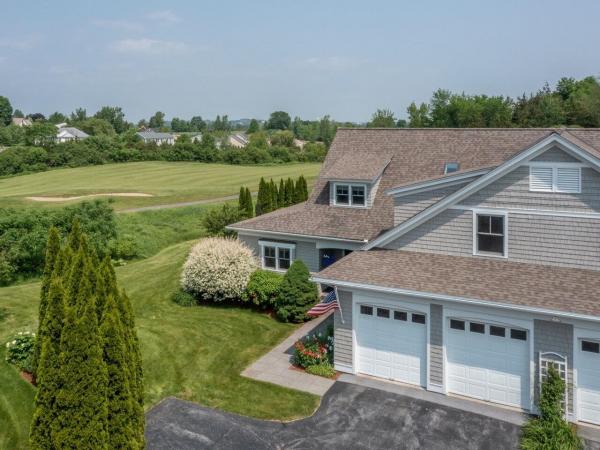This breathtaking early 1900s Colonial is a must-see property, where classic charm meets contemporary sophistication. Stunning renovations since 2018 include a gorgeous Great Room addition with vaulted ceiling, fireplace, and marble-topped bar, spacious mudroom with tile flooring, primary bath and walk-in closet with built-ins, and attached, heated, and insulated 3-car garage. All this on a 1.78-acre city lot with extensive landscaping, circular driveway, and gorgeous stonework. Surrounded by woods out back with a large stone patio and timber framed pergola dining area, you’d never guess your location in the heart of activity. Sunshine streams through most everywhere, including the south-facing sunroom, elegant living room with gas fireplace, and dining room with new coffered ceiling. There’s even finished space on the 3rd floor with bath, and a terrific storage room over the garage with heat and a/c. You need to experience this home in person to truly appreciate how it lives and feels.
Discover this stunning custom-built Colonial nestled in the sought-after Pinnacle Drive community, just steps from Overlook Park and within walking distance to the Vermont National Golf Course. Perfectly sited on a .39-acre lot, this home takes full advantage of breathtaking Adirondack Mountain and lake views, visible from nearly every room. Inside, the main level welcomes you with an open, light-filled floor plan featuring an updated kitchen, spacious family room, and a casual dining area ideal for everyday living and entertaining. A formal dining room and cozy sitting room offer additional flexible living spaces, all enhanced by classic farmhouse charm, tasteful fixtures, and abundant natural light. Upstairs, the primary suite boasts panoramic lake views and access to a private terrace. A generously sized walk-in closet (formerly its own bedroom) with custom built-ins along two walls. Three additional well-proportioned bedrooms and a shared full bath complete the upper level. The finished basement adds even more living space, currently configured with a movie room, guest sleeping area, home gym, and children’s play space—plus plenty of storage and room to personalize. Since its purchase in 2022, this home has been thoughtfully upgraded with new siding, updated lighting throughout, fresh paint, enhanced bathrooms, full backyard fencing, and extensive landscaping improvements. New roof in 2019. Listing agent is also owner of the property.
Live the dream at this gracious waterfront townhome with views of Lake Champlain and the Adirondacks. With over 480 feet of shared private lakefront - including a dock and private mooring - this rare gem offers lakefront living at its finest. Enjoy resort-style amenities including tennis and pickleball courts, beautiful in-ground pool, community gardens, and 6 acres of common land. This home offers three levels of finished living space. The kitchen, open to the dining/living room, features granite countertops, breakfast bar, stainless-steel appliances surrounded by extensive cabinetry, and storage options. The living and dining area boasts a gas fireplace, built-ins and a panel of windows/doors opening to a covered patio overlooking the lake. On the main floor, a den with adjacent ¾ bath provides the perfect work-from-home setup or additional guest space. Upstairs, the large vaulted primary suite (29 feet long) offers views of the lake, another fireplace, sitting area, and multiple built-ins and closets. The spa-like primary bath offers a jetted soaking tub, separate shower, and additional storage. A second large en suite bedroom and laundry complete the second floor. The finished basement offers a spacious family room, office alcove, exercise room, cedar closet, and ample dry storage. In addition, this condo has a detached 2-car garage, a rare feature even in luxury condo living!
Timeless Elegance and Garden Oasis in Prime Shelburne Bay Location. Tucked away at the end of a cul-de-sac on the coveted south end of Shelburne Bay, this classic colonial offers a rare blend of privacy, beauty, and premier location. Surrounded by lush flower gardens and mature landscaping, the home’s outdoor space is a true sanctuary - perfect for morning coffee, afternoon reading, or entertaining in nature’s embrace. Step inside to over 3,400 sq. ft. of timelessly styled living space, where oversized windows fill each room with natural light and offer garden views at almost every turn. The grand 2-story foyer sets an elegant tone, while the family living room with wood fireplace and a comfortable sitting area, framed by a wall of windows, provide inviting spaces to relax and unwind. The formal living room with gas fireplace creates a warm and inviting space to host friends and family. The generous primary suite is a peaceful retreat, complemented by three additional bedrooms to accommodate guests or a home office. An attached 3-car garage adds everyday ease and storage. Enjoy direct access to scenic trails just moments from your door and take advantage of beach and mooring rights on Shelburne Bay - just minutes from the village. This home delivers privacy, classic charm, and an unparalleled lifestyle in one of Shelburne’s most desirable neighborhoods.
Situated in the desirable Ironwood community at the end of a cul-de-sac, this spacious townhome offers scenic views of the golf course along the 18th fairway of Vermont National Country Club. The open floor plan features a large entryway that leads to a generous open living and dining room. With a primary suite and laundry on the first floor, this home provides the convenience of easy one-level living. A charming screened-in porch opens to a private patio facing west over the fairway. The finished lower level includes a spacious family room and separate office, both equipped with garden windows that provide ample natural light. An additional 400 square feet of unfinished space is available for storage, hobbies, or other uses. This is a rare opportunity to enjoy comfortable, low-maintenance living in a prime location in South Burlington! Listing Agent related to Seller.
© 2025 Northern New England Real Estate Network, Inc. All rights reserved. This information is deemed reliable but not guaranteed. The data relating to real estate for sale on this web site comes in part from the IDX Program of NNEREN. Subject to errors, omissions, prior sale, change or withdrawal without notice.


