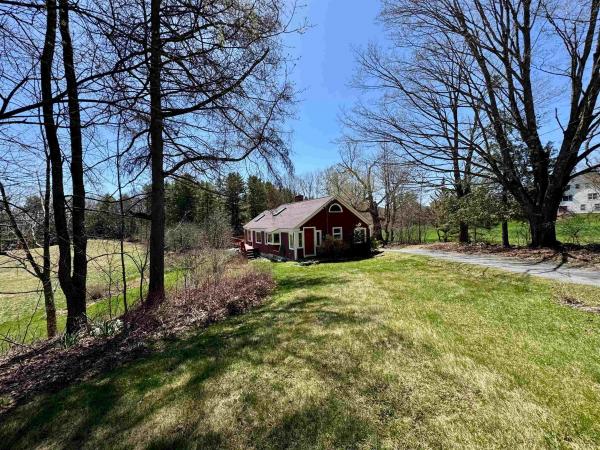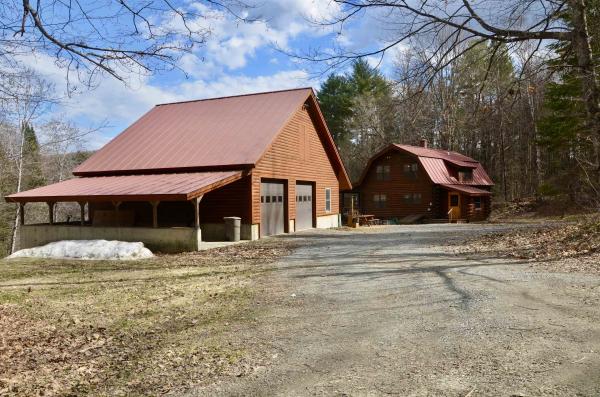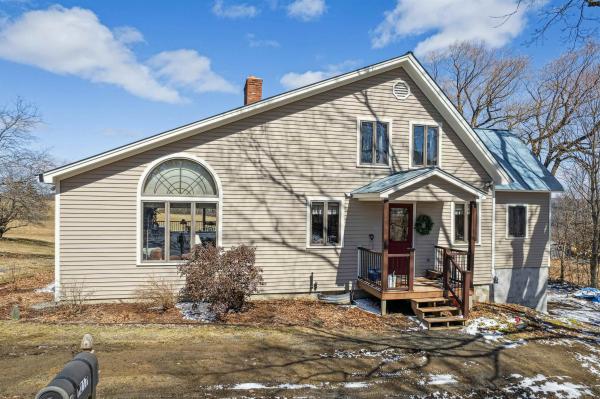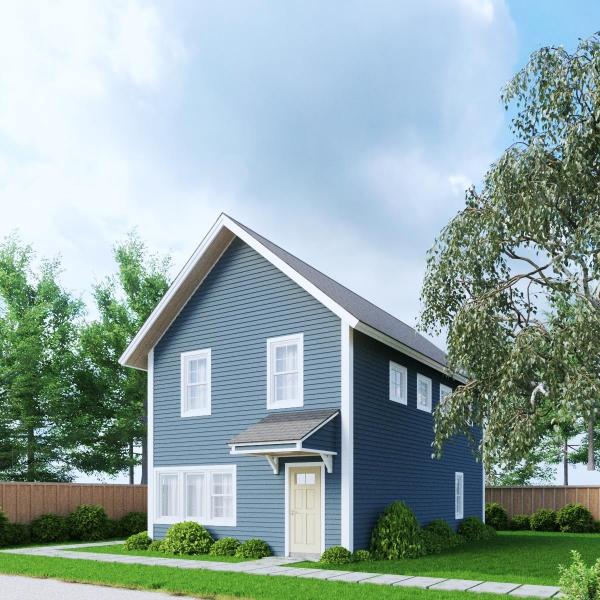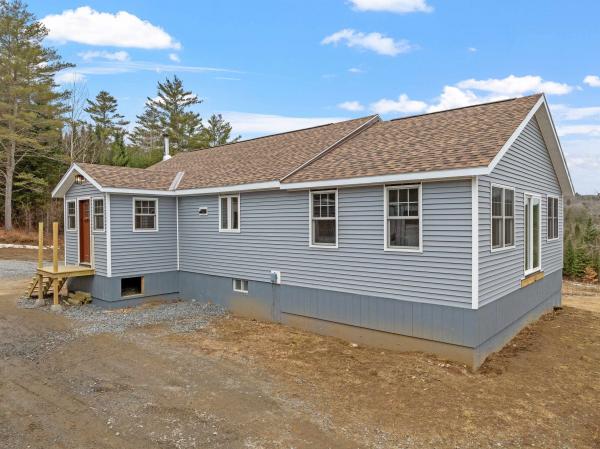Looking across the river at New Hampshire from a key location on Werner Road in Bradford, Vermont, this Contemporary dwelling on 12.12 acres is prime for a comfortable first floor living situation with a downstairs bedroom adjacent to a study with attached sunroom. Werner Road is located conveniently off of Mink Hill Road off Goshen Road near Bradford Township. If you are looking for proximity to resources with enough separation to feel heightened privacy, this location is key. The home enters into a comfortable room with the washer and dryer, as well as a half bathroom. The next room entered is the kitchen, with a large bay window over the attached dining space. This also provides an access to the yard or the front of the home, if entering from the driveway is not your preference, as there is a higher parking space closer to the road. The kitchen is large and open, and connects to the vaulted ceilings of the living room with a large brick hearth and wood stove insert. The primary bedroom is behind this space with its en-suite bathroom, providing access to the spacious deck with commanding views into New Hampshire and over Bradford township. The two car garage provides ample space for daily drives, equipiment, or recreational vehicles. This property is located on a town-maintained road, providing ease of access year-round. Come see how this property can embody your vision!
Nestled in the heart of Bradford, VT, this classic 3-bedroom, 2.5-bath log home blends timeless charm with modern sustainability. Featuring warm wood interiors, a spacious living area, and cozy details throughout, the home offers the perfect Vermont retreat. Enjoy year-round comfort and energy savings with fully owned solar panels, all set on a peaceful, scenic lot just minutes from town amenities and outdoor adventures. The oversized garage is heated with a work area above. Don’t miss the opportunity to see this great property!
Wake up to a stunning pastoral mountain view that makes your morning coffee on the composite deck feel extra special. This 4-bedroom, 2-bath home is perfect for a family, a second home, single-level living, or anyone looking for a peaceful escape. The main level offers a comfortable layout, while a full walkout basement—partially finished beneath the living room—adds extra usable space. You'll find two dedicated storage rooms, a workshop/utility area, and a converted garage currently used for wood storage. The cozy Rumford fireplace features three flues and, while the primary heat source is hot water baseboard from the oil-fired boiler, the fireplace brings warmth and ambiance throughout the colder months. The main bedroom, conveniently located off the kitchen, includes an en-suite bath. A second bathroom and separate laundry is also off the kitchen. Upstairs, you’ll find three additional bedrooms or flexible spaces—ideal for an office, craft room, or guest space. Generously sized with great natural light, two of these rooms (plus the primary) offer sweeping views of the distant mountain ranges. Be sure to check out the virtual staging for inspiration on how to make this peaceful retreat your own! Starlink provides high speed internet.
This almost completed, high-performance 3-bedroom, 2-bathroom home with an additional office offers 1,280 sq. ft. of modern, all-electric living on .49 acres with town water and sewer—a rare find! Built for comfort and efficiency, this home features dense-pack cellulose insulation, exterior rigid foam, and high-performance windows to keep energy costs low year-round. A ducted cold-climate heat pump ensures reliable heating and cooling, while an Energy Recovery Ventilator (ERV) maintains fresh, healthy indoor air. The beautiful, light-filled kitchen boasts plywood box cabinets, quartz countertops, and an open layout that flows into the main living space. Large windows bring in plenty of natural light and frame expansive views of the mountains across New Hampshire. Additional features include: energy-efficient all-electric design, low-maintenance materials for long-term durability, and prime location within an approximate distance to local amenities, outdoor recreation, and scenic beauty. Currently under construction with finish work happening now. As part of the sale, you’ll be able to choose your own interior paint colors before the keys are in your hands. Enjoy the perfect blend of sustainability, comfort, and stunning views—don’t miss this opportunity to own a brand new home in a beautiful setting! *Photography package includes floor plans & renderings*
BACK ON MARKET not due to any fault of the home or the sellers! Welcome to 212 Chelsea Road in Corinth, VT, a fully remodeled 3-bedroom, 2-bathroom home on +/- 4 acres in a peaceful country setting. Thoughtfully updated from the ground up, this home features brand-new plumbing, an updated electrical panel, new windows throughout, and brand-new roof and siding. Efficient heating includes a MESys Pellet Boiler system, radiant floor heating, and a heat pump water heater. The sellers have added 448 sq. ft. of additional living space, currently a three-season porch, ready to be converted into year-round living with radiant heat setup. The kitchen is equipped with modern appliances, including a new refrigerator, propane stove/oven, washer, and dryer. Outside, a detached two-car garage offers storage, with an underground conduit in place to run power to the barn/garden shed. A frost-free hydrant with running water is also installed. The property includes state-approved plans for a 4-bedroom septic upgrade, offering future expansion potential. While landscaping has been delayed due to weather, all trim work and porches will be completed before closing. This move-in-ready home offers modern efficiency and country charm—schedule a showing today!
© 2025 Northern New England Real Estate Network, Inc. All rights reserved. This information is deemed reliable but not guaranteed. The data relating to real estate for sale on this web site comes in part from the IDX Program of NNEREN. Subject to errors, omissions, prior sale, change or withdrawal without notice.


