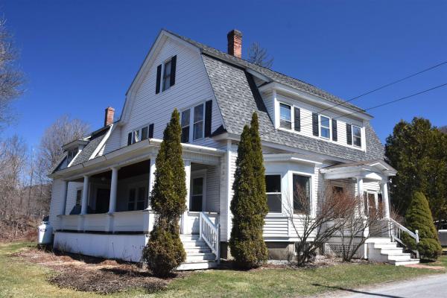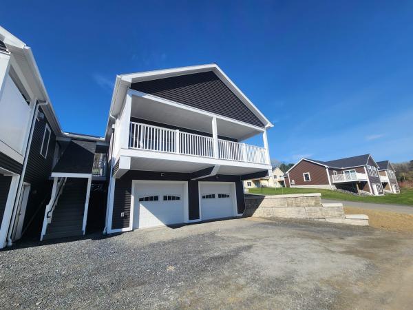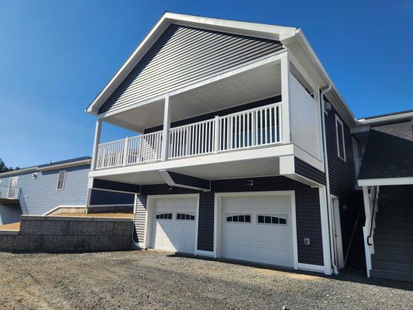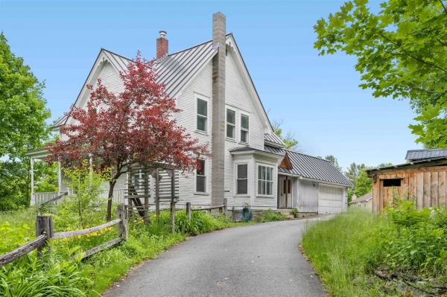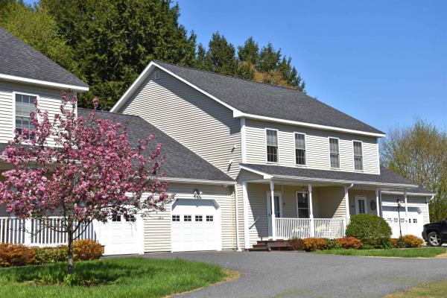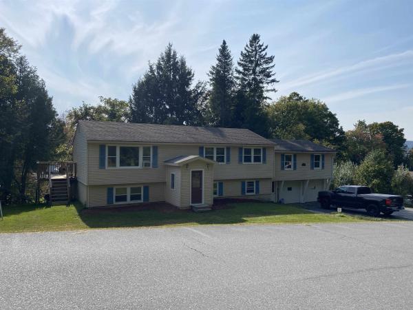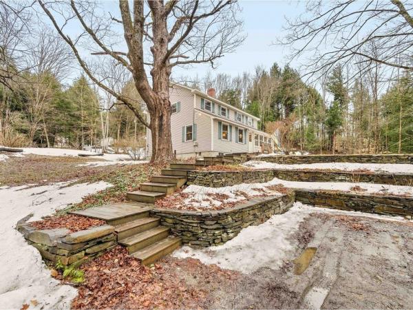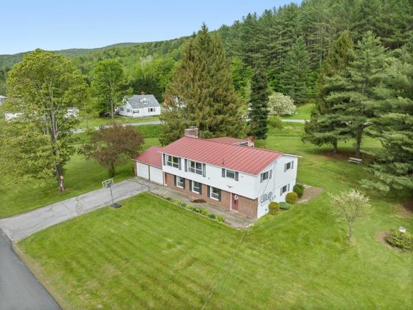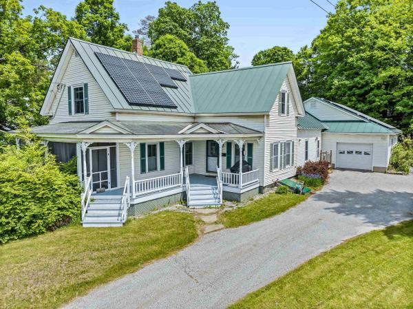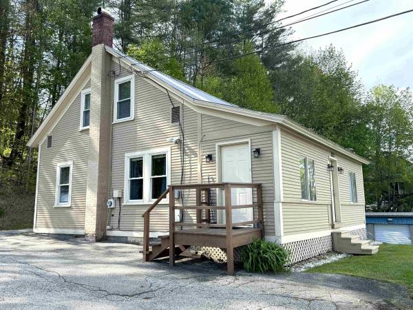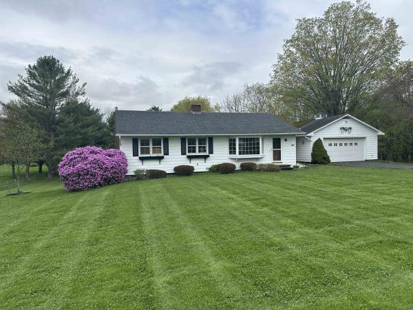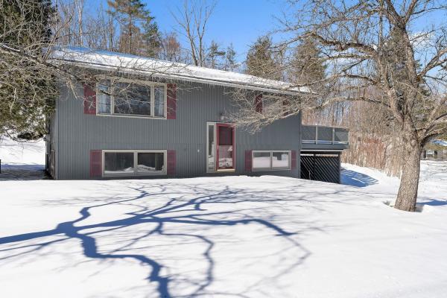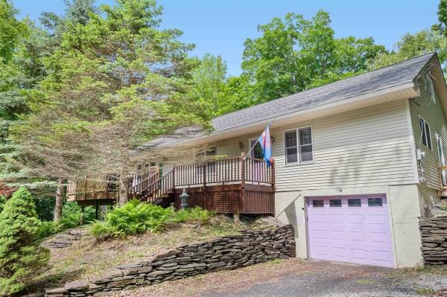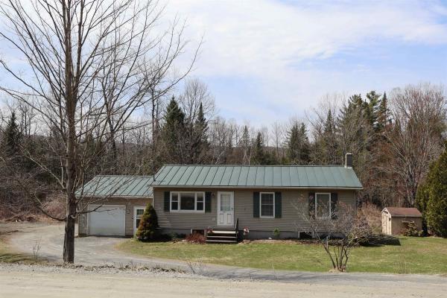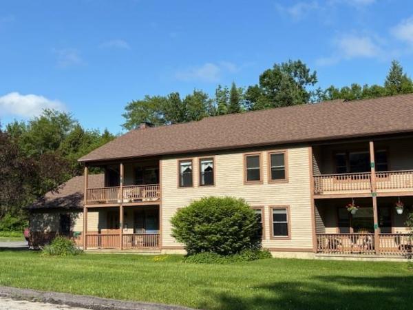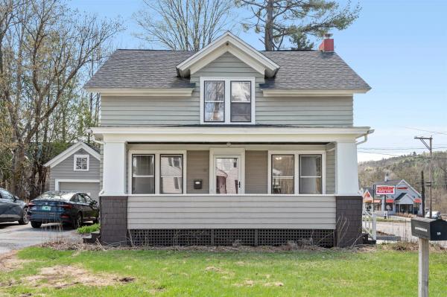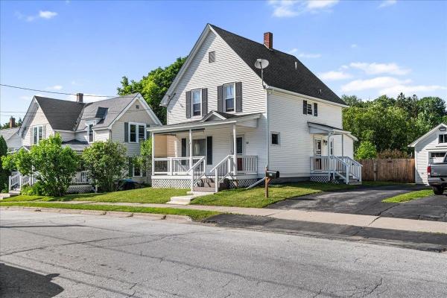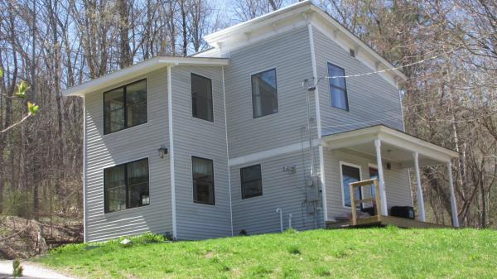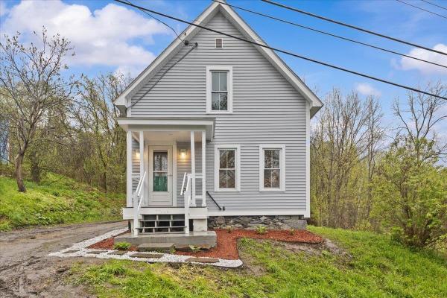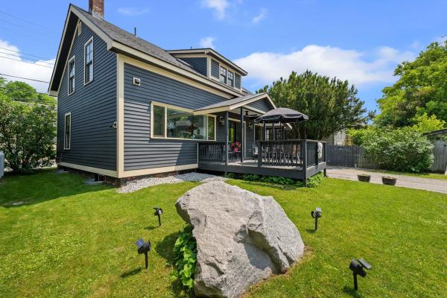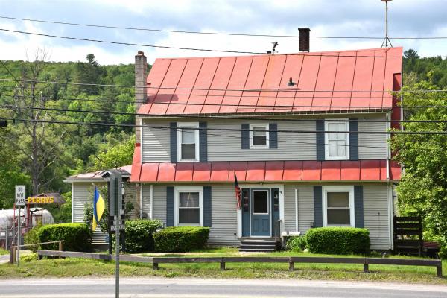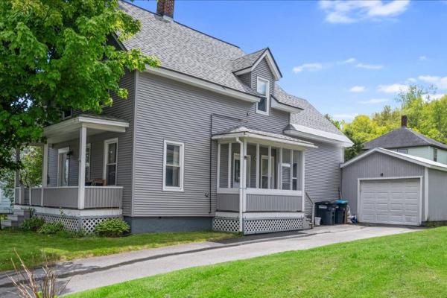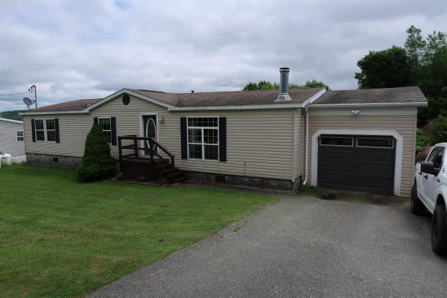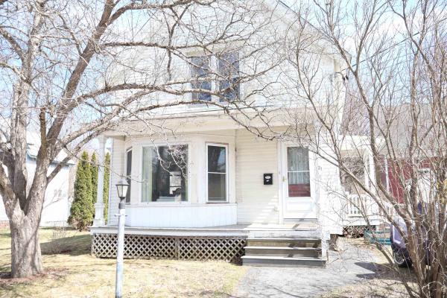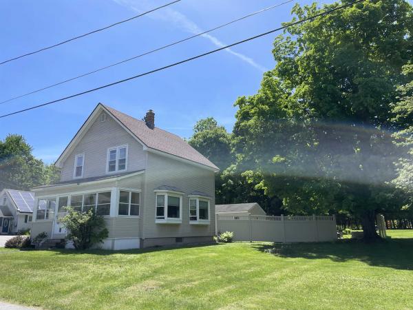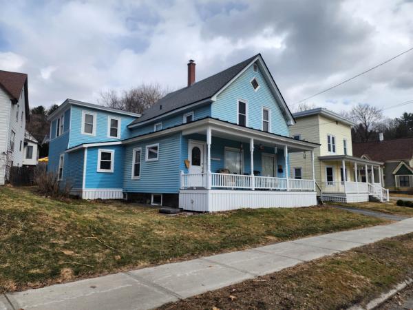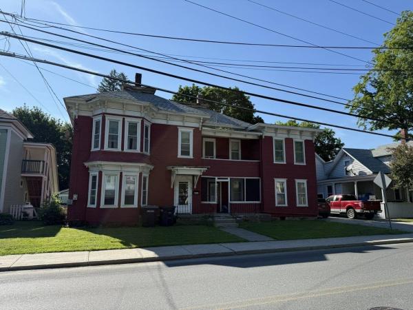Absolutely charming Dutch Colonial featuring original natural hardwood trim, flooring, retractable solid wood pocket doors, and built-ins still beautifully intact! The fully-equipped modern kitchen includes it's own butler's pantry and opens to a formal dining room. A cozy den comes with a flat screen TV included. The recently renovated bath offers an oversized shower, in-floor radiant heat, and a convenient ground-level laundry option. A sunny office, which has also served as a guest sleeping area, adds flexibility. Upstairs, you'll find four spacious bedrooms, and a walk-in maid's closet for linens and household essentials. The a rear stairwell provides quick access between the kitchen and second floor. Unfinished attic space with high clearance offers extensive floor space, knee-wall storage, and potential for future expansion. A covered side porch creates a welcoming spot for casual summertime dinners, with plenty of space for a table, chairs and grill. Level yard is beautifully landscaped with perennial gardens to enjoy. Ideally located near the town recreation field. Shaw's Outdoor Center with hiking trails, Sugarbush Ski Area, Northfield Golf Course, Norwich University Campus, Northfield Village amenities, three historic covered bridges, Vermont's Capital City of Montpelier, and I-89 (Exit 5) , all just a short drive away! PS, some mega websites report future flooding hazard threats based on the ENTIRE COUNTY's history, and not this or any specific property
Welcome to 82 Ivan Drive in the desirable Beckley Hill Meadows neighborhood. This modern condo features a charming design with 3 bedrooms, 2 full bathrooms, and 1,250 +/- square feet of living space. Brand-new construction and move-in ready. Conveniently located in Barre Town, it's just minutes from shopping, dining, and entertainment; allowing you to enjoy the tranquility of a residential area while be close to city amenities. Share condo lot, with common acreage and no shared walls. No association or condo fees - only a shared master insurance policy. Lot features 2 standalone condo units.
Welcome to 82 Ivan Drive in the desirable Beckley Hill Meadows neighborhood. This modern condo features a charming design with 3 bedrooms, 2 full bathrooms, and 1,250 +/- square feet of living space. Brand-new construction and move-in ready. Conveniently located in Barre Town, it's just minutes from shopping, dining, and entertainment; allowing you to enjoy the tranquility of a residential area while be close to city amenities. Share condo lot, with common acreage and no shared walls. No association or condo fees - only a shared master insurance policy. Lot features 2 standalone condo units.
Welcome to the modern farmhouse of your dreams! This home sits perfectly perched up and off of the road providing the luxury of privacy while still being just a stone’s throw from Barre’s city center with equally easy access to the highway and beyond. The nearly quarter acre lot is mostly open with sloping lawns to play, garden and relax in and are complemented with a generous border of mature trees. The over-sized two car garage means plenty of storage space and a relief from having to shovel snow off the cars come winter. Stepping in from either the side porch or garage, there’s a sizable mudroom that opens up to a showstopper kitchen. This kitchen checks all of the boxes with scratch proof flooring, high end stainless steel appliances, and even a butlers pantry. Fresh paint, new fixtures and refinished floors bring light and a contemporary feel to the dining room, living room and parlor. The downstairs is complete with a fully remodeled bathroom and laundry room. All of the rooms upstairs have fresh paint, modern fixtures and new flooring as well. While so many updates have been completed under the current ownership, there’s more to be done here. Finish the plumbed out bathroom upstairs, and pick a new color for the exterior paint all from the move-in ready comfort that already awaits. There’s plenty of good summer weather left to get the outside looking as good as the inside so schedule your private viewing today!
Look no further than this private yet convenient 2-BR, 2.5 bath condominium at Hideaway Drive, hidden at the far end of Partridge Farms, Berlin. Spacious with a first floor bedroom option, that has its own private bath and walk-in closet, allowing for one-level living! Upstairs, there are also 2 rooms that would also be suitable for bedroom usage if you'd rather use the first floor bedroom space as a den or family room instead. There's also a jack-and-jill bathroom between the 2 upstairs rooms that is equipped with a jetted tub, double sink vanity, linen storage and a separate shower stall. Enormous, unfinished basement with direct exit to the back yard. Private rear deck overlooks flat lawn and woodland views. Direct-entry 20'9 x 13'4 garage with shelving, grab bars and an automatic garage door opener. Guest parking available. This is indeed a rare mix of features in such a central location, convenient to services, hospital, shopping, and easy access to either the Montpelier or Barre Area economic centers. Taking a look soon will be time well spent! Bylaws are in the process of being updated. Unit includes 4.94% ownership interest appurtenant to said unit as described in the Amended Declaration, and benefited by the terms and conditions of the Partridge Farms Planned Residential Development Area Association, its covenants, restrictions and conditions.
OPEN HOUSE AND HUGE PRICE ADJUSTMENT!!! Open house on Saturday 3/8 from 12-3pm. This large 6-bedroom home with lots of living space and storage is looking for a new owner. The downstairs has been recently renovated with beautiful flooring, woodwork and lighting. This home has lots of charm with plenty of living space for whatever your needs are. The entire house has been newly painted within the past 2 years. Attached heated garage has direct entry into your new home which is perfect for the winter months. The garage has a huge storage space above or could be turned into something that's on your check list! Out back you also have a massive storage shed for all your things. This home has a wrap-around porch on the back, adding to some privacy to sit and enjoy the weather.
Are you looking for a place to call home with plenty of space indoors and out? Set way back from and well above the road behind a dense tree line, this property offers everything you need. Outside, lovely stonework highlights an inviting landscape feature which can only be truly appreciated when warm weather and spring foliage return. Originally a cape, the home was renovated in 1993 to create more living space in a larger colonial style. Enter through an enclosed porch/sunroom and you'll find the kitchen which has ample cabinetry, center island, and cheerful breakfast nook with built-in wooden benches and a table. The large, bright living/dining room includes a beautiful functional wood stove, wood floors, and large windows. A handy mudroom entry, an attractive 3/4 bathroom, and office complete the first floor layout. Upstairs has a primary bedroom with a walk-in closet, en suite bathroom, and a dedicated area with built-in shelving - use your imagination! Two additional bedrooms plus a third room primarily used as an office complete the upstairs. Anyone needing many bedrooms and extra space will appreciate this home. Enjoy the convenience of living close to Northfield, Montpelier, and nearby area services and amenities such as Norwich University, National Life, Central Vermont Medical Center, and many restaurants and shops.
This inviting, 3-bedroom, 2-bath home on a large corner lot in Northfield feels like home the second you enter. Surrounded by a tight knit neighborhood, it’s the perfect blend of comfort and community. Step inside to an expansive mudroom with direct access to your two-car garage and upstairs. The first level features a cozy living room with a wood-burning fireplace and access to a patio and backyard - complete with a garden area. With over an acre of land, the possibilities are endless. Two bedrooms and a full bathroom on the first level provide flexibility for guests, home offices, or multi-generational living. Upstairs, the heart of the home shines with a well-appointed kitchen featuring ample counter space and a large pantry. The kitchen opens into a dining area and living room, which flow into an additional family room. From here, step directly onto your covered back porch for peaceful mornings or evening gatherings. The upper level also includes a spacious primary bedroom and another full bathroom with laundry, offering ease and functionality. The neighborhood features a great loop for recreation, and close proximity to baseball fields and hiking trails. Conveniently located near Dog River, Norwich University, and the beloved Falls General Store, this property combines comfort, convenience, and community in one package. Some websites report future flooding hazard threats based on the entire county's history, and not this or any specific property.
Classic New England charm meets thoughtful updates in this spacious single-family home with an accessory dwelling unit (ADU). Set on over half an acre and commercially zoned for many possibilities, the property features generous parking, inviting outdoor spaces, and a flexible layout ideal for multi-generational living or future rental potential. The main home offers a blend of character and convenience, including a beautifully updated kitchen with Surrell countertops, a large pantry, and breakfast bar that overlooks the covered front porch. A formal dining room, living room, full bath, laundry area, and a first-floor den or bedroom create the option for convenient one-level living. Upstairs, you'll find three additional well-sized bedrooms and storage. Added in 2004, the one-bedroom ADU is privately situated with its own entrance, plumbing for a kitchen, living and dining areas, full bath, and a cozy screened-in porch. With modern systems, including a leased solar array, and so much space both inside and out, this is a unique opportunity with room to grow. Showings start on 6/14.
Unique property with many possibilities. It has amazing road frontage and exposure with approx. 300 feet of road frontage. Live in the home and have the storage units pay your expenses. Or rent the house to tenants or a business to add to the income from the storage units. This property just went through a change of use permit (attached) from Commercial to Residential zoning. The sellers filed a grievance and the assessment was reduced $130,000. for 2025-26. The very well maintained 1934 three-bedroom, one bathroom cape home is currently being used for tenant rental and has been getting $2,600./month with all utilities included. The home has been an office building for several businesses in the past. The home has hardwood floors, a main floor bedroom, living room, mud room, den, dining room, closet with stackable laundry unit, kitchen with back door access and an updated bathroom. The house does not have direct entry to the basement that is accessed by a private locked door in the lower parking area of the circular paved driveway. There are 4 inside locked storage units in the basement that bring in $240/month total. Next to the house, there are 11 storage units in a single building and they are of varying sizes. That building currently generates $755/month. The leases are month to month. All units are likely to be charging under market rates, but there are many long term renters. No current tenant.
Offered for the first time since it was built in 1956, this lovingly maintained ranch is a great opportunity for first-time buyers! Situated on a sunny and level 0.58+/- acre lot, this home features an oversized two-car garage with breezeway and a practical layout with room to grow. The spacious kitchen offers plenty of cabinet space, charming wood details, and a cozy spot for everyday meals. Originally a 3-bedroom home, one bedroom was opened up to create a large living/dining area—but the original closet and doorway remain, making it easy to convert the space back if desired. The walkout lower level adds even more value with a finished family room, laundry area, and half bath—perfect for a second living space, home office, or hobby area. Located just minutes from I-89, schools, and shopping, this well-built home offers comfort, flexibility, and the chance to make it your own for years to come.
At the crest of Berlin Street hill, overlooking the gorgeous downtown Montpelier landscape is this 3 bed, 2 bath, 1500+ SqFt split level home. With 2 bedrooms and a full bathroom upstairs as well as a ¾ bath and another bedroom downstairs, in the mostly finished basement, this home has loads of potential. The finished area of the basement gives direct access to the carport that sits under a large deck for your outdoor enjoyment. The deck is right off of the kitchen bringing in lots of natural light and air movement in the summer time. The large 0.74 acre lot has lots of room to play or take in the amazing views of the downtown Montpelier. Walking distance to town and only 5 minutes from the hospital. Schedule a showing of this beautiful property today.
Perched at the top of a quiet, dead-end road, this perfectly sized home offers privacy, comfort, and city convenience all in one. Step into the open kitchen and dining area with updated flooring and a custom movable wood island that sets the tone for casual gatherings. Just outside, a large open deck extends your living space into the fresh air—ideal for entertaining or unwinding. Two bedrooms and a full bath are located on the main floor, but the real heart of the home is the stunning great room addition. With vaulted ceilings and walls of windows, this sun-soaked space feels like a treehouse, offering sweeping views of the surrounding yard and gardens. Upstairs, the bonus room has been thoughtfully finished—perfect for a home office, studio, or cozy guest retreat—and now features a new heat pump to keep the space comfortable year-round. The walkout lower level includes direct entry from the one-car garage, a workshop area, and a spacious finished room that easily flexes as an office, guest suite, or rec room. Outside, enjoy the large level yard with perennial gardens, a firepit, and classic stone walls—your private oasis in the city. With thoughtful updates and versatile spaces throughout, this home is ready for you. Don’t wait—this one won’t last long! Join us for an OPEN HOUSE Saturday, 6/7 from 11am -1pm
Imagine stepping out your front door and into nature’s playground. Tucked along scenic Berlin Pond Road, this charming home places you just moments from the pristine waters of Berlin Pond—offering easy access to kayaking, canoeing, biking, birdwatching, and quiet evening strolls. Whether you're an avid outdoor enthusiast or someone who simply enjoys the peaceful presence of nature, this location is truly special. Set on a serene one-acre lot, the home has been tastefully refreshed with new paint throughout, from ceilings to closets, and updated with modern lighting fixtures, electrical outlets, and switches for a fresh, move-in-ready feel. With three bedrooms and a full bath, it offers the ease and comfort of one-level living, while a partially finished basement provides space for a home office, rec room, or studio—ready for your personal touch. The attached one-car garage adds convenience, and the lot offers space for gardens, play, or simply soaking in the surrounding beauty. Despite its peaceful setting, you're only minutes from Central Vermont Hospital, shopping, dining, and I-89—making daily errands and commutes effortless. This is more than a home—it’s a lifestyle. Come experience the unique blend of tranquility, recreation, and accessibility that makes this Berlin location so coveted. Move in and start living the Vermont life you’ve dreamed of.
Tucked away on a quiet street in a well-maintained neighborhood of homes and condominiums, this second-floor garden-style condo offers timeless one-level living with generously sized, open spaces designed for the way you live. The spacious living room and large kitchen-dining area each open to separate porches, creating seamless connections to the peaceful surroundings. The thoughtful floor plan includes two bedrooms, separated by a full bath with a laundry closet for added convenience. Stylish updates include granite countertops in the kitchen, upgraded six-panel doors, and energy-efficient Harvey double-hung windows with thermal pane glass. A mini-split heat pump provides efficient heating and cooling, while supplemental heat and hot water are provided by an oil-fired hot water baseboard system. Step outside to enjoy a brand new Trex deck—durable, low maintenance, and perfect for relaxing outdoors. A finished garage adds valuable storage and utility space to this complete package. Located just 2.25+/- miles from downtown Montpelier and minutes from Central Vermont Medical Center and I-89 Exit 7, this home offers both comfort and convenience.
Located at the corner of Evergreen Drive and the Barre-Montpelier Road, this classic 1940s building offers exceptional visibility and versatility. With a long history of professional office use, the property is zoned for both commercial and residential purposes—giving you the freedom to choose what works best for your goals. Inside, you'll find charming period details like hardwood floors, wide natural woodwork, and large double-hung windows that bring in plenty of natural light. The spacious front room features a handsome fireplace, while the generous covered front porch offers a warm and welcoming entrance for guests or clients. Upstairs, a second-floor apartment setup adds even more flexibility—ideal for rental income, live/work arrangements, or additional office space. A detached one-car garage adds convenience, and the level corner lot provides ample parking with easy access off Evergreen Drive. Whether you're looking for a professional office, a residence, or a combination of both, this adaptable property is ready to meet your needs. Showings begin 5/6.
Sitting high and dry up on quiet Beacon Street, this home is move-in ready and updated from head to toe. In the last 5 years this home has seen an overhaul including; updated kitchen and bathrooms, new appliances, new plumbing and heating, new electric panel and wiring, paint and flooring. The backyard is completely fenced in, private, and is a great place to have a gathering around the pool or sit and read a book on the cozy back deck. Inside you'll immediately notice how bright, crisp, and clean this home is. The main entrance will bring you into the kitchen that overlooks the dining area which walks out to the back deck and pool. The living room with hardwood floors and glass french doors as well as a large ½ bath with laundry round out the 1st floor. Upstairs offers 3 good sized bedrooms and a ¾ bath with a double vanity and walk-in shower. This home also has ample storage with a clean basement and attic space above the house and garage.
Own a flood resistant historic property in Barre with a city view. Convenient to everything but hidden away in a hillside neighborhood, this 1901 house was completely gutted and reborn with modern comfort and efficiency.The outside is maintenance free with new Marvin windows, siding, a metal roof, new porch and columns. Inside completely rebuilt, new plumbing and new wiring including a 200 AMP panel. Three heating sources plus air conditioning, and an on-demand hot water heater. City water but private septic –save hundreds every year on utilities! The kitchen space is what you would expect to find in a home worth twice the price. This is not just a renovation, it is a rebirth. A large hilly lot provides room for chickens or space for your kids and dogs. With a little work you could have a garden patch. The old lilacs, lilies, and daffodils provide seasonal delights. The re-design includes some non-load bearing walls that allow for different uses of the rooms for little to no expense. The design is eclectic and intended to always look inviting and beautiful. If you want a cookie cutter house in a development, this isn’t the home for you. If you want to be part of Barre’s revitalization, come and see for yourself. Two hour notice.
Don't miss this stunning fully renovated home perched above Barre City! This classic cape has been taken to the studs, beautifully reimagined, and thoughtfully rebuilt, offering the best of energy efficiency, style, and functionality. Nearly every surface and system in the home has been upgraded! The kitchen features a modern Scandinavian aesthetic, and includes custom-built natural wood cabinetry, butcher block accents, a sleek quartz island, and stainless-steel appliances. A flexible side-entrance bonus room is ideal as a mudroom, home office, or playroom, and the open-concept kitchen/living/dining area perfect for entertaining. The first-floor full bath doubles as the laundry room, with a full tub with modern tilework. Upstairs, find three comfortable bedrooms and another high-end bathroom. Wash away the cares of the day in the luxurious shower, featuring ceiling-height tiled walls and panoramic downtown views! The unfinished basement offers generous storages. System & structural upgrades include: new 200-amp electrical panel and all-new wiring throughout the home; Brand-new heating system with modern low-profile radiators and completely redone piping; High-efficiency insulation with spray foam and batt insulation, and all-new exterior siding for a fresh and durable finish. The level backyard is prime for fencing in, and a perfect spot to celebrate your new central Vermont home!
From the moment you step inside, this beautifully renovated home feels like it was made just for you, and the cool air from the heat pumps will make you never want to leave. Every room speaks to the kind of daily ease and quiet joy that only comes from truly thoughtful design. It’s the little things that make this house feel like a home: a carefully planned mudroom, beautifully lit vanity space, comfortable home office, and spacious laundry room. Start your mornings in a sunlit kitchen that effortlessly blends charm and function with high-quality cabinetry, sleek stainless appliances, and counter space exactly where you need it. Upstairs, the primary suite is a true retreat. Soft natural light, generous closet space, and a private ensuite bath with a soaking tub and overhead skylights make winding down at the end of the day something to look forward to. An additional full bathroom and bedroom on the second level offer flexibility and plenty of space. A separate laundry room makes everyday tasks feel organized and tucked away, while the main-level half bath adds just the right touch of convenience. Throughout the home, quality finishes include warm pine doors, beautiful windows, and elegant lighting that gives a fresh sense of refined comfort. The newly sided exterior stands out, and the inviting back porch and yard offer space to garden, entertain, or relax. The details matter and this home gets them just right. Convenient to I-89, Montpelier, Burlington, and the hospital.
Ideal property for a home occupation! High visibility location on a major State Highway, part way between the Capital City of Montpelier and Barre, with easy access to I-89. Historically used as office space on both ground level and walk-out basement level. Upper two floors have been used both as additional office space, but is currently set up as a 6-room, 3-4 BR residence with refurbished 3/4 bath, French doors, natural trim, and recent electric range/oven and microwave. Plenty of good storage. Twelve parking spaces with 3 protected spaces under a large canopy/carport. Surveyed acreage. Abutting property to the west (Dentistry office) has a right of way through the parking lot as an alternative to using their own existing driveway. Completed elevation certificate shows structure is not in the Special flood hazard zone. A change of use permit will likely be required if the entire structure is going to be used for residential purposes, as the Mixed Use zoning district allows for single-family or multi-family, but as a conditional use.
This house comes with a REDUCED RATE as low as 5.625% through Justin Mead of CMG Home Loans! Welcome to this thoughtfully updated and move-in ready home in the heart of Barre City, offering 3 bedrooms, a full bath, and a spacious bonus playroom — the perfect combination of comfort, function, and easy living. One of the home’s standout features is the oversized playroom overlooking the backyard, a flexible and inviting space that’s been the favorite gathering spot for the current owners. Whether used for play, hobbies, or as a second living area, it adds valuable square footage and versatility to the home. The main floor is open, bright, and welcoming, with a natural flow that makes everyday living feel seamless. The kitchen offers ample cabinet and counter space, making meal prep and entertaining a breeze. This home was designed with convenience in mind, offering incredible storage at every turn including a full basement, garage, pantry, mudroom, dedicated laundry room with built-in counters, upstairs built-ins, a walk-in closet in the primary bedroom, and built-in cabinetry in the bathroom. Recent updates including a newer roof, heating system, updated electrical, and newer vinyl windows mean you can move in with confidence and enjoy peace of mind for years to come. Everything has been done so you can focus on living, not upgrading. Spacious yet cozy, functional yet charming. This home offers an easy lifestyle with room to grow. Don’t miss your chance to make it yours!
Tucked away on a quiet, dead-end street, this beautifully remodeled 3-bedroom, 2-bath home offers comfort, convenience, and serene views over the city from both the screened-in rear porch and the newly added brick patio. The open-concept main living area flows seamlessly from the dining space through a well-appointed kitchen—complete with island and included appliances—into a spacious living room anchored by a cozy wood-burning fireplace. Central air conditioning ensures year-round comfort. The primary suite offers a private retreat, featuring a generous walk-in closet and a spa-like bath with an oversized shower, double-sink vanity, and a garden tub. All bedrooms are just a few steps up from the main living area for optimal layout and privacy. Outside, enjoy a large, fenced-in yard perfect for pets or play, plus a paved driveway leading to a 1-car garage and a handy storage shed. Ideally located for easy commuting to Downtown Barre, the hospital, shopping mall, or I-89, this home combines tranquility and accessibility in one perfect package.
Welcome to 21 Park Street — a charming New England Cape-style home built in 1890. This 3-bedroom, 2-bath residence is ideally situated on a manageable 0.21-acre lot, just moments from I-89, the hospital, Currier Park, and Barre’s vibrant downtown, where you can enjoy summer concerts and farmers markets. Step inside to a welcoming foyer with plenty of space for coats, shoes, and everyday essentials. The light-filled living room features elegant double glass doors, while the adjacent formal dining room is perfect for family dinners and festive gatherings. The kitchen offers a cozy eat-in option, and just off the kitchen is a convenient first-floor laundry area. Upstairs, you’ll find three spacious bedrooms and a full bath, complete with a classic clawfoot soaking tub. Recent upgrades include a pellet stove, ducted heat pump system for year-round comfort, roof, and a 200-amp electrical service. Outside, enjoy well-tended perennial gardens, raised beds, and plantings including lilies, lilacs, herbs, and blueberry bushes. A beautiful deep pink crabapple tree graces the front yard, promising stunning spring blooms. This delightful home blends vintage character with modern comforts — all in a prime, walkable location.
Take a look at this charming cape on a rare double lot in Barre City! Welcome to 7 Cleveland Ave, nestled in one of the city's most peaceful neighborhoods on a quiet dead-end street. This 3-bedroom, 1-bathroom home sits on an oversized .38-acre lot, offering a rare double-and-a-half parcel with an expansive backyard that’s truly one of a kind. It's almost like having your own park! You’ll fall in love with the serene setting—mature maple and apple trees provide natural beauty and shade, and the yard backs up to a well-kept playground, perfect for recreation or relaxing evenings. The partially fenced backyard offers privacy and plenty of space for gardening, play, or entertaining on the patio. Inside, the home retains its classic charm with original hardwood floors, a bright and spacious living and dining area, and an updated bathroom. The primary bedroom features a walk-in closet, and the bone-dry basement offers great storage and work space. Enjoy your morning coffee or evening breeze on the screened-in front porch, and take advantage of the detached one-car garage and additional shed for your tools and toys! If you’re looking for vintage character, generous outdoor space, and a welcoming neighborhood feel, 7 Cleveland Ave is ready to welcome you home. Open House Saturday, June 14th from 11a-1p!
This diamond is a hidden gem! With lots of space and beautiful woodwork, you'll have plenty of room for you and your family & friends! Enjoy sitting on your covered front porch and walk into the mud room entry, straight into the spacious living room which includes the opportunity to add an insert to the old fireplace! Also included on the main floor is a spacious kitchen with a breakfast nook, and a formal dining room with lots of built in cabinets with beautiful woodwork! Off the kitchen is the laundry room with an additional sink, and direct access to the garage and another cold storage room. On the second floor you'll find 3 bedrooms, a full bath, and the large bonus room that is above the garage and has a separate entrance. The basement is another great space for storage, including cold/root storage, boiler, hot water, and newer oil tank!
Large home in downtown Barre, close to many amenities. Home at one time was set up as a duplex. High ceilings and large rooms, many with hardwood floors. Some windows have been updated along with many sections of the roof. There are a couple of known leaks in the rook and the siding is believed to be asbestos. If you are looking for an investment property or a full time residence you should check out this home with an incredible amount of potential.
© 2025 Northern New England Real Estate Network, Inc. All rights reserved. This information is deemed reliable but not guaranteed. The data relating to real estate for sale on this web site comes in part from the IDX Program of NNEREN. Subject to errors, omissions, prior sale, change or withdrawal without notice.


