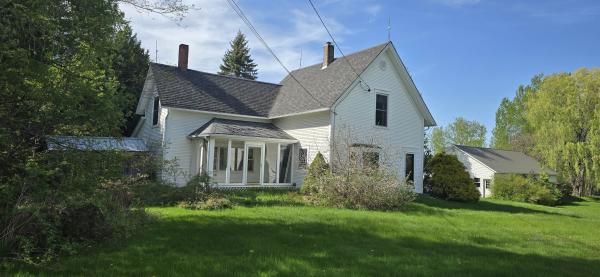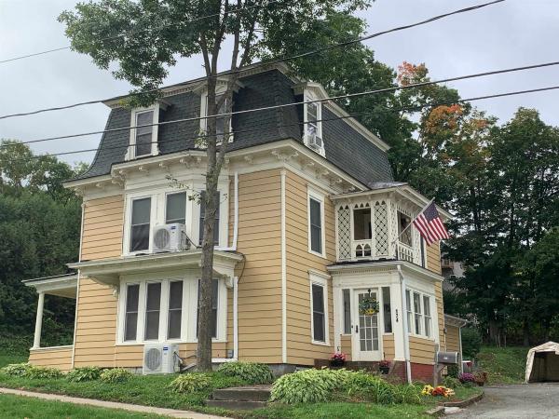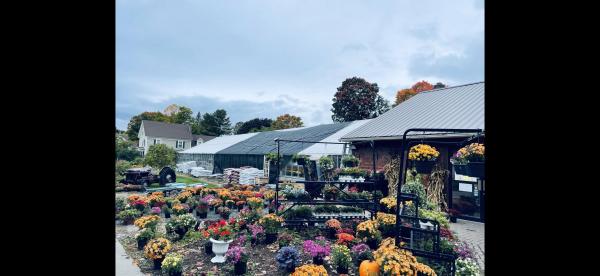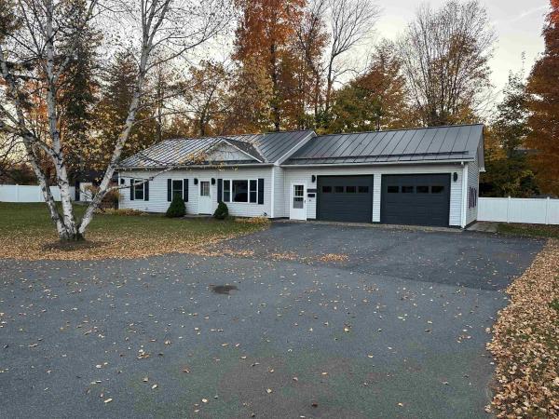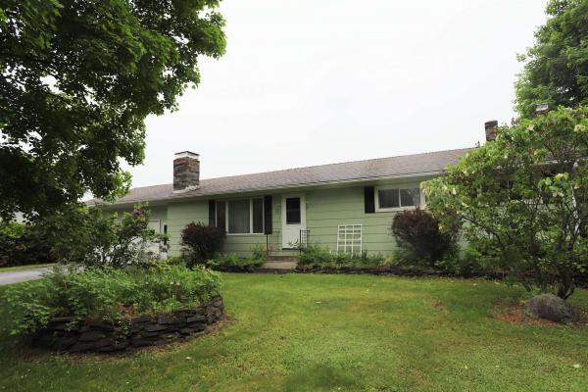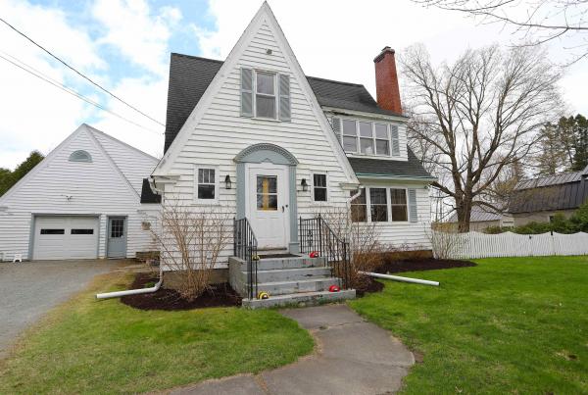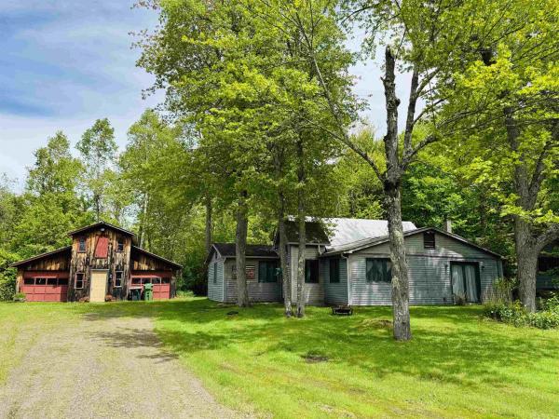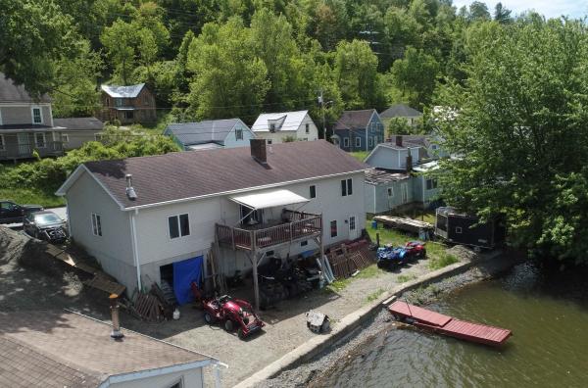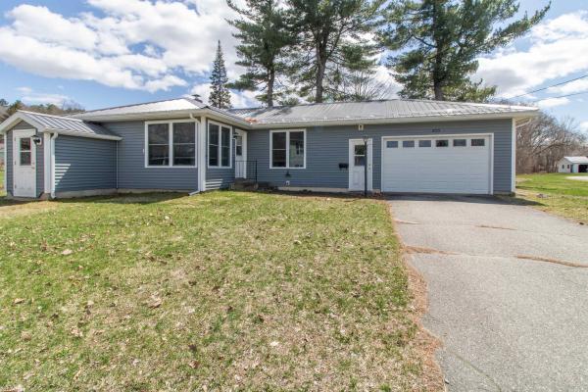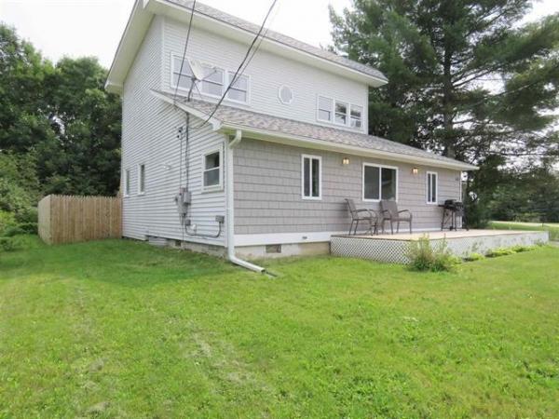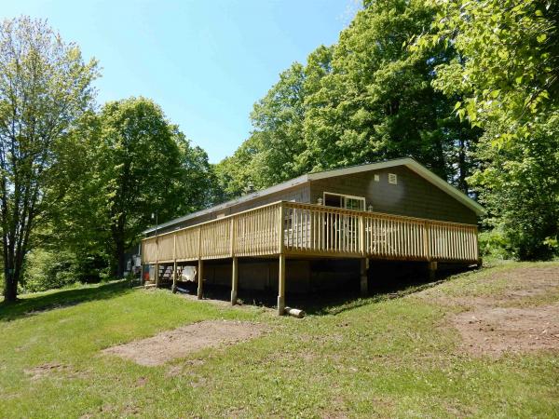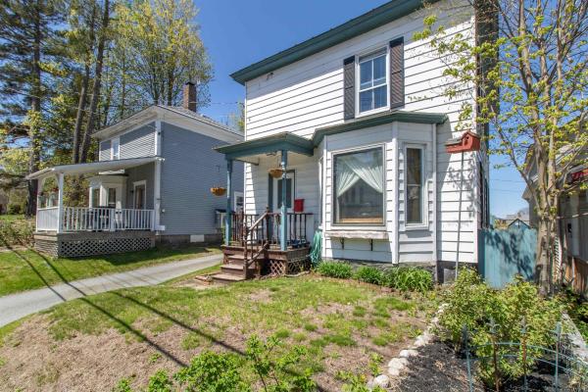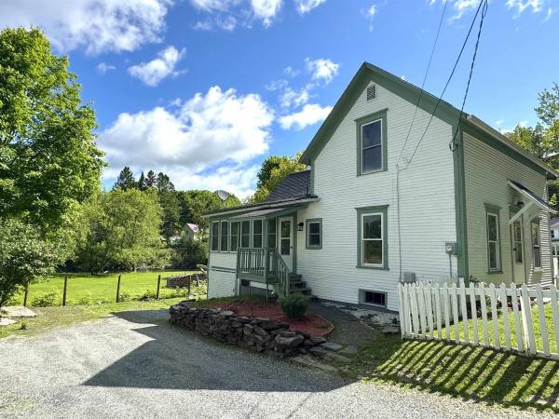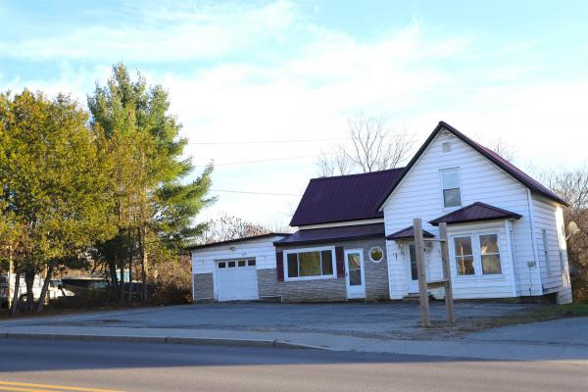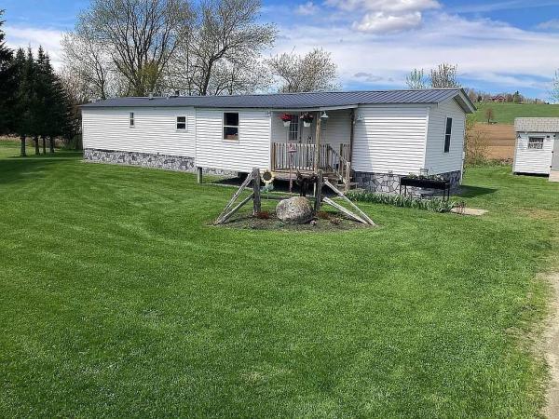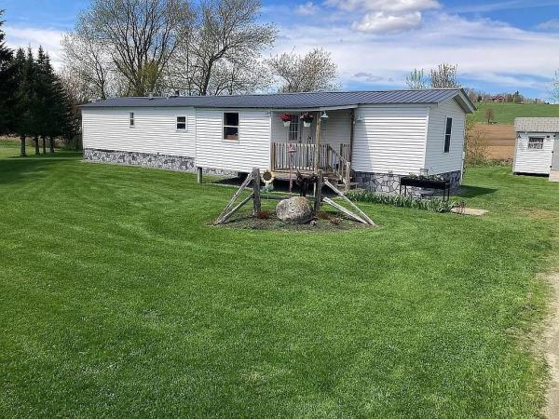Step into the charm of yesteryear with this stunning 1900s farmhouse, seamlessly blending historic character with modern updates. Situated on a sprawling lot that borders the golf course, this property offers room to relax, entertain, and enjoy nature at its finest. Inside, the updated kitchen brings contemporary style to classic farmhouse warmth, while the bright 3-season porch invites you to savor the views in comfort. The first-floor bedroom and full bathroom provide convenient living options, and upstairs you’ll find generously sized bedrooms, a second full bathroom, and a laundry area, with the option for the sellers to leave the acorn chair lift for added accessibility. The outdoor space is just as inviting, with vibrant perennial gardens that bloom beautifully year after year and a large barn with space to be used as a garage offering ample storage or workspace. Located close to I-91, VAST trails, walking paths, schools, shopping, parks, Lake Memphremagog, the Canadian border, and a hospital, this home offers not just a place to live but a way of life. Don’t miss this rare gem in Derby, VT!
Renovated with respect! 3905 SQ Ft of amazing old world Comfort with today's updates.124 years worth of great bones and History when space and Elegance ruled. Can you imagine the different uses you might have and opportunities with a home like this. Three floors of living space, 2 kitchens, 3 bathrooms , 5 bedrooms and many alternative rooms. Formal dining room, formal living room and library with fireplace. Let your home generate income and wealth for you while still maintaining your privacy. Beautiful lot, multiple gardens, herb, vegetable and flower. Walking distance to downtown, docks and all amenities you might need or want. Short drive to skiing and all trails. Suitable for a quality Air B & B. Roll the dice, make it your next great adventure.
Multiple opportunities for your in-home business. Formerly a florist shop and greenhouses located near a main city intersection. Retail store area located off Elm St. where there is plenty of on street parking available. Private drive and entrance for the residence off Sias Ave. Combined living and commercial area of 5178 sq ft. make this 4 bedroom, 2 bath home that rare perfect in-home business. New roof, July 2024. Main building needs a fresh coat of paint. Greenhouse between the main retail area and connecting building has collapsed due to snow load. Sellers will remove debris in early spring.
This beautiful single-family home perfectly blends comfort and style. Step inside to find an open living area with impressive cathedral ceilings, offering a bright and welcoming space perfect for both entertaining and relaxing. The home features two spacious bedrooms and two full bathrooms, including a peaceful primary suite with a private bath for your convenience. Spend quiet mornings on the screened-in porch or host friends on the patio deck, in the comfort of a fenced backyard that provides security and privacy. Additional benefits include an attached garage and a storage shed for your extra belongings. Located just 0.5 miles from both North Country Hospital and Newport City Elementary, and moments from Gardner Memorial Park, this home offers both convenience and tranquility. Take the next step toward effortless living—schedule your private showing today and experience all that this exceptional property has to offer!
3-bed, 2-bath ranch home in a premier neighborhood with over 2500 square feet of living space. This home features an attached 24' x 25' garage providing 2 bays for additional parking/storage, a fully enclosed, three-season porch, two slate fireplaces with electric inserts, newer Maytag washer/dryer units and primary bedroom with attached half-bathroom. Partially finished basement with bulkhead, living/den area, bar, office space, and rec room currently utilized for billiards. Recent renovations include new vinyl floors, a freshly painted interior/exterior, and weatherization of attic space/basement. Approximately 30 minutes to Jay Peak, and within walking distance to North Country Hospital/High School, Prouty Beach, The East Side Restaurant & Pub, Kingdom Racquet & Fitness, and many other local amenities. Serviced by public water/sewer, and an oil-fired, baseboard hot-water system.
Located in a convenient in-town setting, this charming and well-built home offers the perfect blend of original character, thoughtful updates, and unbeatable value. Enjoy the ease of nearby shopping, schools, and town amenities. Inside, the home features beautiful hardwood floors throughout, a formal living room with pocket doors and a cozy propane fireplace, and a formal dining room with built-in cabinetry. The updated eat-in kitchen includes stainless steel appliances, and the sunroom offers access to a stamped concrete patio, ideal for relaxing or entertaining. The main level also includes a spacious foyer, a half-bath, and a versatile bedroom/home office. Upstairs, you'll find 3 additional bedrooms, a full bathroom, and generous closet space. An oversized garage (24'x44') provides ample storage and flexible space—perfect for a workshop, studio, or home business. Situated on a level half-acre lot, the property offers a spacious backyard for gardening, play, or simply enjoying the peaceful setting—with raspberry bushes and views of nearby grazing buffalo adding a unique country feel in a town setting. Key updates made in 2018 include: 2 variable-speed York propane furnaces (set up for future central AC), plumbing, wiring and spray-foam insulated attic for energy efficiency. While the exterior paint could use a refresh, the home is priced accordingly, making this a fantastic opportunity to own a home full of charm and potential in a sought-after in-town location.
Come to this fantastic year around retreat that has access to Lake Salem and is extra unique because of its own indoor pool! 3 spacious bedrooms and two baths makes this a comfortable year around home as well or the lake house to enjoy. An eat in kitchen, a living room and a library round out the inside. A great 2 car garage with upstairs storage is a real bonus. All of this sits on its own .95 acres. The ROW to Lake Salem is across the road. The snowmobile trail is through the woods behind the property. This property is livable but a bit of deferred maintenance would go along ways so its been priced accordingly. With all that's offered here, it's already a great deal!
Waterfront with boat dock on Memphremagog Lake! Hard to find waterfront property located on the bay just south of the main lake. 1995 Raised Ranch would make a fine year round home, vacation getaway, or possible rental property. The main level includes an open concept kitchen / dining / living room. The kitchen has lots of oak cabinetry, cooktop, wall oven, stainless side by side fridge and dishwasher. The adjoining dining area and living room has a water view through the french doors that open onto the nice sized deck overlooking the bay. The 2017 deck has a retractable awning to limit the direct sunlight if you choose. Down the hall, you pass by a full bath with tub and laundry, to the 2 main level bedrooms. The Primary bedroom is in the rear corner of the house with windows overlooking the water. The large en-suite primary bath features a jetted tub. The stairway to the partially finished basement has a wheelchair lift. The basement area has a semi-finished family room area, and an unenclosed working toilet/sink. The basement walks out to the water frontage directly behind the house and the boat dock. The attached garage is 2 levels with the main level accessed from the kitchen being heated with a garage door to the small driveway off the street. The lower level garage is accessed via the basement or by a garage door to the rear yard. The house is cluttered but it is easy to see the huge potential for this property. The house is fully wheelchair accessible.
Located one-half mile from the elementary school, 1 mile from the high school, and 5 minutes from North Country Hospital, this two-bedroom home is in one of Newport’s sought-after eastside neighborhoods. Providing one-level living, with everything you need on the main floor, including a bright and spacious living room, cozy kitchen, separate dining room, and a full bath. The full basement offers several finished rooms, and a three-quarter bath with laundry. Exterior maintenance has been done, with new vinyl windows, a metal roof, vinyl siding, doors, and bulkhead entrance within the past four years. Bring your ideas for interior updates to make this home all your own. Sits on a level quarter-acre lot. Hurry, this one will go fast!
Beautifully renovated year-round home with a deeded right of way to Lake Salem. The home features 1426 sq.ft of finished space that consists of the main level with an open floor plan in the kitchen/dining/living areas, a separate laundry room & a full bath and a 2nd floor that offers a primary bedroom and second bedroom, both with lake views. The modern kitchen features stainless appliances, a center island and under cabinet lighting. The interior of this home has been completely renovated in recent years with tongue & groove pine ceilings, engineered hardwood flooring, sheet rocked walls, LED lighting and spray foam insulation in many areas including the crawl space. Updated utilities include all newer electrical (wired for a generator) & plumbing, a high efficiency propane furnace, hot water heater, a water softener, spare chimney for wood or pellet stove to be added and access to Comcast/Xfinity high-speed internet & cable. Additional features include an attached 11’x17’ storage shed, fenced back yard, front deck overlooking the water and a 10’ deeded right of way to the lake directly across the road. Lake Salem is great for boating, swimming, fishing and offers direct access to the VAST snowmobiling trails. All located within a quiet neighborhood, on a dead-end road and within walking distance to the public beach & dog park. Ideal property for a primary residence or vacation home.
Country living could not get any better-living and playing on 10.8 acres of open field and woods. A row of maples lines the road frontage and there is a pond for morning strolls to watch the ducks floating there or taking a quick dip to cool off. Come enjoy living in Derby just minutes from the business district of restaurants, grocery stores, banks, churches, drug store and even a Walmart. This home started as a mobile and was totally gutted and added to making 3 spacious bedrooms, living room, dining/family room, bonus room, kitchen and 2 baths. You will enjoy morning coffee or afternoon cocktails on the newly completed wrap around back deck. The oversized garage offers cover for your vehicle or toys and workshop areas. VAST and VASA trails are close by plus cross country ski trails. You can live, enjoy nature and play here!
This 3-bedroom, 2-bathroom gem has had a serious glow-up — think "HGTV meets Vermont charm." Nearly every inch has been refreshed in the last couple years: whole-house re-wiring with a shiny new electrical panel, PEX plumbing, a fully re-imagined kitchen with new cabinets, layout, and radiant heat to keep your toes toasty while you make pancakes. Both bathrooms got the spa-day treatment with updated cabinets and fixtures. You'll love the energy-efficient vinyl windows, newer appliances, and fresh insulation that keeps things cozy in winter and cool in summer. Refinished floors bring warmth and character, while some newer carpet and flooring add a modern touch. First-floor laundry? Check. Basement workshop potential? You bet. Bonus points for a super cute 3-season sun porch — the perfect spot for morning coffee or evening ice cream (which is conveniently just down the road!). Located close to downtown restaurants, shops, I-91, the hospital, a golf course, and only 30 minutes to Jay Peak for skiing or hiking adventures. High-speed internet keeps you connected, sidewalks make it stroll-friendly, and you're just 10 minutes from the Canadian border — Bonjour, weekend getaways! Come see this beautifully updated home where comfort meets convenience, and charm is included at no extra cost.
Situated in-town along the river, this modern Cape-style home offers the ideal balance of convenience and comfort. Featuring three bedrooms, one full bathroom, and 1,146 square feet of living space, the property combines functionality with a warm, welcoming atmosphere. A private driveway leads to an enclosed porch, providing a well-appointed entryway into the home. Inside, the main level includes a delightful kitchen, a spacious living room, one bedroom with a closet, and a full bath. The second floor features a generous primary suite, an additional bedroom, and a versatile bonus room—perfect for a home office, hobby space, etc. The unfinished basement presents additional potential for expanded living space or can be utilized for storage or rental purposes. Sitting on a 0.09-acre lot with access to public water and sewer, this home is a rare opportunity for convenient, in-town living. Close to downtown, Lake Memphremagog, and local amenities—this home combines comfort, charm, and location.
This property was fully remodeled within the last 5 years and most recently had a new back foundation wall poured, deck replaced, etc. Highly visible property located on East Main Street in Newport, VT. Zoned general residential “GR” and ideal for a single family residential home, home office and many other uses. Featuring metal roofing, vinyl siding, a large paved front yard with signage and a back lawn area. The main level offers a full kitchen, laundry room, dining room, living room, full bath and direct access to the enclosed front porch, back porch and attached 1-car garage. The second floor offers 3 bedrooms and a small den/sitting area. All serviced by propane hot air heat, electric hot water heater, public water/sewer and access to high-speed Xfinity cable & internet. This is a great property for the price, will qualify for most types of financing and offers many possibilities.
Very attractive home nestled in the heart of Derby, VT. Picturesque lot with beautiful hillside views. Conveniently located with a country atmosphere. This lovely rustic farmhouse style decor home is convenient to all downtown shopping in Derby and Newport, not to mention Interstate 91. It is in a great neighborhood that is quiet and peaceful. The home has 3 bedrooms, 1 1/2 baths. The home was completely remodeled structurally and cosmetically in 2019. The rebuild included completely removing and replacing the exterior wall sheeting, the plywood sub-floors, the original kitchen, the original windows, and much more. The sub-floors were replaced with new solid plywood. All new windows throughout the home. and new exterior doors. The exterior walls had insulation put in between the studs and blueboard insulation over that followed by new siding. All new kitchen cabinets, new flooring, new stove, new refrigerator, new lighting throughout, new ceiling fans, new toilets and vanities, new front deck ( 6'4"x8'), partially new rear deck (7'8"x11'10"), and much more. New commercial grade hot water heater (40 Gal.) installed in 2024. The home has a metal roof that was installed less then 10 years ago. The home is now extremely efficient and feels like a brand new house! The VAST trails are directly behind the property for easy access. Exterior shed for storage as well as a Quonset style portable garage for snowmobiles, car, bicycles, etc.
Very attractive home nestled in the heart of Derby, VT. Picturesque lot with beautiful hillside views. Conveniently located with a country atmosphere. This lovely rustic farmhouse style decor home is convenient to all downtown shopping in Derby and Newport, not to mention Interstate 91. It is in a great neighborhood that is quiet and peaceful. The home has 3 bedrooms, 1 1/2 baths. The home was completely remodeled structurally and cosmetically in 2019. The rebuild included completely removing and replacing the exterior wall sheeting, the plywood sub-floors, the original kitchen, the original windows, and much more. The sub-floors were replaced with new solid plywood. All new windows throughout the home. and new exterior doors. The exterior walls had insulation put in between the studs and blueboard insulation over that followed by new siding. All new kitchen cabinets, new flooring, new stove, new refrigerator, new lighting throughout, new ceiling fans, new toilets and vanities, new front deck ( 6'4"x8'), partially new rear deck (7'8"x11'10"), and much more. New commercial grade hot water heater (40 Gal.) installed in 2024. The home has a metal roof that was installed less then 10 years ago. The home is now extremely efficient and feels like a brand new house! The VAST trails are directly behind the property for easy access. Exterior shed for storage as well as a Quonset style portable garage for snowmobiles, car, bicycles, etc.
© 2025 Northern New England Real Estate Network, Inc. All rights reserved. This information is deemed reliable but not guaranteed. The data relating to real estate for sale on this web site comes in part from the IDX Program of NNEREN. Subject to errors, omissions, prior sale, change or withdrawal without notice.


