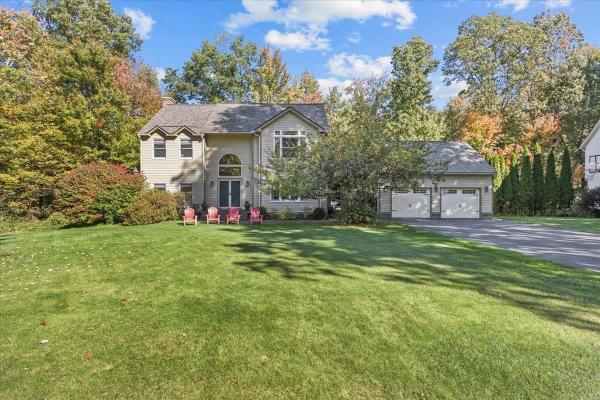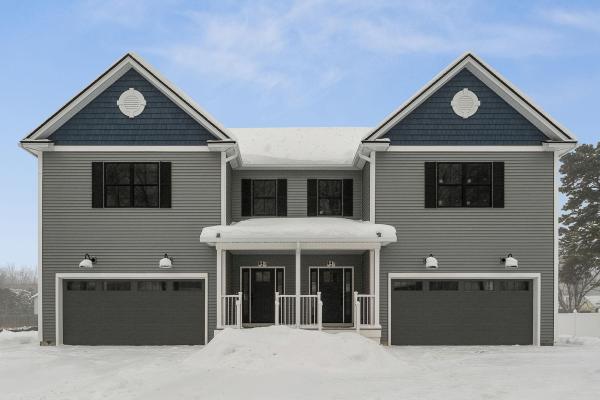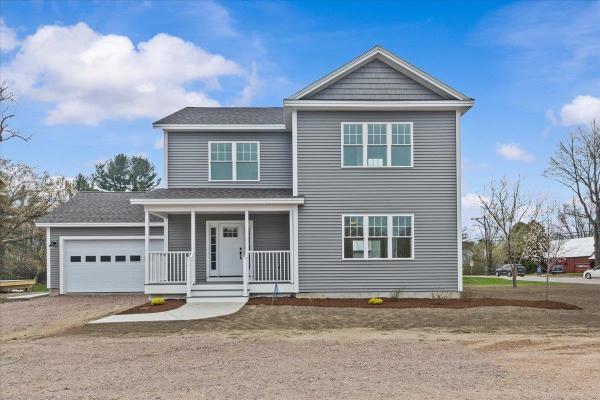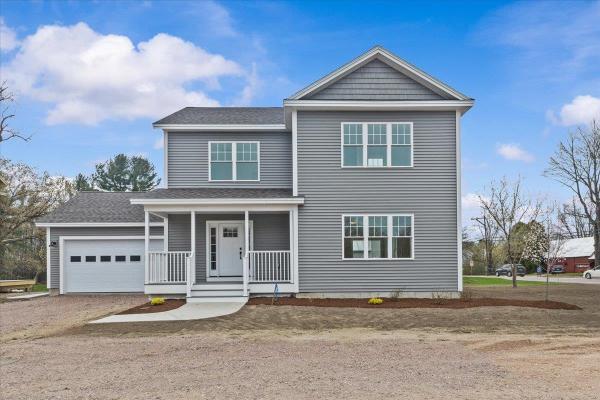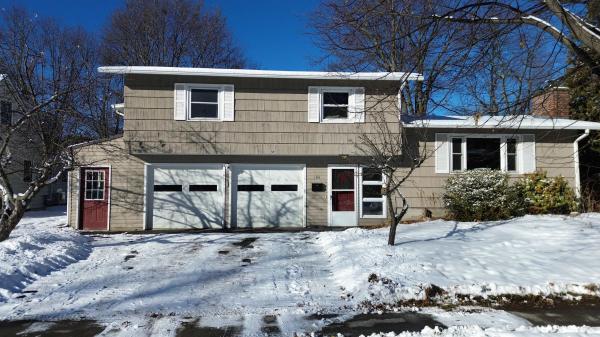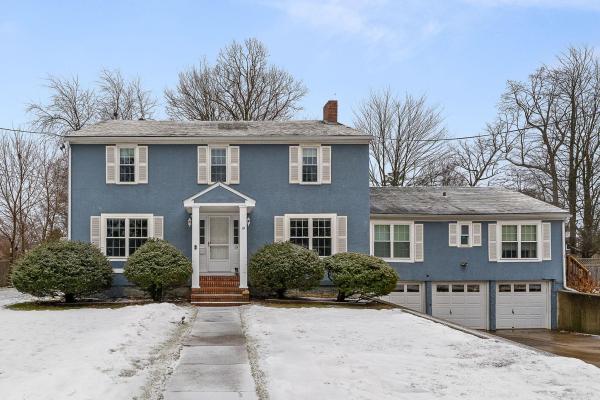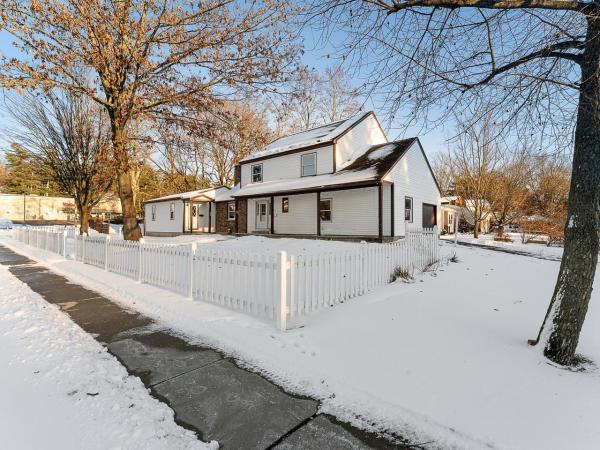Nestled on a quiet cul-de-sac in Colchester, this beautiful 4-bedroom, 2.5-bath home offers a perfect blend of comfort, style, and function. The first floor features gleaming hardwood floors and an open floor plan that seamlessly connects the kitchen and living area, complete with a cozy fireplace. The kitchen boasts custom cherry cabinetry, granite countertops, and plenty of workspace—ideal for the home chef. Just off the kitchen is a bright dining room with hardwood floors, perfect for gatherings and entertaining. A convenient home office, and half bath and mudroom leading to the home's two car garage complete the first floor. Upstairs, you’ll find a spacious primary suite with a renovated en-suite bath featuring a tiled shower and new double vanity. Three additional bedrooms share a full guest bath, providing plenty of room for family or guests. The partially finished basement offers additional living space—great for a family room, playroom, or home gym. Step outside to the back deck overlooking a private backyard, ideal for relaxing or outdoor entertaining. Located in a desirable Colchester neighborhood, this home, which had a new roof installed in August of 2025, combines privacy and convenience with easy access to schools, shops, and local amenities.
This isn't your run-of-the-mill builder grade condo. This ready for move-in townhome offers the perfect blend of comfort, space, and today’s must-have features. Situated in the highly desirable town of Colchester, you'll be just moments from the serene beauty of Lake Champlain and an array of outdoor activities, making this the ideal home for those seeking both an active lifestyle and convenience. Step inside and enjoy a spacious open floor plan where the kitchen, dining room, and living room flow seamlessly into one another—perfect for family gatherings or entertaining friends. Step out onto the deck overlooking the shared lawn and common area to enjoy your morning coffee or evening wind down. Upstairs, the primary suite provides a peaceful retreat, an attached study for work or personal time, and a luxurious bathroom. Two additional well-sized bedrooms offer ample space for family or guests, and the second-floor laundry adds a touch of ease. Throughout the home, you’ll find quality finishes and plenty of storage options, ensuring both beauty and practicality. Plus, the easy-to-finish basement provides endless possibilities for expanding your living space—whether you want a home gym, office, or a cozy family room. The oversized garage door is designed to accommodate larger automobiles, making it easy to store your vehicles and outdoor gear. This townhome is ready for you to call home.
Be the first owner of this newly constructed home! Enjoy an open area from the kitchen and dining area, into the great room for easy lifestyle. The custom kitchen has granite counter tops, center island, and stainless-steel appliances. Hardwood floors are throughout the first floor and entire second floor with tile in the entries and bathrooms. The master bedroom has a walk-in closet, 3/4 bath with custom tile shower and double vanity. The other two bedrooms share a full bath with double vanity. There is an egress window in the basement with a full bath and 4th bedroom. A covered front porch makes this an inviting entry with an attached 2-car garage. Located in the desirable Colchester Village area, just a short walk to ice cream, walking paths, library and schools Located right off Main Street in Colchester.
Be the first owner of this newly constructed home! This home enjoys an open area from the kitchen and dining area, into the great room for easy lifestyle. The custom kitchen has granite counter tops, center island, and stainless-steel appliances. Hardwood floors are throughout the first floor and entire second floor with tile in the entries and bathrooms. The master bedroom has a walk-in closet, 3/4 bath with custom tile shower and double vanity. The other two bedrooms share a full bath with double vanity. There is an egress window in the basement with a full bath and 4th bedroom. A covered front porch makes this an inviting entry with an attached 2-car garage. Located in the desirable Colchester Village area, just a short walk to the Village Scoop, library, walking paths, and schools. Located right off Main Street in Colchester.
Four-bedroom New North End home with beach access, ideally located just off the Burlington Bike Path on Lakewood Parkway. This modern residence features a spacious great room with an updated kitchen offering stainless steel appliances and hard-surface countertops. Hardwood flooring throughout is complemented by Vermont slate accents and a cozy woodstove, creating a warm and inviting atmosphere. A large sunny bay window and direct access to the screened-in porch extend the living space and invite the outdoors in. The primary bedroom suite is thoughtfully designed as a private wing. Upstairs, three additional bedrooms and a full bath provide comfortable accommodations for family or guests. The home offers three full bathrooms and one half bath. Four bedrooms along with an office and studio. The home also features a generous mudroom and excellent garage space with an attached two-car garage. Located in Lakewood Estates, owners enjoy access to the Lakewood Estates Beach Club, a prized neighborhood amenity featuring expansive shared green space, a boardwalk, and a sandy beach on Lake Champlain. Take in sweeping views of Lone Rock Point, Appletree Point, and the Adirondack Mountains, all contributing to the exceptional lifestyle this community offers. Close to the Burlington Bike Path, parks, beaches, outstanding restaurants and shops, and the University Medical Center, this home blends comfort, convenience, and classic Vermont lakefront living.
Exceptional home with an approved 1-bedroom apartment in Burlington’s desirable New North End. The main residence features 4 bedrooms and 2 bathrooms with LVP flooring throughout most of the home, plus a partially finished basement with a rec room that provides flexible space for a home office, gym, or additional living area. A standout feature is the attached, approved, fully furnished, and completely turnkey ADU, which includes 1 bedroom and 1 full bathroom and boasts a strong rental history. The ADU offers a private entrance, large living area, spacious kitchen with pantry, and a private rear porch overlooking the backyard, ideal for rental income, guests, or multigenerational living. The home also offers future expansion potential with an unfinished walk-up attic providing nearly 300 additional square feet of opportunity. Set on a beautifully landscaped .31-acre lot with a shed and parking for 6+ vehicles, this property combines space and convenience. Ideally located near Ethan Allen Homestead, Leddy Park, North Beach, the bike path, bus line, shopping, restaurants, and all the amenities Burlington has to offer. A rare opportunity for investors, owner-occupants, or those seeking flexible living options in a prime location. This is a must-see. Schedule your showing today.
If you haven't heard of Lakewood Estates yet, here is why it's so special: it's a welcoming, close-knit community, where life naturally revolves around the outdoors. As a resident, you get exclusive access to a private neighborhood beach and a beautiful shared green that looks right out over Lake Champlain. Whether you're launching a kayak, enjoying a sunset picnic, or meeting neighbors at the beach, this is the kind of place where memories are made. One of the best perks of living here is having the Burlington Bike Path (the Greenway) just minutes from your front door. You have access to 8 miles of stunning lakefront trails, heading all the way downtown for dinner or just enjoying a morning ride through the trees. This home is designed to be as flexible as your life is. With nearly 3,000 square feet of sun-filled space, you have room to breathe. The Main House: features a bright, open flow, a first-floor bedroom in the main home, and a primary with a full en suite bath and walk-in closet. The Attached Apartment: this is a total game-changer. It's a one-bedroom space with its own kitchen and bath. Keep guests close while giving everyone their own private entrance, or you could use it as a rental to help cover your mortgage. A smart move that's hard to find in this area. Everything You Need, Right Around the Corner You get the peace of a lakeside neighborhood without being out in the middle of nowhere. Within just a few minutes, you can be at: Breakfast & Coffee: local favorites for your morning bagel or caffeine fix. Easy Errands: grocery shopping and essential services are just down the road. Local Flavor: great restaurants and breweries are part of the neighborhood charm. 16 Lakewood Parkway is more than just five bedrooms and four baths - it's a rare opportunity to own a piece of Burlington's most relaxed, welcoming lakeside community. Come see why life is just a little bit better in Lakewood.
© 2026 Northern New England Real Estate Network, Inc. All rights reserved. This information is deemed reliable but not guaranteed. The data relating to real estate for sale on this web site comes in part from the IDX Program of NNEREN. Subject to errors, omissions, prior sale, change or withdrawal without notice.


