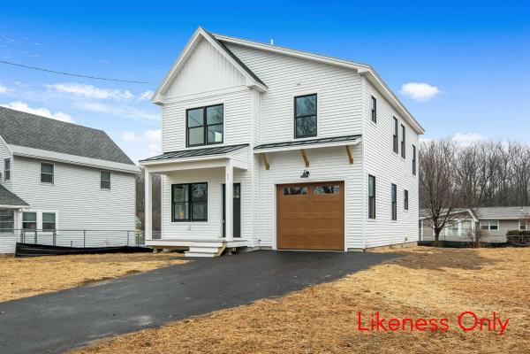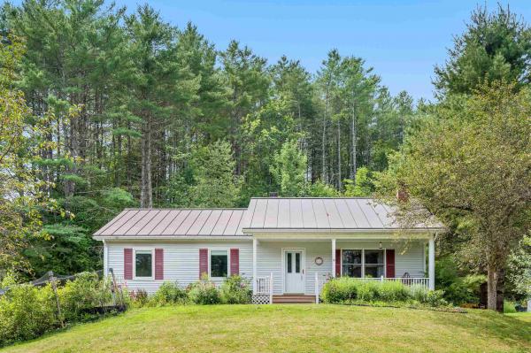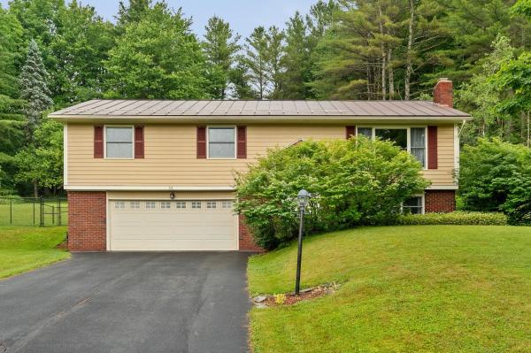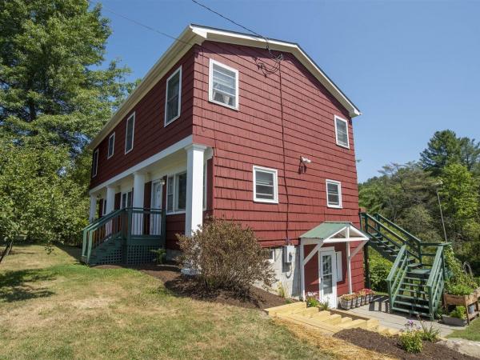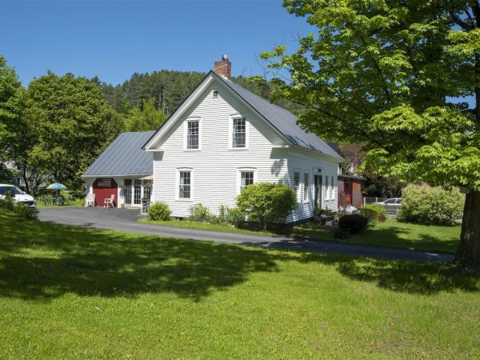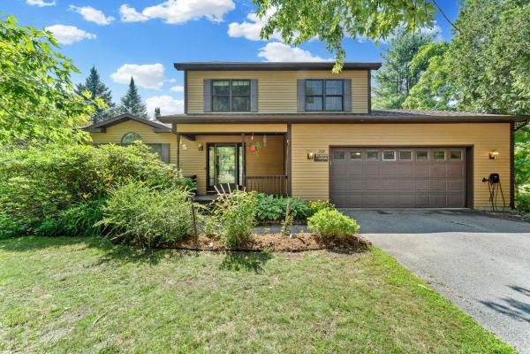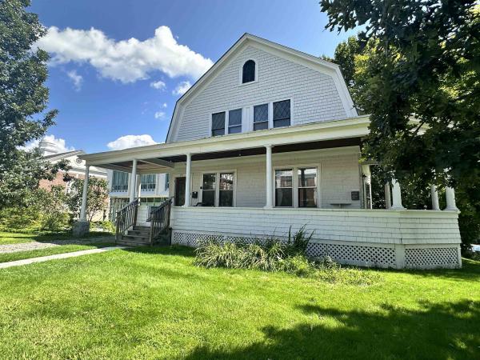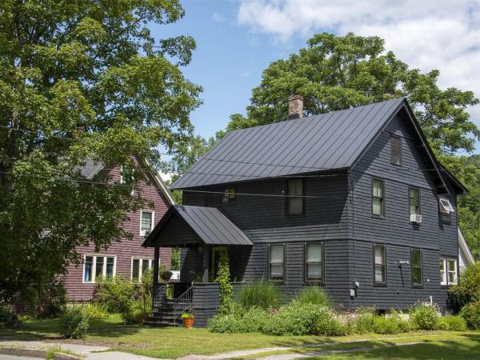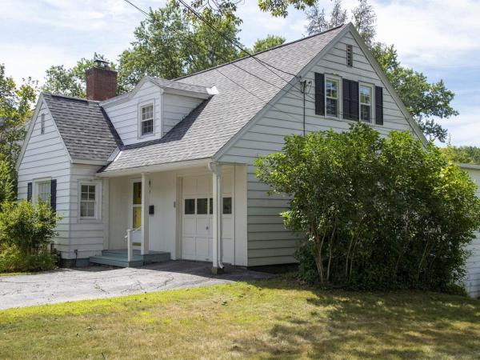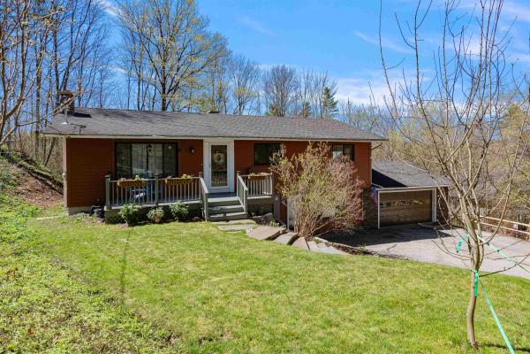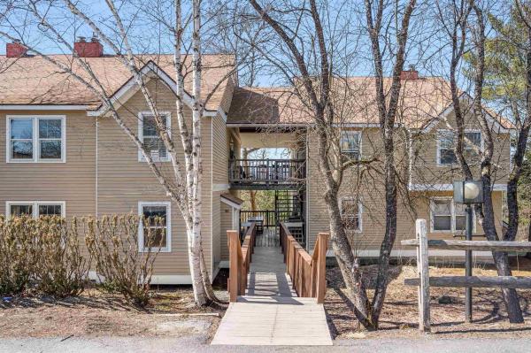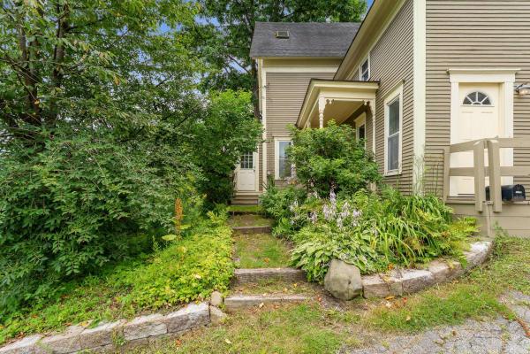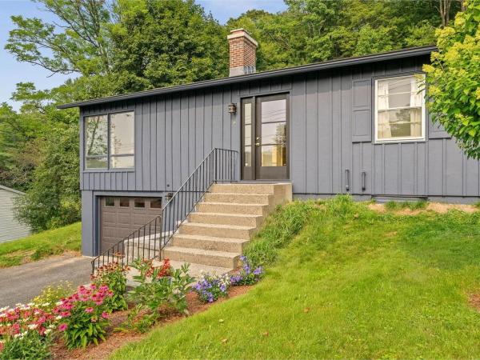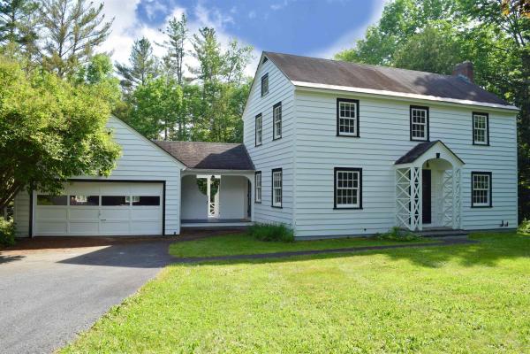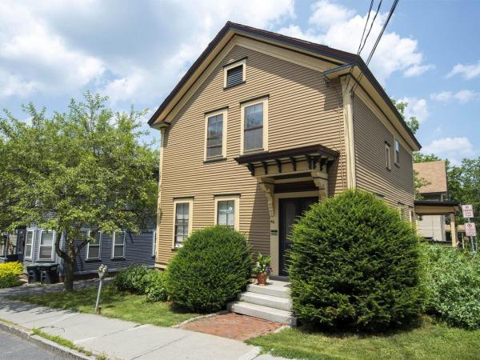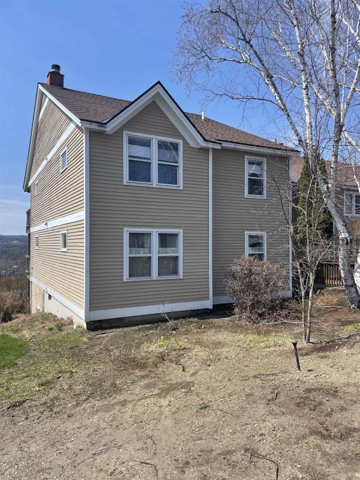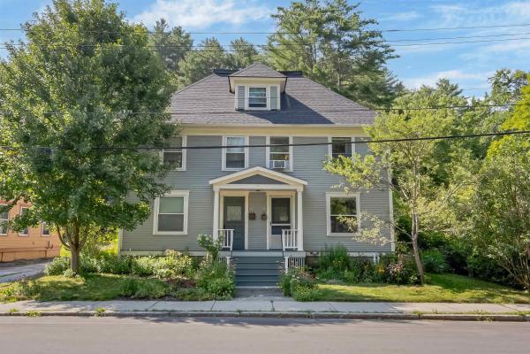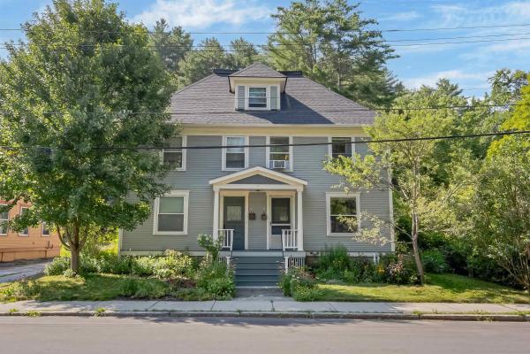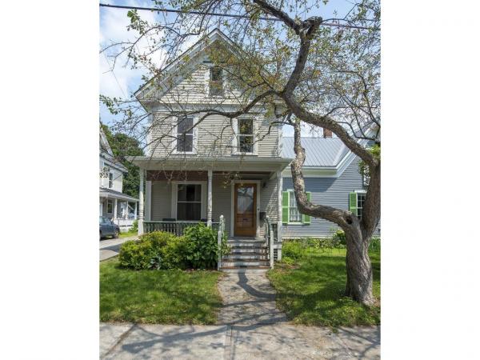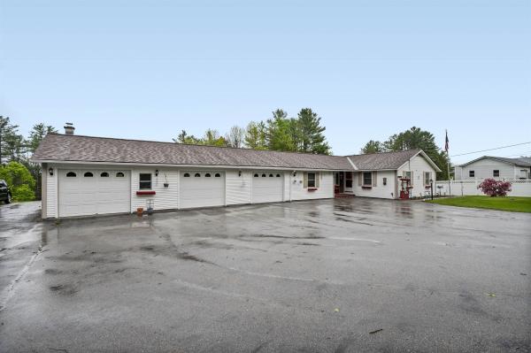To be built, this custom Contemporary-style home will be located in beautiful Montpelier! Upon completion, the home will feature a welcoming covered front porch leading into an open-concept living room with 9 ft ceilings and large windows. The spacious layout will flow into a dining area and a modern kitchen equipped with granite countertops, stainless steel appliances, ample cabinetry, and a breakfast bar. A convenient half bath with tile flooring will be situated off the kitchen, along with access to the garage, and a large back deck. The elegant stairway to the second floor will feature vaulted ceilings and multiple windows, filling the space with natural light. The home will include three generously sized bedrooms and 2.5 baths, including a primary bedroom with a luxurious en-suite bathroom featuring a custom-tiled shower, a large walk-in closet, and seasonal views of the Adirondacks with stunning sunsets. Additional planned features include second-floor laundry, an open backyard, a fully insulated one-car garage with 10 ft ceilings and an electric car charger. The home will also be equipped with an on-demand heat and hot water system.
Tucked away near the end of a quiet street and directly abutting Montpelier's beloved Hubbard Park, this home offers a rare blend of privacy, nature, and convenience. The terraced lot is rich with established garden beds and features trails that connect seamlessly to the Park’s trail network. A true outdoor enthusiast’s paradise, you'll find blueberry bushes, elderberries, raspberries, blackberries, and four mature chestnut trees right in your own yard. Built in 1995 by Live Edge Construction, the home combines quality craftsmanship with thoughtful design. The spacious living room centers around a wood-burning fireplace framed by built-in cabinetry and bookshelves, perfect for cozy evenings and curated collections. The kitchen features granite countertops and stainless steel appliances, with an adjacent dining area that opens to a large deck ideal for entertaining or relaxing among the treetops. Three bedrooms are located on the main level, including a primary suite with a tiled three-quarter bath. Two additional bedrooms share a full bathroom with radiant heat beneath the tile flooring. The lower level offers a generous recreation room and a separate laundry area. A two-car garage includes an EV charging station for added convenience. With updated windows, a standing seam metal roof, and vinyl siding, this home is built for easy living in all seasons. A special Montpelier setting that feels like a retreat, just minutes from downtown.
Nestled in a beloved Capital City neighborhood, this well-built L-shaped ranch is being offered for the first time by the family of the original owner. Constructed by renowned builder Harold Howes, the home offers the ease of one-level living in a serene and spacious setting. The main living areas include a sunny front living room, a formal dining room, and a cozy den with a charming brick fireplace - perfect for gatherings or quiet evenings at home. The kitchen features a pantry and easy access to the oversized two-car garage through a practical mudroom. Down the hall, the bedroom wing offers a primary suite with double closets and an en-suite ¾ bath, along with two additional bedrooms and a full bathroom. The lower level is full of potential, with large windows across the rear elevation, ideal for creating a recreation room, gym, hobby space, or additional storage. This level also includes a large walk-in cedar closet and a dedicated laundry room. An efficient propane-fired hot water heating system with nine zones keeps the home comfortable year-round. Water is provided by a drilled well, and the home is connected to city sewer. While the home has been lovingly maintained, it’s ready for your personal touch and updates. This is a rare opportunity to make your mark on a quality home in a sought-after location.
Short version: Great 3 bedroom house in a great Montpelier location. Longer version: Move-in condition 3 bedroom split entry home now offered for sale in a desirable, quiet neighborhood. The main level features a large living room, dining area, and an updated kitchen that opens onto the expansive back deck. Down the hall, you’ll find a large primary bedroom with a private ensuite bathroom, as well as two more bedrooms and another full bathroom. The layout works great no matter what your household looks like. A large living room awaits you in the finished lower level. Complete with a wood burning fireplace, this space is ideal for cards with friends, watching movies or games, or relaxing with a book. The lower level also is home to another bathroom and the laundry room. Heating and AC provided by a heat pump, with two mini splits to keep you comfortable all year round. 34 Deerfield Drive sits on .78 acres, and is set up in way that makes it feel as if you have no neighbors behind you. Hang out on the back deck, complete with a hot tub. Part of the back yard has been fenced, to help contain critters of all stripes. Nicely landscaped property, with perennial gardens, mature trees, and productive blueberry bushes. Easy to get to downtown Montpelier and to 89. Homes like this don’t come on the market very often–good condition, great layout, and convenient location. Open house Saturday 7/12 10-12, with showings to begin afterward. **See 3D interactive floor plan in video**
A mid-century gem on a generous half-acre lot! Surrounded by mature landscaping and thriving gardens, this sun-filled property is a peaceful oasis just minutes from downtown Montpelier. The interior spans three levels of thoughtful design and upgrades. The main floor showcases a remodeled and well-appointed kitchen with a generous island and dreamy walk-in pantry. The kitchen is open to the sunny dining area, great for conversations with guests. The adjacent living room is exceptionally cozy and inviting and features a handsome fireplace with pellet stove insert. A full bath is also on this floor. Savor the second floor primary bedroom suite boasting a walk-in closet along with a private full bath where you can enjoy a custom tiled soaking tub and oversized shower. Two more bedrooms, another full bath with laundry, and a home office/craft room complete this level. The lower level entertainment room along with another finished bonus room provide excellent flex space. The back deck offers the perfect spot for morning coffee, al fresco dining, or simply soaking in the private outdoor setting. Newly painted exterior. Oversized two-car garage and recently paved driveway with ample parking. Terrific combination of city sewer and delicious well water. Uphill from town and away from flood worries! Meticulously maintained and full of style, this home has it all. OPEN HOUSE Saturday, Aug 23, 10am-1pm.
Wonderful historic home preserved with loving care for many years! One of the original farmhouses in the coveted Meadow Neighborhood and it is overflowing with charm and quality upgrades. The all-important mudroom is accessed from the driveway at the rear of the home. This connects to the spacious eat-in kitchen with pantry, abundant cupboards, and gleaming quartz counters. From there head into the open dining living room area highlighted by gorgeous hardwood flooring and a fireplace with propane insert. The first-floor bedroom has equally gorgeous wide pine flooring and is adjacent to the 3/4 bath along with a home office nook. First floor laundry room too. Upstairs are three more bedrooms and a full bath. Most windows have been replaced and insulation upgraded for low heating bills. Standing seam roof for peace of mind. Need a workshop or extra storage? Check out the back barn area where you will appreciate the original beams and two floors of storage. Nicely landscaped lot with established perennial gardens and a sweet backyard. Level paved driveway. Directly across from the city Pocket Park where you can have a picnic, enjoy the wildlife or take out your kayak on a sunny day. Super close to the trails in Hubbard Park and just down the road from the Recreation Fields and North Branch Trails. Not in the flood zone. In-town living at its best!
Tucked into a desirable downtown neighborhood just a stone's throw from the State Capitol Building and Hubbard Park, this gracious historic home has a large level side yard for gardening and is surrounded by beautiful mature trees. The original woodwork and hardwood floors are augmented by thoughtful updates such as an expanded eat-in kitchen with a cathedral ceiling and skylights. An attached two-car garage has been added so entry to a mudroom and half bath with laundry is most convenient. A back deck has leafy privacy and is a dreamy place for morning coffee. The finished third floor space is filled with sunlight from the windows and skylights as well as gorgeous built-in cabinetry. Truly in-town living with easy access to everything downtown Montpelier has to offer: restaurants, shops, Kellogg Hubbard Library, schools, and the Saturday Montpelier Farmer's Market is only two blocks away. This home awaits your personal touches to add to its ongoing history!
Welcome to your peaceful Vermont retreat — a beautifully updated 3-bedroom, 2.5-bath Contemporary Colonial set on nearly an acre of lush, landscaped grounds. Step into an open-concept living space filled with natural light, vaulted ceilings and gleaming hardwood floors. The heart of the home is a granite-topped kitchen with a spacious island and brand-new appliances, perfect for entertaining or cozy nights in. Enjoy year-round comfort with multiple heat pumps and a high-efficiency wood stove. The finished lower level adds flexible living space ideal for a home office, gym, or playroom. Outside, unwind on one of three decks overlooking a vibrant garden, peaceful backyard pond, and an above-ground pool for summer fun. Located on a quiet cul-de-sac just minutes from Montpelier, this home offers privacy without isolation and easy access to I-89, top-rated schools, and everyday amenities. Every detail has been thoughtfully upgraded—this one truly feels like home the moment you arrive.
Discover the charm of this beautiful historic home within an easy walk to downtown Montpelier, Vt. College, and Hunger Mountain Coop. Currently utilized as a duplex but easily convertible back to a single-family residence. This property features a wrap around porch, convenient carport, beautiful hardwood floors, updated kitchens and baths, and a sunroom upstairs that invites natural light and warmth. The dry walk-out basement, unaffected by recent flooding, houses a high-efficiency Buderus boiler and a classic soapstone laundry sink. Situated directly across from the Vermont College Green and just a block from Sabin’s Pasture with its scenic walking trails, this property offers both comfort and convenience in the heart of Montpelier, whether you’re seeking an investment opportunity or a place to call home.
Beautifully preserved and thoughtfully updated. Set on a generous lot just shy of a half acre, this spacious home is rich with historic character - hardwood floors, solid doors, original built-ins, and kitchen with vintage flair. Each room is a gem! The traditional wood foyer welcomes with classic wood details and graceful staircase and leads into the spacious living room anchored by a modern pellet stove. Handsome woodwork shines in the dining room. Work remotely? Discover the office at the back of the home which enjoys a sweet view of the bucolic backyard and gardens. Convenient first-floor half bath. Four bedrooms to choose from on the second floor. A tiled full bath & a sun-soaked bonus room currently used as home gym complete this level. The walk-up attic is partially finished with hardwood flooring and sheetrock walls - fantastic potential for more living space! Updates include a standing seam roof, blown-in cellulose insulation for year-round comfort, updated electrical, and renovated baths. Take advantage of the river frontage and hop in your kayak or cool off with a swim. This property also features a two-car garage and a landscape that sings with colorful perennial gardens and verdant, fenced vegetable gardens. Centrally located close to schools, downtown amenities, and miles of hiking and biking trails at Hubbard Park and North Branch Park. The home is not in the flood zone. Turn of the century charm artfully combined with contemporary style!
Classic cape with stellar updates in terrific Montpelier neighborhood. Hubbard Park is a stone's throw away and downtown amenities, schools, and I-89 can be reached with ease. You will be charmed the moment you enter! The sunny living room features a fireplace with pellet stove insert. The living room opens to the dining room boasting built-in cabinets and access to the back deck - great for entertaining! The kitchen highlights include gleaming wood cabinetry, granite countertops, and windows to the deep backyard. First-floor living is easy with a bedroom and 3/4 bath on the main level. Upstairs you will find three bedrooms, all bright and full of character, and a stylishly updated full bath. Lovely hardwood floors flow throughout most rooms. The home boasts a brand new roof and bountiful blueberry and raspberry bushes, along with established perennial gardens. Lots of room for vegetable gardens if desired. Relax on the back deck and take in the serene surroundings. One-car attached garage outfitted with an EV car charger. The basement is perfect for storage, a workshop, or exercise room. A roomy storage shed is a bonus too. Upgrades include mini-splits for heating and cooling on both levels, a heat pump hot water heater, and refurbished windows for modern efficiency. This charming home combines the ease and fun of neighborhood living with the convenience of being close to everything Montpelier has to offer. OPEN HOUSE Saturday, August 23, 1- 3pm.
Situated in the heart of Montpelier, this beautifully maintained single level home with many updates offers a welcoming ambiance with modern flair. Gleaming wood floors unite the main living space with calming gray tones accented by crisp white trim. A cozy wood stove set on locally sourced slate provides warmth during chilly winter nights. The updated kitchen features quartz countertops, plenty of cabinets for much needed storage, and stainless appliances including an induction cooktop and convection oven. The hallway leads to the powder room and first floor laundry with utility sink. Two sizable bedrooms with hardwood floors share a full bath with double vanity. The finished lower level provides flexible space with endless possibilities - a huge rec room/guest bedroom with queen size Murphy bed, 1/2 bath, and bonus room with stainless triple basin sink. Create a private guest space with its own entry, turn the sink into a dog washing station, design the ultimate craft room, or set up a dream playroom for the kids. The garage opens to the mudroom with a bench, hooks, and shelving to drop your items before heading upstairs. Enjoy warmer days barbecuing on the freshly painted back deck or roast marshmallows by the fire pit in the backyard with new split rail fence. Stone retaining walls and stone stairs lead to the freshly painted front deck where you can kick back on some Adirondack chairs. Walk to Main St eateries and shops, 12 minutes to CVMC, and just 2 miles to I-89.
This beautifully updated Murray Hill first-floor condo offers two spacious levels of living with stunning mountain views and sunsets. The main level features a bright living room with a new Valor LP fireplace and a large glass door that opens to a covered porch—perfect for relaxing outdoors. The dining area includes a charming window seat and a built-in bar cabinet with glass doors. The adjacent kitchen boasts updated cabinetry, countertops, and tile flooring for a clean, modern feel. The primary bedroom includes double closets with organizing systems and a fully renovated en suite bathroom. A second bedroom and a ¾ bathroom complete the main level. The finished lower level adds incredible flexibility with a large recreation room featuring built-in bookshelves, a hearth with a flue, and a sliding glass door that opens to a covered brick patio and private backyard. A third bedroom or home office and another ¾ bathroom create a comfortable guest suite. A large unfinished area is ideal for storage, a workshop, or home gym. Efficient baseboard hot water heat with an LP-fired boiler provides zoned comfort. This home also includes a one-car garage and access to community amenities like a pool and tennis courts. Enjoy easy condo living in the desirable Murray Hill neighborhood—schedule your showing today!
One of a kind 5 bedroom home with a one bedroom efficiency apartment. This classic Montpelier home has been renovated from the studs out. You name it, it’s been updated–and in the right way. Insulation, windows, electric, plumbing. Bathrooms, kitchens, floors, roof, paint, furnace, and more! A large kitchen and a formal dining room (you don’t have to be formal) are on the first floor, along with a living room and a pellet stove. Four bedrooms upstairs, plus a full bathroom. Then, and you’re going to like this–the third floor is an entire primary bedroom floor. Spacious bedroom with its own bathroom. Give yourself a little space for when you want to be alone. For watching movies and writing poetry, that is. The apartment is a real gem. It’s not big, but it’s in good shape and it ALWAYS rents. Most recently it was getting $1100 a month. Or, if you want a first floor bedroom, it could easily be incorporated back into the main house. Driveway parking is behind the house, and works for 2-3 cars. Super convenient to downtown Montpelier’s stores, restaurants, and the schools. Lots of space means lots of options! Zillow implies that this is in a flood hazard area. It is NOT in the 1% flood hazard zone.**See 3D Matterport tour**
Step into timeless style and turn-key comfort with this impeccably maintained 3-bedroom mid-century modern ranch. Blending classic design with architecturally consistent updates. This home features a thoughtfully renovated kitchen with stainless counter and chef's stove highlighted by striking red Marmoleum tile that bring warmth and a pop of color to the heart of the home. The living room features a beautiful mid-century modern fireplace with a raised stone hearth. The converging corner window with views and and a new front door honor the home's original character in style and quality. The birch hardwood floors provide warmth, clean lines, and durability that are getting harder to come by in new builds or renovations. The basement has a bonus room currently used as a studio and office. Every detail has been cared for - no stone left untouched - from the foundation to the roof, with all major systems updated and maintained. Full List of improvements available. Move-in ready and built to stand the test of time. Open house Saturday August 16th 10am -12pm.
Nestled on a peaceful dead-end street, this 3-bedroom, 2-bathroom home offers a rare opportunity with its exceptionally large .7-acre lot, just a short walk from the heart of Montpelier. While the home has a timeless feel with some vintage charm, it boasts great bones and an abundance of potential for your vision. The house features newer windows and the freshly painted exterior. Inside, you'll find spacious rooms ready for your personal touch, with generous living areas and ample natural light. The full unfinished walk-out basement offers even more potential, whether you're looking to create additional living space or simply need more room for storage. The large garage provides plenty of space for vehicles, storage, or even a workshop, making it ideal for those who appreciate extra space for hobbies or projects. The oversized lot offers endless possibilities for outdoor enjoyment, whether you’re gardening, playing, or simply relaxing in the tranquility of this quiet, low-traffic location. With a little updating, this home could easily become your dream retreat with the convenience of being just minutes away from Montpelier’s vibrant downtown. This Montpelier gem won't last long so book your showing today!
Exceptional opportunity awaits in this gem of a property in the heart of vibrant Montpelier. Originally a single-family residence, the property is currently used as prime office space with easy access and excellent exposure. Ideal for private offices, an owner-occupied home business, or your future home. Lovingly restored and cared for, the charming interior houses 3 tenants in beautiful light-filled office spaces along with a common kitchen and two remodeled baths. Luminous hardwood floors on the first floor, along with custom built-in shelving and cupboards. Exterior features off-street parking, attractive landscaping, freshly painted historical paint colors, and a lovely, covered porch. Walkout basement with storage space. Currently zoned commercial, this property can easily be converted to a single-family residence with a change of use permit. Not in the flood zone. Conveniently close to all downtown amenities. Much to love here whether it's your future office, investment property, or home!
Stunning 3-Bedroom Condo with Scenic Views in Desirable Murray Hill. Welcome to this beautifully updated 2-story, 3-bedroom, 3-bath condo nestled in the sought-after Murray Hill neighborhood of Montpelier—Vermont’s picturesque capital city. Enjoy breathtaking views of Camel's Hump from your spacious patio and private deck, perfect for relaxing or entertaining year-round. Step inside to discover brand-new flooring throughout and an open, inviting layout. The primary bedroom features a full en-suite bath, offering comfort and privacy. There's a 3/4 bathroom, plus an additional 1/2 bath, ensuring convenience for guests and everyday living. This home also includes a one-car garage for added storage and security. As part of the Murray Hill association, residents enjoy access to fantastic amenities including a swimming pool and tennis court, adding resort-style living to your everyday. Whether you're looking for a serene retreat or a stylish space to call home, this condo combines comfort, convenience, and charm in one of Montpelier’s most desirable communities. Delayed Showings begin April 26, 2025.
Welcome to 28 Mansfield Lane in Berlin—a place where comfort, style, and flexibility come together. This spacious 3-bedroom, 3-bath townhouse offers nearly 2,500 sq ft of thoughtfully designed living space across three levels. Built in 2007, it’s the kind of home that just feels right the moment you walk in. The main level invites you in with an open-concept layout and beautiful hardwood floors that make the living room feel warm and welcoming. The eat-in kitchen is perfect for casual meals or catching up over coffee. A first-floor bedroom and full bath offer ideal space for guests, aging in place, or one-level living. Upstairs, two bright and sunny bedrooms and another full bath create a peaceful retreat at the end of the day. The finished walkout basement adds even more possibilities—with a cozy den, a bonus room/office space with a closet for additional storage, a third full bath, and direct access to a covered patio perfect for morning coffee or quiet evenings outdoors. Or enjoy your morning coffee from the new front porch! Tucked in a quiet location yet close to I-89, shopping, dining, CVMC, and Barre’s downtown, this home offers the best of both worlds. Whether you’re just starting out or simplifying your next chapter, 28 Mansfield Lane is a place to truly call home.
This very special Montpelier home is now available for purchase. The first floor features a lovely front hallway / mudroom, a large living room, and a comfortable dining room, all with hardwood floors and bright windows. The kitchen has been refreshed, giving it a great feel. A half bath rounds out the floor. Head upstairs to find three good-sized bedrooms, again with hardwood floors, and a full bathroom. For more flexibility, there’s a finished room on the 3rd floor which makes a great office, studio, playroom, etc. The lister card shows it as having four bedrooms. This property has more to offer on the outside than you might think. You can’t miss the front porch, the gorgeous landscaping, and the back porch. But with 1.8 acres, the property offers gardens, flower beds, grassy lawn, and woods. The lot actually backs up to Hubbard Park! One bay in the detached garage belongs to 28 Pearl Street. Updated throughout including exterior paint, new roof, gutters, high quality sump pump system, and more. Not in the 1% flood hazard zone. Located in the highly desirable Meadows neighborhood, this home offers all the conveniences that you’re looking for–close to schools, stores, restaurants, and your in-town friends. This home is a nicely updated and well-maintained condo in a 2-unit association. There are no association dues, people just have to cooperate and find agreement–kind of a nice way to do things, when you think about it. Cats are allowed, dogs are currently not allowed.
This very special Montpelier home is now available for purchase. The first floor features a lovely front hallway / mudroom, a large living room, and a comfortable dining room, all with hardwood floors and bright windows. The kitchen has been refreshed, giving it a great feel. A half bath rounds out the floor. Head upstairs to find three good-sized bedrooms, again with hardwood floors, and a full bathroom. For more flexibility, there’s a finished room on the 3rd floor which makes a great office, studio, playroom, etc. The lister card shows it as having four bedrooms. This property has more to offer on the outside than you might think. You can’t miss the front porch, the gorgeous landscaping, and the back porch. But with 1.8 acres, the property offers gardens, flower beds, grassy lawn, and woods. The lot actually backs up to Hubbard Park! One bay in the detached garage belongs to 28 Pearl Street. Updated throughout including exterior paint, new roof, gutters, high quality sump pump system, and more. Not in the 1% flood hazard zone. Located in the highly desirable Meadows neighborhood, this home offers all the conveniences that you’re looking for–close to schools, stores, restaurants, and your in-town friends. This home is a nicely updated and well-maintained condo in a 2-unit association. There are no association dues, people just have to cooperate and find agreement–kind of a nice way to do things, when you think about it. Cats are allowed, dogs are currently not allowed.
Welcome to your renovated sanctuary in the heart of Montpelier! Located in the vibrant Meadow neighborhood, this exceptional, 3-bedroom, 2-bath home blends historic charm with thoughtful upgrades. Renovated kitchen with Corian counters, new cabinets, and stainless appliances. Remodeled 3/4 bath with gorgeous, custom tile shower. The spacious dining room is highlighted by original built-ins and flows easily into the inviting living room boasting high coffered ceilings and French doors. Beautiful fir and hardwood floors throughout the first and second levels. A gracious stairway leads up to three bedrooms and a full bath on the second floor. Bonus flex space in the finished attic works well as a home office, studio, or guest quarters. Excellent closet space throughout and a convenient workshop/shed is connected to the back of the house. Replacement windows and a metal roof for peace of mind. Front and back covered porches. The rich network of hiking trails in Hubbard Park is just up the road, with easy access to local schools, downtown, and North Branch Nature Center. This home is part of a 2-unit condo association with just a $150 fee for combined outdoor space and insurance, everything else is separate. A rare find in the capital city!
Discover the ease of one-level living in this beautifully maintained ranch, perfectly situated in a sought-after Barre Town location. Enjoy the convenience of being just ten minutes from Montpelier and five minutes from downtown Barre. This move-in ready home features a comfortable layout with the bedroom, full bathroom, and laundry all conveniently located on the main floor. The property boasts a spacious four-car garage with radiant heat, offering fantastic flexibility for parking, storage, or even a workshop. Outside, you'll find a level backyard that's ideal for gardening, outdoor activities, or entertaining. The inviting three-season porch leads to a large, low-maintenance Trex deck, providing a wonderful space to relax and appreciate Vermont's beautiful seasons. This lovely ranch offers practicality, ample space, and thoughtful upgrades in a peaceful Barre Town setting.
© 2025 Northern New England Real Estate Network, Inc. All rights reserved. This information is deemed reliable but not guaranteed. The data relating to real estate for sale on this web site comes in part from the IDX Program of NNEREN. Subject to errors, omissions, prior sale, change or withdrawal without notice.


