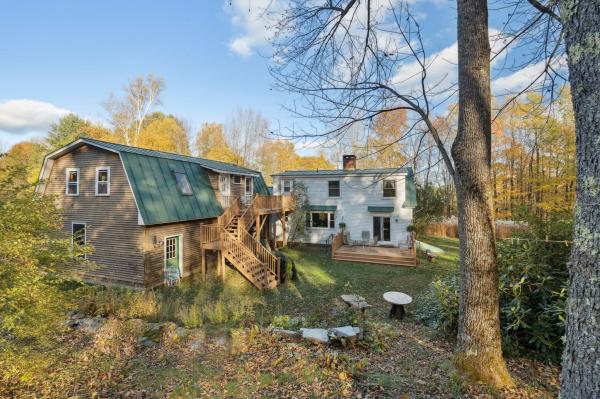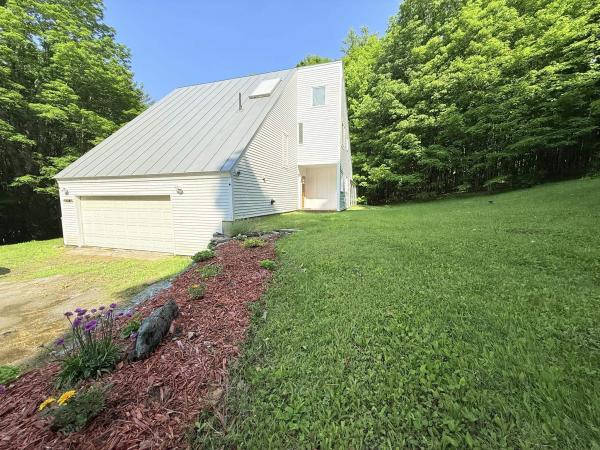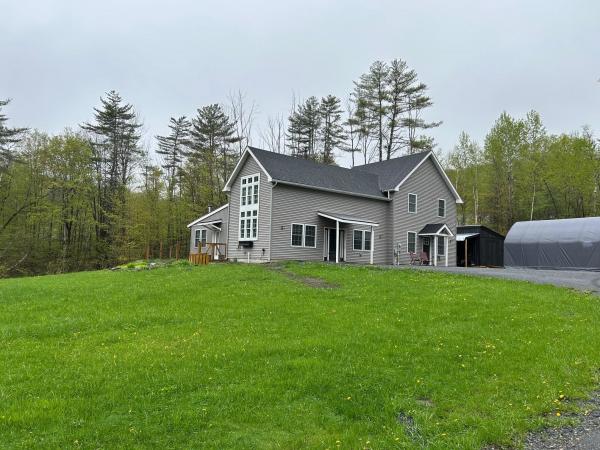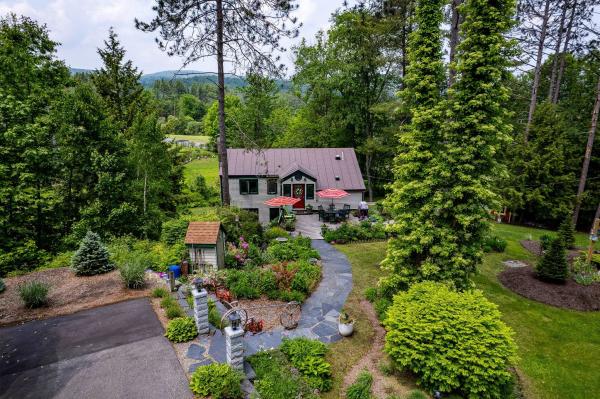Discover your homestead dream on 8 acres of beautiful land that’s been incredibly loved and improved upon in the last 18 years. The classic farmhouse has hardwood floors, big kitchen, dining room and spacious living with den, 2 bathrooms and 2 bedrooms. In addition, this unique property now has a 2 car garage and living space above it that includes large office and1-BR apt for guests, family or rental unit. It has 2 decks; well-insulated windows, basement and garage; and a metal roof. Also added was a wood-burning furnace (integrated with the existing oil furnace) and fireplace insert in living room for more warmth and cozy charm. Basement has big bins to hold more than enough firewood to last a winter (filled for this winter), and large woodshed holds next winter’s wood. With large very fertile garden areas, productive berry bushes, fruit trees and spacious chicken coop, this special place is now a well-functioning homestead that is income generating. In addition, the property has 2 large sheds, and a small 2-story finished barn to be used as an artist’s studio, workspace, teen getaway, or guest house. Plus, there’s a pond and a sturdy tree house in the woods for kids of all ages. And the artesian well produces 10-15 gal/min! Overall, this family-friendly property combines rustic charm and beauty of nature, with modern comforts, privacy, and sustainability, making it perfect for homesteaders, hobby farmers, or those looking to live a healthy lifestyle. Must see in person!
“The Hideaway House”. . . An Oasis of Tranquility. Nestled away in a bowl of woods & set back over 200 feet from the road, this 3-bedroom, 3-full-bath home with attached 2-car garage & extremely high-speed fiber optic Internet offers sanctuary-like privacy situated on 5.52 hillside acres in fashionable West Windsor, VT. This welcoming residence is secluded serenity at its best & is located in such an ultra-quiet setting that you’ll feel you’re living on your own private carriage road. Ceramic-tiled floor kitchen & adjoining dining area has a handsome raised-hearth fireplace that adds warmth & ambiance to your meals. The tasteful living room has an inviting fireplace & fir flooring. The 1st-floor primary bedroom can be used as a sunny den & has a French door to the back lawn. Upstairs is a large alternative primary bedroom with cathedral ceilings, a cozy fireplace, & oak flooring. The 3rd bedroom has a cathedral ceiling & 18' x 5' storage loft. Each of the 3 bedrooms has a full-sized en-suite bathroom & double closet. “The Hideaway House” is a serene wooded retreat that combines peaceful privacy with proximity to multiple conveniences. Located in a quintessential Vermont community, this property is just minutes from I-91, horse country, & Mt. Ascutney’s hiking, mountain biking, & skiing. Enjoy nearby Hanover, NH’s restaurants, shops, & Dartmouth College events; easy access to Dartmouth Medical Center; the charming village of Woodstock; & famed Killington & Okemo ski mountains.
Nearly new, energy efficient contemporary home on 2.73a corner lot in Brownsville. This house has natural light, a spacious kitchen with cathedral ceiling & plenty of room for entertaining. Enjoy the cozy living room with wood stove, first floor office, two bedrooms and bath. On the second floor you'll find a beautiful primary suite complete with a nice bathroom, walk-in closet, laundry & private balcony. Yard has a pond, fenced area for the dog, ample room for a garden, & space for the kids to play. Trails at the end of your driveway. Storage sheds. Close to Ascutney Outdoors, Brownsville Butcher & Pantry, DHMC affiliated Mt Ascutney Hospital, I-91 and the Upper Valley. 30 minutes to Woodstock & Okemo. Offers due in by 5/23/25.
Adorable & Turn-key 3 bedroom, 2 bath home on landscaped 1.53 acres corner lot in the heart of Ascutney Mt Resort! Many upgrades including Bosch High Efficiency Propane Boiler, Mitsubishi heat pump/AC, Rinnai on demand hot water heater, new well tank & centrifuge filtration system, new fireplace & chimney with Woodstock soapstone woodstove flanked by custom cabinets on each side. Decks, extensive perennial gardens, pond, vegetable garden area & fruit trees. Outbuildings for various storage needs. Automatic/timed lighting on granite posts line the driveway. Be part of the action at Ascutney Outdoors; walk to hiking & mountain biking, skiing & tubing just outside your door! All appliances except portable a/c units will convey with sale.
© 2025 Northern New England Real Estate Network, Inc. All rights reserved. This information is deemed reliable but not guaranteed. The data relating to real estate for sale on this web site comes in part from the IDX Program of NNEREN. Subject to errors, omissions, prior sale, change or withdrawal without notice.






