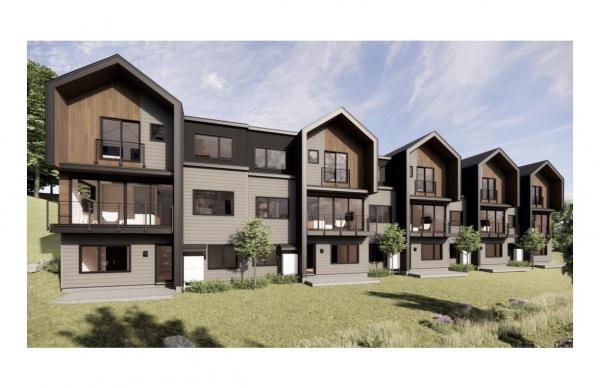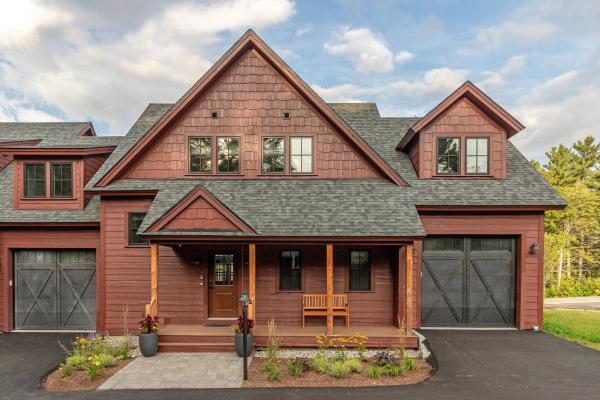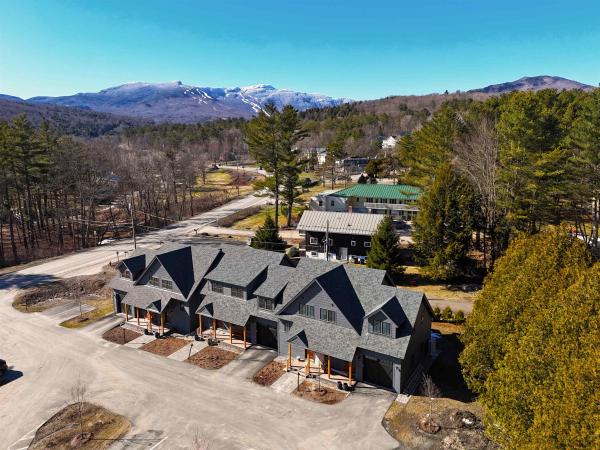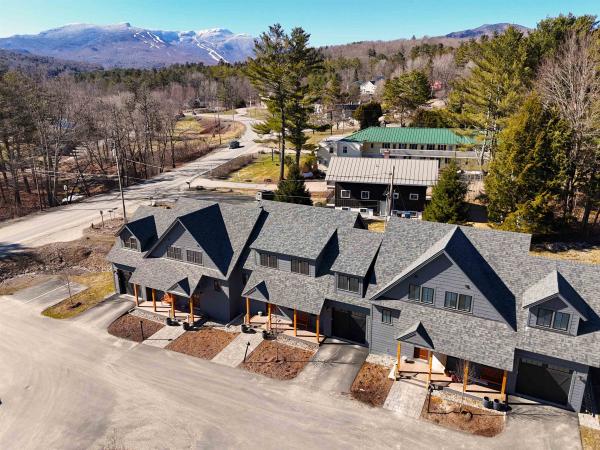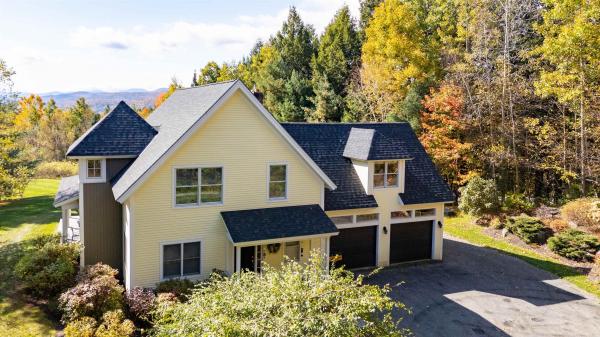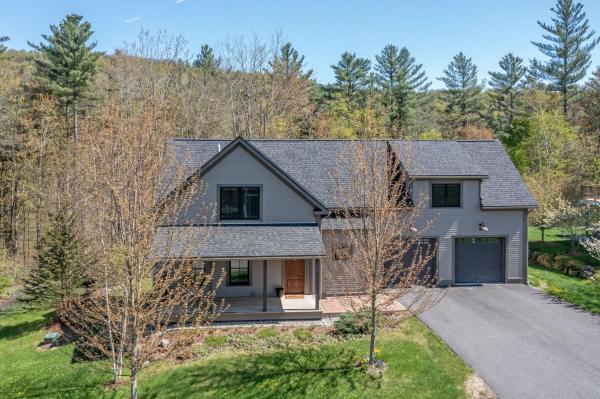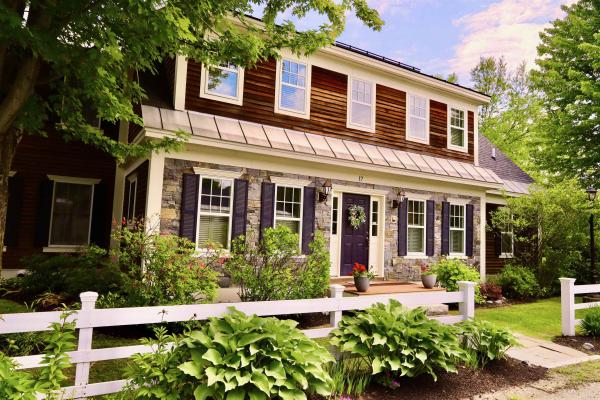Slate Hill, Stowe’s newest townhouse community, is an intimate cluster of just 9 residences. Conveniently located off the Mountain Road, Slate Hill is 5 miles from Stowe Mountain Resort and 2.5 miles from Stowe village. The Trek design features 2,592 sqft - an open layout with hardwood floors and abundant natural light. Floor-to-ceiling doors and oversized windows seamlessly integrate the Vermont landscape. With 4 bedrooms and 3.5 bathrooms, the Trek plan is a wonderful setting for family and friends. A well-appointed kitchen includes a Wolf range, Fisher Paykel refrigerator, and dishwasher, both with cabinet trim panels. 42” upper cabinets with under-cabinet lighting and quartz countertops with matching backsplash complete this space. The primary suite includes a spa-type bath with a walk-in tiled shower and frameless glass door with radiant floor heat. Additional optional features allow for a fitness room and sauna in the lower level. Experience modern comfort and mountain charm in a prime Stowe location.
4 bedrooms 3 ½ baths 3,390 sq’ including a one car garage and additional ski sharpening/storage room. Fully furnished for own use or short term rentals. Middle unit looks west over the West Branch and Rec Path to Trapp Hill ridgeline and up the Mountain Road to the slopes at Stowe Mountain Resort. Features include high ceilings throughout, central AC, heat pump with propane back up. The open kitchen-dining creates a great entertaining space with seating for 12. Walk-in pantry. Living room has Jotul gas fireplace. The primary suite features 10’ cathedral ceilings a soaking tub and shower. Lower level features high ceilings, 3/4 bath, 4th bedroom and large family room. Vermont Vernacular design of The Landing, by renown architect Sam Scofield, is in keeping with the original Stowe-A- Way antique farm house dating back to the 1800’s. Stowe Mountain Resort 4.4 miles, Stowe Village 3.2 miles, BOS 3:15, BTV 45 minutes. On Mountain Shuttle bus route for easy access to Stowe Mountain Resort and Stowe Village. The Recreation Path is across the street. The Landing sits on 2.5 acres with over an acre of Common Area for homeowners, their families and guests to use for recreation, picnics, dog walking, snow shoeing and for children to play and build snow-forts. Rental history since December 2024. Appraisal projects a 10% CAP Rate for short term rentals at The Landing. The furnishing pictured may vary slightly. A complete inventory will be provided.
Furnished...4 bedrooms 3 ½ baths 3,390 sq’ including a one car garage and additional ski sharpening/storage room. End unit looks up the Mountain Road to the slopes at Stowe Mountain Resort. Features include high ceilings throughout, central AC, heat pump with propane back up. The open kitchen-dining creates a great entertaining space with seating for 12. Walk-in pantry. Living room has Jotul gas fireplace. The primary suite features 10’ cathedral ceilings a soaking tub and shower. Lower level features high ceilings, 3/4 bath, 4th bedroom and large family room. Vermont Vernacular design of The Landing, by renown architect Sam Scofield, is in keeping with the original Stowe-A- Way antique farm house dating back to the 1800’s. Stowe Mountain Resort 4.4 miles, Stowe Village 3.2 miles, BOS 3:15, BTV 45 minutes. On Mountain Shuttle bus route for easy access to Stowe Mountain Resort and Stowe Village. The Recreation Path is across the street. The Landing sits on 2.5 acres with over an acre of Common Area for homeowners, their families and guests to use for recreation. This Common Area has spectacular views of Mt Mansfield and is a great place for homeowners to picnic, walk, snow shoe and for children to play and build snow-forts. Rental of the (3) condos in 28 Landing Circle began a short time ago and show excellent income and bookings into next fall. Appraisal projects a 10% CAP Rate for short term rentals at The Landing.
Furnished 4 bedrooms 3 ½ baths 3,390 sq’ including a one car garage and additional ski sharpening/storage room. Views of Mt Mansfield and Stowe Mountain Resort. Features high ceilings, central AC, heat pump with propane back up. The open kitchen-dining creates a great entertaining space with seating for 12. Walk-in pantry. Living room has Jotul gas fireplace. The primary suite features 9’ ceilings a soaking tub and shower. Lower level features high ceilings, 3/4 bath, 4th bedroom and large family room. Vermont Vernacular design of The Landing, by renown architect Sam Scofield, is in keeping with the original Stowe-A- Way antique farm house dating back to the 1800’s. Stowe Mountain Resort 4.4 miles, Stowe Village 3.2 miles, BOS 3 ¼ hours, BTV 45 minutes. On Mountain Shuttle bus route for easy access to Stowe Mountain Resort and Stowe Village. The Recreation Path is across the street. The Landing sits on 2.5 acres with over an acre of Common Area for homeowners, their families and guests to use for recreation. This Common Area has spectacular views of Mt Mansfield and is a great place for homeowners to picnic, walk, snow shoe and for children to play and build snow-forts. Rental of the (3) condos in 28 Landing Circle began a short time ago and show excellent income and bookings into next fall. Appraisal projects a 10% CAP Rate for short term rentals at The Landing.
Furnished 4 bedrooms 3 ½ baths 3,390 sq’ including a one car garage and additional ski sharpening/storage room. Views of Mt Mansfield and Stowe Mountain Resort. Features high ceilings, central AC, heat pump with propane back up. The open kitchen-dining creates a great entertaining space with seating for 12. Walk-in pantry. Living room has Jotul gas fireplace. The primary suite features 9’ ceilings a soaking tub and shower. Lower level features high ceilings, 3/4 bath, 4th bedroom and large family room. Vermont Vernacular design of The Landing, by renown architect Sam Scofield, is in keeping with the original Stowe-A- Way antique farm house dating back to the 1800’s. Stowe Mountain Resort 4.4 miles, Stowe Village 3.2 miles, BOS 3 ¼ hours, BTV 45 minutes. On Mountain Shuttle bus route for easy access to Stowe Mountain Resort and Stowe Village. The Recreation Path is across the street. The Landing sits on 2.5 acres with over an acre of Common Area for homeowners, their families and guests to use for recreation. This Common Area has spectacular views of Mt Mansfield and is a great place for homeowners to picnic, walk, snow shoe and for children to play and build snow-forts. Rental of the (3) condos in 28 Landing Circle began a short time ago and show excellent income and bookings into next fall. Appraisal projects a 10% CAP Rate for short term rentals at The Landing.
Welcome to your Mountain-View Retreat in the Heart of Stowe. This beautifully maintained 4-bedroom, 5-bath retreat offers the ideal blend of comfort, privacy, and proximity to everything Stowe has to offer. Nestled on a quiet hillside between town and the slopes, you’ll enjoy quick access to shops, restaurants, golf, and world-class skiing—without sacrificing peace and quiet. Inside, the open-concept living, kitchen, and dining areas are bathed in natural light, featuring a gas fireplace and expansive windows with stunning views. A bonus room offers space for an office or sitting area, and a large entry provides ample gear storage and easy access to the two-car garage. Upstairs, you’ll find four spacious bedrooms and three bathrooms, including two en-suites—perfect for family or guests. The finished walkout basement adds valuable living space, ideal for a rec room, home gym, or extra lounge area. Outside, relax on the sunny patio, unwind in the hot tub, or enjoy al fresco dining on the covered porch—all surrounded by mature perennial landscaping and peaceful natural beauty. Located just minutes from Stowe’s amenities, this home offers the perfect blend of privacy and convenience in one of Vermont’s most desirable locations. Fees cover lawn mowing, plowing and maintenance of the roads and areas besides the roads throughout the development.the stowe highlands assoc covers plowing, shoveling, mowing and maintenance of just village roa, common areas and homeowners property
Just minutes from the heart of Stowe, Vermont, this beautifully handcrafted home blends timeless design with modern convenience. Built in 2016, it offers the rare combination of artisan-quality finishes, energy-efficient systems, and a location that strikes the perfect balance between privacy and proximity to the vibrant village of Stowe. From the moment you arrive, you're welcomed by a spacious covered front porch, ideal for savoring your morning coffee or unwinding in the shade on a warm summer afternoon. Step inside to discover a warm, light-filled interior where wide plank pine floors create a sense of comfort and cohesion throughout both levels. The open-concept main floor is perfect for everyday living and entertaining, with seamless flow between the kitchen, dining, and living areas, plus off the main living area, French doors open to a dedicated workspace. The kitchen serves as the heart of the home and it features abundant cabinet and counter space, a walk-in pantry, and a kitchen sink overlooking the serene, tree-lined backyard. Whether you're hosting guests or preparing a quiet meal, this space is built for connection and ease. The upper level is where you will find the spacious primary bedroom with ensuite, along with two other generously sized bedrooms and full bathroom...plus a den/study. The finished walk-out lower level offers a 3/4 bathroom and endless potential for a family room, gym or hobby area. Don’t miss the chance to make this exceptional home yours.
Experience the charm and elegance of this beautifully decorated condominium townhome in Landmark Lane, Stowe. This exceptional four-bedroom, three-and-a-half-bath end unit offers stunning views of a tranquil pond, lush gardens, and expansive green spaces adjacent to land preserved by the Stowe Land Trust. The two-car garage is conveniently located across from the main entrance of the residence. It features ample interior space with permanent shelving and storage cubbies, ready for immediate use. Townhouse 17 includes a primary en-suite bedroom with full bathroom and an additional half bath on the main floor, along with an upstairs guest suite that has two full bathrooms and additional bedrooms. The unit is tastefully finished with granite countertops in both the kitchen and bathrooms, while the living room boasts a gas fireplace, complemented by hardwood floors, tile, and carpeting throughout. Situated just off the Stowe recreational path, this home is ideal for walking, biking, cross-country skiing, and snowshoeing. It is only minutes away from Stowe Mountain Resort, which offers world-class skiing and a nationally recognized golf course, as well as historic Stowe Village. Townhouse 17 at Meadow View is the perfect spot to enjoy all that Stowe, Vermont, has to offer. The condominium comes fully equipped and furnished for immediate enjoyment, with only a few personal items as exceptions.
© 2025 Northern New England Real Estate Network, Inc. All rights reserved. This information is deemed reliable but not guaranteed. The data relating to real estate for sale on this web site comes in part from the IDX Program of NNEREN. Subject to errors, omissions, prior sale, change or withdrawal without notice.


